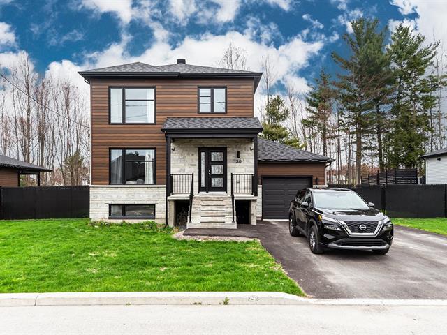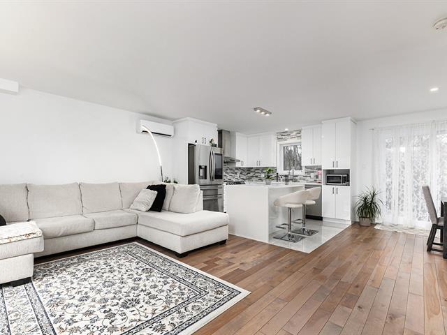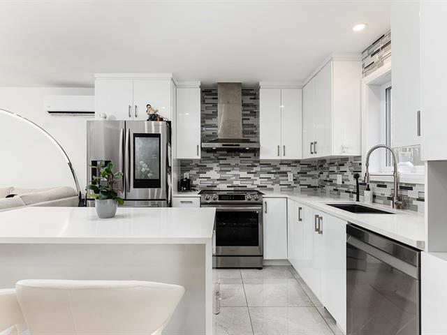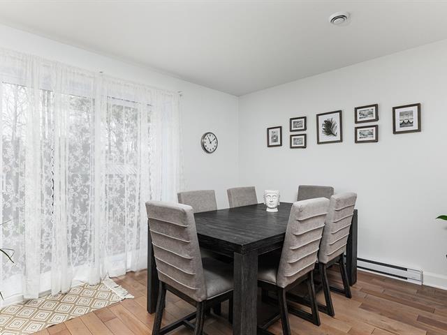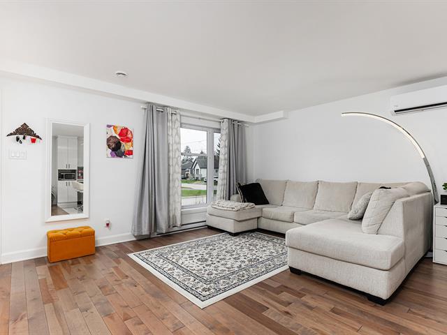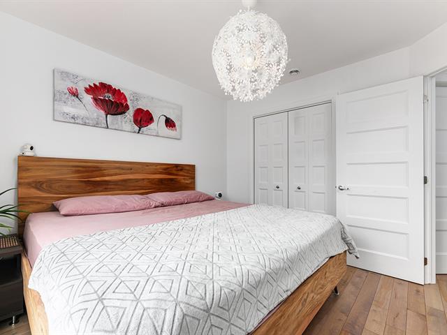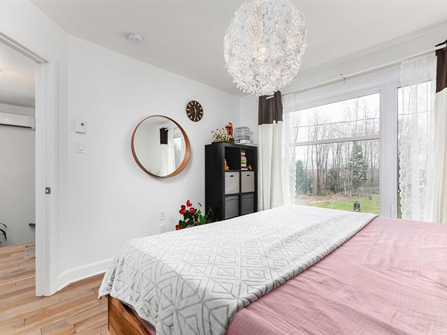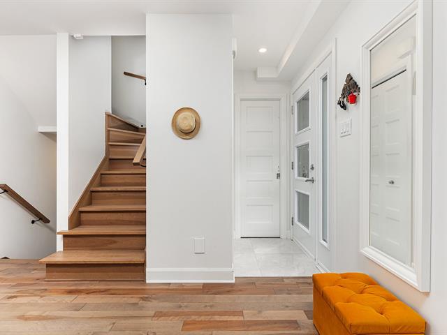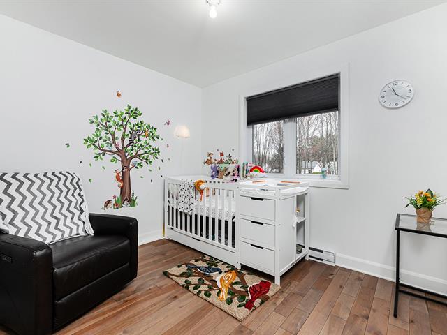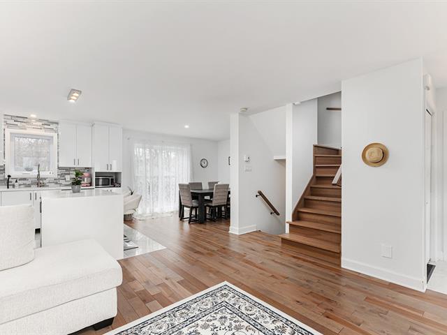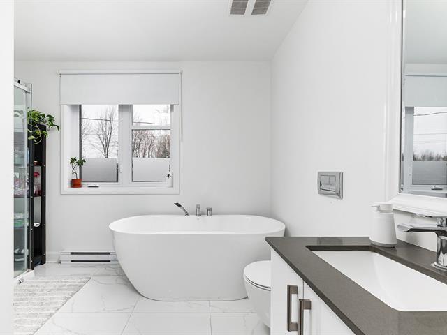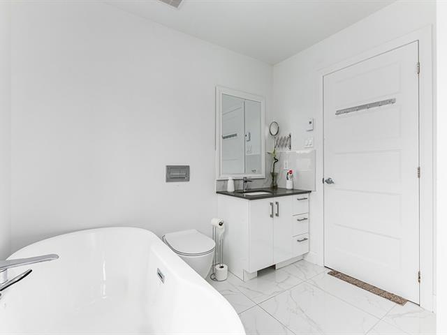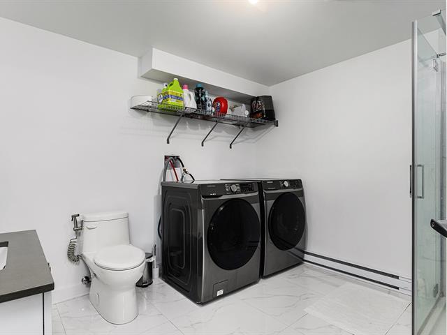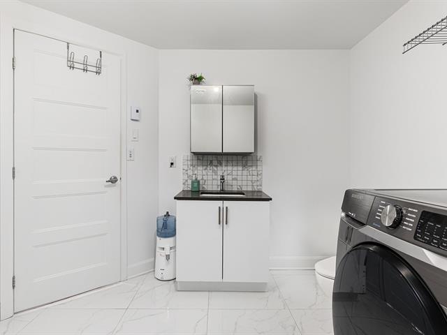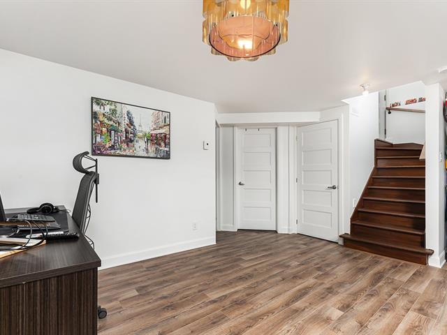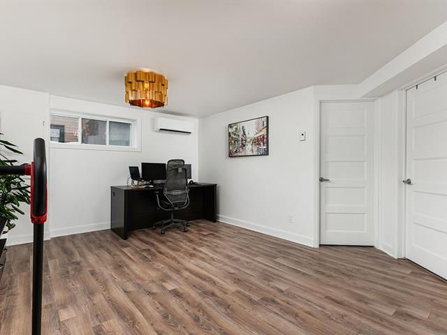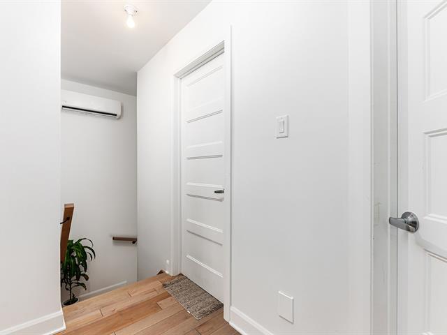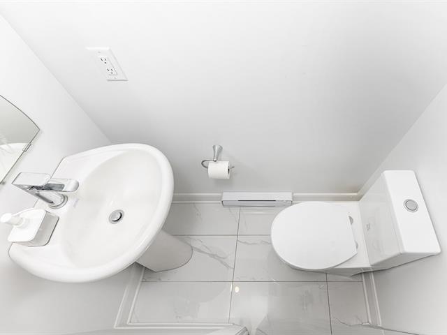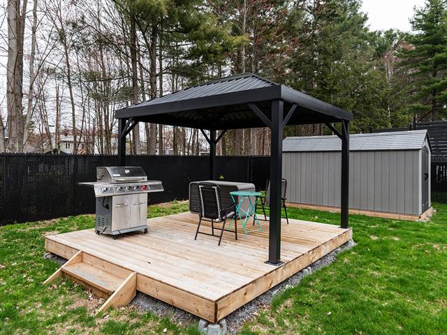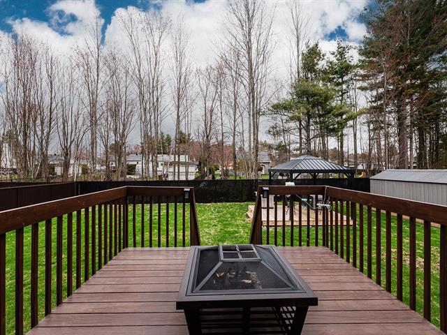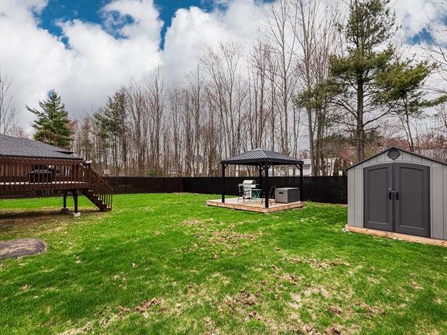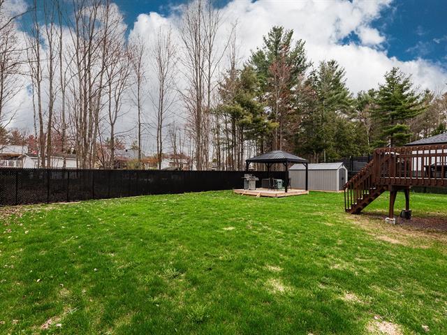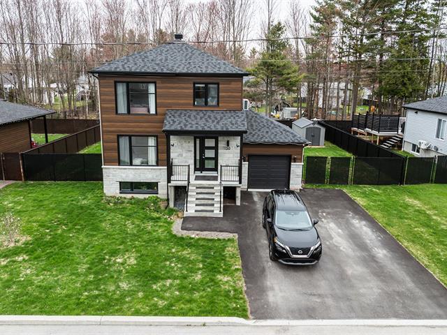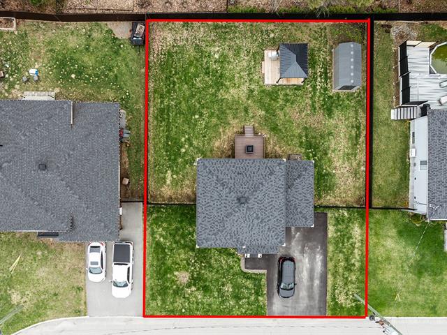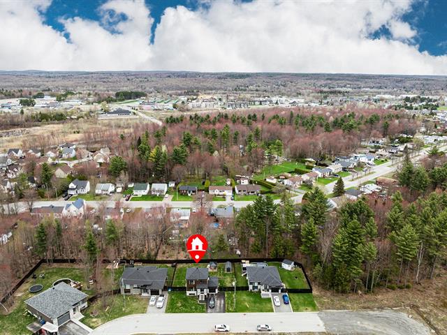30 Rue Brouillet
Lachute, QC J8H
MLS: 23955525
$624,900
4
Bedrooms
2
Baths
1
Powder Rooms
2022
Year Built
Description
Modern and elegant home built in 2022, located in the prestigious Quartier Signature of Lachute. This turnkey property features 4 bedrooms, 2 bathrooms, quartz countertops, high-gloss laminate cabinetry, hardwood floors, and a stunning steel and stone façade. Enjoy a peaceful setting, spacious lot, and integrated garage. A rare opportunity in one of Lachute's most sought-after neighborhoods.
Addendum:
This elegant home, built in 2022, offers high-end finishes
and thoughtful design in one of Lachute's most prestigious
neighborhoods.
Additional details include:
Construction: Still under builder's warranty (GCR)
Kitchen: Quartz countertops, high-gloss laminate cabinets,
modern fixtures, and open-concept layout
Bathrooms: Quartz surfaces, contemporary vanities, and
quality ceramics
Floors: Hardwood throughout the main living areas; ceramic
in bathrooms
Exterior: Steel and stone façade offering superior
durability and curb appeal
Garage: Integrated, single-car garage with direct interior
access
Lot: Spacious yard with landscaping potential, ready for
outdoor living
Energy: Electric heating system with heat pump for comfort
year-round
Neighborhood: Located in the highly desirable Quartier
Signature--family-friendly, quiet, and close to all
essential services and parks.
This property is ideal for buyers seeking a move-in ready,
modern home in a peaceful and upscale environment.
| BUILDING | |
|---|---|
| Type | Two or more storey |
| Style | Detached |
| Dimensions | 7x10.33 M |
| Lot Size | 743.3 MC |
| EXPENSES | |
|---|---|
| Municipal Taxes (2025) | $ 3201 / year |
| School taxes (2024) | $ 227 / year |
| ROOM DETAILS | |||
|---|---|---|---|
| Room | Dimensions | Level | Flooring |
| Bathroom | 12.2 x 10 P | 2nd Floor | Ceramic tiles |
| Bedroom | 11 x 11.10 P | 2nd Floor | |
| Bedroom | 9 x 10 P | 2nd Floor | |
| Bedroom | 9.6 x 10 P | 2nd Floor | |
| Kitchen | 11 x 12 P | Ground Floor | Ceramic tiles |
| Dining room | 11 x 12 P | Ground Floor | |
| Living room | 13 x 16 P | Ground Floor | |
| Washroom | 3.6 x 2.4 P | Ground Floor | |
| Bedroom | 11 x 12 P | Basement | Ceramic tiles |
| Bathroom | 11 x 10 P | Basement | Ceramic tiles |
| Family room | 13 x 12 P | Basement | |
| CHARACTERISTICS | |
|---|---|
| Garage | Attached |
| Parking | Garage, Outdoor |
| Sewage system | Municipal sewer |
| Water supply | Municipality |
| Landscaping | Patio |
| Zoning | Residential |
