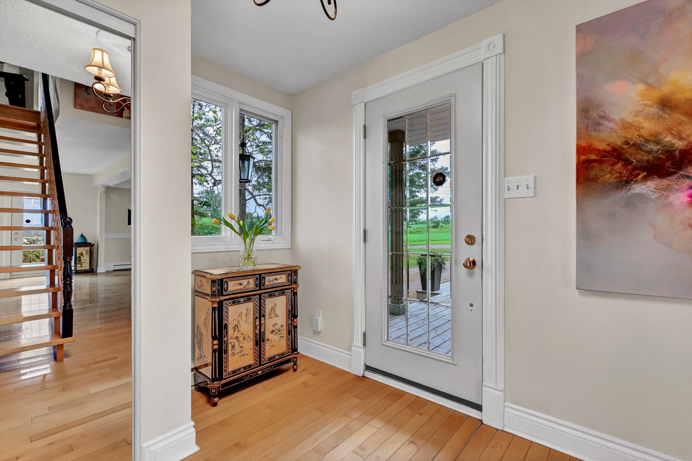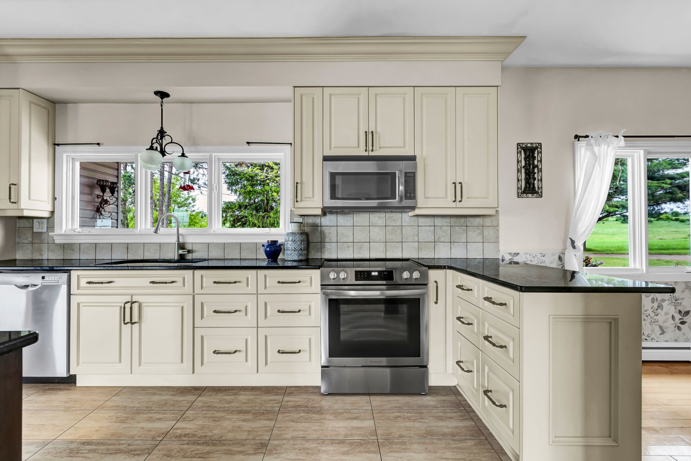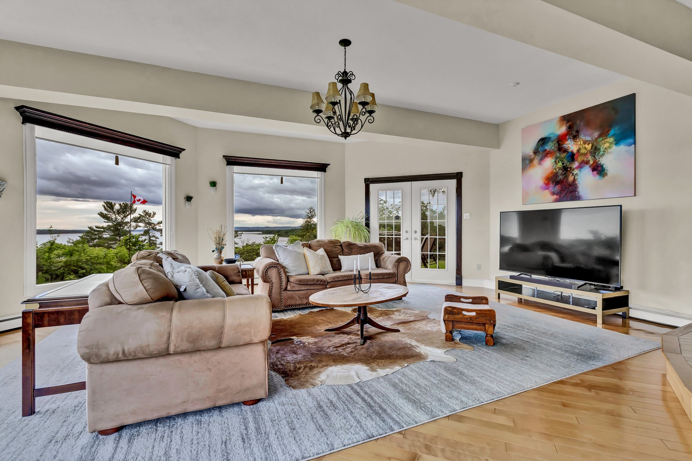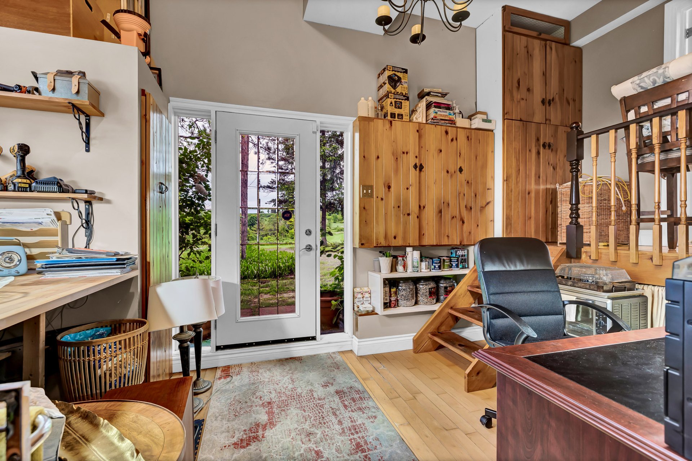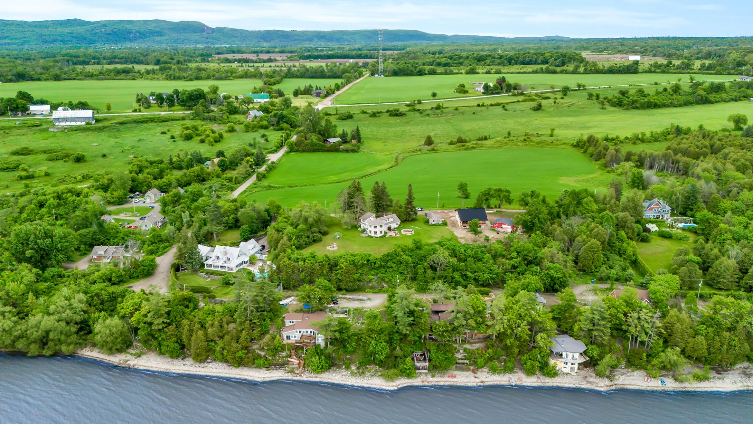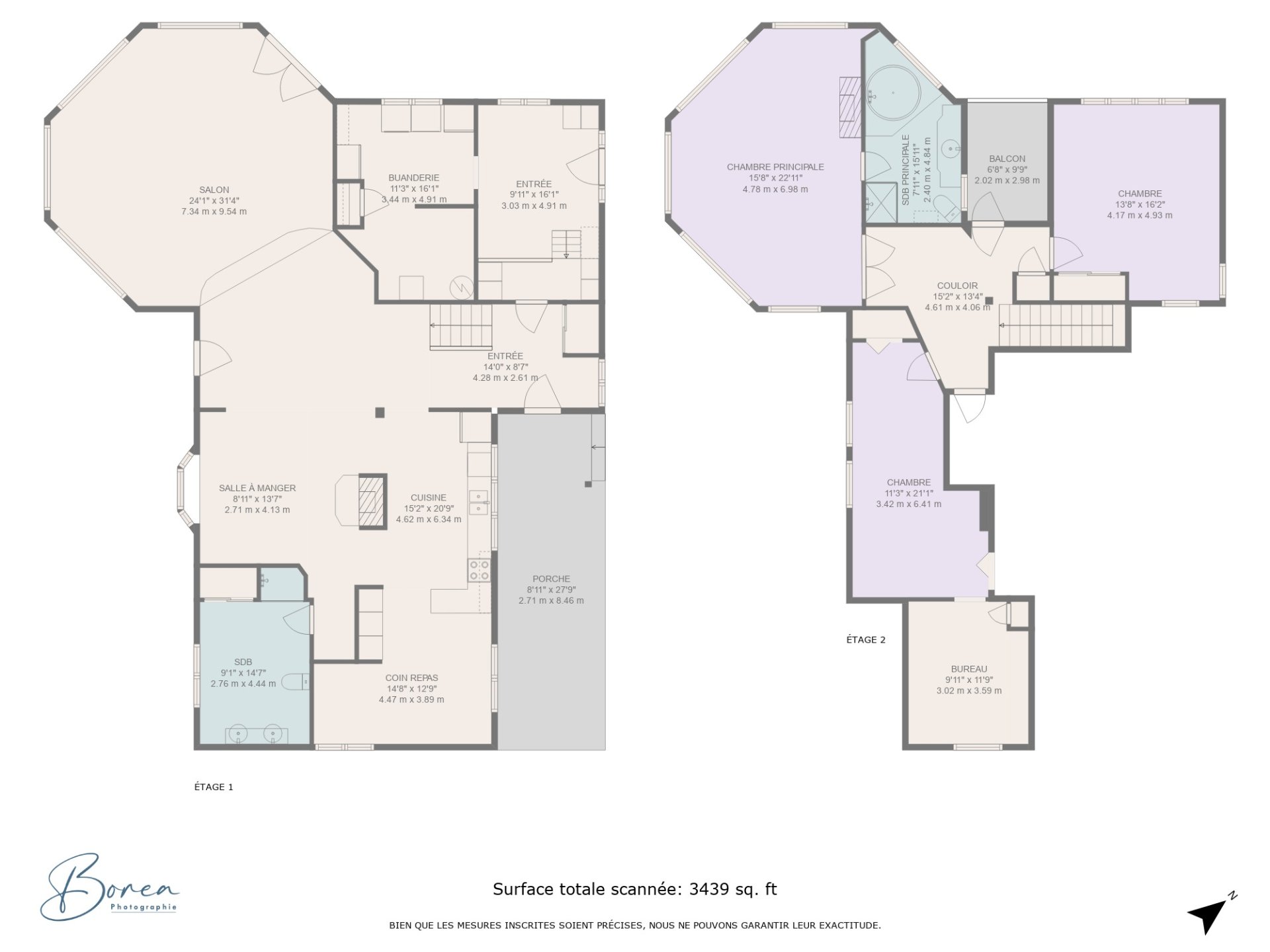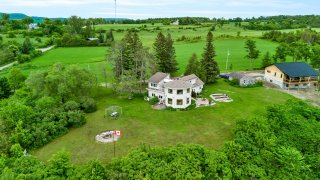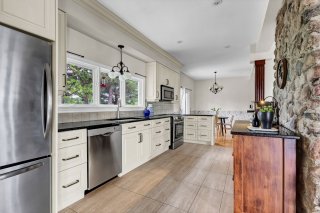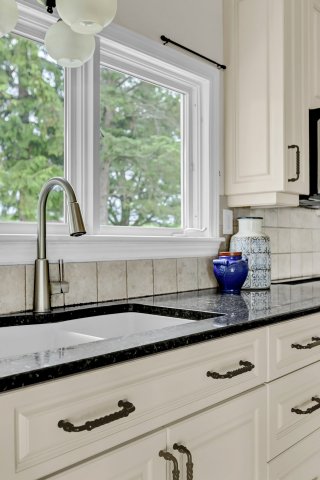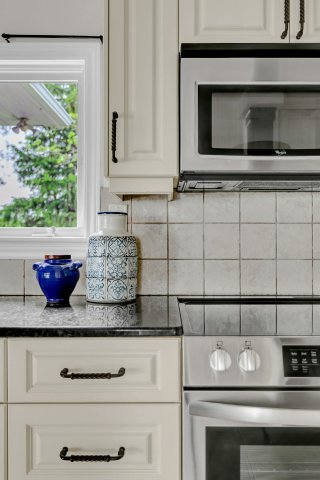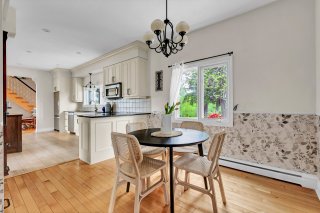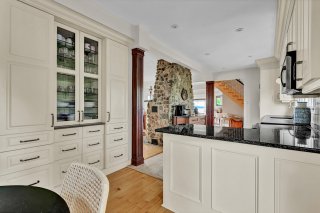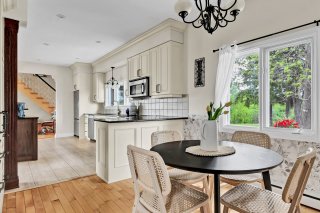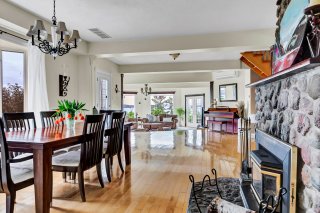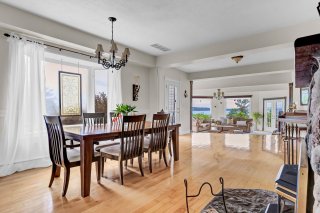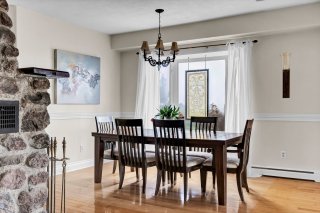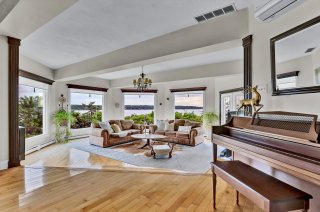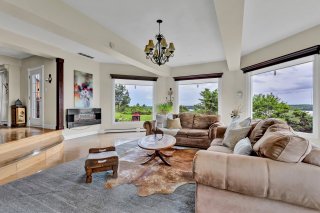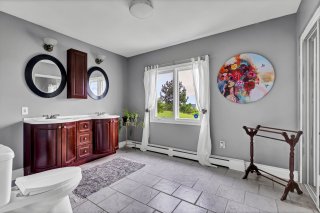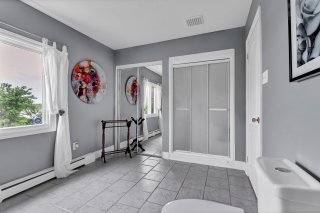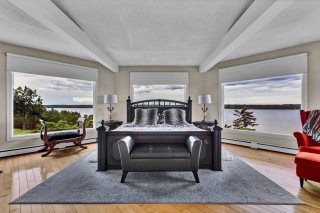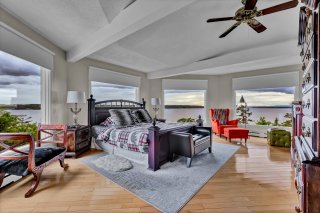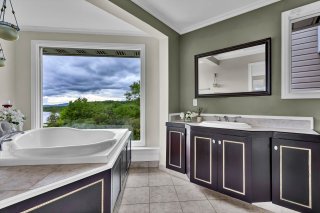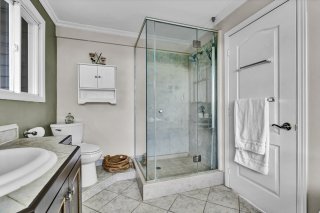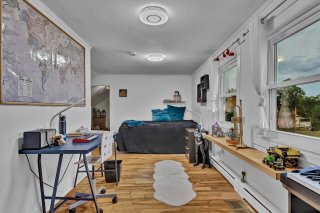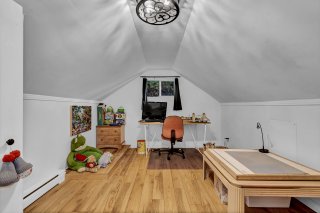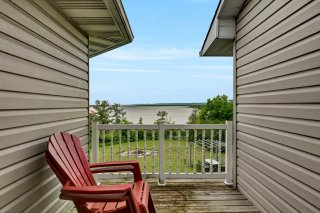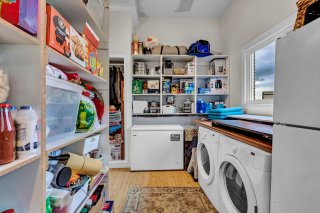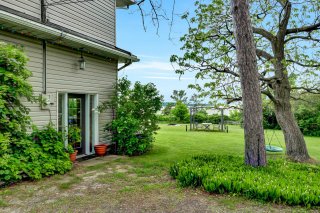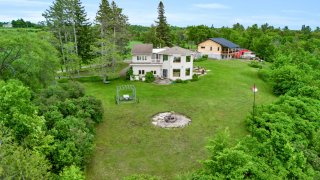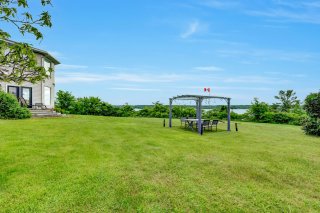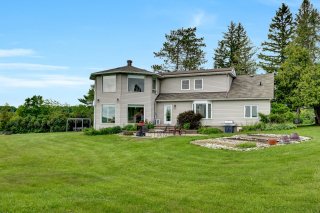30 Ch. Elm
Pontiac, QC J0X
MLS: 10546374
$799,900
4
Bedrooms
2
Baths
0
Powder Rooms
1950
Year Built
Description
Experience the epitome of comfort and natural beauty in this charming home boasting unparalleled panoramic vistas of rolling hills and a serene river. With its spacious layout, farmhouse-style kitchen, and inviting outdoor spaces, this property offers a perfect blend of relaxation and convenience. Located just minutes away from urban amenities and recreational facilities, this home promises a lifestyle of tranquility and convenience.
Welcome to your dream home nestled amidst nature's grandeur
with breathtaking panoramic views of the rolling hills and
the tranquil river. As you step into this cozy abode,
you're greeted by expansive open spaces designed to capture
the essence of the surrounding beauty.
Every room in this home serves as a sanctuary, with large
windows offering more than 180 degrees of uninterrupted
vistas, ensuring that every sunrise and sunset becomes a
cherished moment.
You will find ample room for relaxation and rejuvenation
with four bedrooms and two full-size bathrooms. The
farmhouse-style kitchen exudes warmth and charm, inviting
you to create culinary delights while soaking in the
mesmerizing scenery as there are also no direct front
neighbours.
Outside, the property extends its enchantment with flat
areas perfect for recreation, space for a lush garden
bursting with vibrant blooms, and multiple seating areas
strategically placed to savor the views in utter
tranquility.
Convenience is key, as this idyllic retreat is less than 30
minutes away from the vibrant Byward Market and a mere 12
minutes from the Aylmer Marina and parks. Nearby amenities
including grocery stores, pharmacies, coffee spots,
daycares, and clinics ensure that your everyday needs are
effortlessly met.
Don't miss the opportunity to make this haven yours. With
its unparalleled beauty and unbeatable location, this home
is sure to exceed your every expectation. Schedule a
viewing today and prepare to be captivated.
Virtual Visit
| BUILDING | |
|---|---|
| Type | Two or more storey |
| Style | Detached |
| Dimensions | 6.51x16.44 M |
| Lot Size | 4602.8 MC |
| EXPENSES | |
|---|---|
| Municipal Taxes (2024) | $ 4022 / year |
| School taxes (2023) | $ 498 / year |
| ROOM DETAILS | |||
|---|---|---|---|
| Room | Dimensions | Level | Flooring |
| Hallway | 14.0 x 8.7 P | Ground Floor | Wood |
| Workshop | 9.11 x 16.1 P | Ground Floor | Wood |
| Laundry room | 11.3 x 16.1 P | Ground Floor | Floating floor |
| Dining room | 8.11 x 13.7 P | Ground Floor | Wood |
| Kitchen | 15.2 x 20.9 P | Ground Floor | Ceramic tiles |
| Living room | 24.1 x 31.4 P | Ground Floor | Wood |
| Dinette | 14.8 x 12.9 P | Ground Floor | Wood |
| Bathroom | 9.1 x 14.7 P | Ground Floor | Ceramic tiles |
| Hallway | 15.2 x 13.4 P | 2nd Floor | Wood |
| Primary bedroom | 15.8 x 22.11 P | 2nd Floor | Wood |
| Bathroom | 7.11 x 15.11 P | 2nd Floor | Ceramic tiles |
| Bedroom | 13.8 x 16.2 P | 2nd Floor | Wood |
| Bedroom | 11.3 x 21.1 P | 2nd Floor | Wood |
| Home office | 9.11 x 11.9 P | 2nd Floor | Floating floor |
| CHARACTERISTICS | |
|---|---|
| Water supply | Artesian well |
| Windows | Wood |
| Foundation | Concrete block |
| Hearth stove | Wood fireplace |
| Garage | Detached |
| Proximity | Highway, Golf, Park - green area, Elementary school, High school, Alpine skiing, Cross-country skiing, Daycare centre, Snowmobile trail |
| Bathroom / Washroom | Adjoining to primary bedroom, Seperate shower |
| Basement | Low (less than 6 feet), Crawl space |
| Parking | Outdoor, Garage |
| Sewage system | Purification field, Septic tank |
| View | Water, Mountain, Panoramic |
| Zoning | Agricultural |



