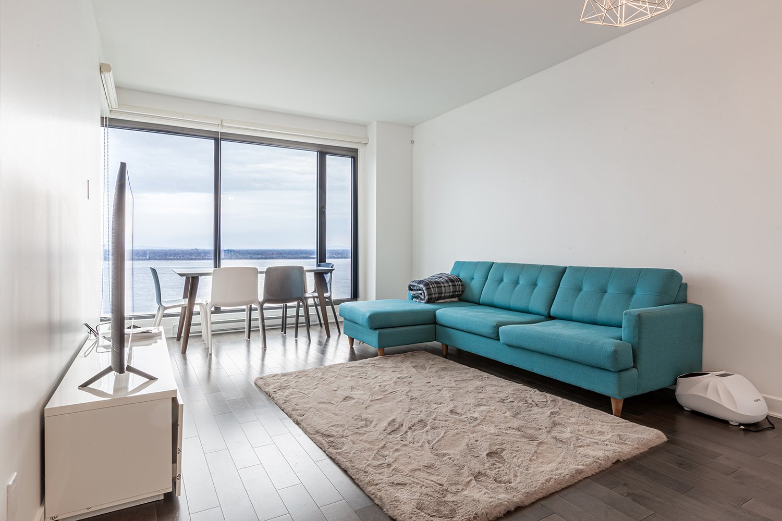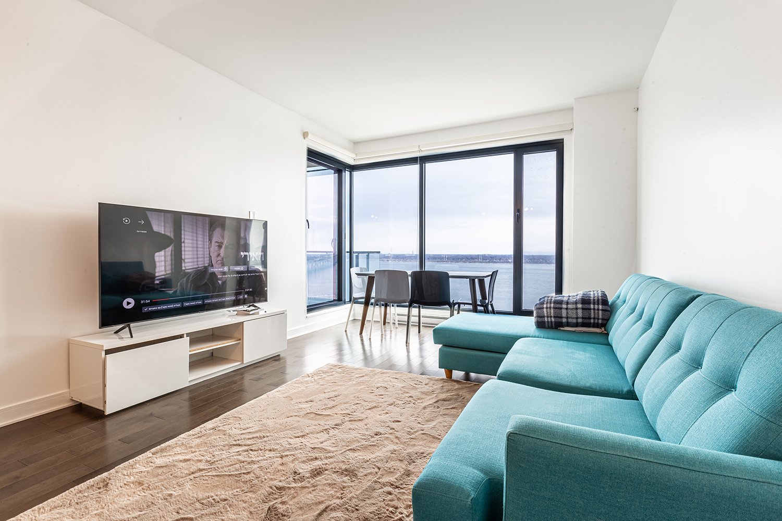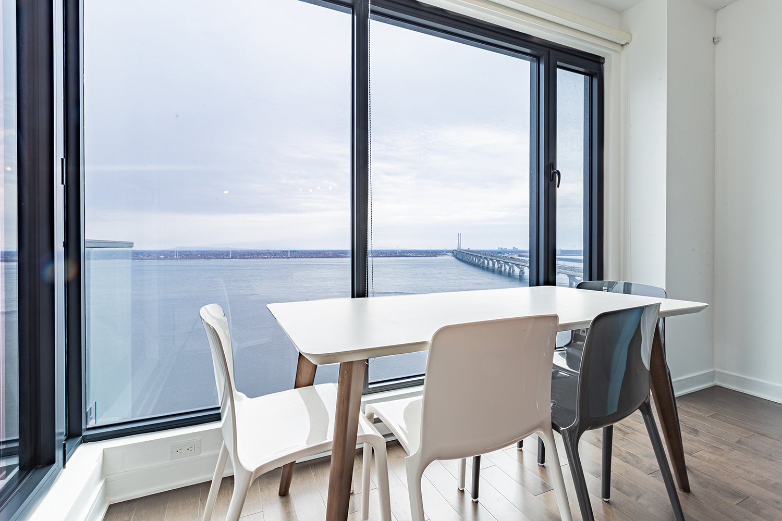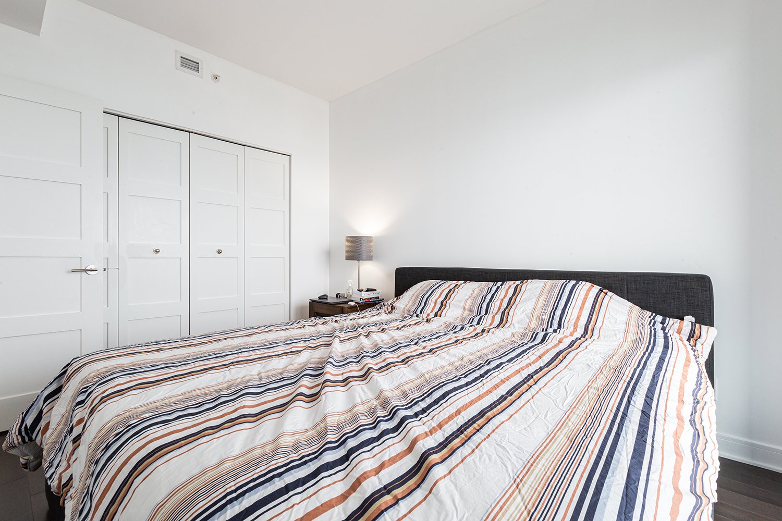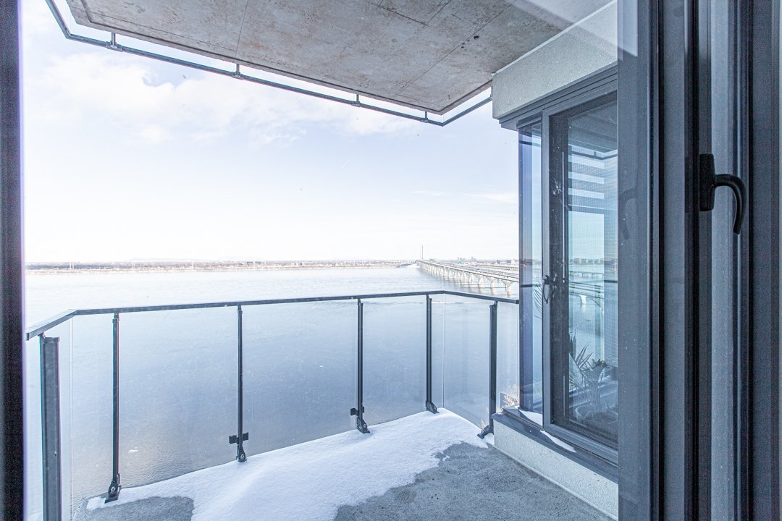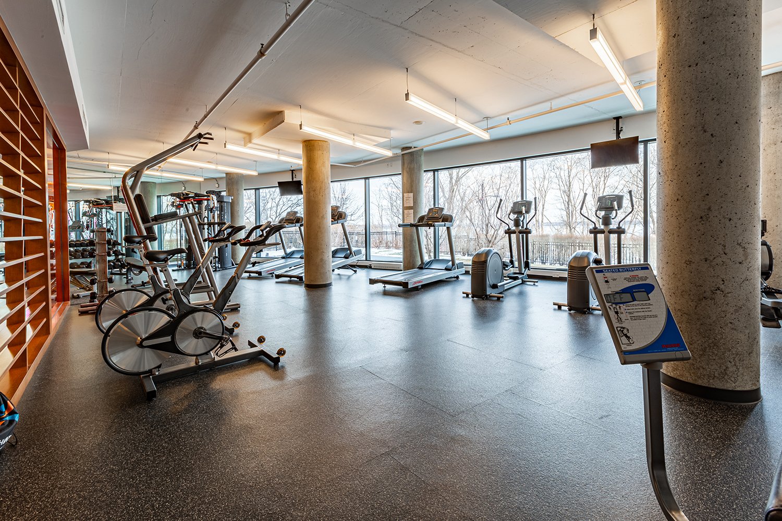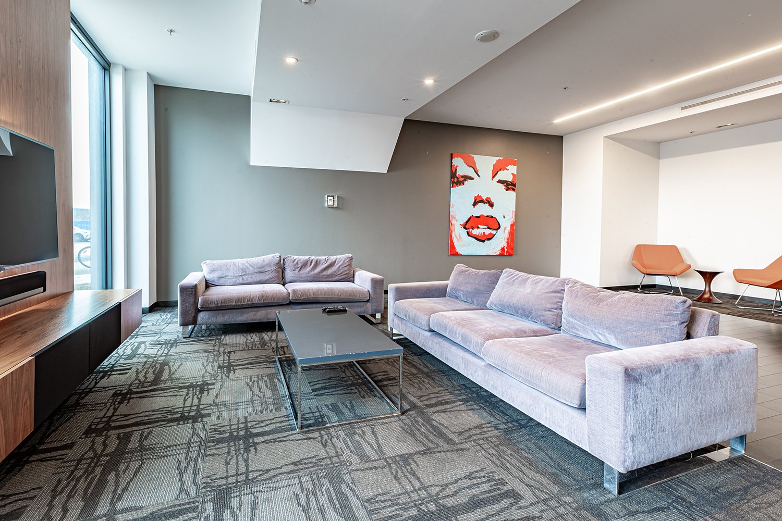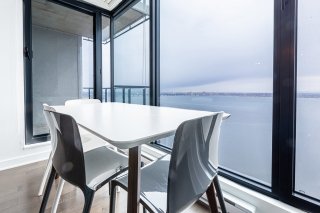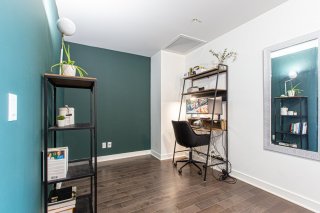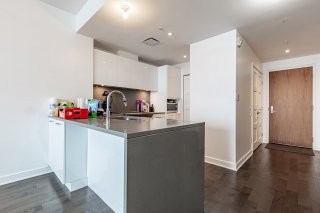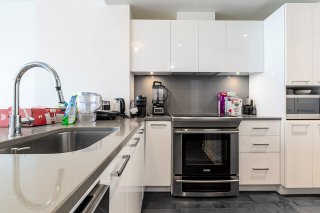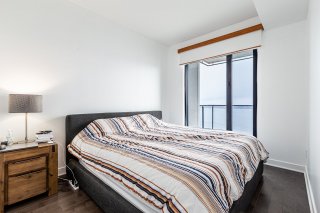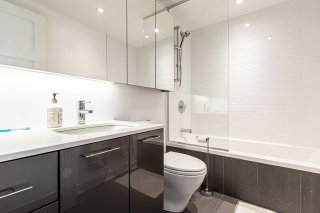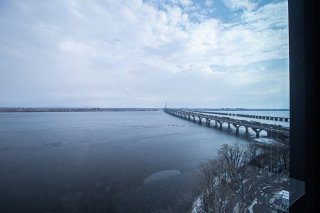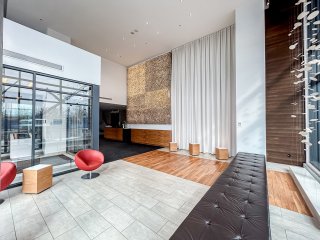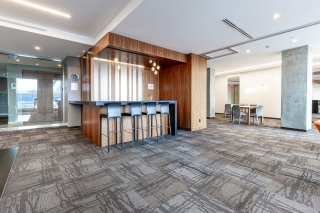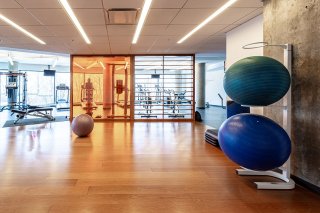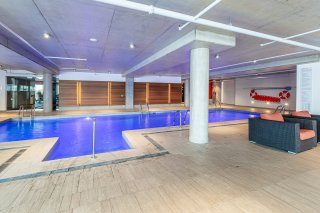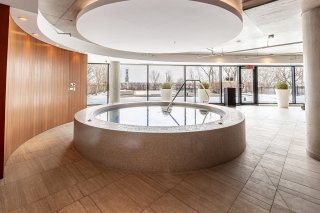299 Rue de la Rotonde
Montréal (Verdun, QC H3E
MLS: 13609557
1
Bedrooms
1
Baths
0
Powder Rooms
2014
Year Built
Description
Welcome to this charming unit on the 17th floor of EVOLO II. Take in the breathtaking waterfront views. Featuring one spacious bedroom, a versatile den, one elegantly appointed bathroom, and a convenient pantry, this condo offers an ideal balance of style and functionality. Situated in the coveted locale of Nun's Island, residents can enjoy unparalleled convenience with seamless access to major highways, grocery stores, gas stations, and a variety of restaurants just moments away. Don't miss this opportunity to make Tour Evolo II your new home!
Welcome to this charming unit on the 17th floor of EVOLO
II. Take in the breathtaking waterfront views. Featuring
one spacious bedroom, a versatile den, one elegantly
appointed bathroom, and a convenient pantry, this condo
offers an ideal balance of style and functionality.
La Tour Evolo II offers a full range of high-end services,
including an exercise room, a spa, an indoor heated
swimming pool and an exterior pool, a reception hall, a
bike path, an outdoor garden and even a guest suit!
*Note that the unit currently rented for $2050/m until June
30, 2024. The tenant will not be renewing his lease.
Evolo 2 is located in close proximity to:
Highways 10 & 15
5 minute drive to downtown Montreal or the South Shore
10 minutes by public transportation from downtown Montreal
Primary schools
Tennis Club
Golf Club
Daycare
Grocery shops (IGA and Provigo)
Pharmacies (Jean Coutu and Pharmaprix)
Banks (BMO, RBC, TD, Desjardins, National and Scotia)
Restaurants (Les Enfants Terribles, Sushi Shop and much
more)
Bakery (Mamie Clafoutis)
SAQ
Parks
Bicycle paths (Quebec green route)
200 meters from the REM station
Virtual Visit
| BUILDING | |
|---|---|
| Type | Apartment |
| Style | Detached |
| Dimensions | 0x0 |
| Lot Size | 0 |
| EXPENSES | |
|---|---|
| Co-ownership fees | $ 5976 / year |
| Municipal Taxes (2024) | $ 3254 / year |
| School taxes (2023) | $ 392 / year |
| ROOM DETAILS | |||
|---|---|---|---|
| Room | Dimensions | Level | Flooring |
| Kitchen | 8.8 x 10.6 P | AU | Wood |
| Living room | 17.6 x 11.11 P | AU | Wood |
| Bathroom | 8.5 x 5.4 P | AU | Ceramic tiles |
| Bedroom | 12.0 x 9.1 P | AU | Wood |
| Den | 8.5 x 5.0 P | AU | Wood |
| CHARACTERISTICS | |
|---|---|
| Heating system | Electric baseboard units |
| Water supply | Municipality |
| Heating energy | Electricity |
| Equipment available | Entry phone, Ventilation system, Central heat pump |
| Easy access | Elevator |
| Garage | Heated |
| Pool | Heated, Indoor |
| Proximity | Highway, Golf, Park - green area, Elementary school, High school, Public transport, Bicycle path, Daycare centre, Réseau Express Métropolitain (REM) |
| Parking | Garage |
| Sewage system | Municipal sewer |
| View | Water |
| Zoning | Residential |
| Cadastre - Parking (included in the price) | Garage |
