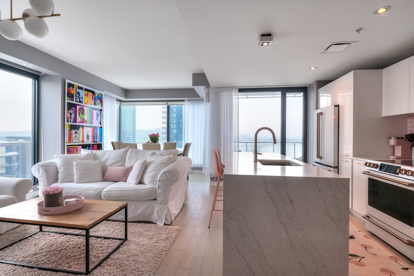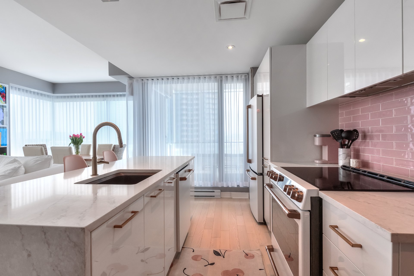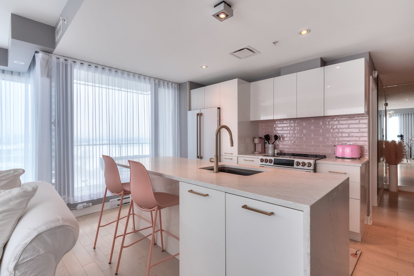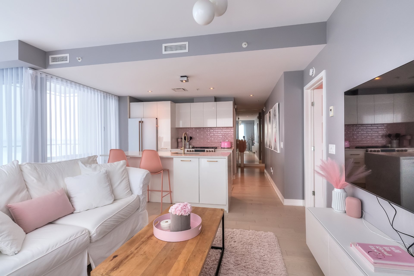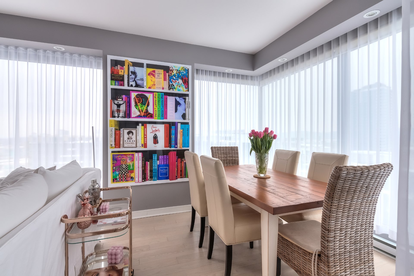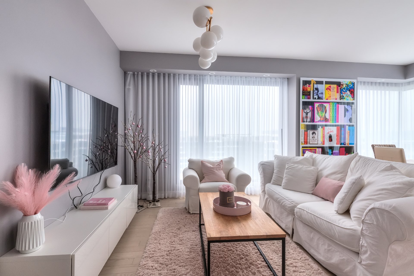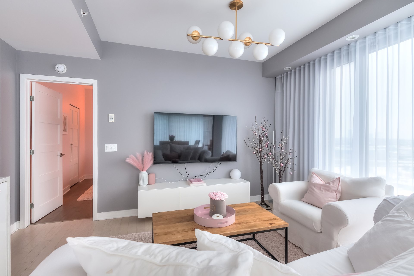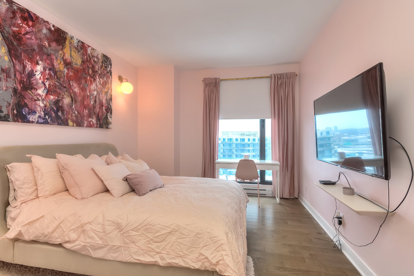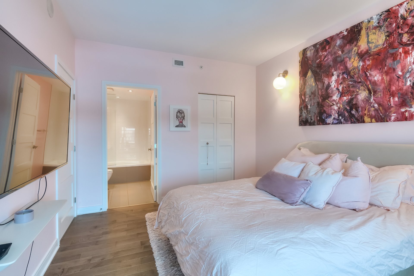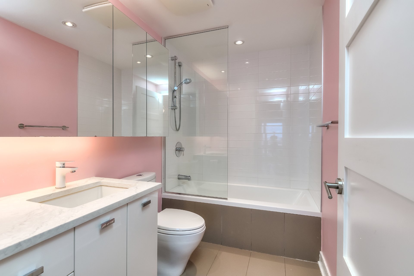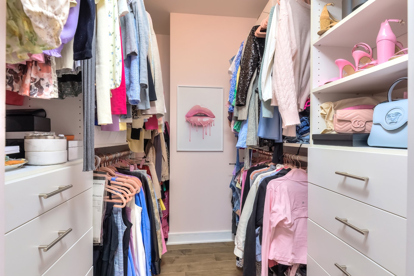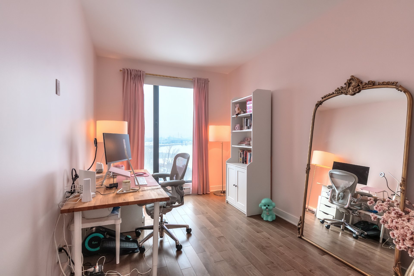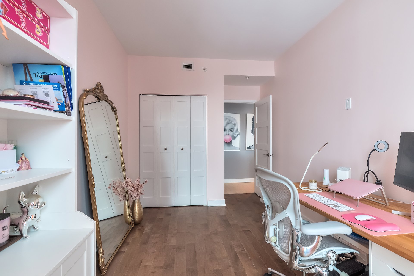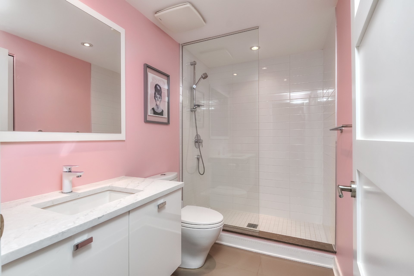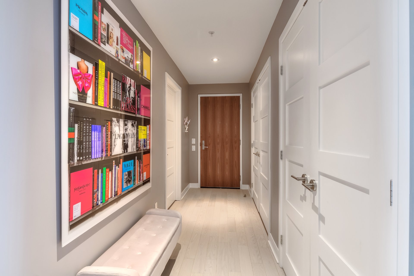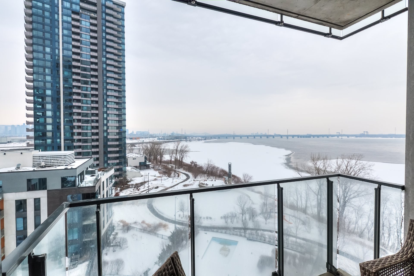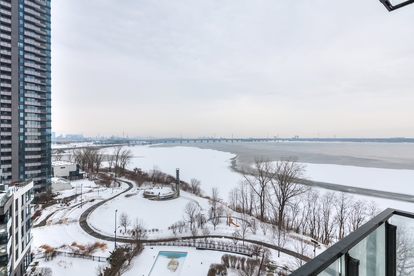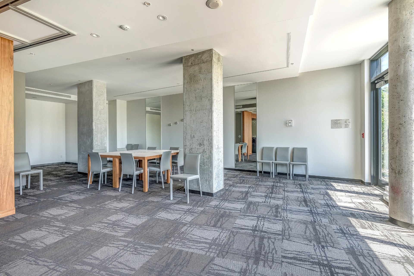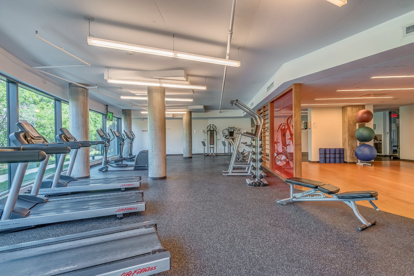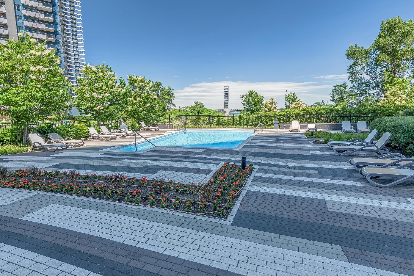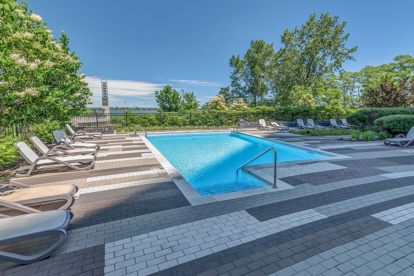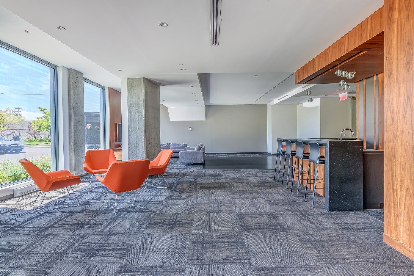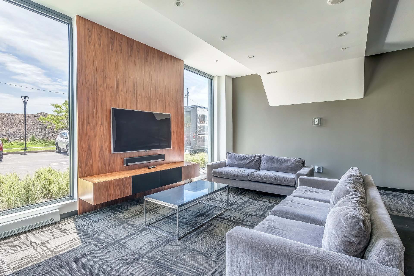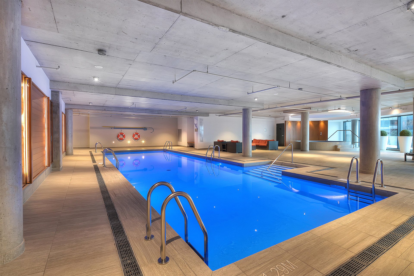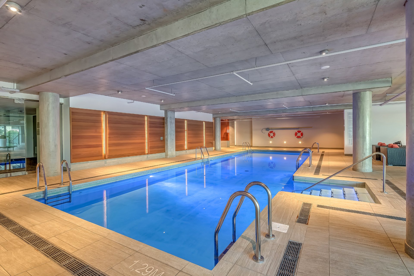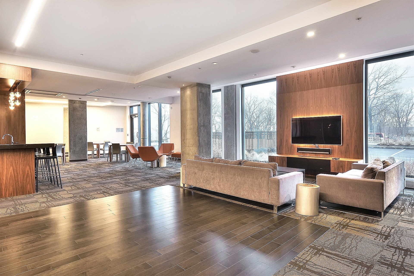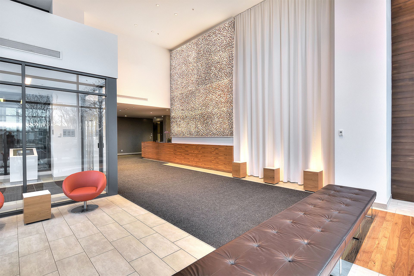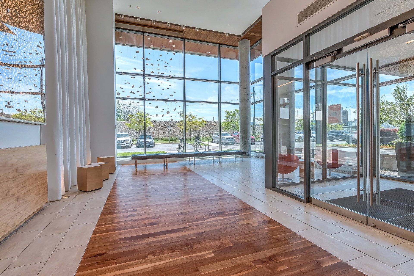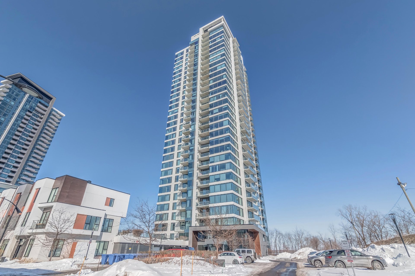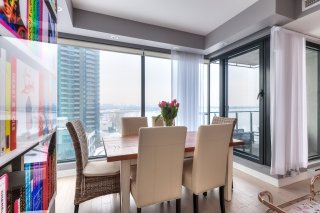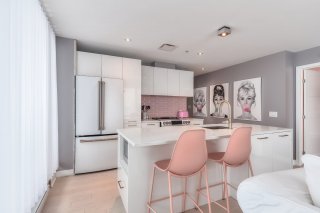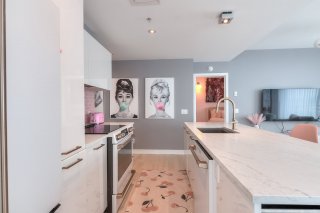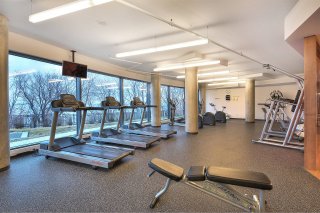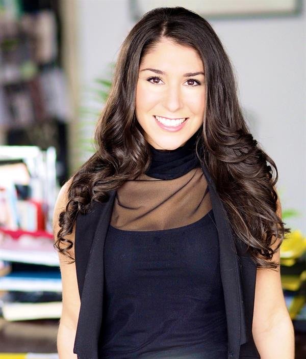299 Rue de la Rotonde
Montréal (Verdun, QC H3E
MLS: 26281661
$749,000
2
Bedrooms
2
Baths
0
Powder Rooms
2014
Year Built
Description
Experience luxury and sustainability at Evolo 2, a prestigious LEED-certified building on Nun's Island. This bright corner-unit 2-bedroom, 2-bathroom condo offers breathtaking water views, new quartz countertops, central A/C and private balcony. Nestled in a tranquil setting, it's a nature lover's dream, surrounded by walking and biking paths, yet close to all amenities and only a few minutes away from Downtown. Enjoy premium amenities: indoor/outdoor pools, gym, doorman, guest suite, and more. A rare chance to embrace elegance, comfort, and waterfront living.
About the condo:
-Spacious corner unit
-Floor to ceiling windows throughout, offering an abundance
of natural light and stunning water views
-2 bedrooms + 2 bathrooms
-Walk in closet in the master bedroom
-The kitchen offers a new backsplash, quartz countertops
-Central AC
-Private balcony
-Garage and locker included
About the building:
-LEED certified
-Doorman
-Indoor and outdoor pool
-Gym
-Guest suite
-Recreational room
-Guest parking (outdoor)
About the location:
-Nuns Island offers the peace and tranquility while being
minutes from downtown, Montreal
-Surrounded by bike and walking paths
-Close to tennis courts, fitness centers, water sports
-Close to amenities: groceries, pharmacies etc
-Close to the bus/ REM/ main autoroutes
Other declarations and conditions:
-24h notice required for all visits
-All offers to be accompanied by a valid bank pre approval
and signed sellers declaration
Virtual Visit
| BUILDING | |
|---|---|
| Type | Apartment |
| Style | Detached |
| Dimensions | 0x0 |
| Lot Size | 0 |
| EXPENSES | |
|---|---|
| Co-ownership fees | $ 9600 / year |
| Municipal Taxes (2025) | $ 4353 / year |
| School taxes (2024) | $ 541 / year |
| ROOM DETAILS | |||
|---|---|---|---|
| Room | Dimensions | Level | Flooring |
| Hallway | 16.0 x 4.5 P | AU | Wood |
| Living room | 11.5 x 11.0 P | AU | Wood |
| Kitchen | 9.9 x 9.0 P | AU | Wood |
| Dining room | 12.0 x 9.0 P | AU | Wood |
| Primary bedroom | 13.10 x 11.0 P | AU | Wood |
| Bathroom | 8.6 x 5.7 P | AU | Ceramic tiles |
| Bedroom | 12.10 x 9.0 P | AU | Wood |
| Bathroom | 6.7 x 5.9 P | AU | Ceramic tiles |
| CHARACTERISTICS | |
|---|---|
| Bathroom / Washroom | Adjoining to primary bedroom |
| Garage | Attached, Fitted, Heated, Single width |
| Proximity | Bicycle path, Cross-country skiing, Daycare centre, Golf, Highway, Park - green area, Public transport, Réseau Express Métropolitain (REM) |
| Equipment available | Central air conditioning, Central heat pump, Electric garage door, Entry phone, Private balcony, Ventilation system |
| Available services | Common areas, Exercise room, Garbage chute, Hot tub/Spa, Indoor pool, Outdoor pool, Sauna |
| Heating system | Electric baseboard units |
| Heating energy | Electricity |
| Easy access | Elevator |
| Parking | Garage |
| Pool | Indoor, Inground |
| Energy efficiency | LEED |
| Sewage system | Municipal sewer |
| Water supply | Municipality |
| View | Panoramic, Water |
| Restrictions/Permissions | Pets allowed |
| Zoning | Residential |
| Distinctive features | Waterfront |
