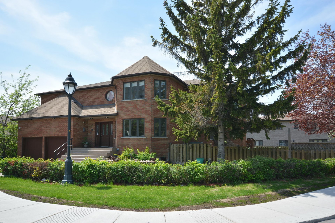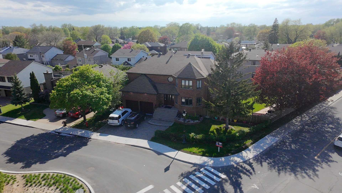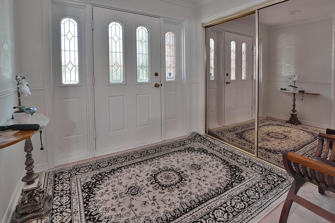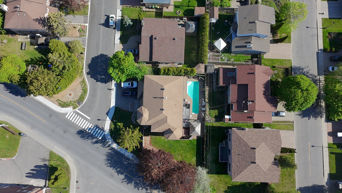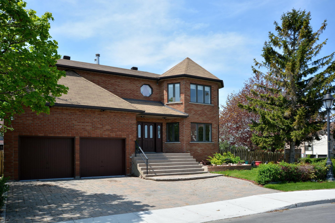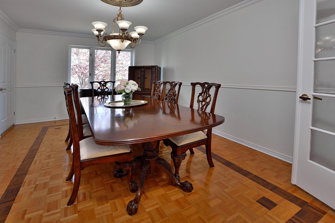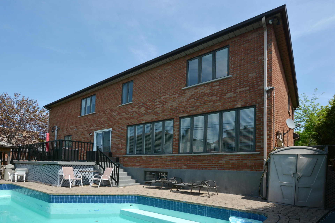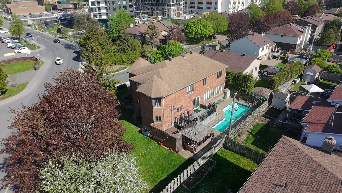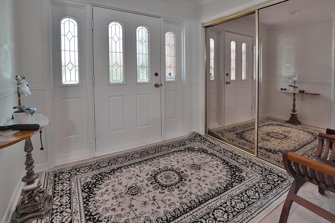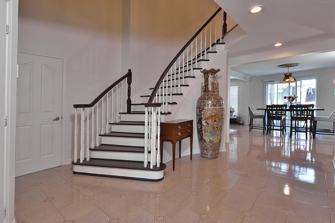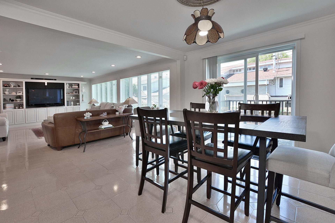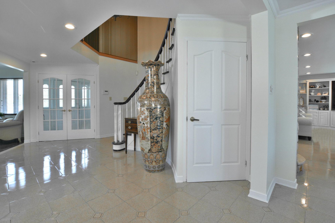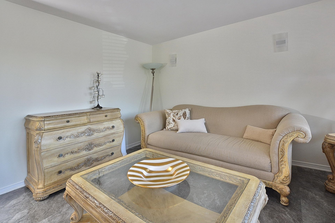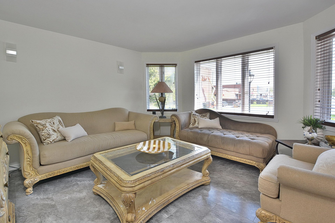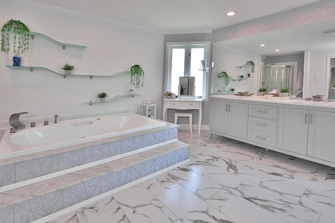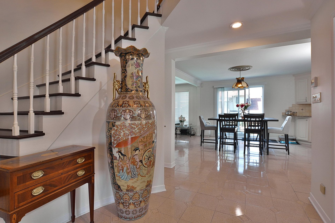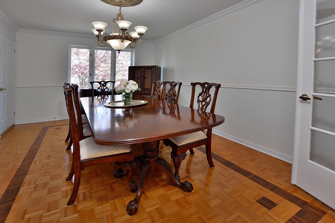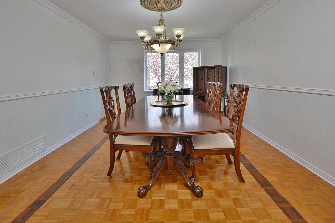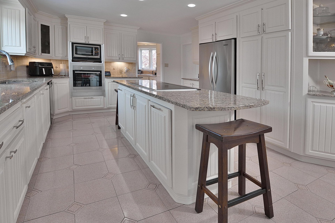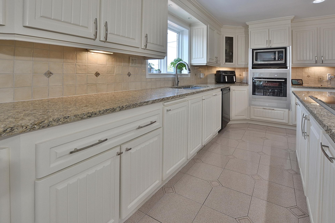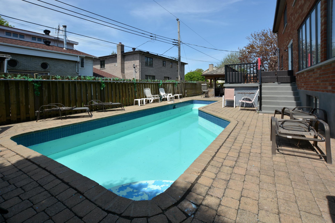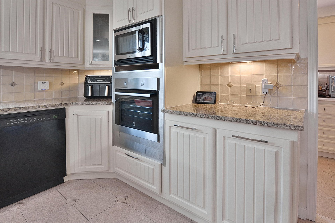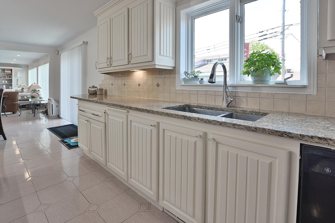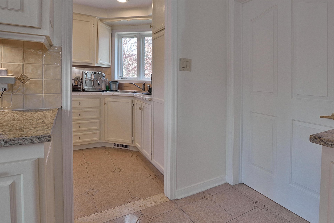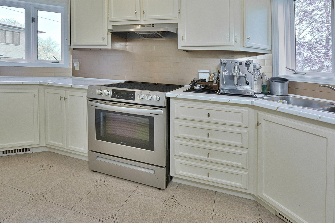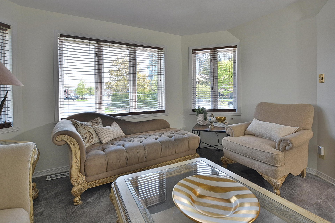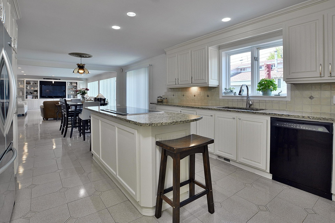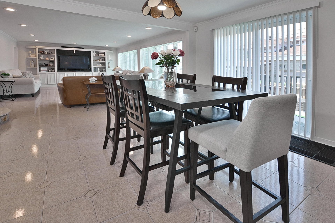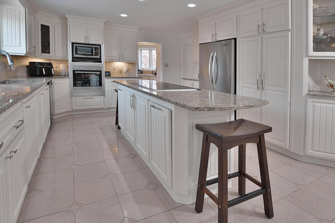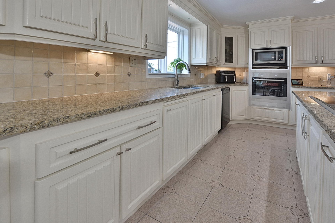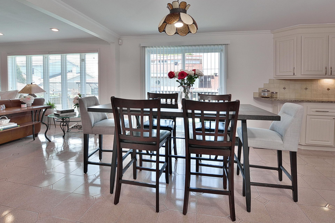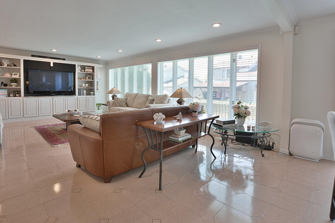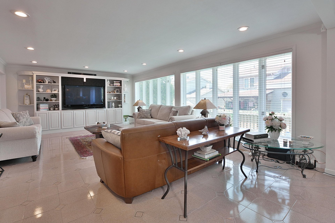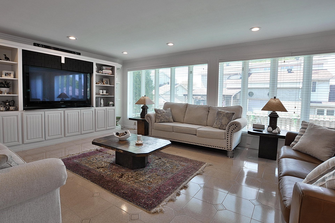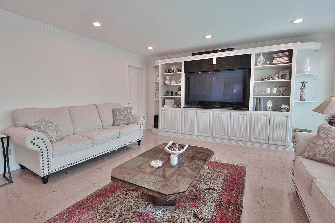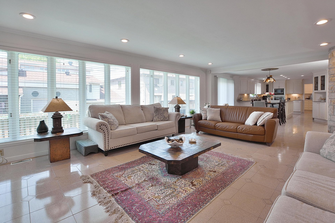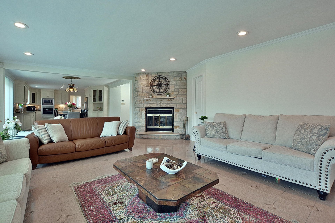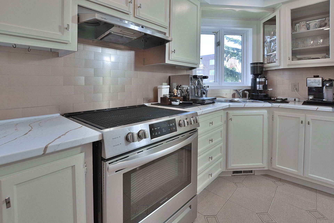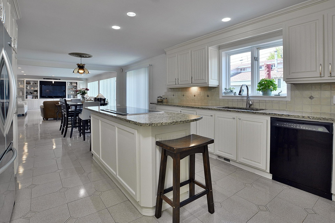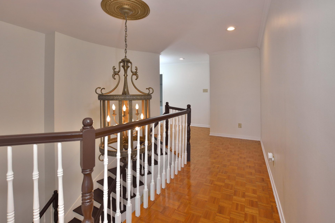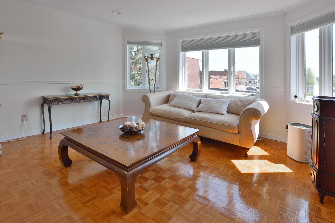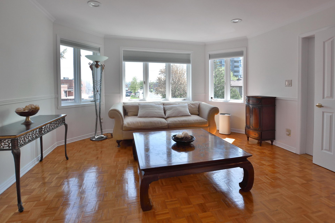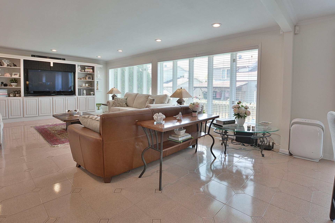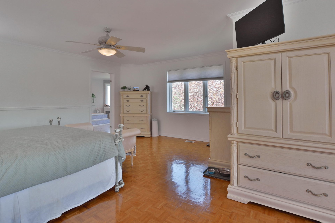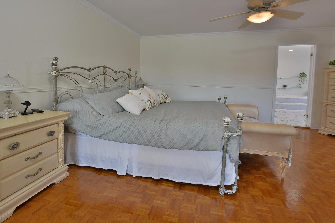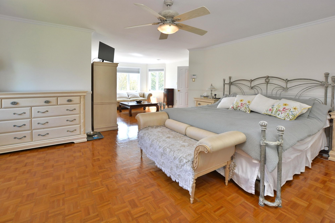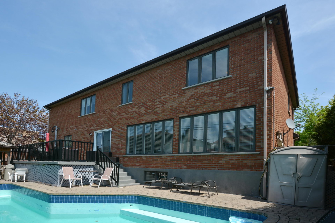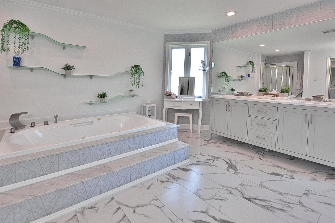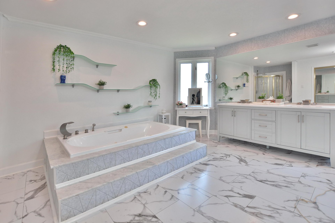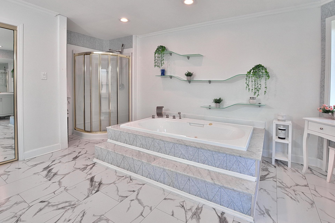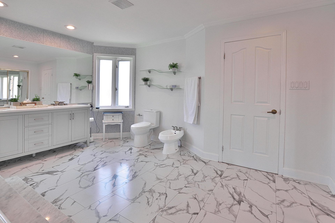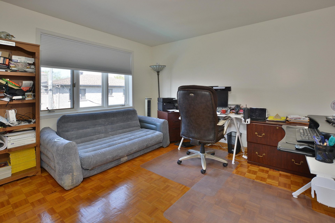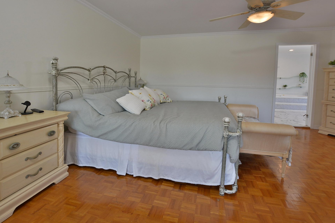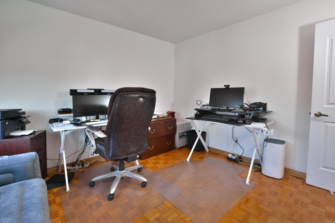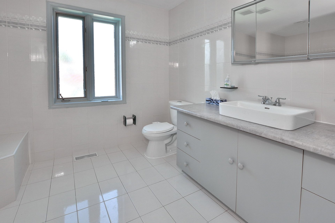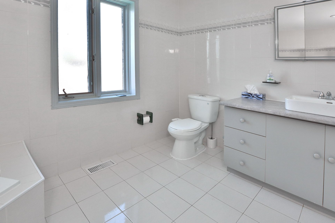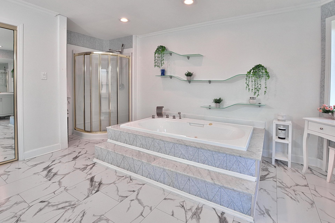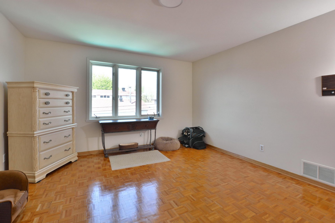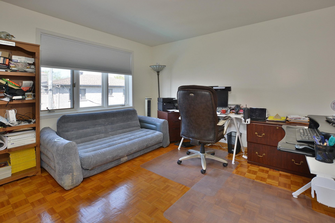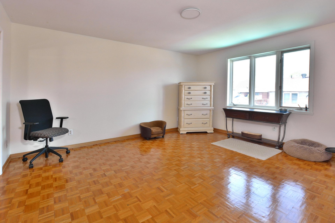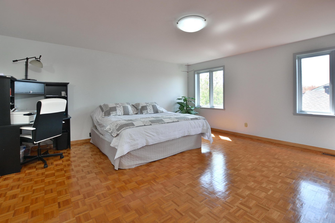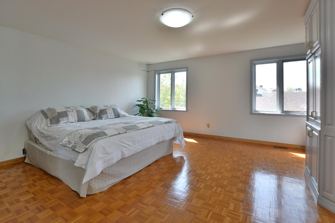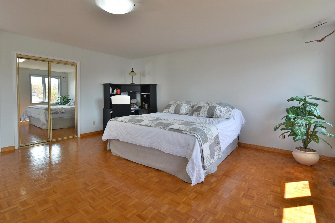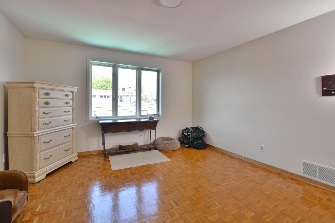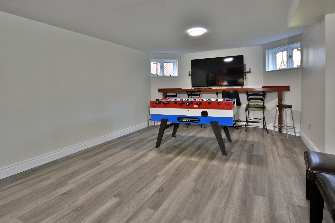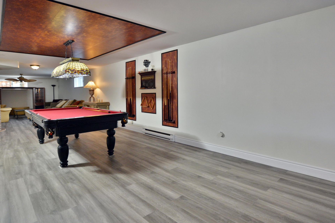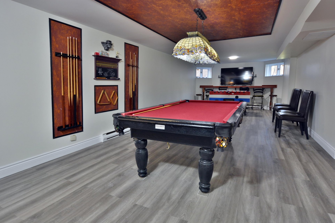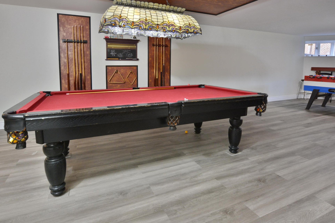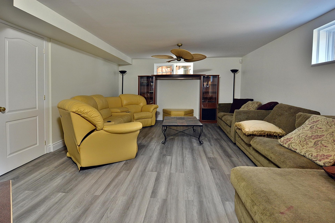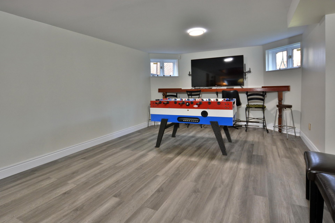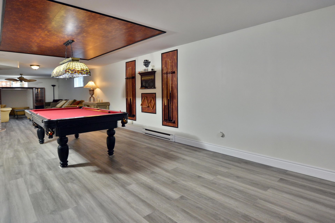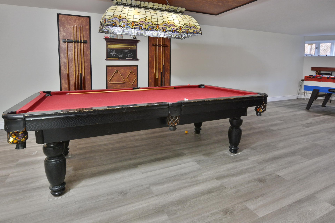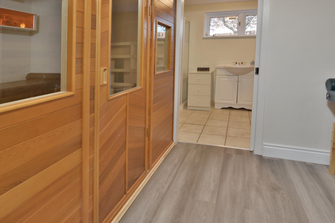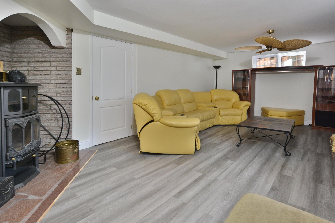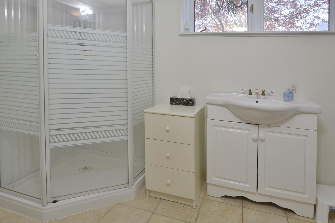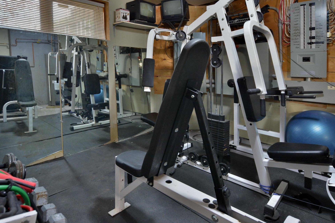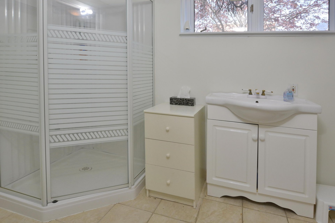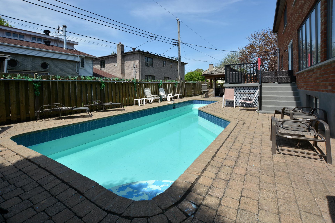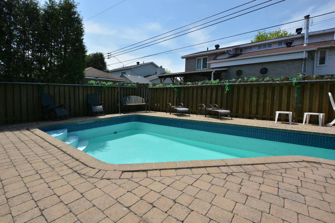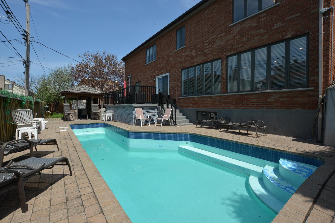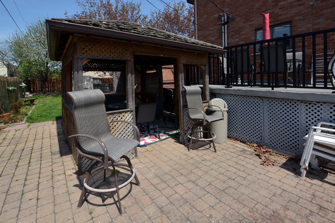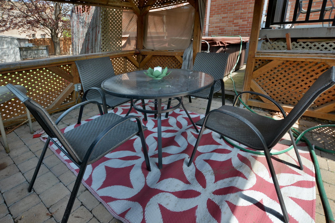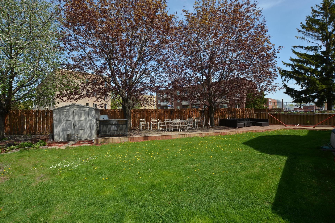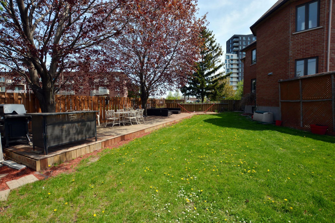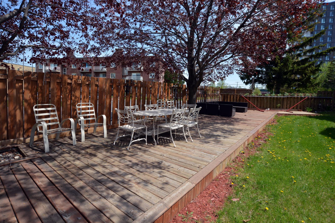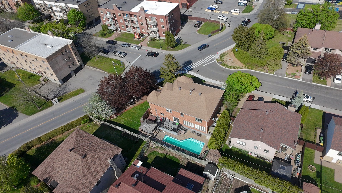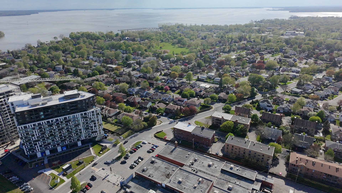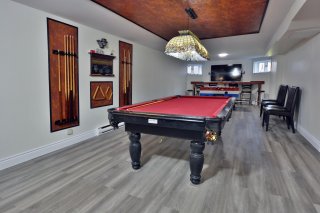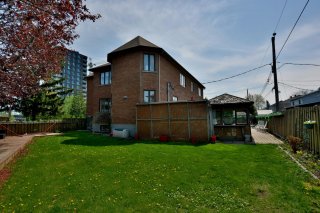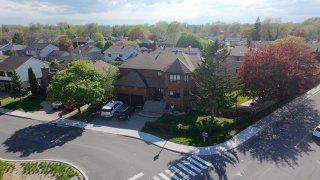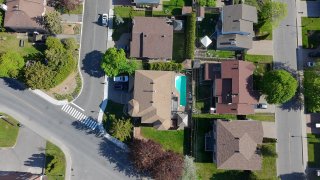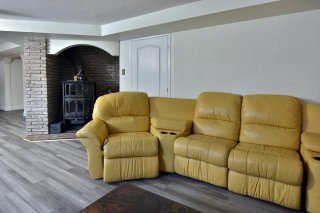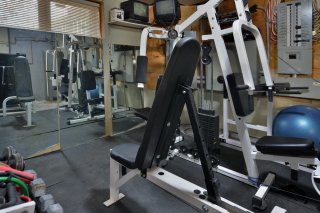298 Av. Louise Lamy
Dorval, QC H9S
MLS: 25573816
$1,350,000
4
Bedrooms
4
Baths
0
Powder Rooms
1988
Year Built
Description
Welcome to this beautiful custom built family oriented property. This property boasts a large foot print for the growing entertaining family. No attention to detail has been spared. From its large family room to its double kitchens large master statesman bedroom with ensuite to the gracious backyard with unground cement pool this property delivers. Close to and walking distance to shops, transportation parks and only 15 mins to the downtown core. This property is a definitely view a rare find at this price for is location and size.
This executive cottage, nestled in the prestigious Dorval
South area, offers a custom solid-built home ideal for
modern family living in a prime location. Featuring four
spacious bedrooms, including a grand master suite with a
sitting area, walk-in closet, and ensuite bathroom, this
property exudes comfort and luxury. The functionality of
the main kitchen is complemented by a second kitchen
perfect for detailed meal preparations. The expansive
basement is an entertainer's dream with a bar, games room,
family room with fireplace, and a relaxing sauna. Step
outside and enjoy the generous backyard with an in-ground
heated pool and a double-car garage. The property also
boasts high ceilings, central air conditioning and heating,
abundant natural light, and a separate laundry room for
added convenience. Situated just a one-minute walk from Les
Jardins Dorval shopping center and in close proximity to
local parks, schools like Academy Sainte-Anne and
Dorval-Jean-XXIII High School, as well as recreational
facilities such as the Dorval Aquatic Centre and Royal
St-Laurent Nautical Club, this home offers a perfect blend
of convenience and tranquility. Ideal for families looking
for a combination of comfort, luxury, and prime location,
this Dorval South gem is a must-see for those seeking an
upscale lifestyle.
Virtual Visit
| BUILDING | |
|---|---|
| Type | Two or more storey |
| Style | Detached |
| Dimensions | 13.03x16.82 M |
| Lot Size | 7442 PC |
| EXPENSES | |
|---|---|
| Municipal Taxes (2025) | $ 5809 / year |
| School taxes (2024) | $ 1141 / year |
| ROOM DETAILS | |||
|---|---|---|---|
| Room | Dimensions | Level | Flooring |
| Other | 7.5 x 5.0 P | Ground Floor | Ceramic tiles |
| Hallway | 16.7 x 12.2 P | Ground Floor | Ceramic tiles |
| Living room | 13.3 x 13.7 P | Ground Floor | Ceramic tiles |
| Dining room | 16.10 x 11.6 P | Ground Floor | Ceramic tiles |
| Kitchen | 15.6 x 13.5 P | Ground Floor | Ceramic tiles |
| Other | 13.6 x 6.7 P | Ground Floor | Ceramic tiles |
| Dinette | 13.5 x 10.8 P | Ground Floor | Ceramic tiles |
| Living room | 22.10 x 17.8 P | Ground Floor | Ceramic tiles |
| Laundry room | 6.9 x 5.8 P | Ground Floor | Ceramic tiles |
| Bathroom | 8.7 x 5.7 P | Ground Floor | Ceramic tiles |
| Primary bedroom | 16.9 x 13.10 P | 2nd Floor | Parquetry |
| Den | 13.4 x 12.11 P | 2nd Floor | Parquetry |
| Other | 16.6 x 13.5 P | 2nd Floor | Ceramic tiles |
| Bedroom | 16.4 x 16.11 P | 2nd Floor | Parquetry |
| Bedroom | 12.11 x 14.11 P | 2nd Floor | Parquetry |
| Bedroom | 12.2 x 11.0 P | 2nd Floor | Parquetry |
| Bathroom | 12.5 x 8.7 P | 2nd Floor | Ceramic tiles |
| Playroom | 30.6 x 13.0 P | Basement | Floating floor |
| Bathroom | 11.0 x 5.11 P | Basement | Ceramic tiles |
| Family room | 25.0 x 16.5 P | Basement | Floating floor |
| Other | 12.1 x 5.2 P | Basement | Floating floor |
| Other | 12.2 x 5.2 P | Basement | Concrete |
| Storage | 13.3 x 7.0 P | Basement | Concrete |
| CHARACTERISTICS | |
|---|---|
| Basement | 6 feet and over, Finished basement |
| Bathroom / Washroom | Adjoining to primary bedroom, Seperate shower |
| Heating system | Air circulation |
| Siding | Aluminum, Brick |
| Roofing | Asphalt shingles |
| Proximity | Bicycle path, Daycare centre, Elementary school, High school, Highway, Park - green area, Public transport |
| Equipment available | Central heat pump, Central vacuum cleaner system installation, Private yard |
| Window type | Crank handle |
| Garage | Double width or more, Fitted, Heated |
| Heating energy | Electricity |
| Landscaping | Fenced, Landscape |
| Topography | Flat |
| Parking | Garage, Outdoor |
| Pool | Inground |
| Sewage system | Municipal sewer |
| Water supply | Municipality |
| Driveway | Plain paving stone |
| Foundation | Poured concrete |
| Windows | PVC |
| Zoning | Residential |
| Distinctive features | Street corner |
| Cupboard | Wood |
| Hearth stove | Wood burning stove, Wood fireplace |
