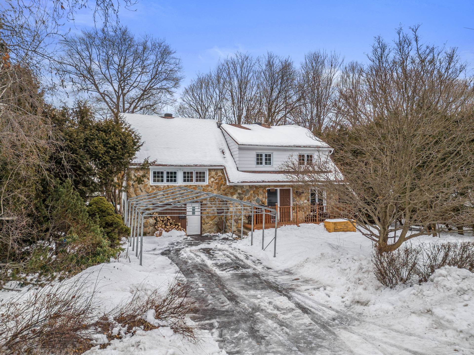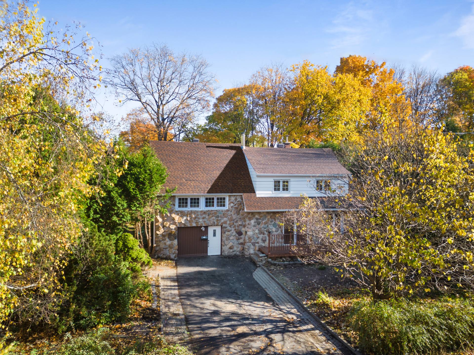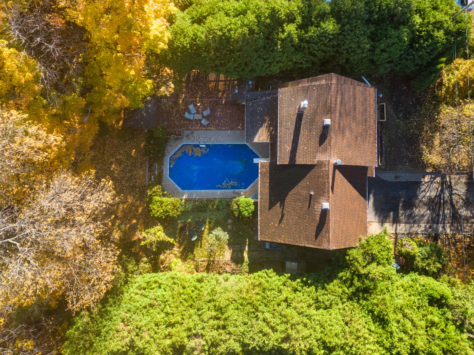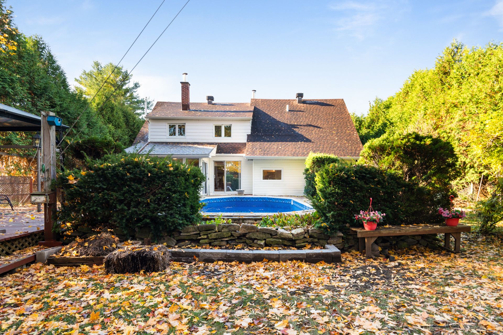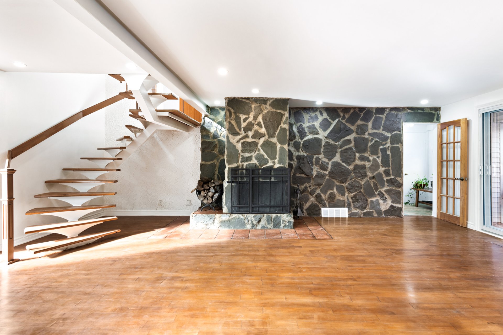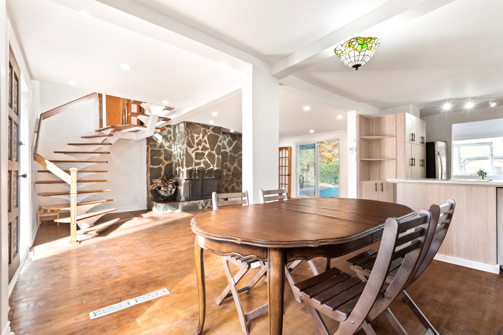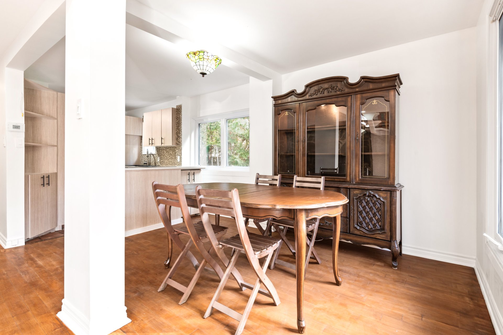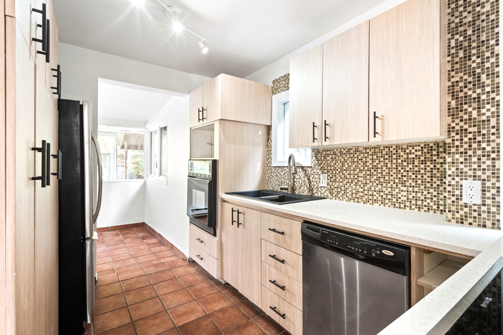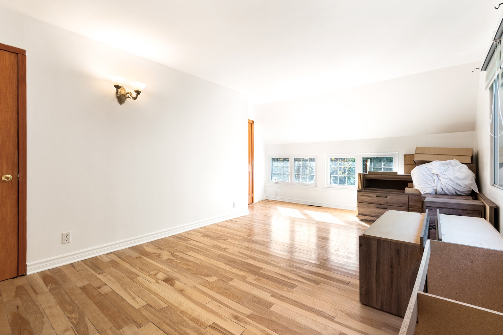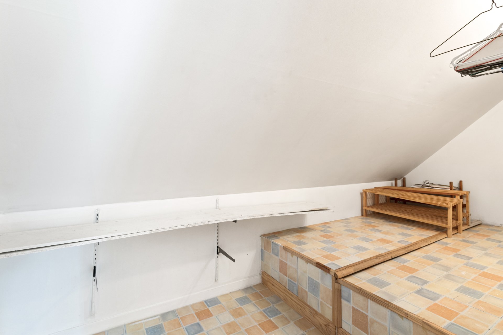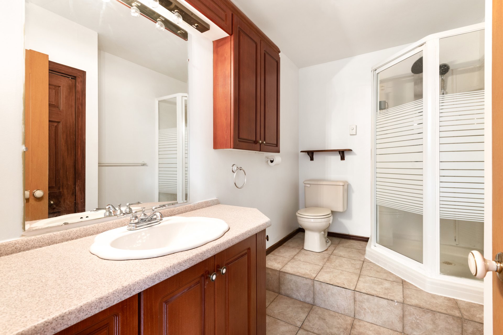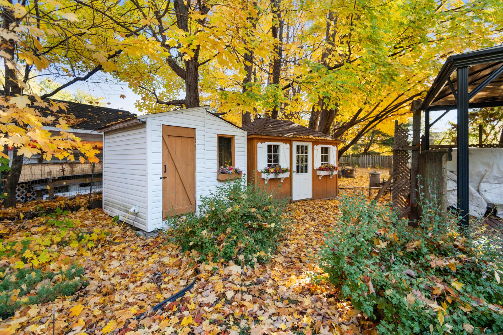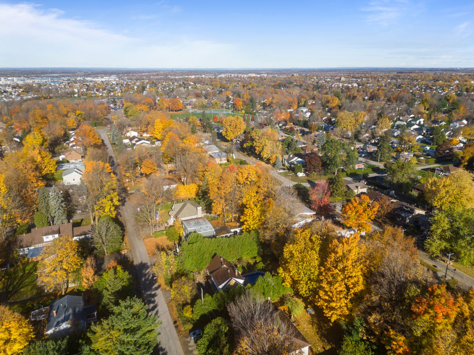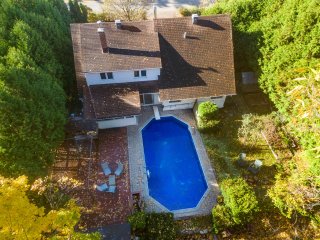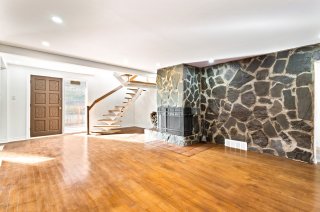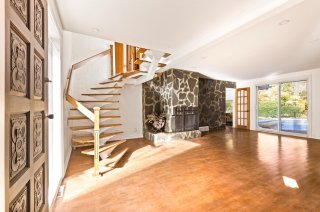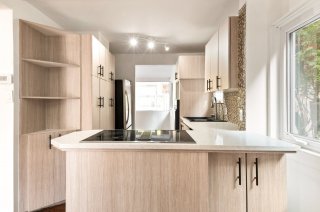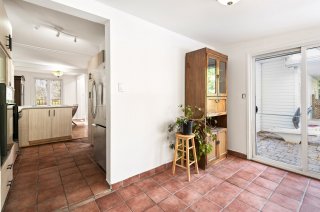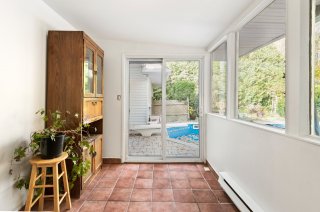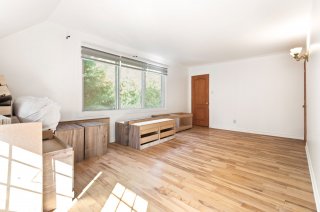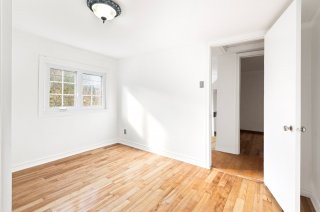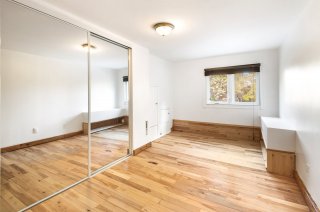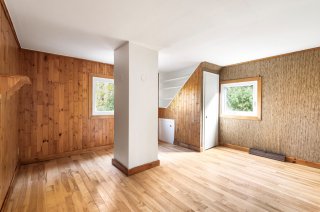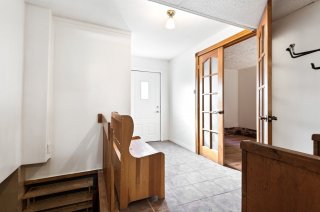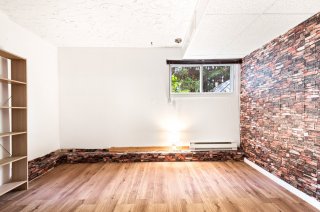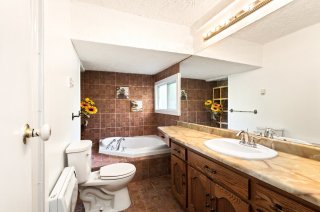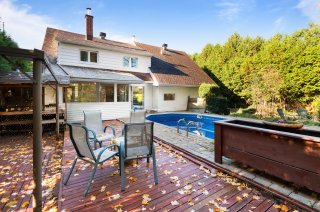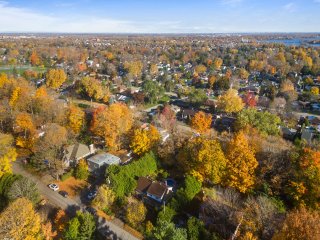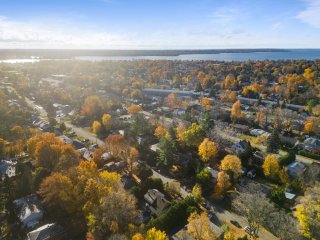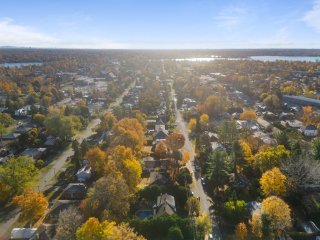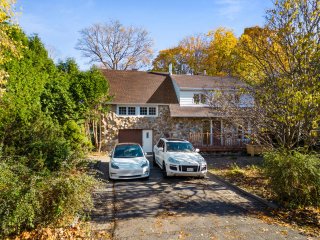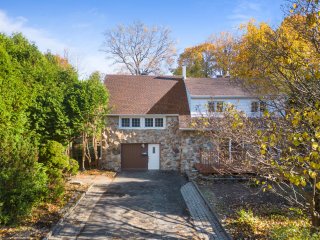293 Rue Elizabeth
Deux-Montagnes, QC J7R
MLS: 22428173
5
Bedrooms
2
Baths
0
Powder Rooms
1954
Year Built
Description
Discover 293 Élizabeth Street in Deux-Montagnes, a captivating home for sale with a 9,500 sq ft lot, hedged for optimal privacy and unique character. Upon arrival, you'll be greeted in a renovated family room where a stone wall and fireplace have been retained, preserving the property's warm feel. Upstairs, four bedrooms await, including a master with two walk-in closets, perfect for a large family or for setting up offices. The house has seen several maintenance and improvements over the years. Renovators welcome.
Welcome to 293 Rue Élizabeth, nestled in the heart of
Deux-Montagnes, a perfect blend of serenity and distinctive
character on an impressive 9,500 square foot lot.
Surrounded by a dense hedge, this property promises
unparalleled privacy and reveals a home with irresistible
charm. Upon arrival, be greeted by a renovated family room
where an ancestral stone wall and a warm fireplace preserve
the original character of the home.
Upstairs, the four bedrooms, including the spacious master
with its two walk-in closets, perfectly meet the needs of a
large family or allow for the creation of a home office
space.
This residence has evolved with the times through careful
updates, including a roof with a 50-year warranty and a
central electric furnace installed in 2019. Each
improvement aims to optimize daily comfort, making this
house a place where functionality goes hand in hand with
well-being.
Discover the full potential of 291 Rue Élizabeth during a
visit. This property is waiting for you to write the next
chapter of its story.
| BUILDING | |
|---|---|
| Type | Two or more storey |
| Style | Detached |
| Dimensions | 26.4x49.9 P |
| Lot Size | 9500 PC |
| EXPENSES | |
|---|---|
| Municipal Taxes (2024) | $ 3697 / year |
| School taxes (2023) | $ 301 / year |
| ROOM DETAILS | |||
|---|---|---|---|
| Room | Dimensions | Level | Flooring |
| Living room | 23.3 x 14.5 P | Ground Floor | Wood |
| Dining room | 8.8 x 8.6 P | Ground Floor | Wood |
| Kitchen | 14.8 x 8.1 P | Ground Floor | Ceramic tiles |
| Veranda | 7.4 x 10.11 P | Ground Floor | Ceramic tiles |
| Bathroom | 11.9 x 7.0 P | Ground Floor | Ceramic tiles |
| Laundry room | 13.4 x 6.6 P | Ground Floor | Ceramic tiles |
| Home office | 12.4 x 8.8 P | Ground Floor | Linoleum |
| Hallway | 12.0 x 8.11 P | Ground Floor | Ceramic tiles |
| Primary bedroom | 19.0 x 13.11 P | 2nd Floor | Wood |
| Walk-in closet | 12.8 x 5.6 P | 2nd Floor | Linoleum |
| Walk-in closet | 6.2 x 8.5 P | 2nd Floor | Parquetry |
| Bathroom | 9.1 x 6.0 P | 2nd Floor | Ceramic tiles |
| Bedroom | 8.3 x 15.10 P | 2nd Floor | Wood |
| Bedroom | 10.0 x 11.4 P | 2nd Floor | Wood |
| Bedroom | 11.7 x 12.10 P | 2nd Floor | Wood |
| Storage | 10.1 x 13.9 P | Basement | Linoleum |
| Workshop | 8.3 x 10.11 P | Basement | Wood |
| Storage | 22.5 x 11.7 P | Basement | Wood |
| Wine cellar | 19.9 x 7.0 P | Basement | Wood |
| CHARACTERISTICS | |
|---|---|
| Driveway | Plain paving stone, Asphalt |
| Landscaping | Fenced, Land / Yard lined with hedges |
| Heating system | Air circulation, Electric baseboard units |
| Water supply | Municipality |
| Heating energy | Electricity |
| Equipment available | Central vacuum cleaner system installation, Central air conditioning |
| Windows | PVC |
| Foundation | Concrete block |
| Hearth stove | Wood fireplace |
| Siding | Aluminum, Stone |
| Pool | Inground |
| Proximity | Highway, Park - green area, Elementary school, High school, Public transport, Bicycle path, Cross-country skiing, Daycare centre, Réseau Express Métropolitain (REM) |
| Bathroom / Washroom | Seperate shower |
| Basement | 6 feet and over, Partially finished |
| Parking | Outdoor |
| Sewage system | Municipal sewer |
| Roofing | Other, Asphalt shingles |
| Topography | Flat |
| Zoning | Residential |
Matrimonial
Age
Household Income
Age of Immigration
Common Languages
Education
Ownership
Gender
Construction Date
Occupied Dwellings
Employment
Transportation to work
Work Location
Map
Loading maps...
