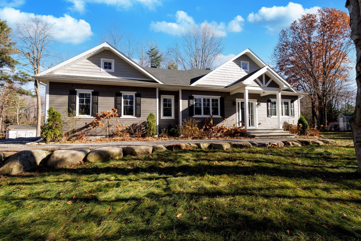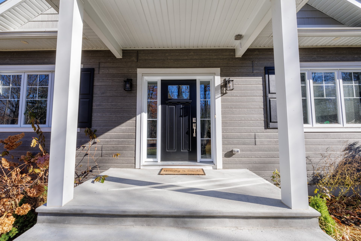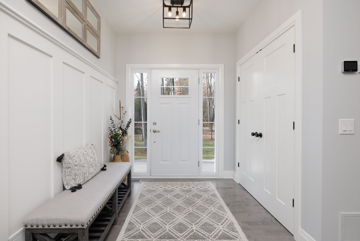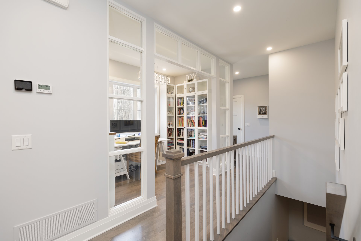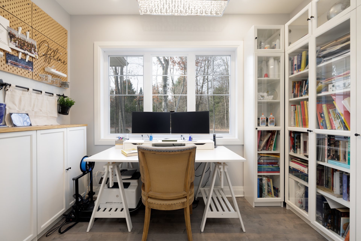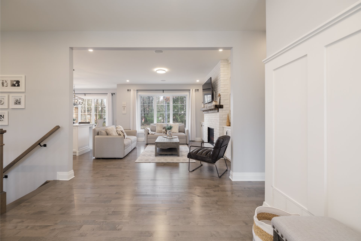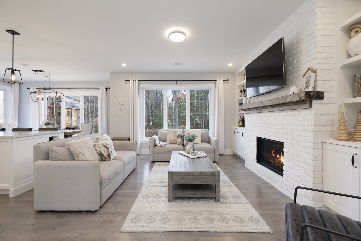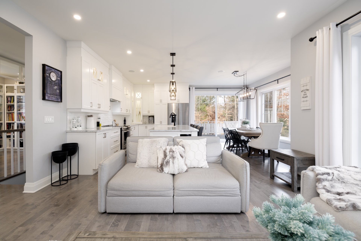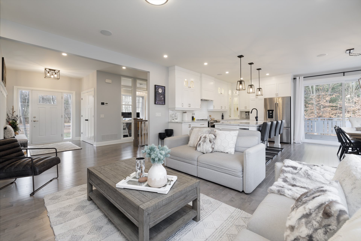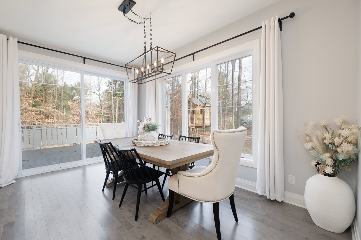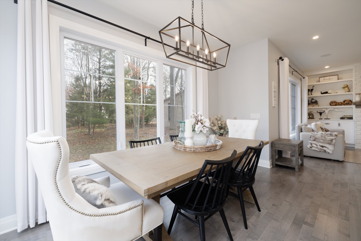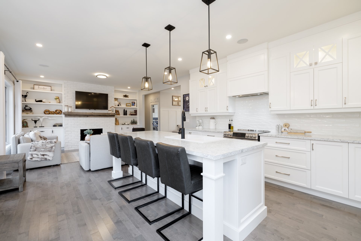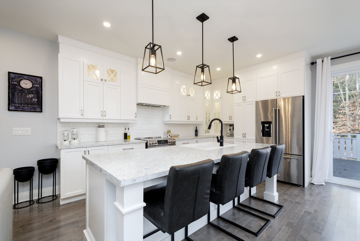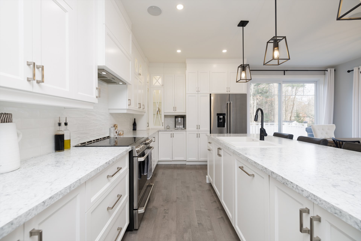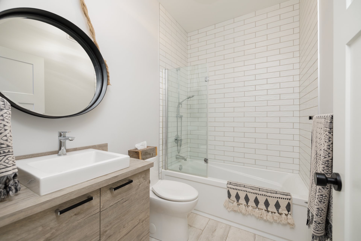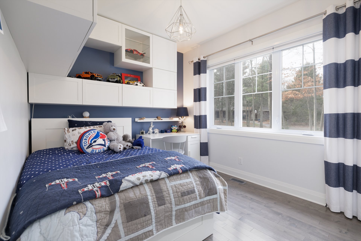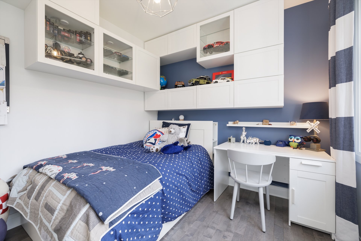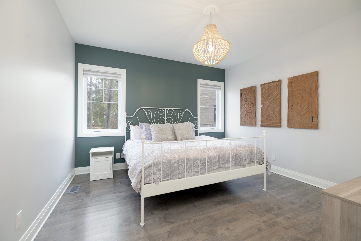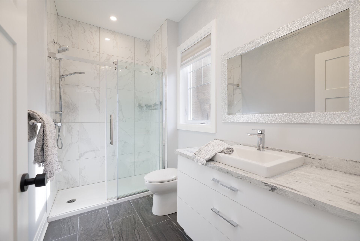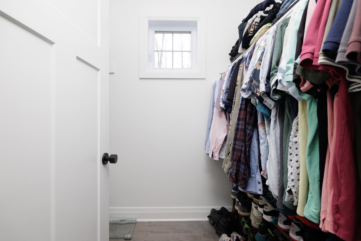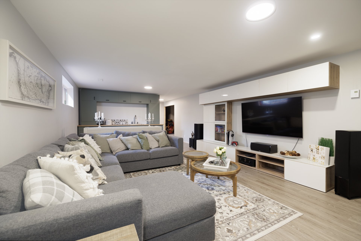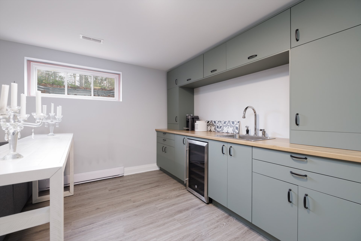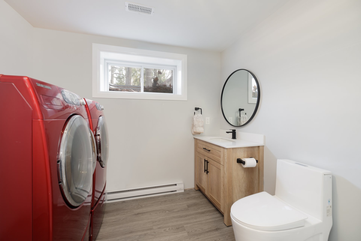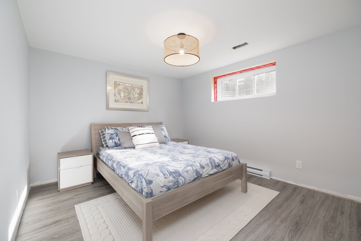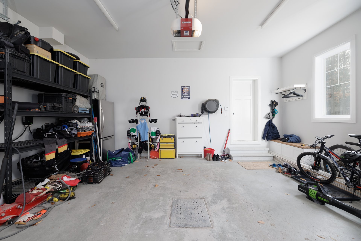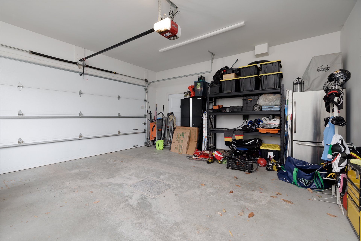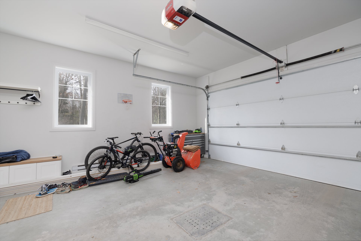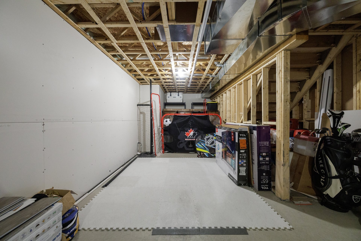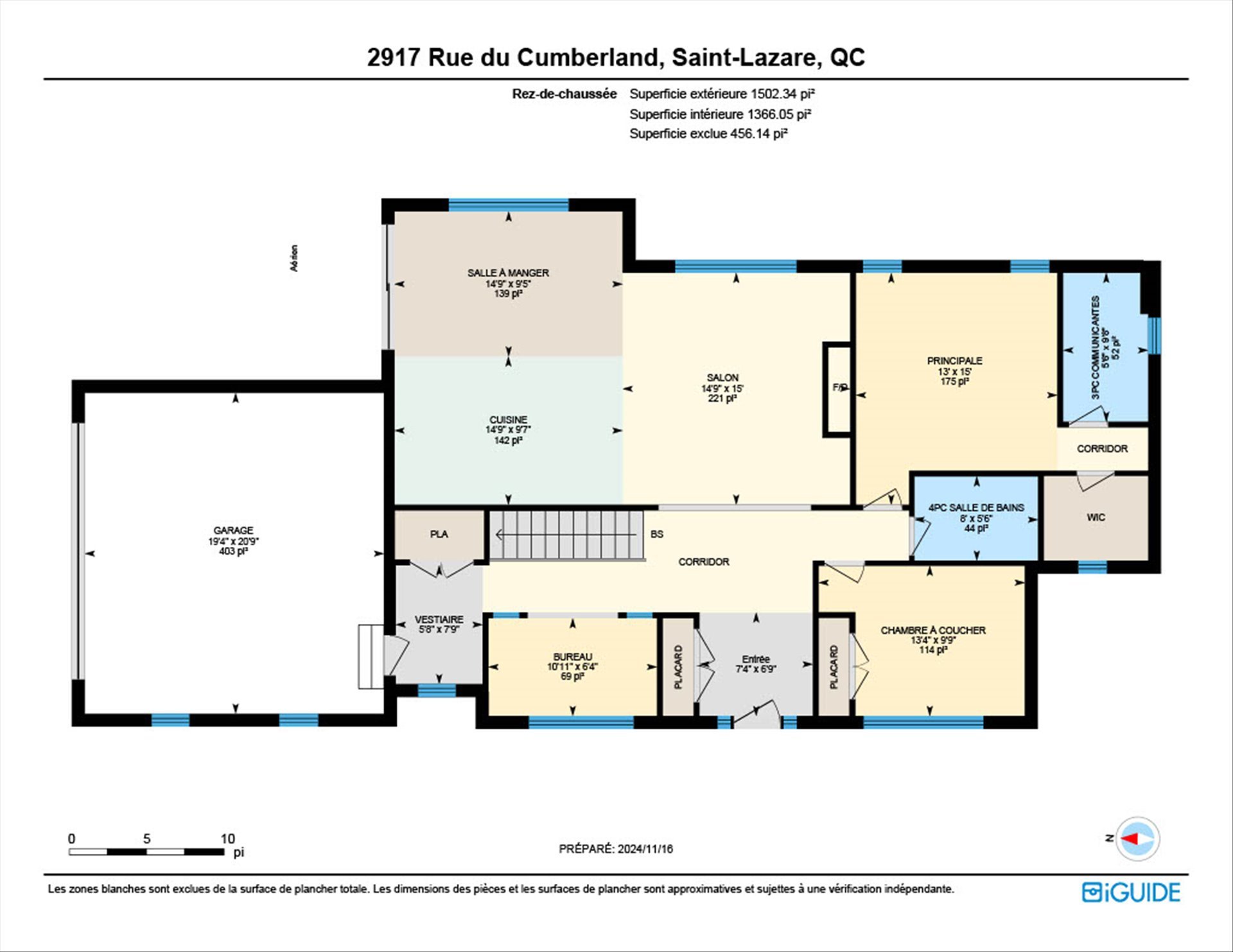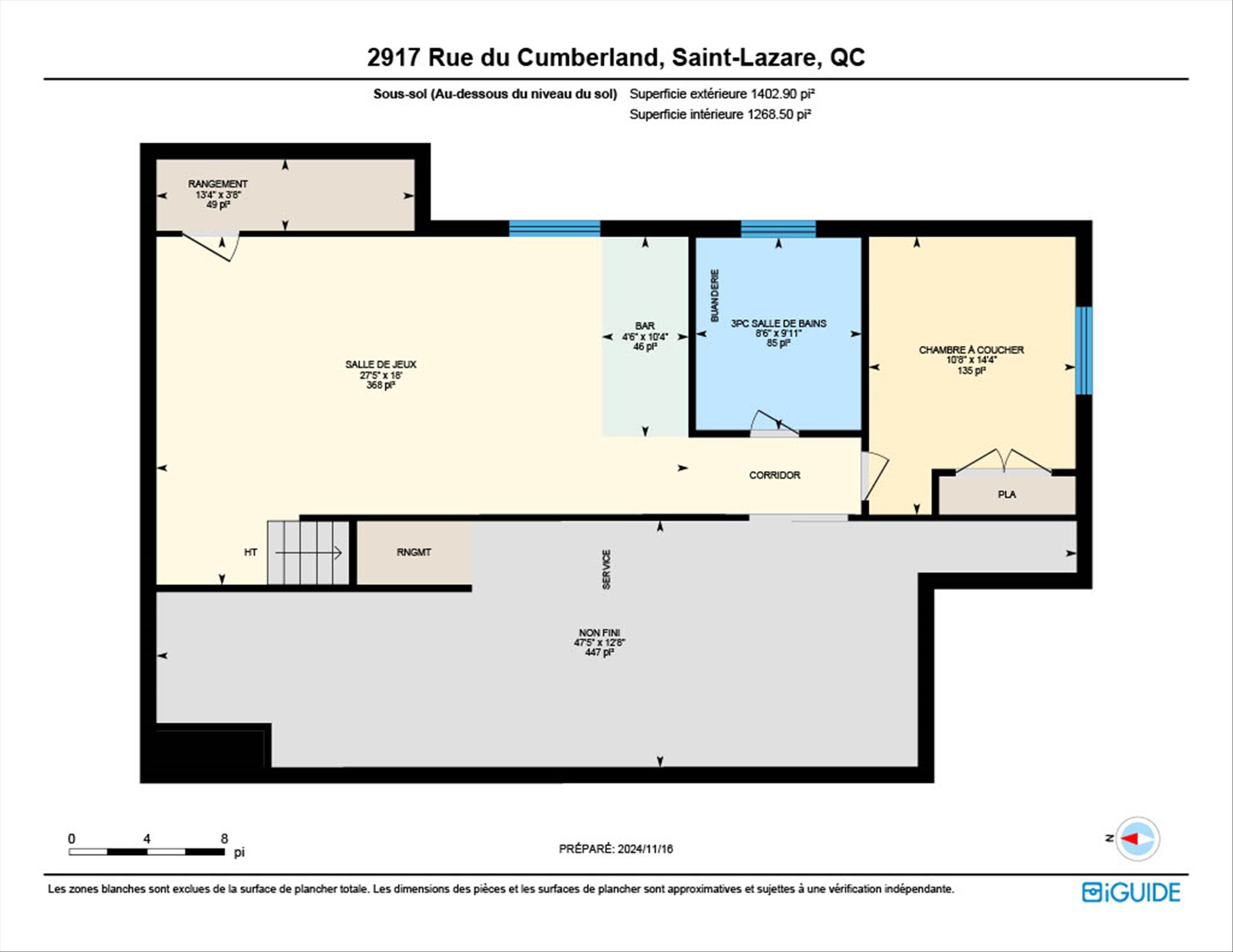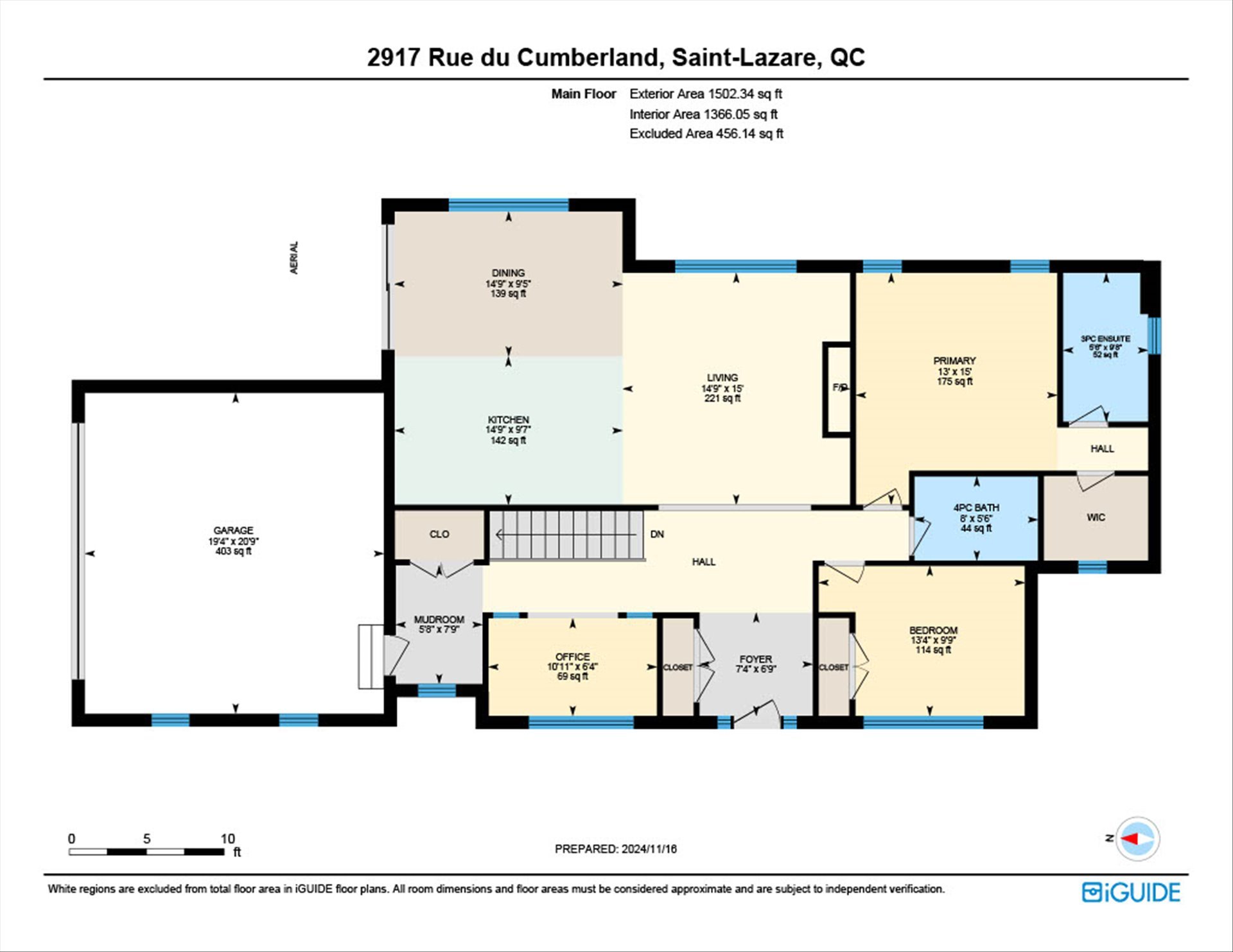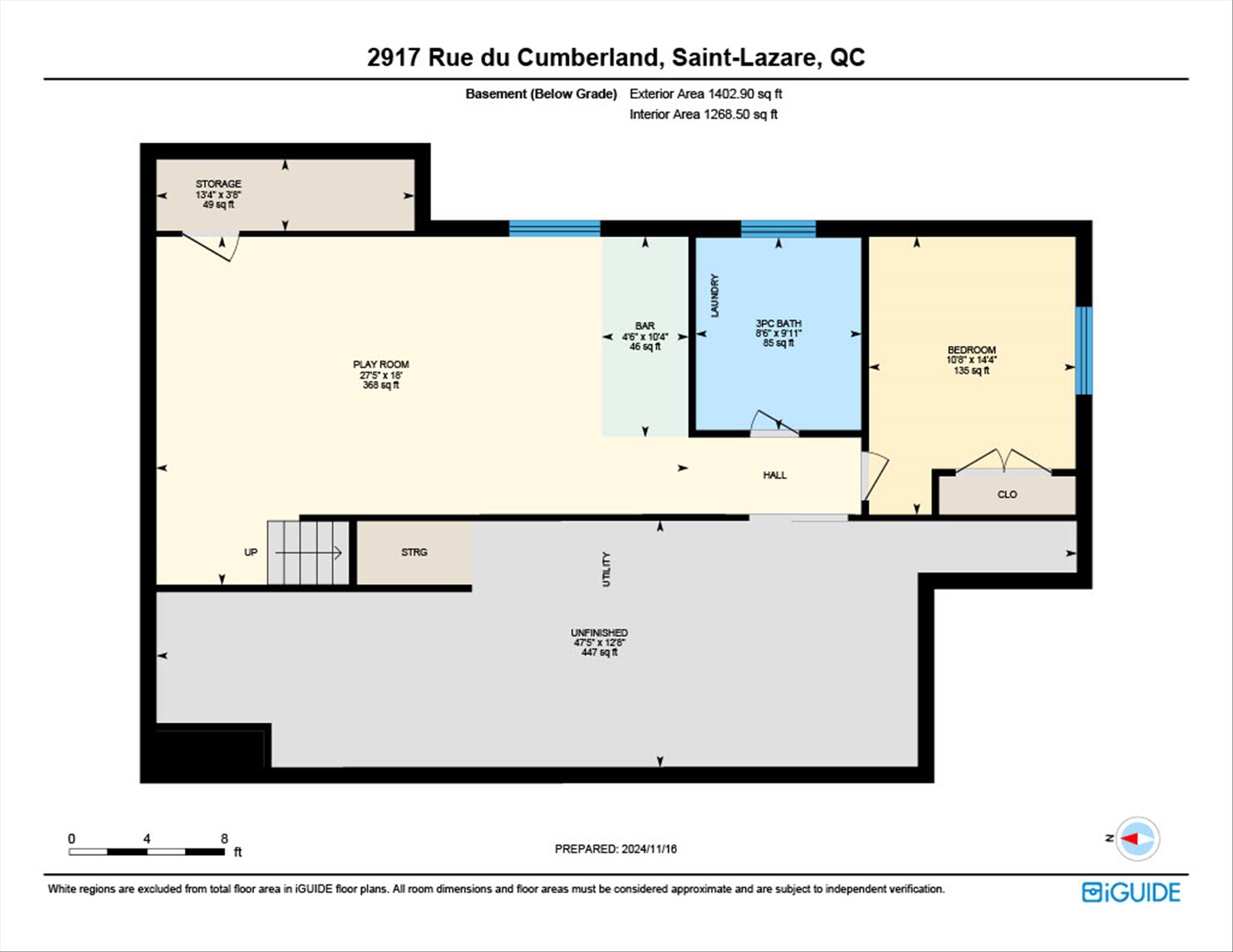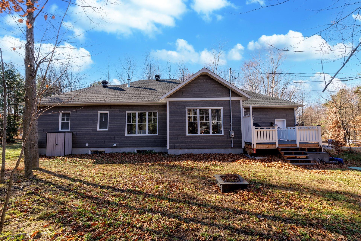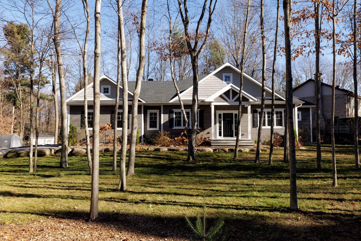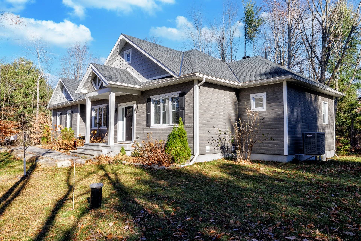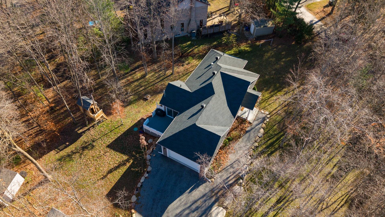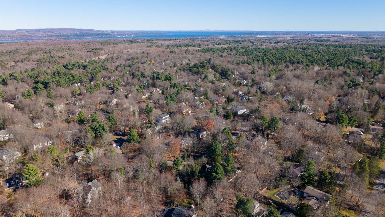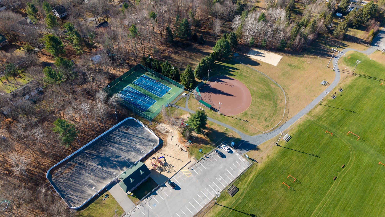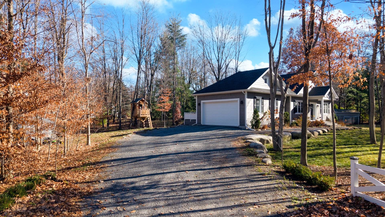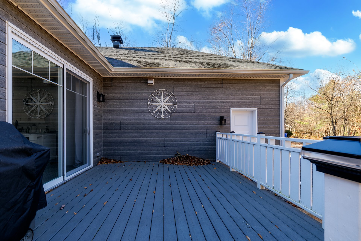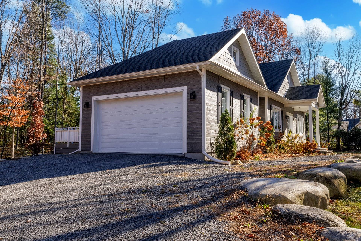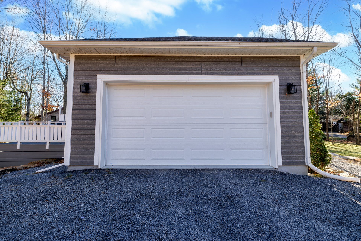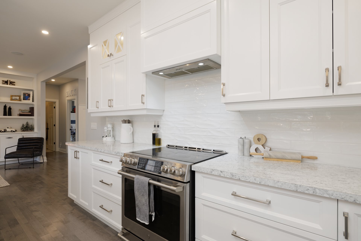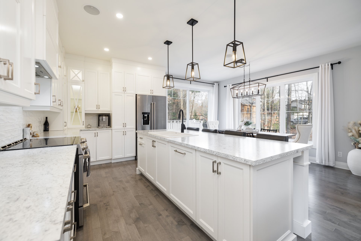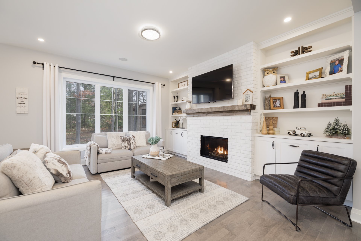2917 Rue du Cumberland
Saint-Lazare, QC J7T
MLS: 15909639
$975,000
3
Bedrooms
3
Baths
0
Powder Rooms
2019
Year Built
Description
Located in the charming, family-oriented community of Saint-Lazare, this beautifully maintained bungalow built in 2019 exudes pride of ownership in every detail, both inside and out. With 2+1 bedrooms and 3 bathrooms, it's thoughtfully designed to suit a growing family's needs. The open-concept kitchen, dining, and living areas are bathed in natural light, offering an inviting space for relaxation.
Welcome to 2917 rue du Cumberland!
Nestled in the heart of Saint-Lazare: a vibrant,
family-friendly community celebrated for its scenic charm,
close-knit atmosphere, and abundant green spaces. This
beautifully cared for home boasts a spacious layout,
designed to enhance both everyday living and entertaining.
The bright, open-concept kitchen, dining, and living areas
are bathed in natural light, creating a warm, inviting
ambiance that flows effortlessly throughout. With 2+1
bedrooms and 3 bathrooms, this home offers ample space to
comfortably accommodate family and guests.
The dedicated office provides an ideal setting for remote
work or studying, while the cozy family room and fully
finished basement add versatile areas for relaxation, play
or gatherings.
A two-car garage adds convenience and extra storage, as
well as a large terrace perfect for barbecues and leisure.
Situated in one of Saint-Lazare's most desirable areas,
this home is a perfect blend of comfort, style, and
functionality. Ready to welcome new owners into a wonderful
community.
Perfectly positioned, you're just a short drive away from a
variety of shops, restaurants and elementary/high schools.
Virtual Visit
| BUILDING | |
|---|---|
| Type | Bungalow |
| Style | Detached |
| Dimensions | 17.48x9.26 M |
| Lot Size | 1774.6 MC |
| EXPENSES | |
|---|---|
| Municipal Taxes (2024) | $ 3181 / year |
| School taxes (2024) | $ 405 / year |
| ROOM DETAILS | |||
|---|---|---|---|
| Room | Dimensions | Level | Flooring |
| Hallway | 7.4 x 6.9 P | Ground Floor | Wood |
| Kitchen | 14.9 x 9.7 P | Ground Floor | Wood |
| Dining room | 14.9 x 9.5 P | Ground Floor | Wood |
| Living room | 14.9 x 15 P | Ground Floor | Wood |
| Home office | 10.11 x 6.4 P | Ground Floor | Wood |
| Primary bedroom | 13 x 15 P | Ground Floor | Wood |
| Bedroom | 13.4 x 9.9 P | Ground Floor | Wood |
| Bathroom | 8 x 5.6 P | Ground Floor | Ceramic tiles |
| Bathroom | 5.6 x 9.8 P | Ground Floor | Ceramic tiles |
| Family room | 27.5 x 18 P | Basement | Other |
| Bedroom | 10.8 x 14.4 P | Basement | Other |
| Bathroom | 8.6 x 9.11 P | Basement | Ceramic tiles |
| Other | 47.5 x 12.8 P | Basement | Concrete |
| CHARACTERISTICS | |
|---|---|
| Driveway | Not Paved |
| Heating system | Air circulation, Electric baseboard units |
| Water supply | Artesian well |
| Heating energy | Electricity |
| Equipment available | Water softener, Central vacuum cleaner system installation, Ventilation system, Electric garage door, Central heat pump |
| Foundation | Poured concrete |
| Hearth stove | Gaz fireplace |
| Garage | Attached, Heated, Double width or more |
| Proximity | Highway, Golf, Hospital, Park - green area, Elementary school, High school, Bicycle path |
| Bathroom / Washroom | Adjoining to primary bedroom |
| Basement | 6 feet and over, Finished basement |
| Parking | Outdoor, Garage |
| Sewage system | Purification field, Septic tank |
| Roofing | Asphalt shingles |
| Zoning | Residential |
Matrimonial
Age
Household Income
Age of Immigration
Common Languages
Education
Ownership
Gender
Construction Date
Occupied Dwellings
Employment
Transportation to work
Work Location
Map
Loading maps...
