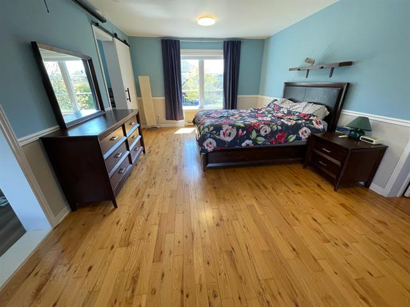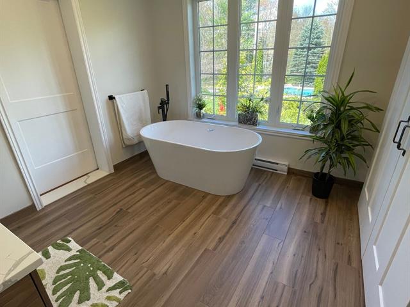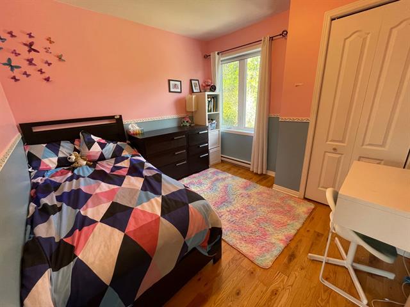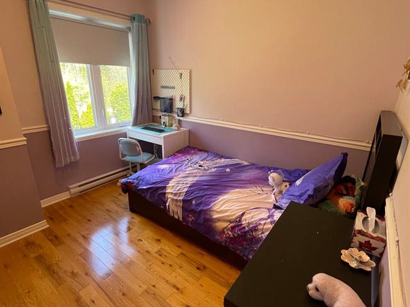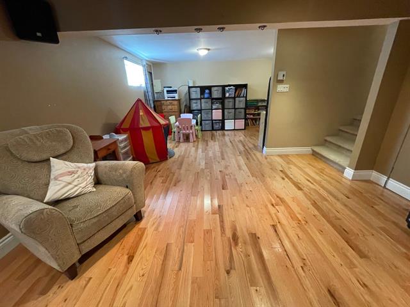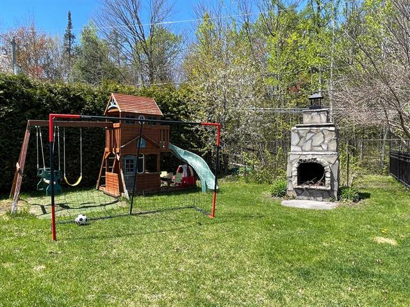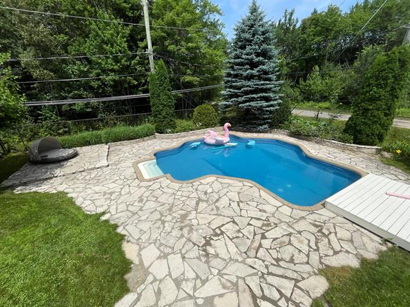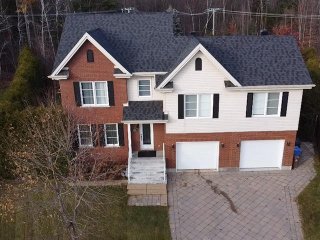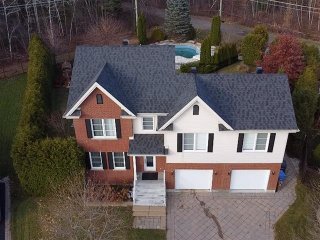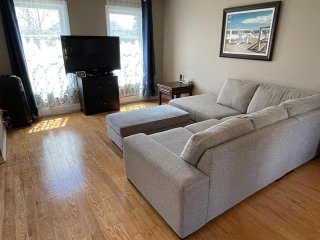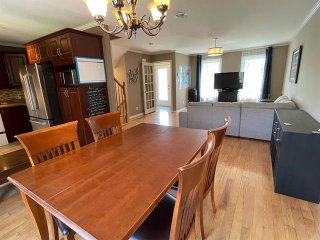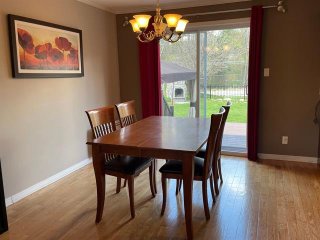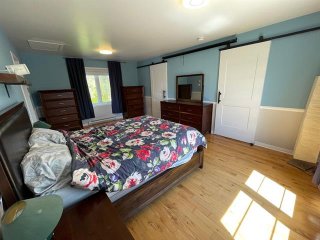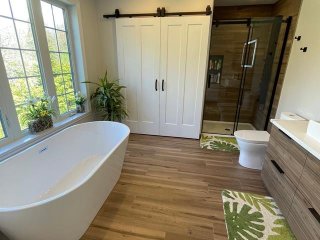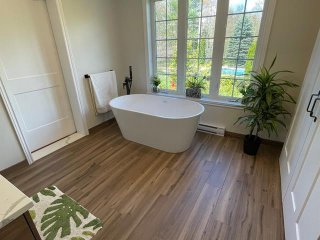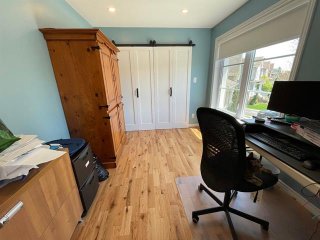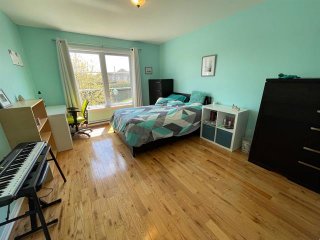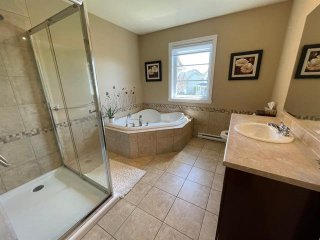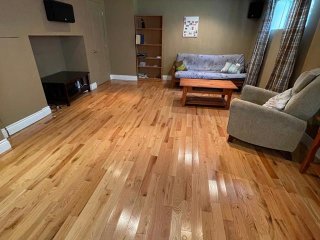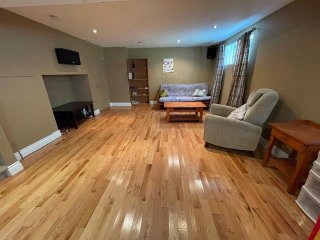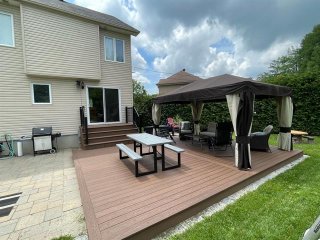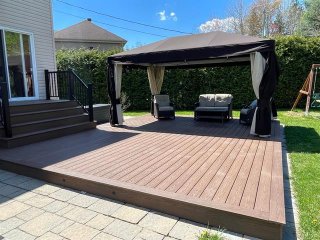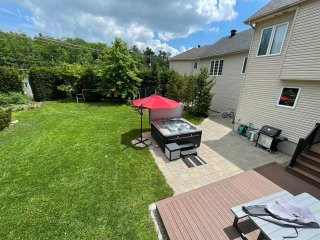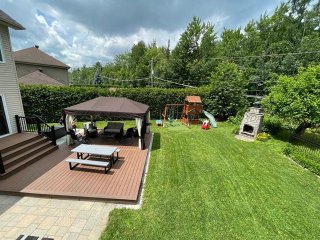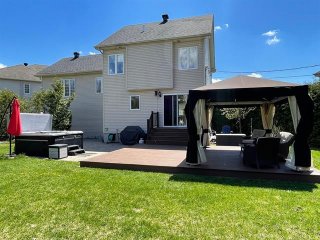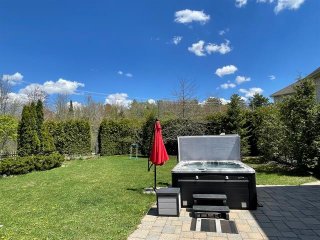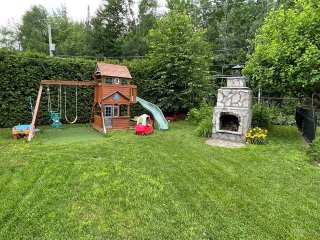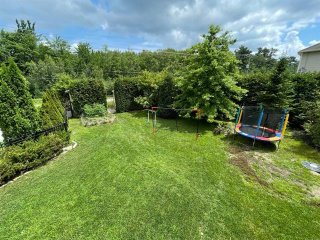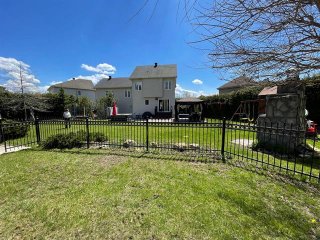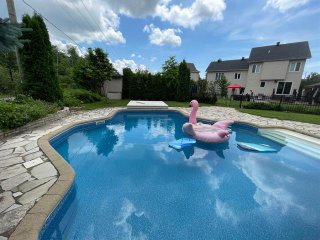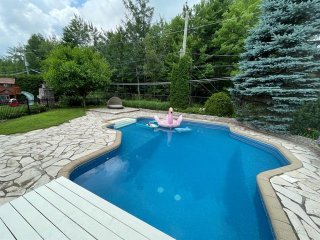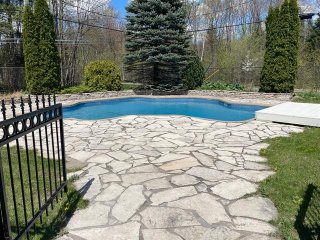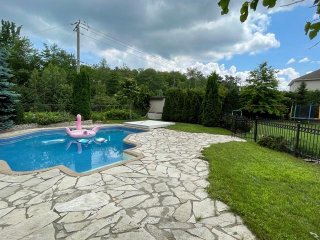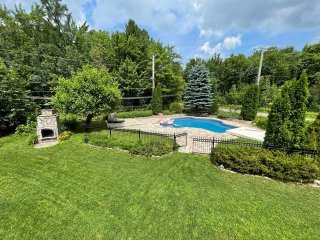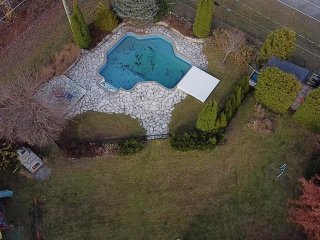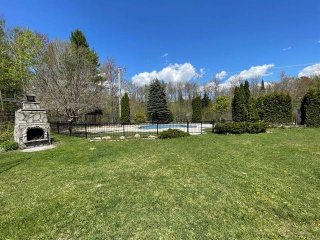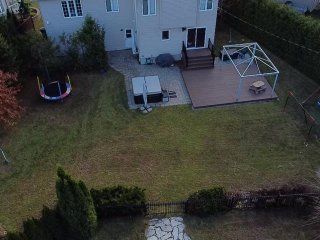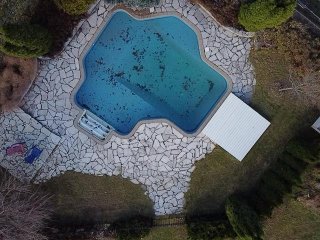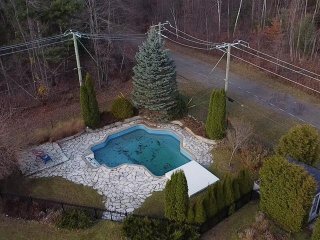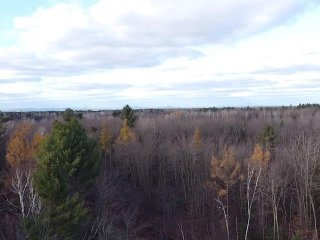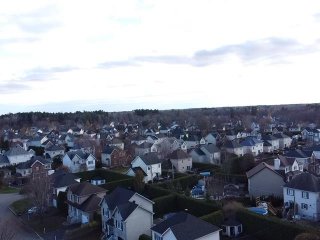29 Rue du Commandant
Blainville, QC J7C
MLS: 28595702
$1,060,000
4
Bedrooms
2
Baths
1
Powder Rooms
2007
Year Built
Description
Superb, impeccable property renovated in 2022! close to the commuter train and quick access to Highway 15. A few steps from schools, grocery stores, pharmacy, restaurants and close to several parks and the bike path network. Located in a quiet crescent. Land of 13700 square feet. NO NEIGHBORS IN THE REAR. With the dream courtyard that has everything to please you, in-ground swimming pool, spa etc.
Outside:
- Large parking lot for 4 cars, paved.
- Fenced yard with cedar hedge and mature trees.
- In-ground pool with electric water heater, 2021 canvas
- Swimming pool with stone surround and wrought iron fence.
- Large 2-level balcony in composite and paving stone.
- Large, very private courtyard, garden furniture included.
- Landscaped grounds, fully landscaped, spa, stone
fireplace.
- Large yard with space for other activities.
- Double garage with work table, rear service door.
Ground floor:
-Impeccable property, well maintained and enjoying
lots of light.
- Open concept closed entrance hall.
- -Beautiful, very functional kitchen and melamine cabinets
cognac color.
-The living room is of good size.
2nd floor:
- Master bedroom including office with window on the front
facing the front. Very clear room.
- Good-sized master bedroom with its 2022 bathroom: glass
shower, freestanding bath and walk-in wardrobe.
- 3 good-sized secondary bedrooms.
- Bathroom: glass shower with double corner bath.
Basement:
- Large playroom with good quality wood flooring.
- 2021 expansion, all windows have been changed, complete
brick facade
Strategic location; parks (Equestrian Park), primary and
secondary schools (walking distance), close to services and
very quick access to highway 15 and a stone's throw from
the MÉGA-PROJECT Sortie28 Cité Mirabel (Shops, restaurants,
big box stores (WalMart ) etc...) A major asset for the
sector!!!
| BUILDING | |
|---|---|
| Type | Two or more storey |
| Style | Detached |
| Dimensions | 33x48 P |
| Lot Size | 13700 PC |
| EXPENSES | |
|---|---|
| Municipal Taxes (2024) | $ 4158 / year |
| School taxes (2023) | $ 434 / year |
| ROOM DETAILS | |||
|---|---|---|---|
| Room | Dimensions | Level | Flooring |
| Living room | 15 x 11 P | Ground Floor | Wood |
| Dining room | 10.8 x 10 P | Ground Floor | Wood |
| Kitchen | 10 x 9.6 P | Ground Floor | Ceramic tiles |
| Hallway | 5 x 5 P | Ground Floor | Ceramic tiles |
| Washroom | 5 x 5 P | RJ | Linoleum |
| Primary bedroom | 19 x 12.6 P | 2nd Floor | Wood |
| Home office | 11.6 x 9 P | 2nd Floor | Wood |
| Bathroom | 11.6 x 9.7 P | 2nd Floor | Ceramic tiles |
| Bedroom | 14.4 x 11.5 P | 2nd Floor | Wood |
| Bedroom | 10.6 x 9 P | 2nd Floor | Wood |
| Bedroom | 10.3 x 9.8 P | 2nd Floor | Wood |
| Bathroom | 9.8 x 9 P | 2nd Floor | Wood |
| Family room | 17 x 13.7 P | Basement | Wood |
| Playroom | 16 x 9 P | Basement | Wood |
| Storage | 6 x 3 P | Basement | |
| CHARACTERISTICS | |
|---|---|
| Driveway | Plain paving stone |
| Landscaping | Fenced, Land / Yard lined with hedges, Landscape |
| Water supply | Municipality |
| Foundation | Poured concrete |
| Garage | Heated, Double width or more, Fitted |
| Siding | Aluminum, Brick |
| Distinctive features | No neighbours in the back, Street corner |
| Pool | Inground |
| Proximity | Highway, Cegep, Golf, Park - green area, Elementary school, High school, Public transport, Bicycle path, Daycare centre |
| Bathroom / Washroom | Seperate shower |
| Basement | Finished basement |
| Parking | Outdoor, Garage |
| Sewage system | Municipal sewer |
| Roofing | Asphalt shingles |
| Topography | Flat |
| Zoning | Residential |
| Equipment available | Wall-mounted air conditioning, Private yard |
Matrimonial
Age
Household Income
Age of Immigration
Common Languages
Education
Ownership
Gender
Construction Date
Occupied Dwellings
Employment
Transportation to work
Work Location
Map
Loading maps...






