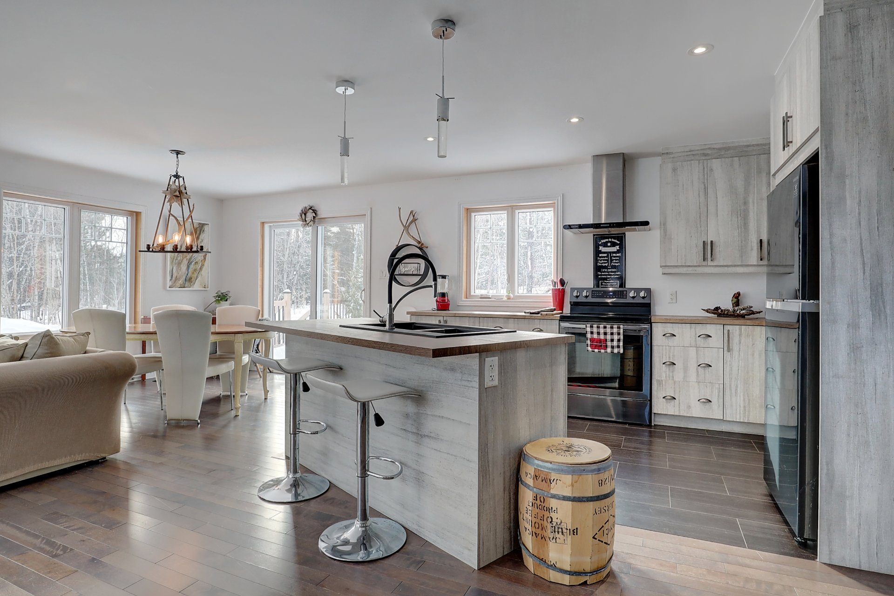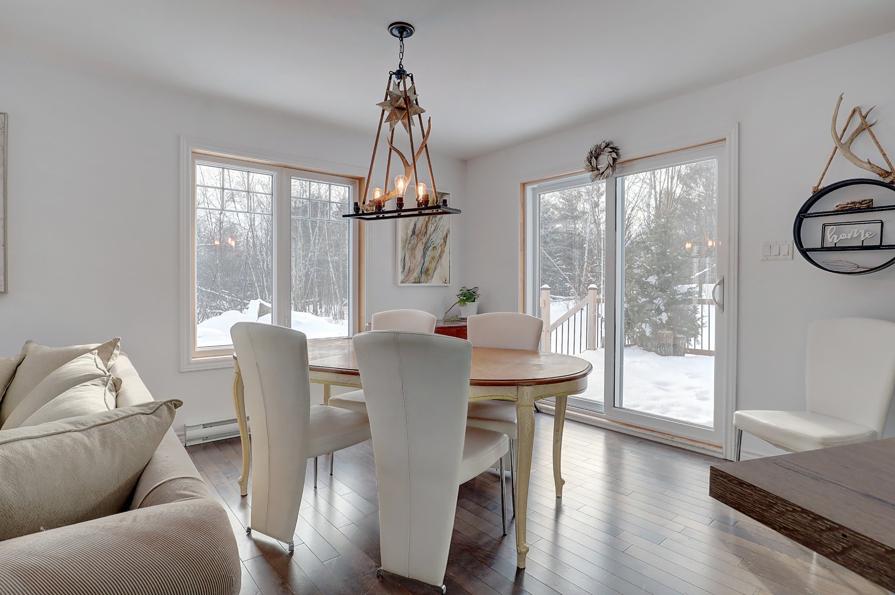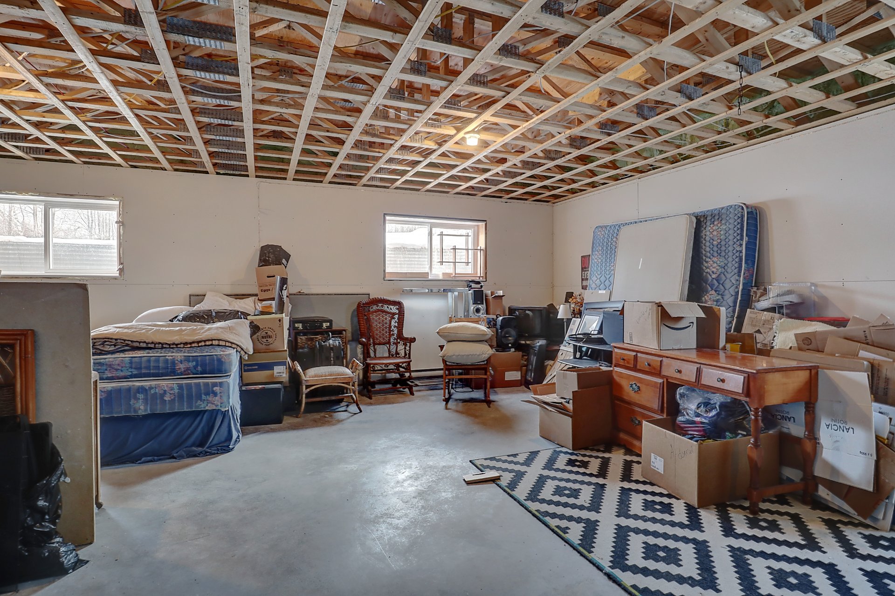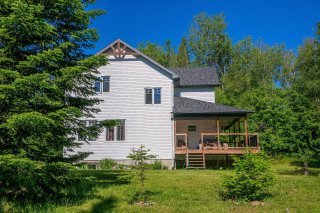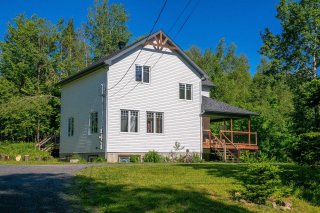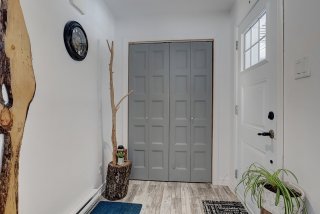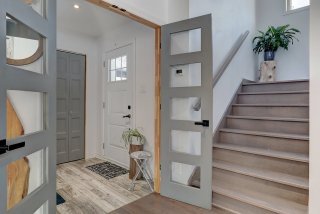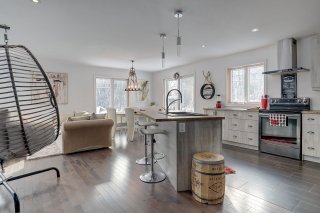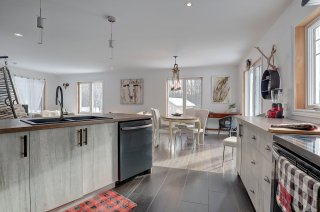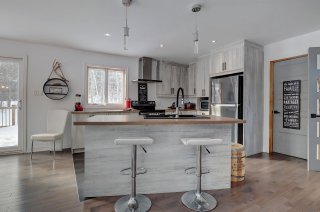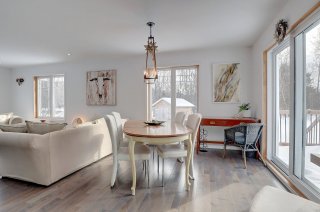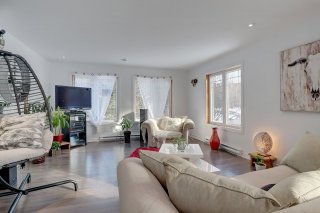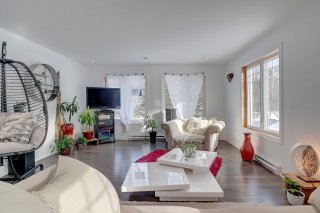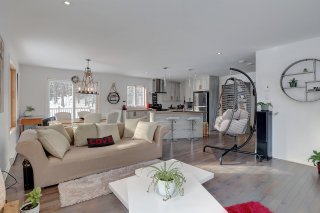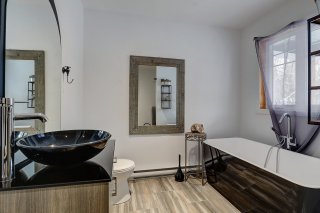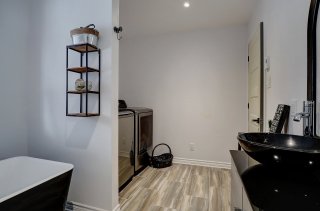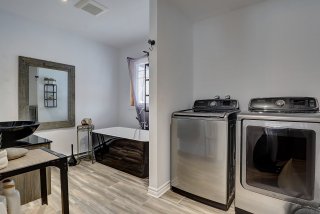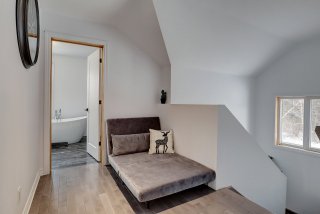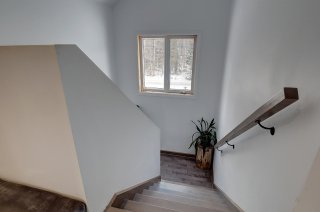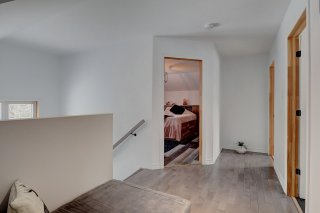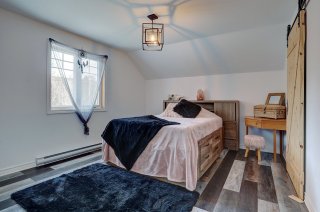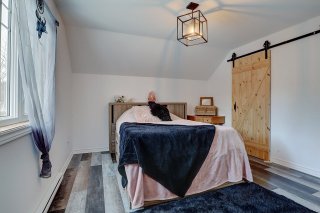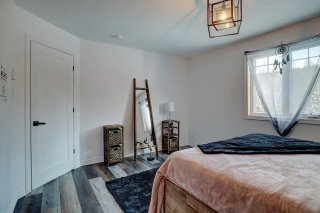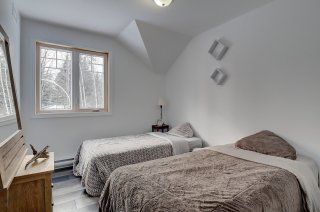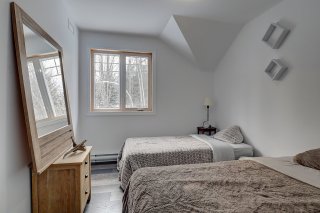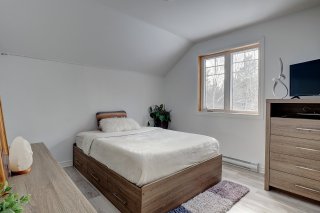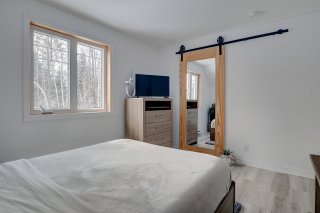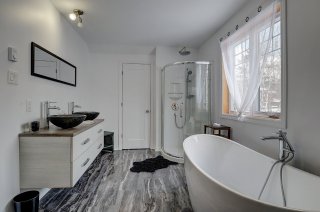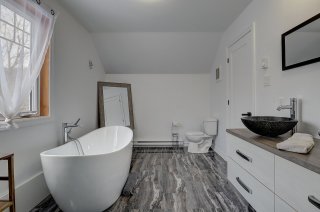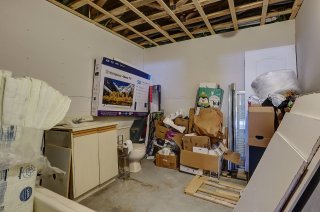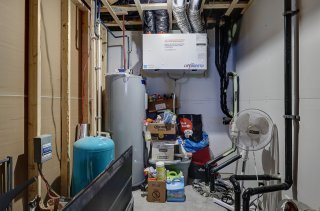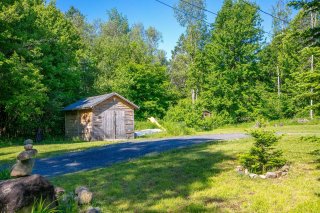29 Ch. de la Prairie
Potton, QC J1E
MLS: 18100693
$599,000
3
Bedrooms
3
Baths
0
Powder Rooms
2020
Year Built
Description
Discover this charming home in Mansonville, offering a peaceful, rural setting. With three spacious bedrooms, two large bathrooms, and a bright open-plan common area, this property is perfect for comfortable living. The large lot guarantees privacy, with no neighbors across the street. Located near Owl's Head Mountain, it offers hiking and skiing opportunities, as well as nearby ATV trails. Don't miss this chance to create your ideal retreat in this beautiful community.
In the enchanting setting of Mansonville, discover this
two-storey home offering the perfect blend of rural
tranquility and contemporary comfort. Nestled in a quiet,
low-traffic neighborhood, this property is ideally located
for those seeking peace and serenity.
This home offers a lifestyle where privacy is guaranteed,
with a vast plot of land with no direct neighbors across
the street. Imagine enjoying moments of relaxation on your
terrace, surrounded by the lush nature of your surroundings.
Inside, you'll find three spacious bedrooms on the same
floor, offering ample space to accommodate the whole family
or guests. Two large bathrooms add comfort and convenience
to your daily routine.
The common area is bright and welcoming, thanks to an
open-plan layout that encourages conviviality and fluid
circulation. The basement, ready to be finished according
to your preferences, offers additional potential to create
the leisure or work space of your dreams.
The location of this home is a true gem, close to Owl's
Head Mountain, offering endless possibilities for hiking
and skiing. What's more, outdoor enthusiasts will be
thrilled with the easy access to quad biking trails, just a
few steps away.
Don't miss this unique opportunity to create your own haven
in the charming community of Mansonville.
| BUILDING | |
|---|---|
| Type | Two or more storey |
| Style | Detached |
| Dimensions | 34.4x28.4 P |
| Lot Size | 6291.7 MC |
| EXPENSES | |
|---|---|
| Municipal Taxes (2024) | $ 2888 / year |
| School taxes (2024) | $ 302 / year |
| ROOM DETAILS | |||
|---|---|---|---|
| Room | Dimensions | Level | Flooring |
| Hallway | 6.2 x 5.5 P | Ground Floor | Ceramic tiles |
| Bathroom | 11.8 x 8 P | Ground Floor | Ceramic tiles |
| Living room | 16.7 x 14.10 P | Ground Floor | Wood |
| Kitchen | 12.9 x 12.4 P | Ground Floor | Ceramic tiles |
| Dining room | 11.3 x 9.10 P | Ground Floor | Wood |
| Bedroom | 14.10 x 11.10 P | 2nd Floor | Floating floor |
| Walk-in closet | 8 x 3.7 P | 2nd Floor | Floating floor |
| Bathroom | 15.1 x 8.4 P | 2nd Floor | Ceramic tiles |
| Walk-in closet | 8.5 x 2 P | 2nd Floor | Ceramic tiles |
| Bedroom | 10.5 x 9 P | 2nd Floor | Floating floor |
| Other | 11 x 6.4 P | 2nd Floor | Wood |
| Bedroom | 11.10 x 8.1 P | 2nd Floor | Floating floor |
| Family room | 25.9 x 20.7 P | Basement | Concrete |
| Bathroom | 10.8 x 9.4 P | Basement | Concrete |
| Other | 8 x 6.11 P | Basement | Concrete |
| CHARACTERISTICS | |
|---|---|
| Driveway | Not Paved |
| Cupboard | Melamine |
| Heating system | Electric baseboard units |
| Water supply | Artesian well |
| Heating energy | Electricity |
| Windows | PVC |
| Foundation | Poured concrete |
| Siding | Vinyl |
| Distinctive features | Other, Wooded lot: hardwood trees |
| Parking | Outdoor |
| Sewage system | Septic tank |
| Window type | Sliding, Crank handle |
| Roofing | Asphalt shingles |
| Topography | Flat |
| Zoning | Residential |
| Equipment available | Ventilation system |
| Proximity | Alpine skiing, ATV trail |
Matrimonial
Age
Household Income
Age of Immigration
Common Languages
Education
Ownership
Gender
Construction Date
Occupied Dwellings
Employment
Transportation to work
Work Location
Map
Loading maps...





