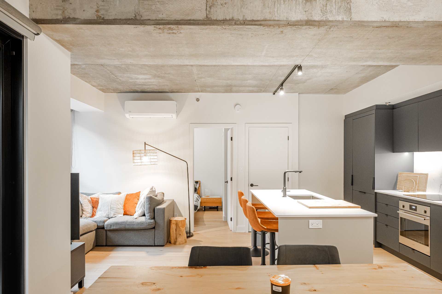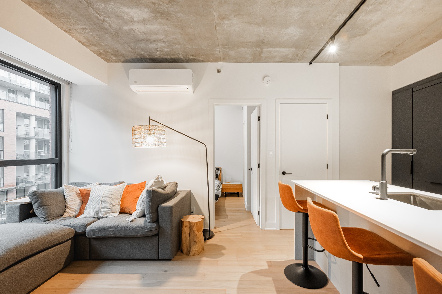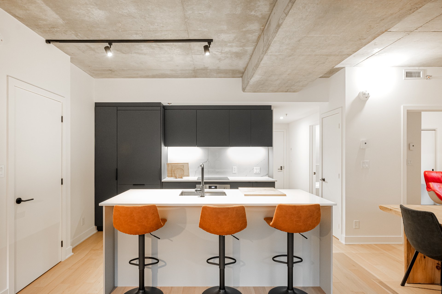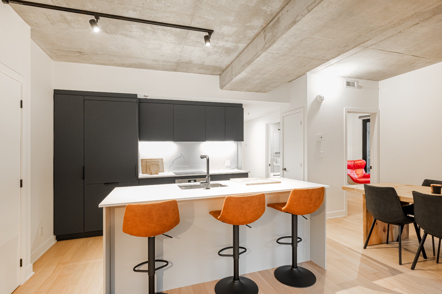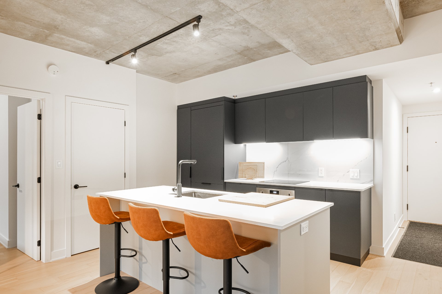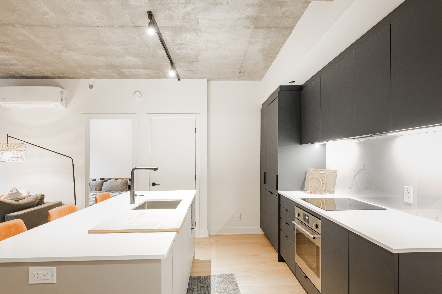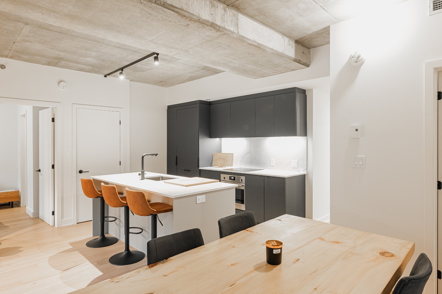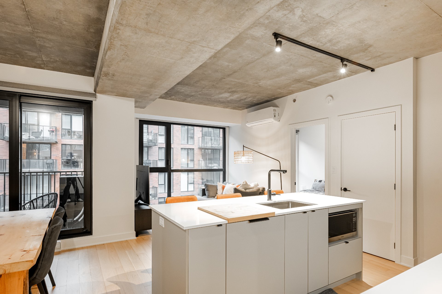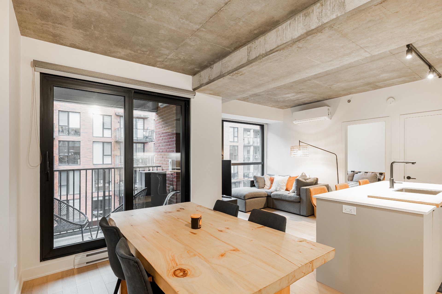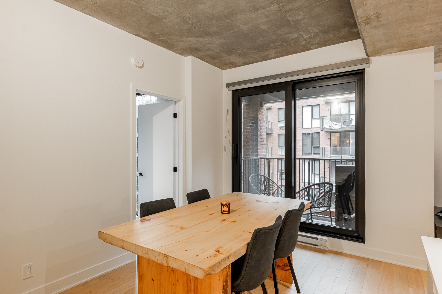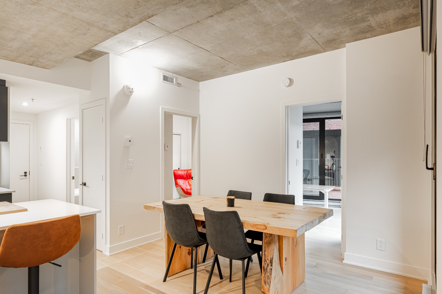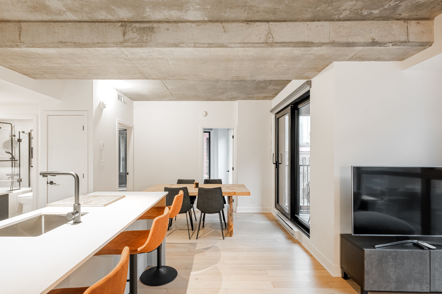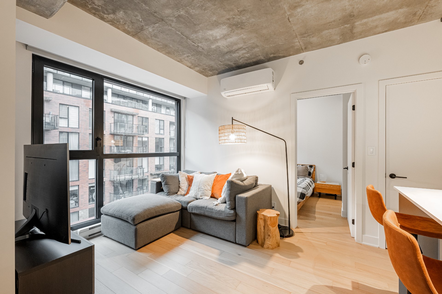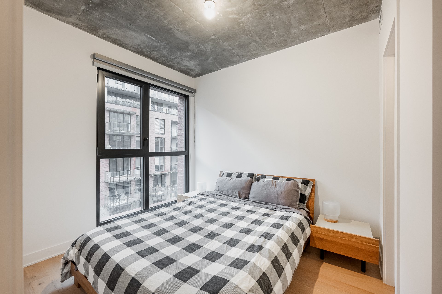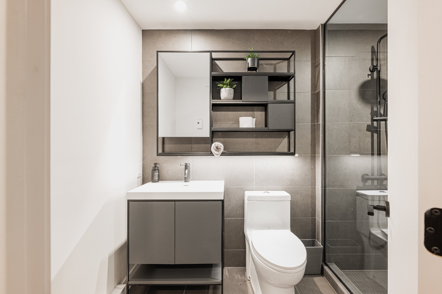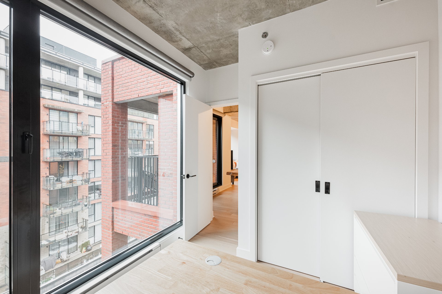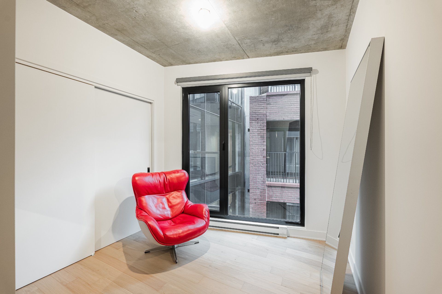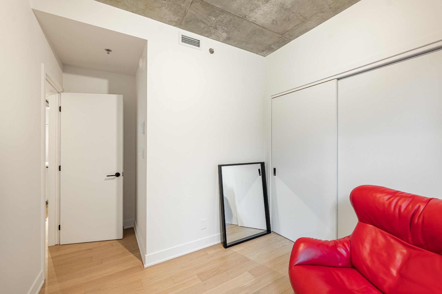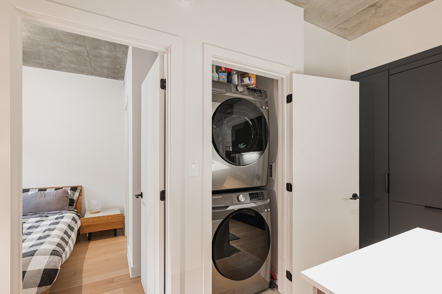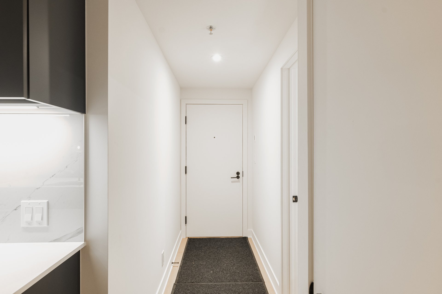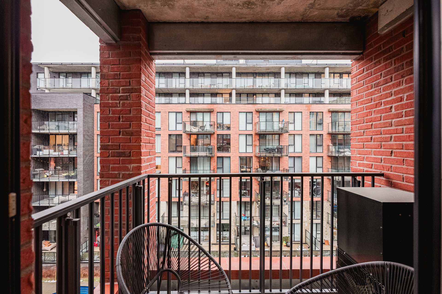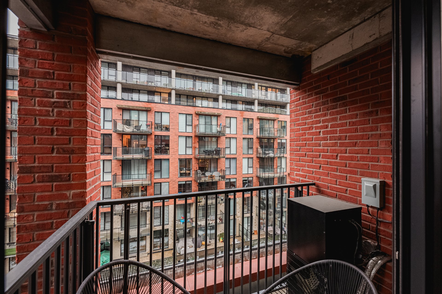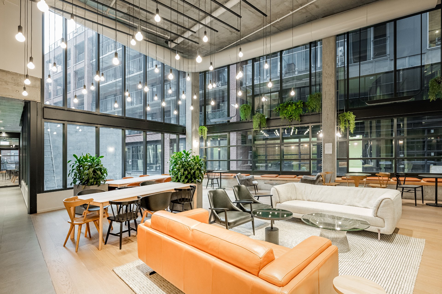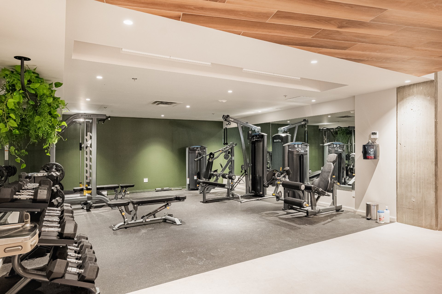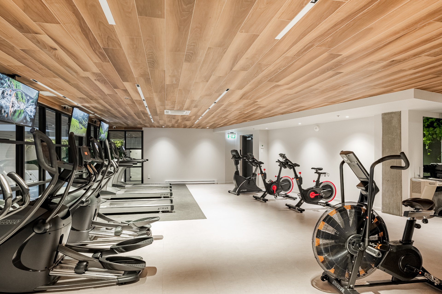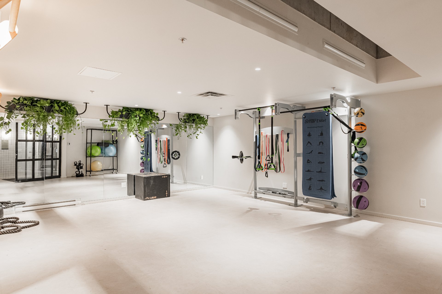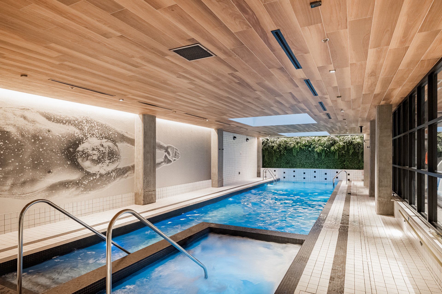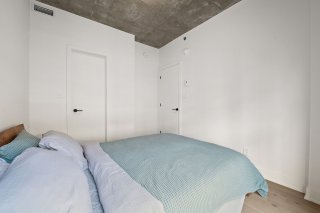288 Rue Richmond
Montréal (Le Sud-Ouest), QC H3J
MLS: 26511949
3
Bedrooms
2
Baths
0
Powder Rooms
2023
Year Built
Description
This splendid modern-style condo, located in the vibrant Griffintown district, is nestled on the 5th floor of a luxury building offering a range of high-end amenities such as a well-equipped gym, elegant common areas to relax and socialize, as well as an indoor pool and an outdoor pool perfect for sunny days. This property offers you 3 bedrooms, 2 bathrooms and an indoor parking space. A little gem that you absolutely must see!
Inside, the open-concept space is sure to impress you with
its fluidity and brightness. The modern kitchen, with its
elegant charcoal and white tones, features a spacious
island that can accommodate up to three people.
It opens onto the dining room, bathed in natural light
thanks to direct access to the terrace, a perfect place for
al fresco meals or simply relaxing while admiring the view.
The adjacent living room is flooded with light thanks to
its full-height and width windows, which offer stunning
views while creating a welcoming and bright atmosphere.
The condo has three bedrooms. The master bedroom is
distinguished by its fitted walk-in closet offering
organized storage space and an en-suite bathroom equipped
with a modern glass shower.
A second bathroom, also elegant and functional, is
available for the comfort of residents and guests.
This condo is a true gem, combining all the elements sought
in a prestigious urban residence: contemporary design,
well-designed spaces, superior quality finishes and an
exceptional location in the heart of Griffintown.
| BUILDING | |
|---|---|
| Type | Apartment |
| Style | |
| Dimensions | 0x0 |
| Lot Size | 0 |
| EXPENSES | |
|---|---|
| Co-ownership fees | $ 5892 / year |
| Municipal Taxes (2024) | $ 4683 / year |
| School taxes (2024) | $ 591 / year |
| ROOM DETAILS | |||
|---|---|---|---|
| Room | Dimensions | Level | Flooring |
| Kitchen | 10 x 7.5 P | AU | Wood |
| Dining room | 8.7 x 11.1 P | AU | Wood |
| Living room | 9.4 x 12 P | AU | Wood |
| Primary bedroom | 9 x 9.8 P | AU | Wood |
| Bathroom | 5.2 x 8.3 P | AU | Ceramic tiles |
| Walk-in closet | 5.6 x 4.1 P | AU | Wood |
| Bedroom | 8.8 x 8.5 P | AU | Wood |
| Bedroom | 8.4 x 9 P | AU | Wood |
| Bathroom | 7.9 x 4.9 P | AU | Ceramic tiles |
| CHARACTERISTICS | |
|---|---|
| Bathroom / Washroom | Adjoining to primary bedroom, Seperate shower |
| Proximity | Bicycle path, Cegep, Daycare centre, Elementary school, High school, Highway, Park - green area, Public transport, Réseau Express Métropolitain (REM) |
| Available services | Common areas, Exercise room, Hot tub/Spa, Indoor pool, Outdoor pool, Sauna |
| Heating energy | Electricity |
| Easy access | Elevator |
| Equipment available | Entry phone, Ventilation system, Wall-mounted air conditioning |
| Garage | Fitted, Heated |
| Parking | Garage |
| Pool | Indoor |
| Sewage system | Municipal sewer |
| Water supply | Municipality |
| Restrictions/Permissions | Pets allowed |
| Zoning | Residential |
