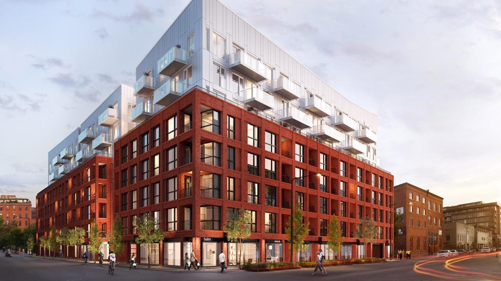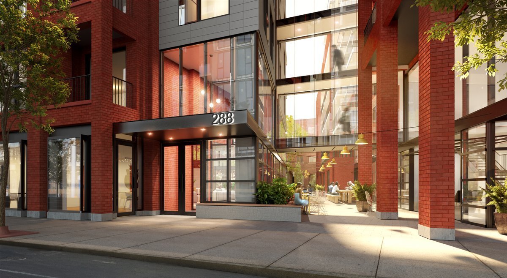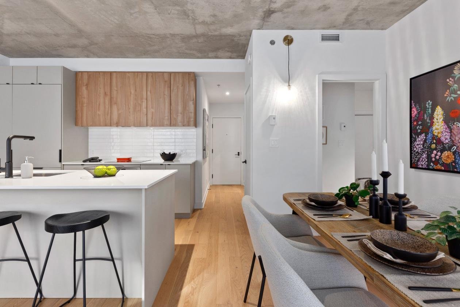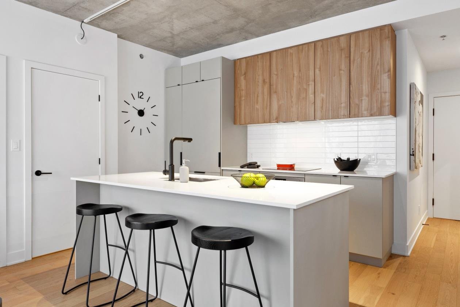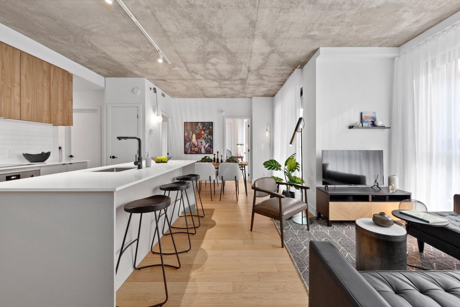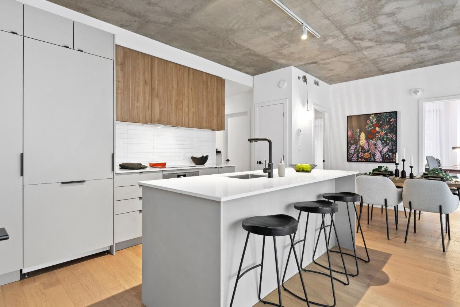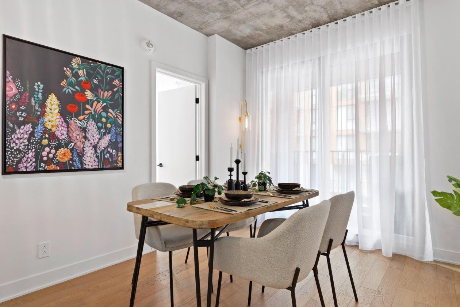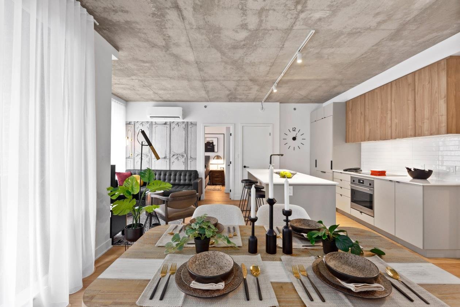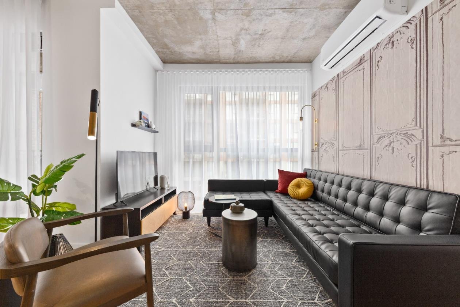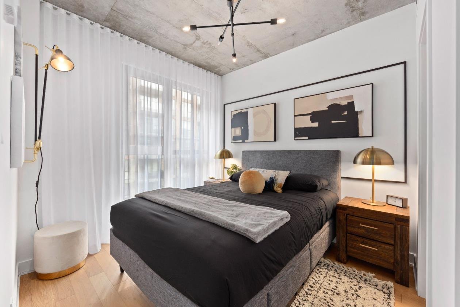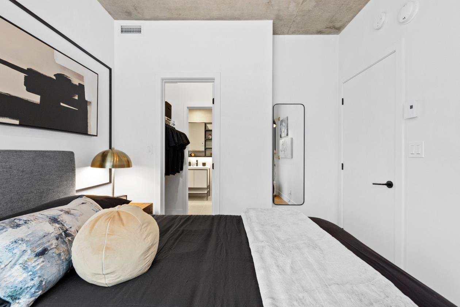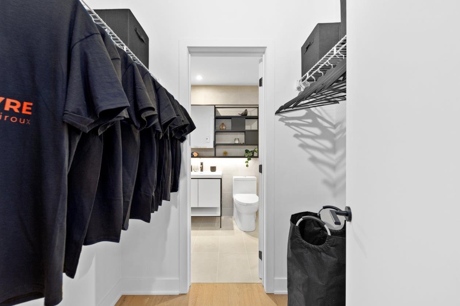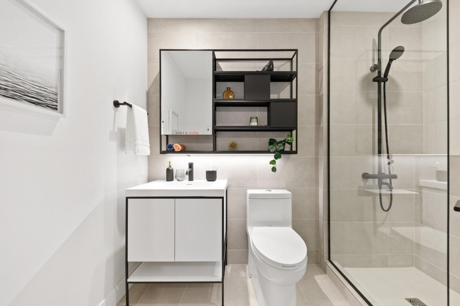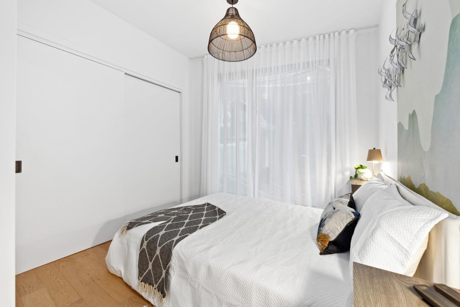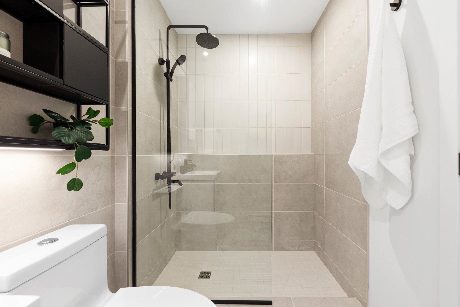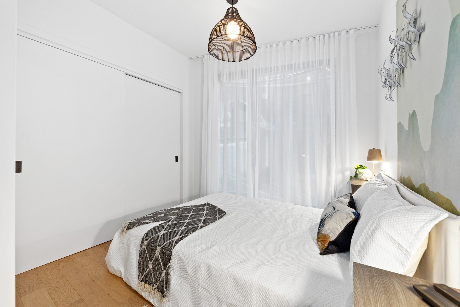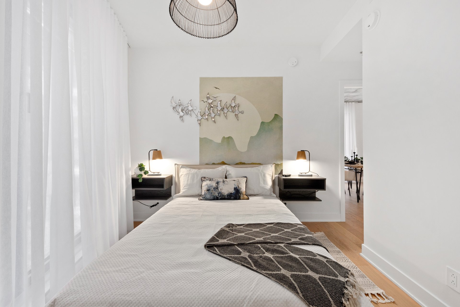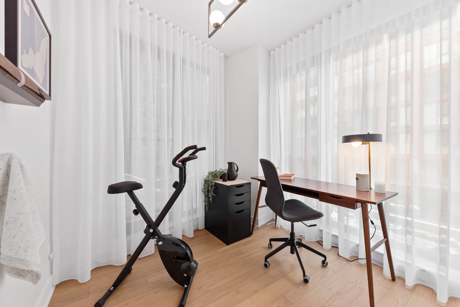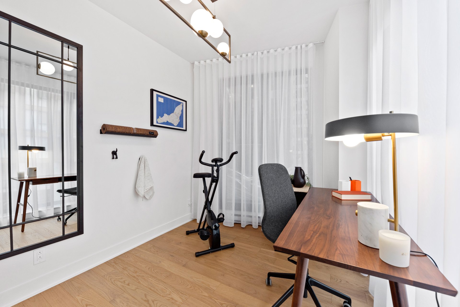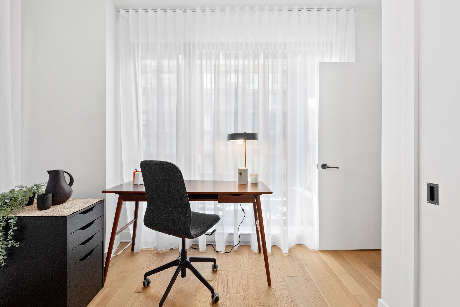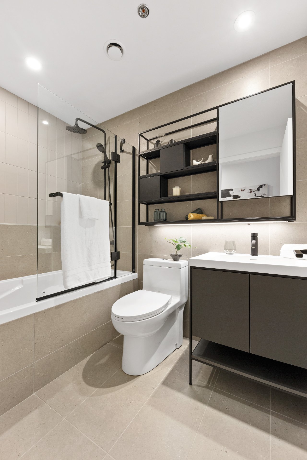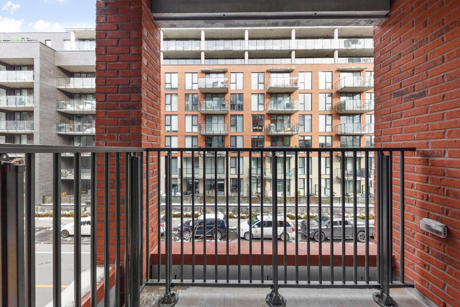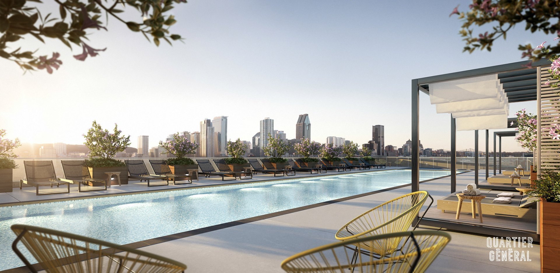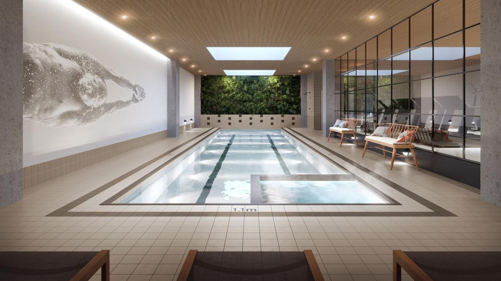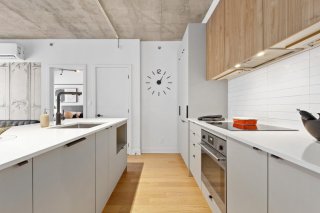288 Rue Richmond
Montréal (Le Sud-Ouest), QC H3J
MLS: 20555636
$3,000/M
3
Bedrooms
2
Baths
0
Powder Rooms
2022
Year Built
Description
Magnificent new and bright unit in the Quartier General building in the heart of Griffintown. Unit offering 3 bedrooms, 2 full bathrooms. Open-concept living space with oversized kitchen island and lunch counter. Common spaces include a lush, coworking-style lobby with lounge area, vegetated interior courtyard, landscaped rooftop (25-meter outdoor pool overlooking downtown, pergolas, bbq, relaxation areas, beach) and 4,000ft2 sports center with indoor pool, spa, sauna and hammam. Occupancy June 1st 2025.
| BUILDING | |
|---|---|
| Type | Apartment |
| Style | Attached |
| Dimensions | 0x0 |
| Lot Size | 0 |
| EXPENSES | |
|---|---|
| N/A |
| ROOM DETAILS | |||
|---|---|---|---|
| Room | Dimensions | Level | Flooring |
| Living room | 9.5 x 12.1 P | 4th Floor | Wood |
| Kitchen | 10.1 x 7.6 P | 4th Floor | Wood |
| Dining room | 8.9 x 11.2 P | 4th Floor | Wood |
| Primary bedroom | 9 x 9.8 P | 4th Floor | Wood |
| Walk-in closet | 5.8 x 4.2 P | 4th Floor | Wood |
| Bathroom | 8.7 x 5.4 P | 4th Floor | Ceramic tiles |
| Bedroom | 9 x 8.9 P | 4th Floor | Wood |
| Bedroom | 8 x 8.9 P | 4th Floor | Wood |
| Bathroom | 5 x 8 P | 4th Floor | Ceramic tiles |
| CHARACTERISTICS | |
|---|---|
| Bathroom / Washroom | Adjoining to primary bedroom, Seperate shower |
| Windows | Aluminum |
| Proximity | Bicycle path, Daycare centre, Highway, Public transport, University |
| Heating system | Electric baseboard units |
| Heating energy | Electricity |
| Available services | Fire detector, Hot tub/Spa |
| Topography | Flat |
| Window type | French window, Sliding |
| Parking | Garage |
| Garage | Heated, Single width |
| Pool | Indoor, Inground |
| Landscaping | Landscape |
| Sewage system | Municipal sewer |
| Water supply | Municipality |
| Equipment available | Partially furnished, Ventilation system, Wall-mounted air conditioning |
| Restrictions/Permissions | Pets allowed, Short-term rentals not allowed |
| Zoning | Residential |
