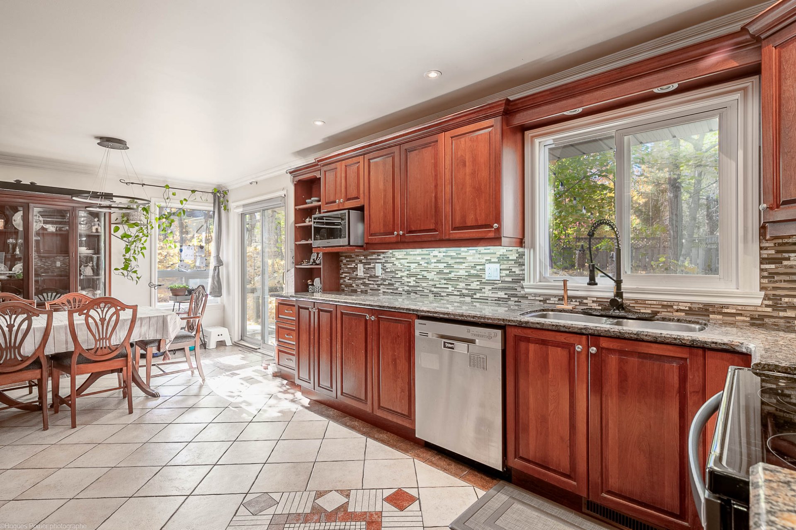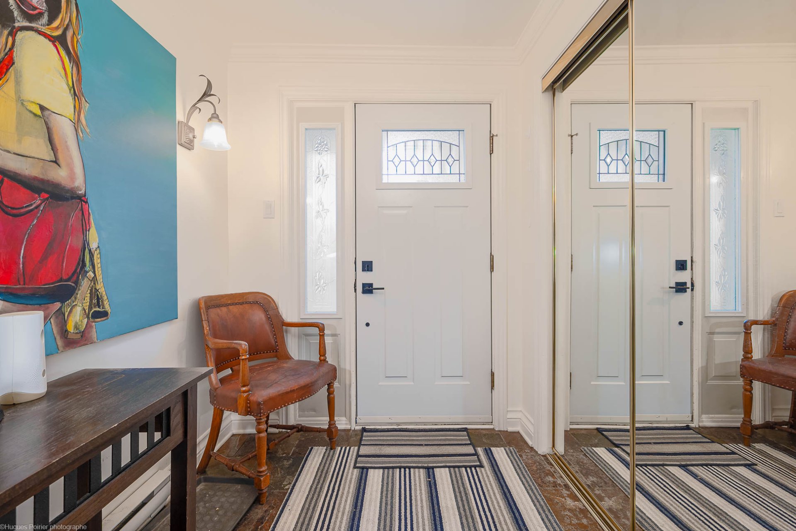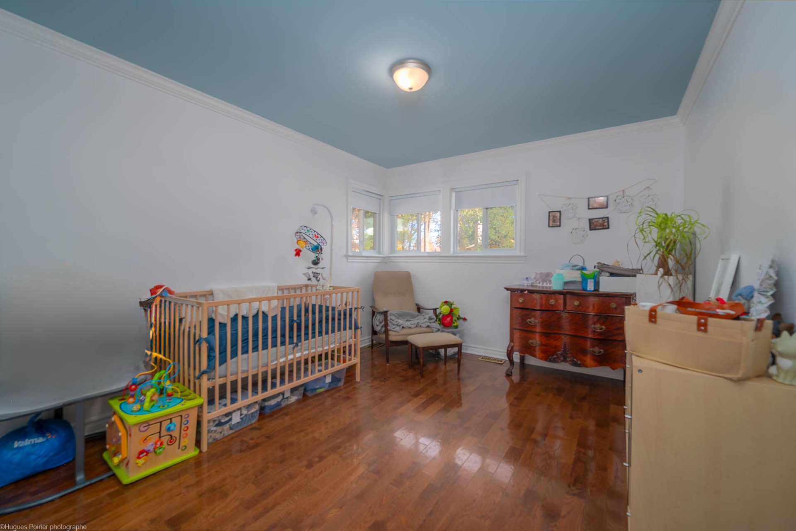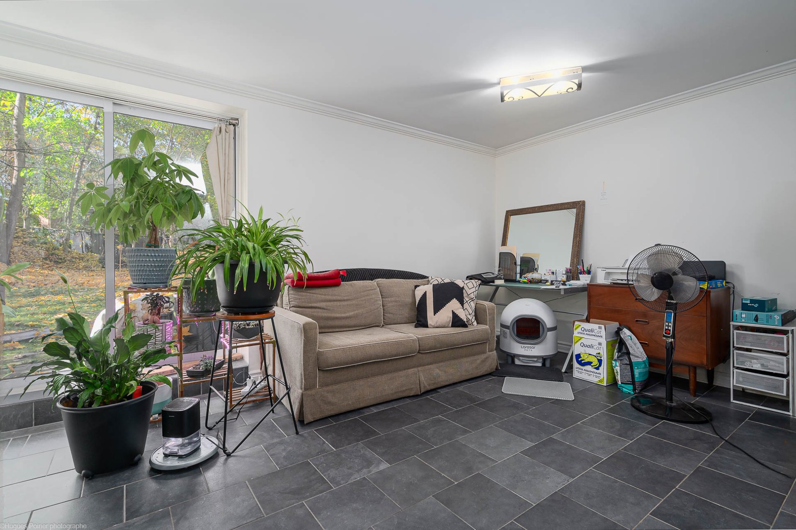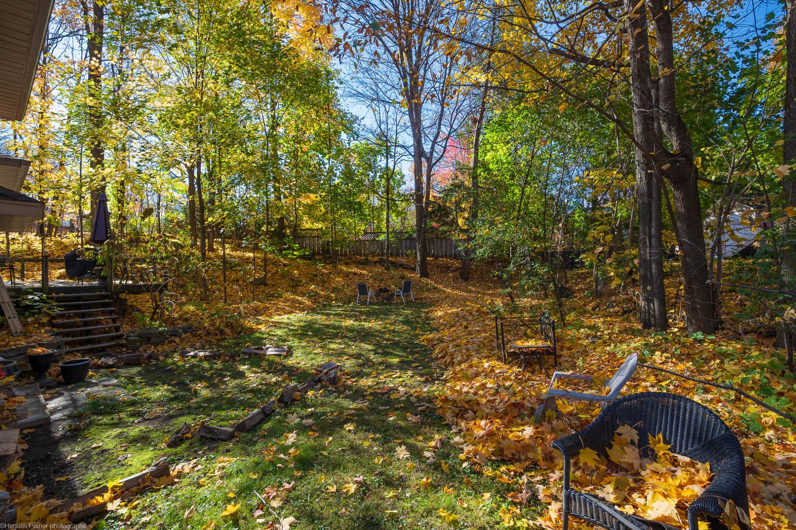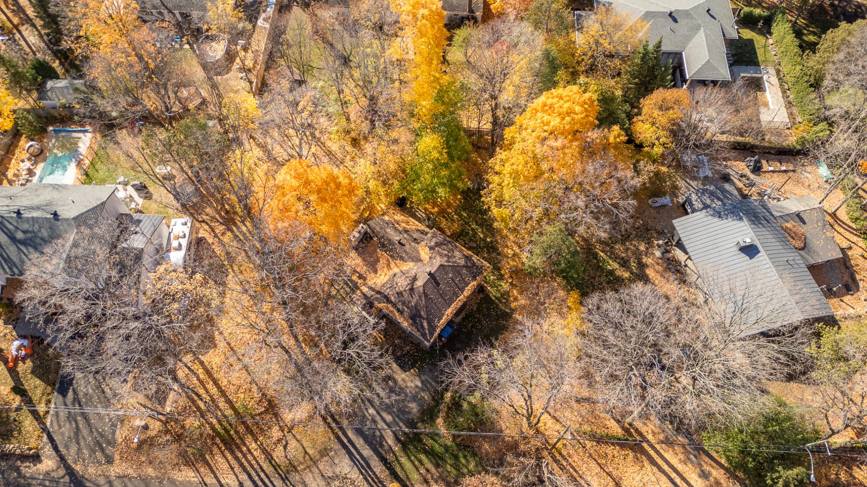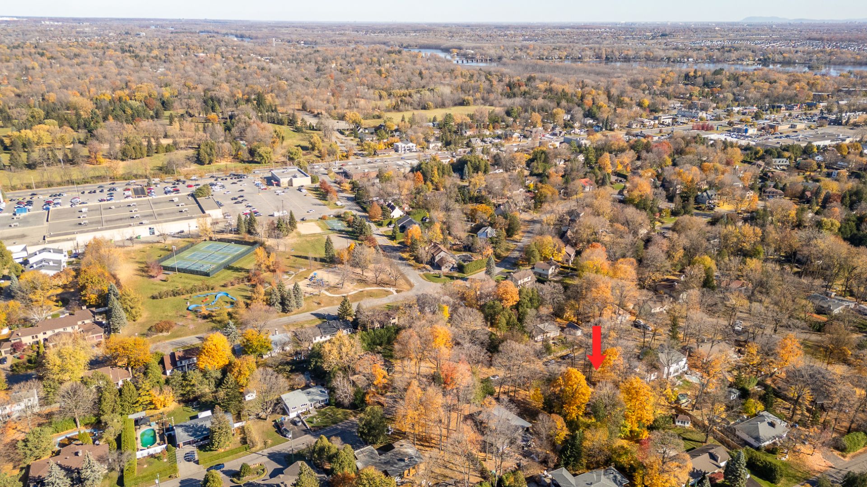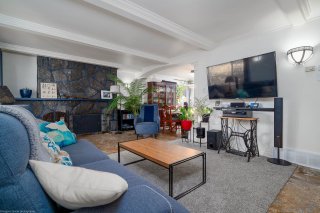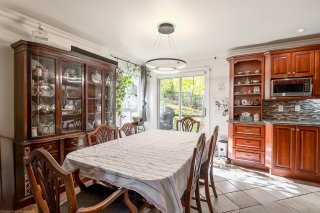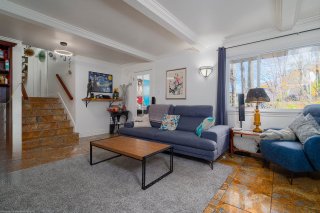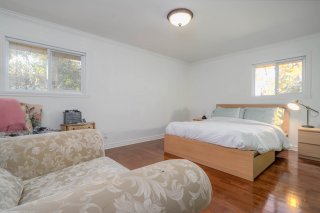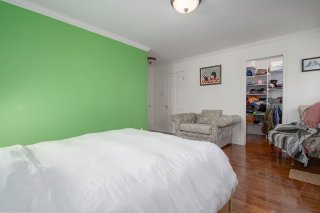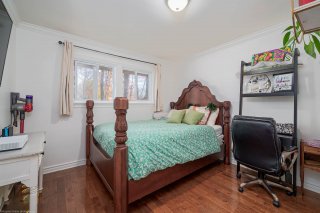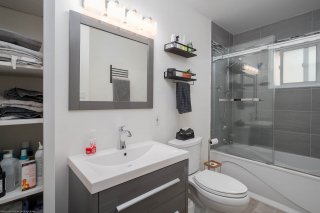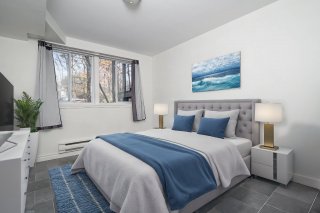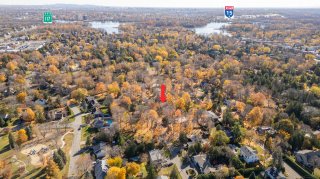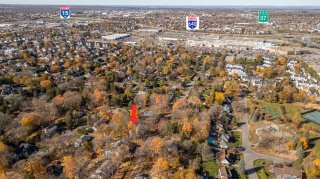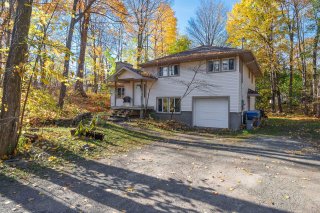287 Rue Westgate E.
Rosemère, QC J7A
MLS: 27709510
$779,000
4
Bedrooms
1
Baths
1
Powder Rooms
1958
Year Built
Description
Discover the charm and space of this home, nestled on an expansive 15,370-SQFT lot and surrounded by mature trees for added privacy and tranquility. Spread across three floors, this inviting home offers 4 spacious bedrooms--three on the second floor and one on the garden level. Renovated bathroom and powder room, completed in 2019, adding a touch of modern comfort. The main floor boasts an open layout with a generous living room featuring a cozy wood-burning fireplace. The dining area sits adjacent, seamlessly connecting to a newly updated cherry wood kitchen. Many upgrades have been made over the years to make this your next home!
All fireplaces need to be verified by the buyer. Fireplaces
are sold without any warranty with respect to their
compliance with applicable regulations and insurance
company requirements.
New Furnace 2024
New Hot water tank 2024
Central vacuum.
Roof 2016
Many more upgrades!
Occupancy can be discussed
| BUILDING | |
|---|---|
| Type | Split-level |
| Style | Detached |
| Dimensions | 0x0 |
| Lot Size | 15374.1 PC |
| EXPENSES | |
|---|---|
| Municipal Taxes (2024) | $ 3170 / year |
| School taxes (2024) | $ 431 / year |
| ROOM DETAILS | |||
|---|---|---|---|
| Room | Dimensions | Level | Flooring |
| Primary bedroom | 14.7 x 15.4 P | 2nd Floor | Wood |
| Bedroom | 12.3 x 13.3 P | 2nd Floor | Wood |
| Bedroom | 12.4 x 10.7 P | 2nd Floor | Wood |
| Bathroom | 10.7 x 6 P | 2nd Floor | Ceramic tiles |
| Kitchen | 22.1 x 10.3 P | Ground Floor | Ceramic tiles |
| Living room | 20.8 x 13.1 P | Ground Floor | Granite |
| Dining room | 10.3 x 10 P | Ground Floor | Ceramic tiles |
| Hallway | 6 x 6.4 P | Ground Floor | Slate |
| Bedroom | 16.8 x 9.7 P | RJ | Ceramic tiles |
| Family room | 16 x 9 P | RJ | Ceramic tiles |
| Washroom | 5 x 6 P | RJ | Ceramic tiles |
| Other | 15 x 15 P | RJ | Concrete |
| CHARACTERISTICS | |
|---|---|
| Driveway | Double width or more, Not Paved |
| Cupboard | Other, Wood |
| Heating system | Air circulation |
| Water supply | Municipality |
| Heating energy | Electricity |
| Windows | PVC |
| Foundation | Poured concrete |
| Hearth stove | Wood fireplace |
| Garage | Attached, Heated, Fitted, Single width |
| Siding | Vinyl |
| Proximity | Highway, Cegep, Golf, Hospital, Elementary school, High school, Public transport, Bicycle path, Daycare centre |
| Available services | Fire detector |
| Basement | 6 feet and over, Partially finished |
| Parking | Outdoor, Garage |
| Sewage system | Municipal sewer |
| Roofing | Other, Asphalt shingles |
| Zoning | Residential |
| Equipment available | Central air conditioning, Central heat pump, Private yard |




