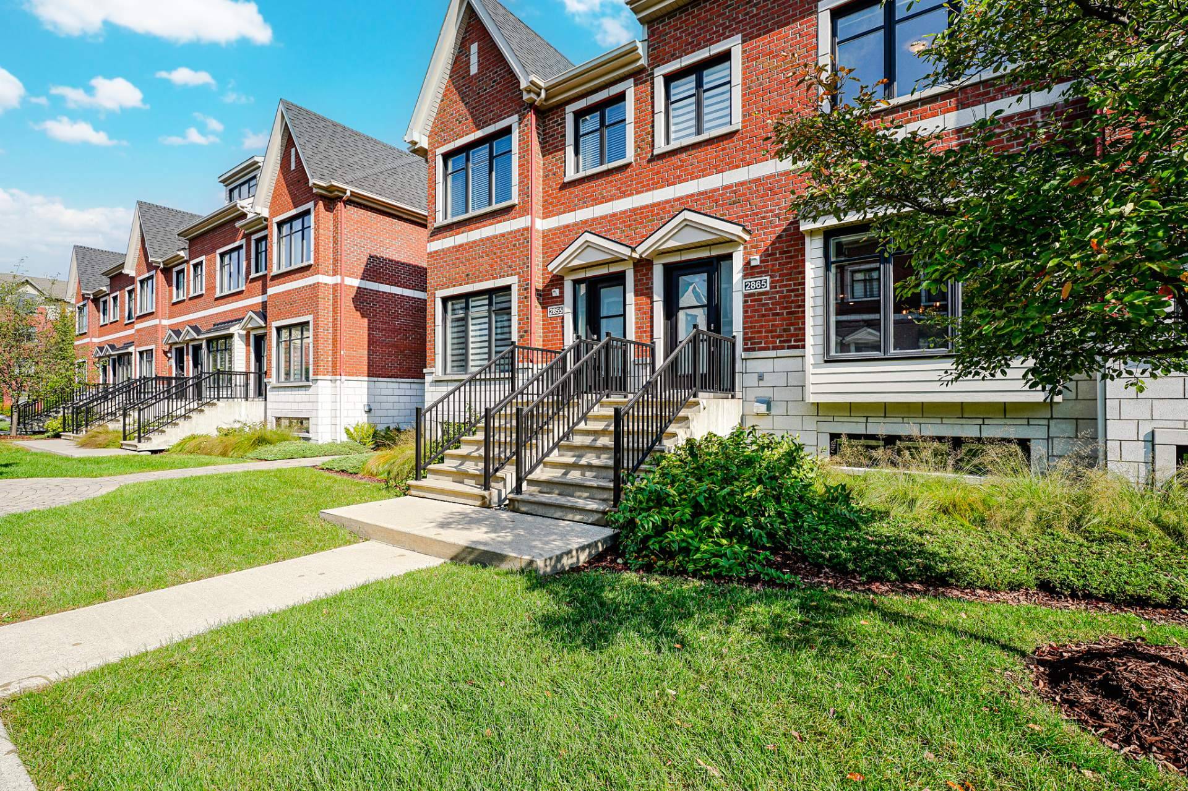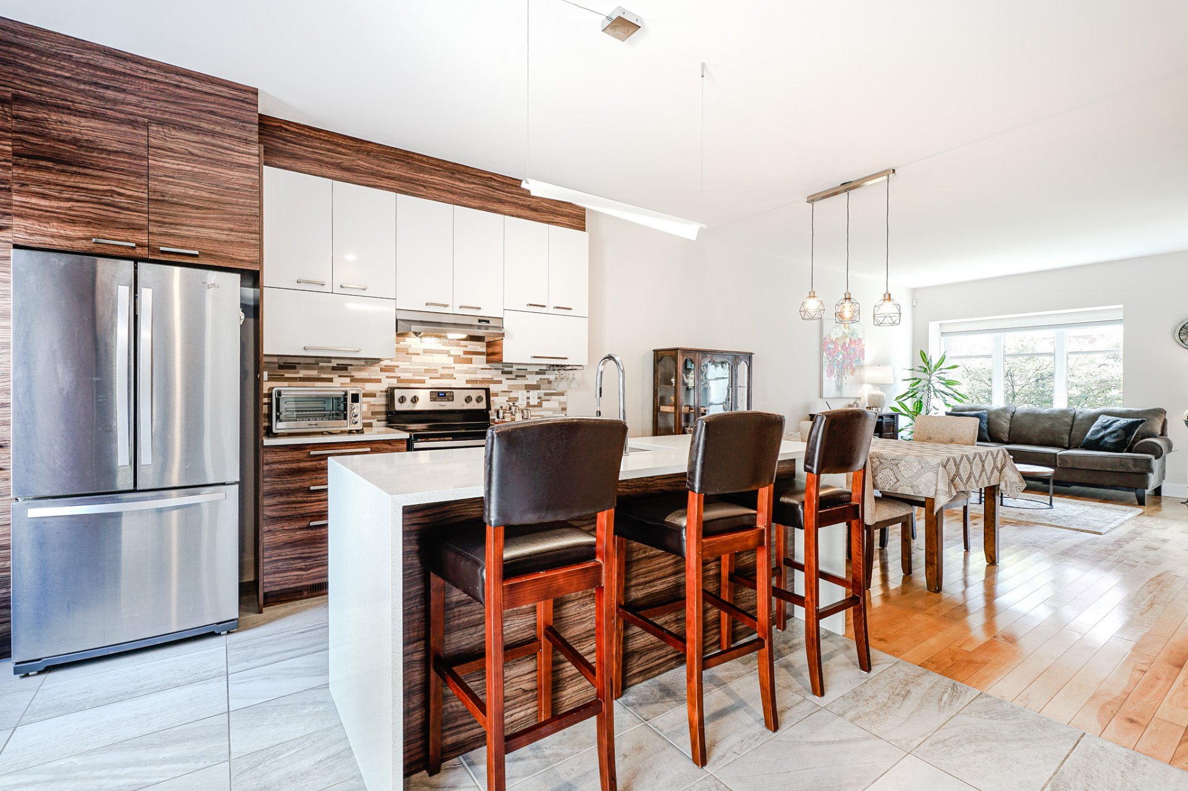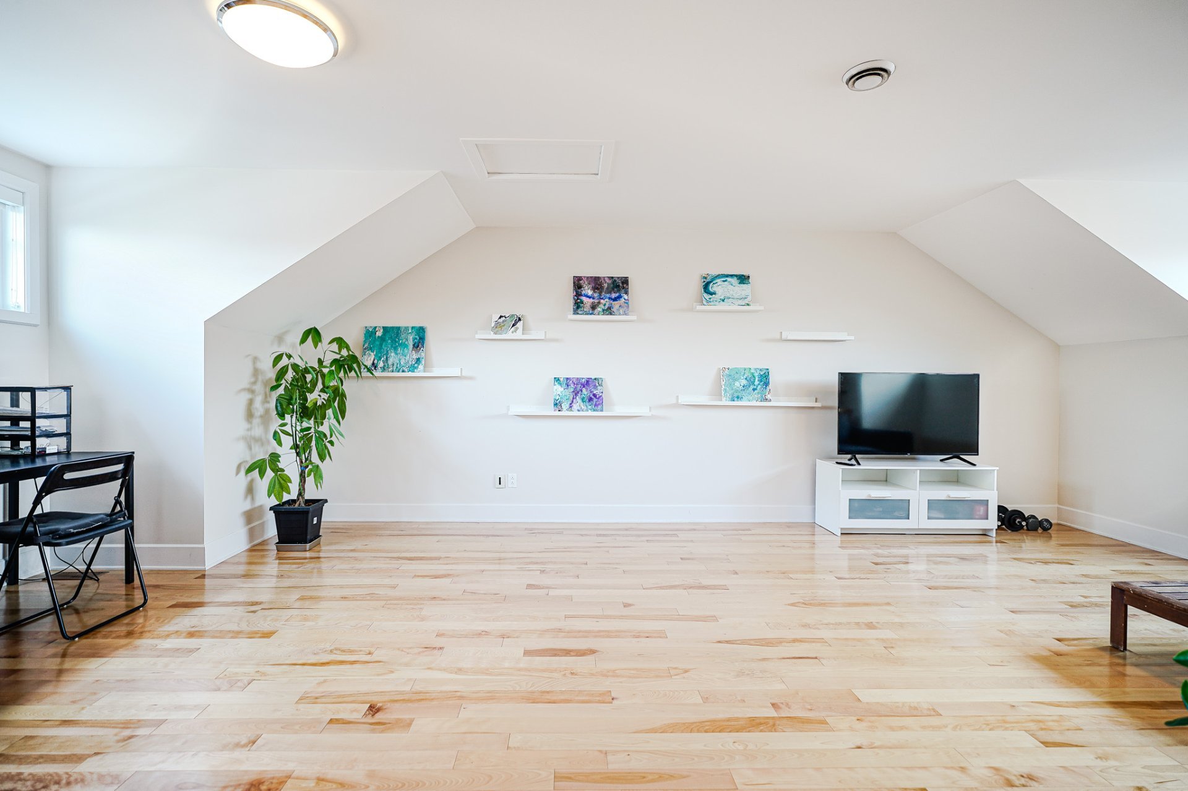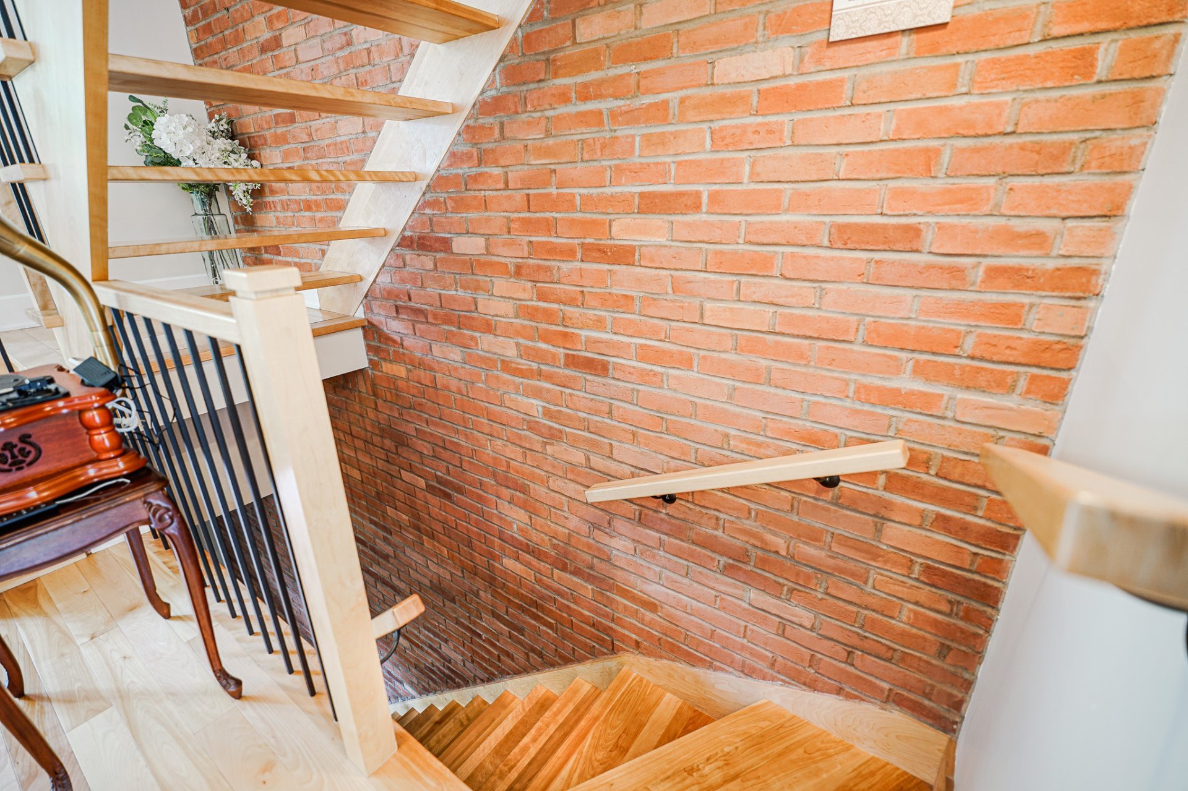2865Z Rue des Francs Bourgeois
Boisbriand, QC J7H
MLS: 27662174
3
Bedrooms
1
Baths
2
Powder Rooms
2014
Year Built
Description
House on 3 floors, Very large unit providing 2,200 square feet living area. Many recent renovations: included a new island in the kitchen, a bathroom on the ground floor, a gas water heater etc. Enjoy the comfort and convenience of this beautiful, unique home ready to welcome its new owner. A visit will convince you.
*** Open House Oct 27, 14:00 - 16:00 ***
Magnificent townhouse, located in the Faubourg Boisbriand
area. An area providing 2,200 square feet of living space,
on 4 levels, including a huge room open 27 x 17 f on the
3rd level that could suit a beautiful large master bedroom
or a large office for working at home.
FIRST FLOOR
- Open concept
- Large kitchen with many cabinets, its island and sink
taps (2021)
- Sliding doors allowing natural light in
- Spacious living room
- Bathroom (2020)
- Private terrace ideal for enjoying the sun
2ND FLOOR
- Spacious room with 2 closets
- 2nd bedroom with walk-in closet
- Large bathroom with separate bathtub
3RD FLOOR
- Family room
- Art Gallery
- It can be converted into 3rd bedroom and an office corner
BASEMENT
- Exercise room/playroom
- Bathroom
- Laundry room with storage space
- Access to the garage with 2 parking spaces
Location
- Proximity to several daycare centres, primary and
secondary schools
- 10 min walk or 2 min drive. Centre commercial du Faubourg
Boisbriand
- Easy access to highways 640, 13, 15
| BUILDING | |
|---|---|
| Type | Apartment |
| Style | Attached |
| Dimensions | 37.6x17.9 P |
| Lot Size | 0 |
| EXPENSES | |
|---|---|
| Energy cost | $ 1210 / year |
| Co-ownership fees | $ 3720 / year |
| Municipal Taxes (2024) | $ 3415 / year |
| School taxes (2024) | $ 385 / year |
| ROOM DETAILS | |||
|---|---|---|---|
| Room | Dimensions | Level | Flooring |
| Hallway | 4.5 x 4.2 P | Ground Floor | Floating floor |
| Living room | 12.6 x 11.8 P | Ground Floor | Wood |
| Dining room | 13.2 x 8.5 P | Ground Floor | Wood |
| Kitchen | 13.2 x 11.7 P | Ground Floor | Ceramic tiles |
| Washroom | 5.5 x 2.8 P | Ground Floor | Ceramic tiles |
| Primary bedroom | 14.4 x 11.3 P | 2nd Floor | Wood |
| Bedroom | 12 x 11.5 P | 2nd Floor | Wood |
| Bathroom | 9.8 x 8.5 P | 2nd Floor | Ceramic tiles |
| Bedroom | 27 x 16.6 P | 3rd Floor | Wood |
| Hallway | 5.8 x 6.11 P | Basement | Floating floor |
| Laundry room | 8 x 8 P | Basement | Ceramic tiles |
| Washroom | 7 x 3 P | Basement | Ceramic tiles |
| Family room | 23.7 x 12.1 P | Basement | Floating floor |
| CHARACTERISTICS | |
|---|---|
| Landscaping | Landscape |
| Heating system | Air circulation |
| Water supply | Municipality |
| Heating energy | Bi-energy, Electricity, Natural gas |
| Equipment available | Central vacuum cleaner system installation, Alarm system, Ventilation system, Electric garage door, Central air conditioning, Central heat pump, Level 2 charging station |
| Garage | Heated, Double width or more |
| Proximity | Highway, Daycare centre |
| Bathroom / Washroom | Seperate shower |
| Basement | 6 feet and over, Finished basement, Separate entrance |
| Parking | Garage |
| Sewage system | Municipal sewer |
| Window type | Crank handle |
| Roofing | Asphalt shingles |
| Zoning | Residential |
| Restrictions/Permissions | Short-term rentals not allowed, Pets allowed with conditions |
| Energy efficiency | LEED |
Matrimonial
Age
Household Income
Age of Immigration
Common Languages
Education
Ownership
Gender
Construction Date
Occupied Dwellings
Employment
Transportation to work
Work Location
Map
Loading maps...






























































