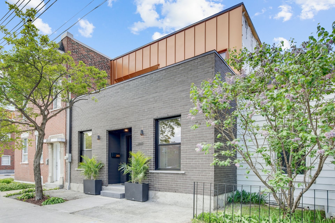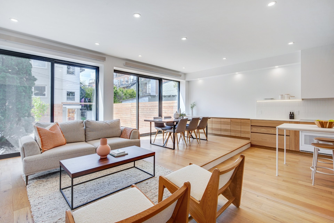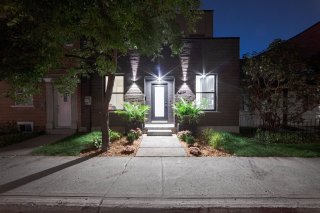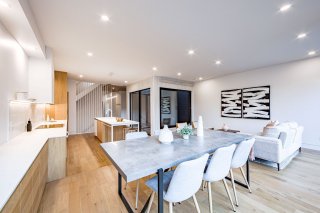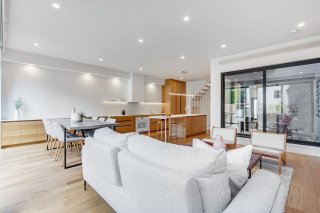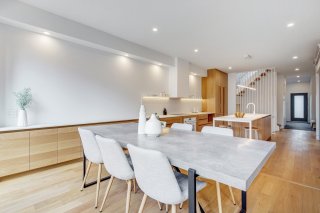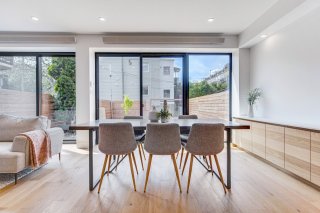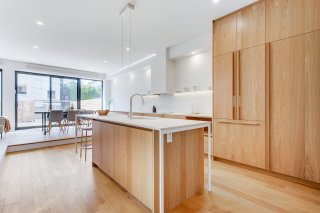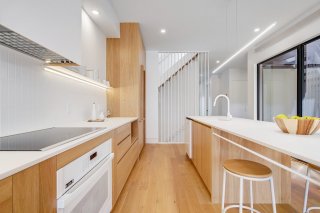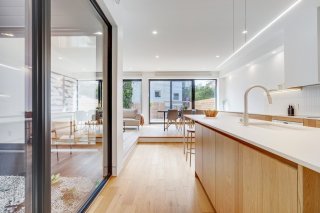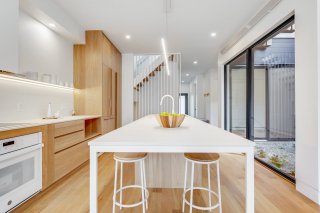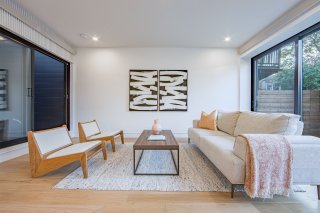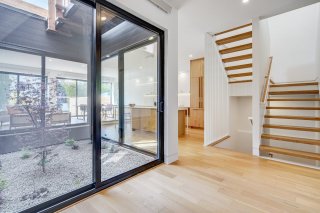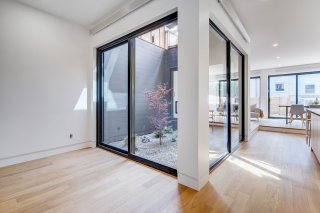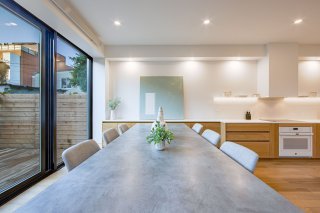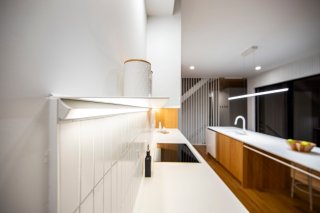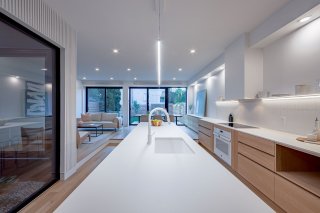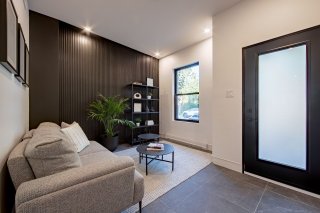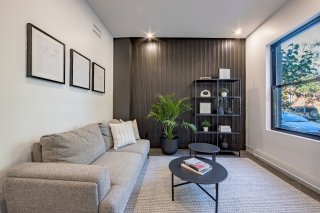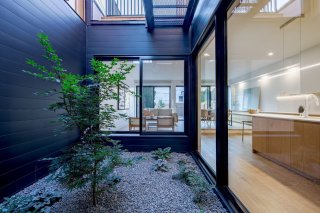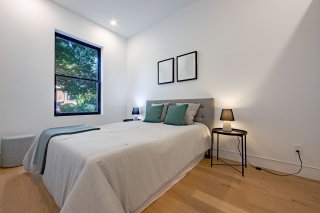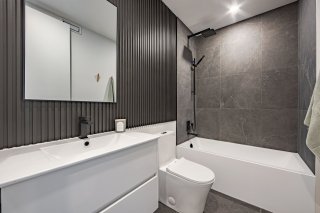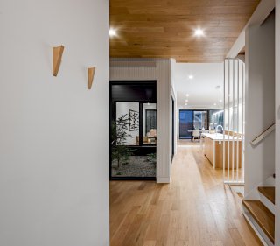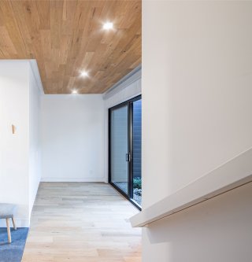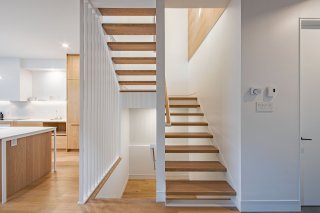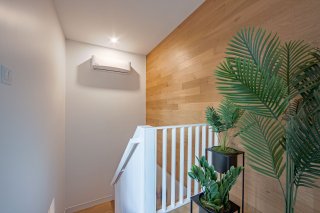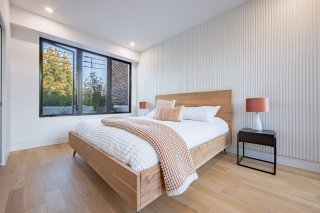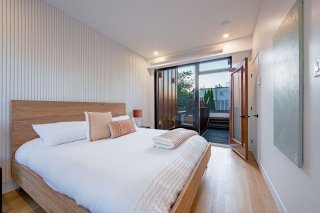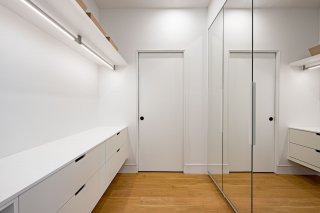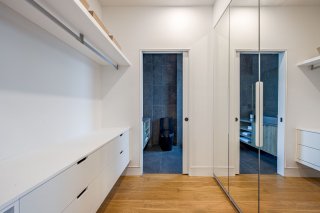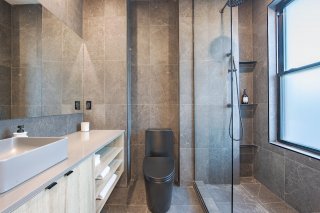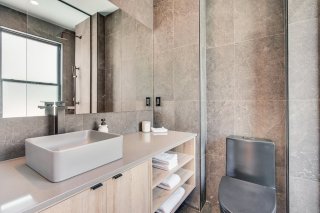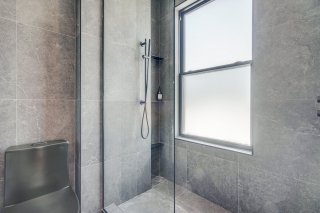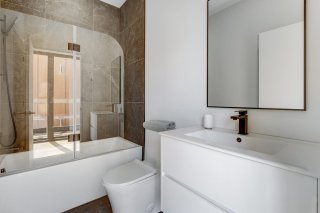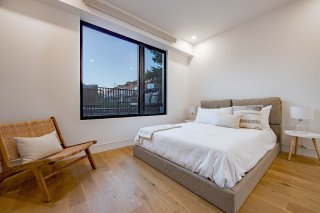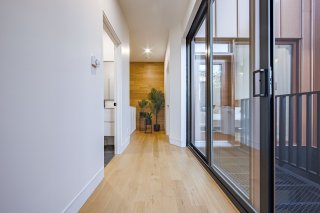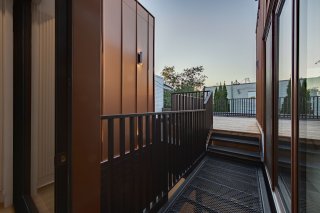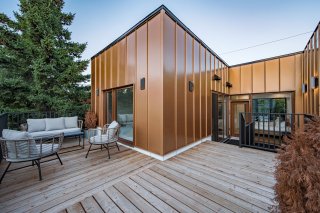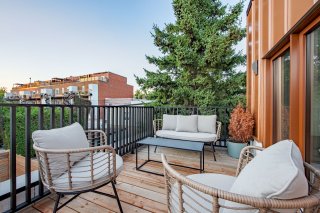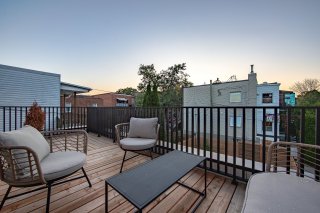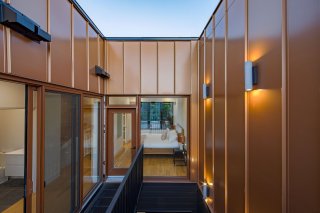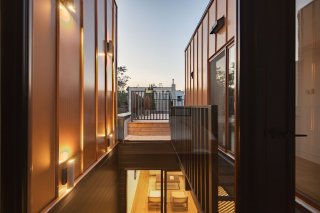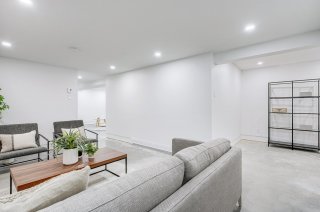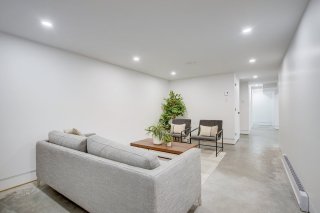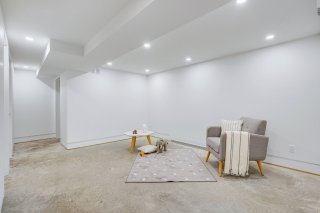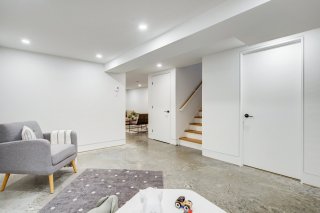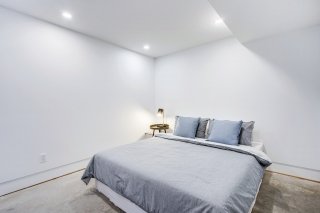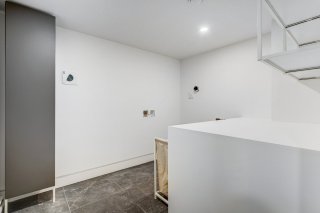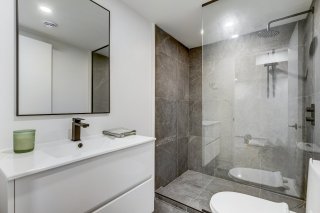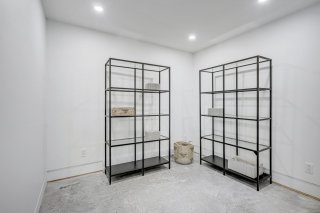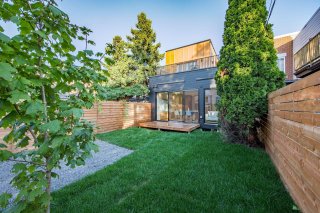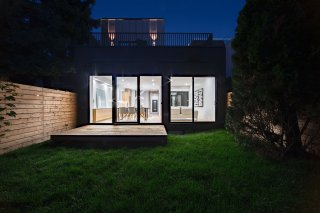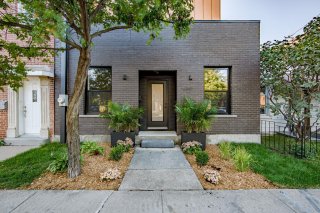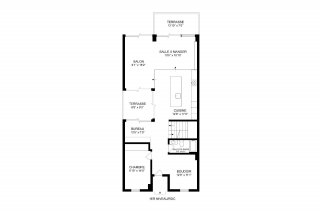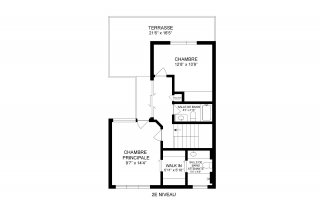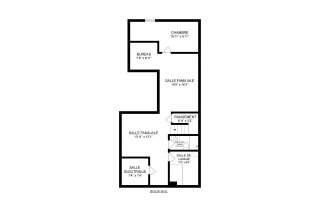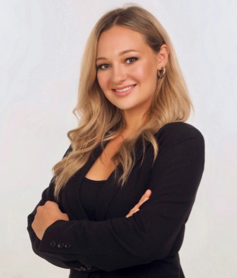2855 Rue Gilford
Montréal (Rosemont, QC H1Y
MLS: 27365483
4
Bedrooms
4
Baths
1
Powder Rooms
1925
Year Built
Description
La Percé - a project by Signed R Studio - Come discover a magnificent property with modern style. Renovation with high-end finishing. All work done on the building is guaranteed for a period of 1 year. Technical estimate available upon request. Dare to visit!
Located at the gates of the Angus neighborhood, this former
"shoebox" property has been expanded with the addition of a
floor and partial basement excavation, all following a
significant redesign. Perfectly situated, close to all
amenities on a rarely frequented thoroughfare, this project
was an opportunity for all involved to develop a unique
concept focused on connection with the outdoors. An
open-air, vegetated interior courtyard and ubiquitous
fenestration make it an exceptionally bright residence
where the connection with outdoor space is seamless and
natural. The design is elegantly simple, with careful
attention to detail.
Features:
* Quiet street
* Open-air, vegetated interior courtyard
* 240 sq ft rooftop terrace on the 1st floor
* Ceiling height - 9'
* Easily accessible outdoor parking or possibility to
convert into detached garage (Optional at a price of
$75,000)
Developer: 9436-0583 Québec inc.
Designer: R Studio
Architect: Sab Architect
Engineer: Gervais Sigouin
Kitchen Designer: À hauteur d'homme (Hh)
Interior Design: D pour Design
IMPORTANT:
- All work done on the building is guaranteed for a period
of 1 year from the date of the signing of the deed of sale.
- The property assessment will be adjusted by the City of
Montreal. Municipal and school tax accounts will be
adjusted accordingly.
- This property has been furnished by our team.
Virtual Visit
| BUILDING | |
|---|---|
| Type | Two or more storey |
| Style | Attached |
| Dimensions | 53x24 P |
| Lot Size | 2160 PC |
| EXPENSES | |
|---|---|
| Municipal Taxes (2024) | $ 3103 / year |
| School taxes (2024) | $ 350 / year |
| ROOM DETAILS | |||
|---|---|---|---|
| Room | Dimensions | Level | Flooring |
| Den | 12.9 x 11.1 P | Ground Floor | Ceramic tiles |
| Bedroom | 8.10 x 14.0 P | Ground Floor | Wood |
| Bathroom | 8.7 x 4.11 P | Ground Floor | Ceramic tiles |
| Kitchen | 12.8 x 17.0 P | Ground Floor | Wood |
| Living room | 9.1 x 16.2 P | Ground Floor | Wood |
| Dining room | 13.0 x 10.10 P | Ground Floor | Wood |
| Hallway | 13.5 x 7.0 P | Ground Floor | Wood |
| Primary bedroom | 9.7 x 14.4 P | 2nd Floor | Wood |
| Walk-in closet | 6.0 x 5.10 P | 2nd Floor | Wood |
| Bathroom | 5.5 x 8.0 P | 2nd Floor | Ceramic tiles |
| Bedroom | 12.8 x 10.9 P | 2nd Floor | Wood |
| Bathroom | 8.3 x 4.10 P | 2nd Floor | Ceramic tiles |
| Family room | 13.11 x 12.1 P | Basement | Concrete |
| Family room | 10.9 x 16.3 P | Basement | Concrete |
| Home office | 7.8 x 8.11 P | Basement | Concrete |
| Bedroom | 19.11 x 9.11 P | Basement | Concrete |
| Bathroom | 7.8 x 4.11 P | Basement | Ceramic tiles |
| Laundry room | 7.9 x 9.6 P | Basement | Ceramic tiles |
| Other | 7.4 x 7.4 P | Basement | Concrete |
| Storage | 7 x 3 P | Basement | Concrete |
| CHARACTERISTICS | |
|---|---|
| Driveway | Not Paved |
| Heating system | Space heating baseboards |
| Water supply | Municipality |
| Heating energy | Electricity |
| Foundation | Poured concrete |
| Garage | Heated, Detached, Single width |
| Proximity | Highway, Cegep, Hospital, Park - green area, Elementary school, High school, Public transport, Bicycle path, Daycare centre |
| Bathroom / Washroom | Adjoining to primary bedroom, Seperate shower |
| Basement | 6 feet and over, Finished basement |
| Parking | Outdoor, Garage |
| Sewage system | Municipal sewer |
| Zoning | Residential |
| Equipment available | Ventilation system, Wall-mounted heat pump, Private yard |
| Roofing | Elastomer membrane |
