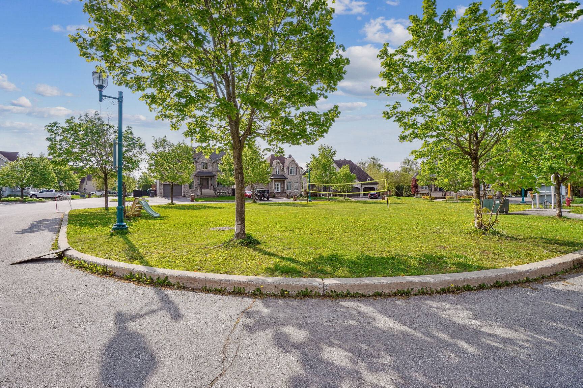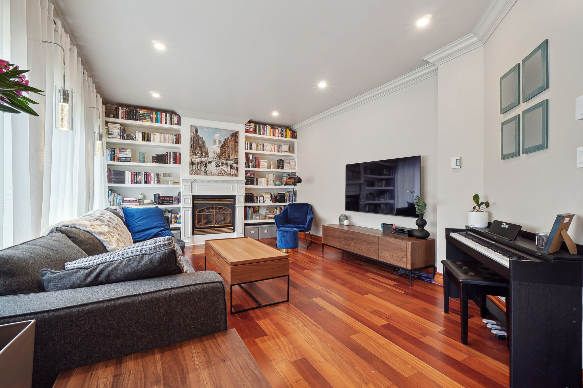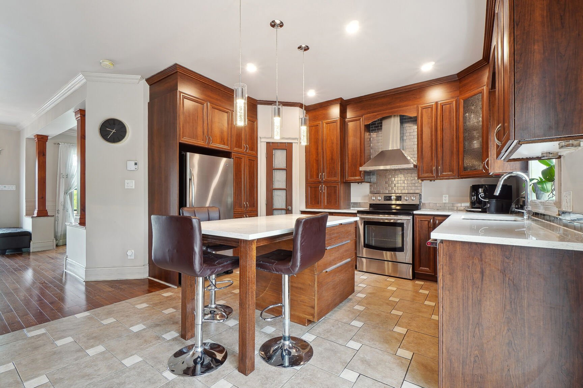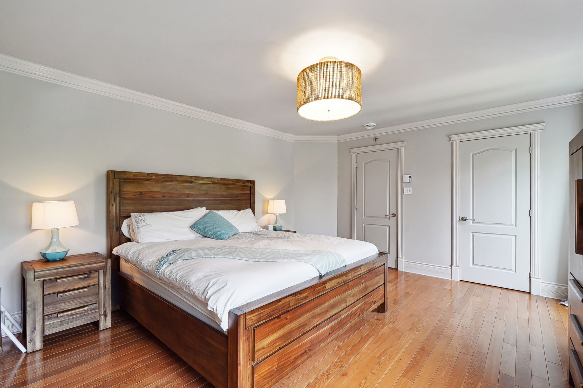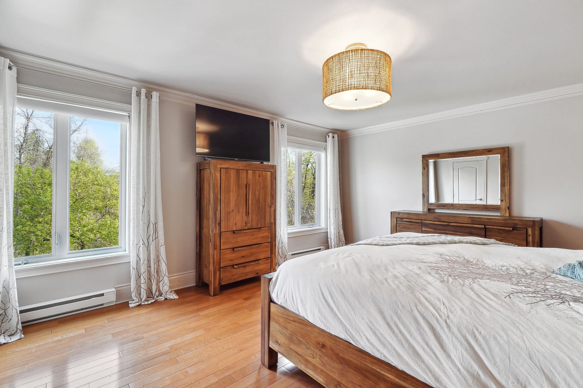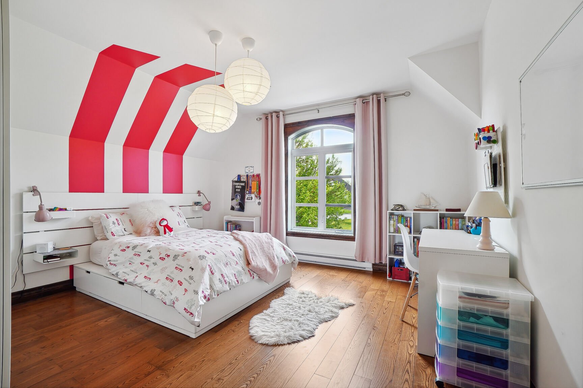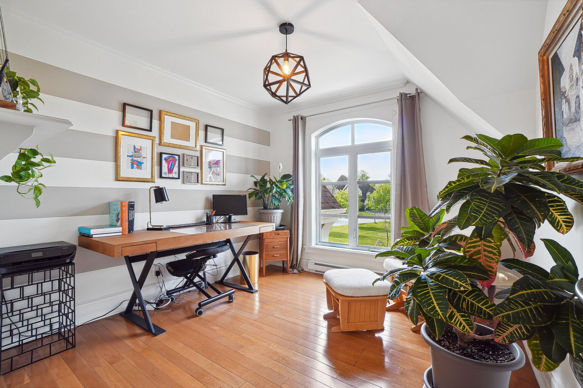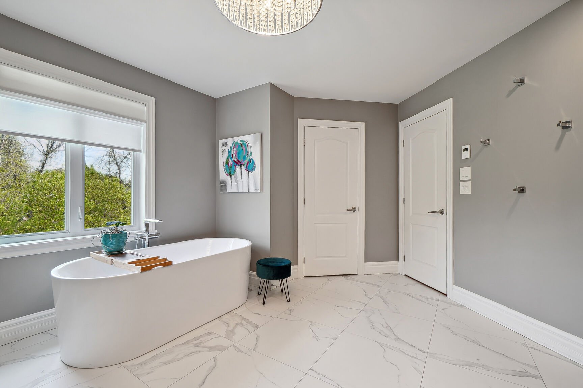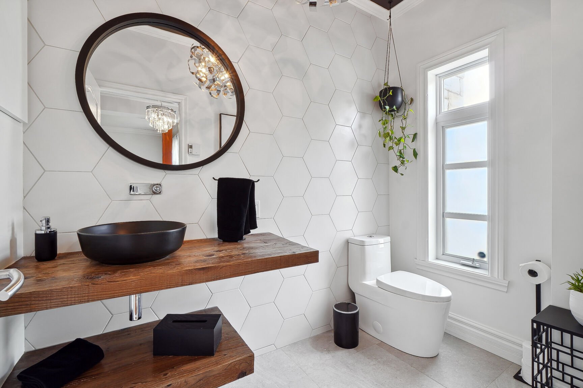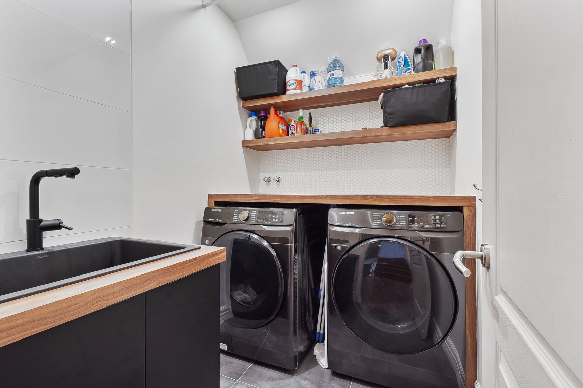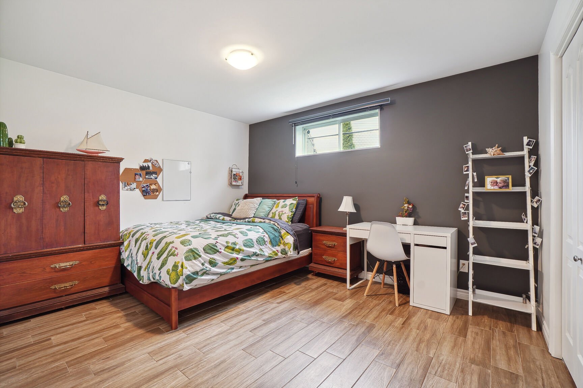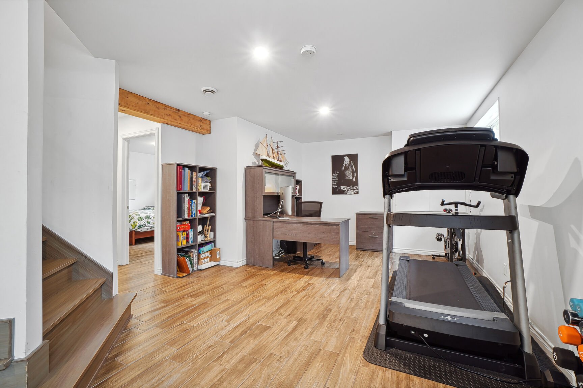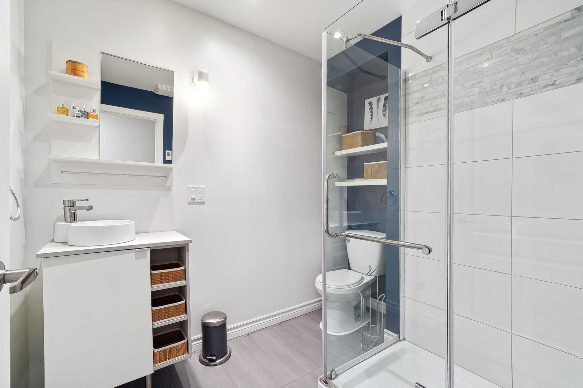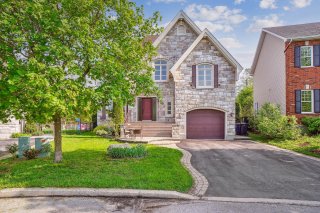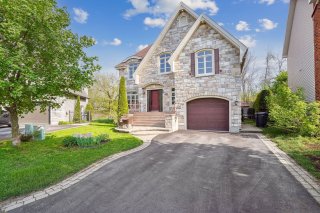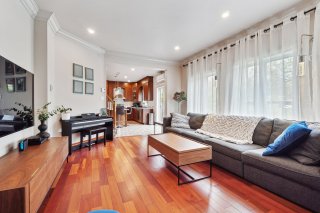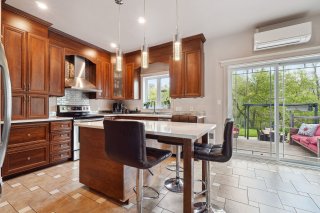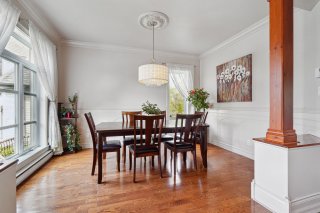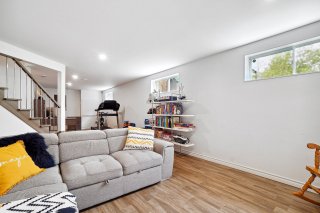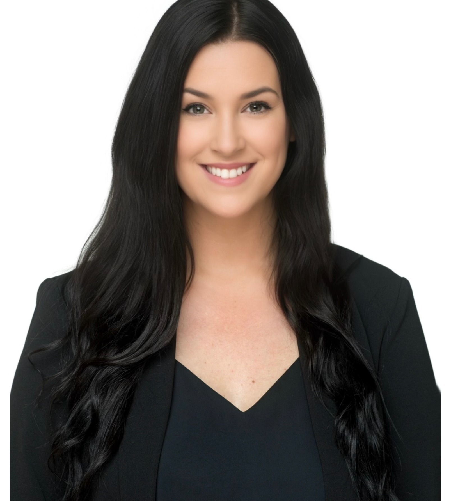2841 Av. Marie Victorin
Mascouche, QC J7K
MLS: 19938749
$799,000
5
Bedrooms
2
Baths
1
Powder Rooms
2008
Year Built
Description
In the charming family district of Mascouche is a property to dream of. Located in a peaceful crescent, this house offers absolute tranquility, with no neighbors in the back to disturb you. With its four spacious bedrooms and an office, this house offers plenty of space for the whole family and even for a home work space. Two carefully renovated full bathrooms and a bathroom add a touch of luxury and convenience to this magnificent property. See Addendum for more details ****Possibility to sell certain furniture
****The photos do not represent the current state of the
property. Several renovations have been carried out since
August 9, 2024, including changes to the ground floor and
basement floors. The house is no longer inhabited, the
renovations will be completed in early December. For more
details, please consult the changes in the seller's
declaration. *****
Located in a peaceful roundabout, this residence offers a
privileged living environment, where tranquility reigns.
From the entrance, you will be seduced by the open air
concept, promoting conviviality and brightness. The
kitchen, a true jewel of the house, offers a generous space
embellished with clever storage.
The living room, bathed in natural light, is a warm cocoon
where it is good to relax with family or friends. On the
ground floor, a completely renovated bathroom with modern
materials adds a touch of luxury and practicality to this
house.
Upstairs, three spacious bedrooms offer comfort and privacy
to each of its occupants. The master bedroom is equipped
with a wardrobe adjacent to the bathroom, thus offering a
practical and functional storage space. The desk, bright
and spacious, could also be used as a fourth bedroom if
necessary, thus offering appreciable flexibility of use.
The bathroom upstairs is a real haven of relaxation, with
its large glass shower and separate bath, inviting you to
relax. The high-end finishes give each space a touch of
elegance and refinement.
The fully equipped basement, with its 9-foot ceiling,
offers a versatile space where everyone can find their
happiness. In addition to a full bathroom, you will find an
additional bedroom, ideal for welcoming guests or for
setting up a private space for family members.
Outside, a large land of 9396 square feet with no rear
neighbor, bordered by the Mascouche River, offers you rare
and precious privacy.
This house is much more than just a residence, it is a true
haven of peace where it is good to live and create
unforgettable memories. Don't miss this unique opportunity
to make this exceptional place your home.
A visit will convince you!
Virtual Visit
| BUILDING | |
|---|---|
| Type | Two or more storey |
| Style | Detached |
| Dimensions | 33x38 P |
| Lot Size | 9397 PC |
| EXPENSES | |
|---|---|
| Municipal Taxes (2024) | $ 5132 / year |
| School taxes (2023) | $ 455 / year |
| ROOM DETAILS | |||
|---|---|---|---|
| Room | Dimensions | Level | Flooring |
| Hallway | 7.4 x 19 P | Ground Floor | Ceramic tiles |
| Dining room | 10.7 x 13.10 P | Ground Floor | Wood |
| Washroom | 5.2 x 8.8 P | Ground Floor | Ceramic tiles |
| Kitchen | 18.4 x 14.1 P | Ground Floor | Ceramic tiles |
| Living room | 19 x 13.9 P | Ground Floor | Wood |
| Laundry room | 7.11 x 5.7 P | 2nd Floor | Ceramic tiles |
| Bedroom | 13.8 x 14.2 P | 2nd Floor | Wood |
| Home office | 10.3 x 10.11 P | 2nd Floor | Wood |
| Bedroom | 10.10 x 13.10 P | 2nd Floor | Wood |
| Bathroom | 15.2 x 13.9 P | 2nd Floor | Ceramic tiles |
| Walk-in closet | 9.6 x 6.7 P | 2nd Floor | Wood |
| Primary bedroom | 17 x 13.11 P | 2nd Floor | Wood |
| Family room | 37.7 x 13.1 P | Basement | Ceramic tiles |
| Bedroom | 11.4 x 13.11 P | Basement | Ceramic tiles |
| Storage | 6.4 x 6.3 P | Basement | Ceramic tiles |
| Bathroom | 6.4 x 8.6 P | Basement | Ceramic tiles |
| Storage | 12.2 x 6.4 P | Basement | Ceramic tiles |
| CHARACTERISTICS | |
|---|---|
| Driveway | Plain paving stone, Asphalt |
| Landscaping | Landscape |
| Heating system | Electric baseboard units |
| Water supply | Municipality |
| Heating energy | Electricity |
| Equipment available | Central vacuum cleaner system installation, Ventilation system, Wall-mounted heat pump |
| Foundation | Poured concrete |
| Hearth stove | Gaz fireplace |
| Garage | Fitted |
| Siding | Stone, Vinyl |
| Distinctive features | Waterfront |
| Proximity | Highway, Golf, Elementary school, High school, Public transport |
| Basement | 6 feet and over, Finished basement |
| Parking | Outdoor, Garage |
| Sewage system | Municipal sewer |
| Roofing | Asphalt shingles |
| Topography | Flat |
| Zoning | Residential |
Matrimonial
Age
Household Income
Age of Immigration
Common Languages
Education
Ownership
Gender
Construction Date
Occupied Dwellings
Employment
Transportation to work
Work Location
Map
Loading maps...


