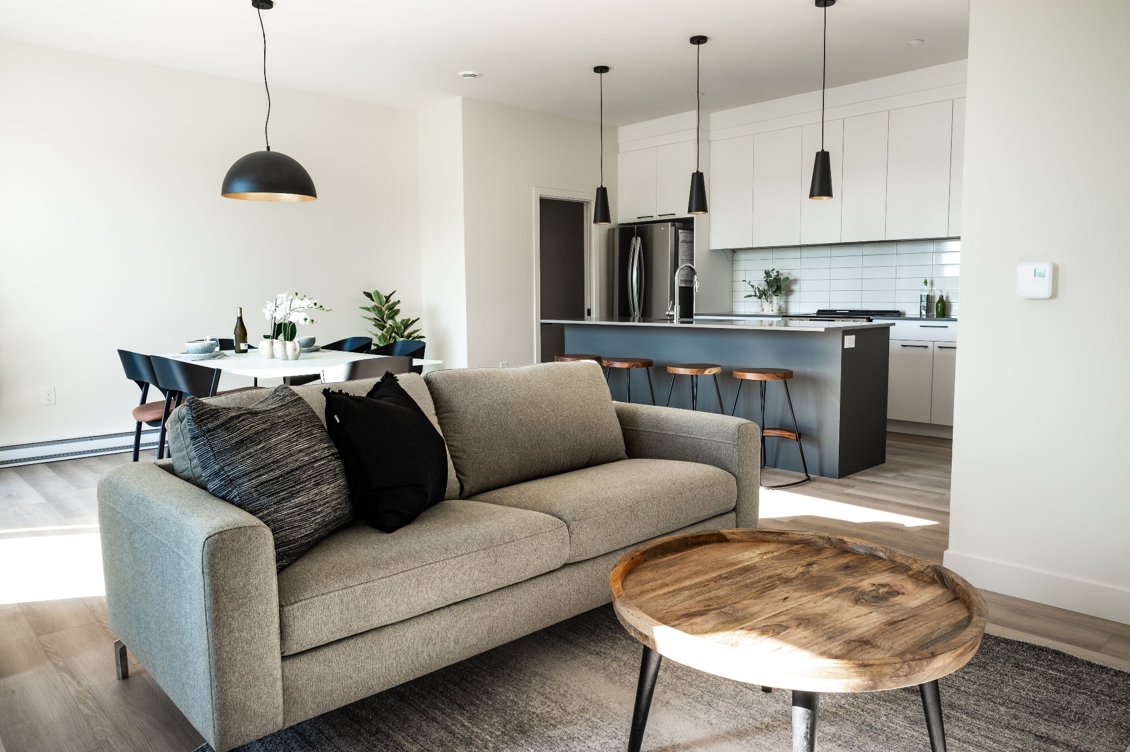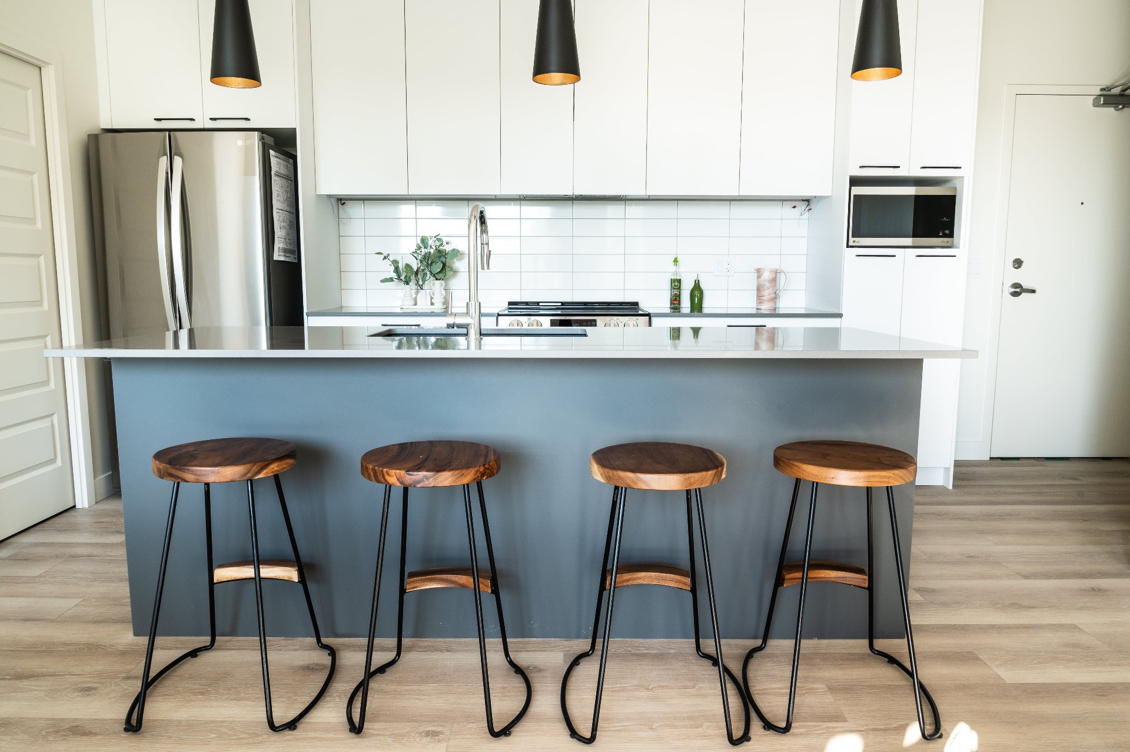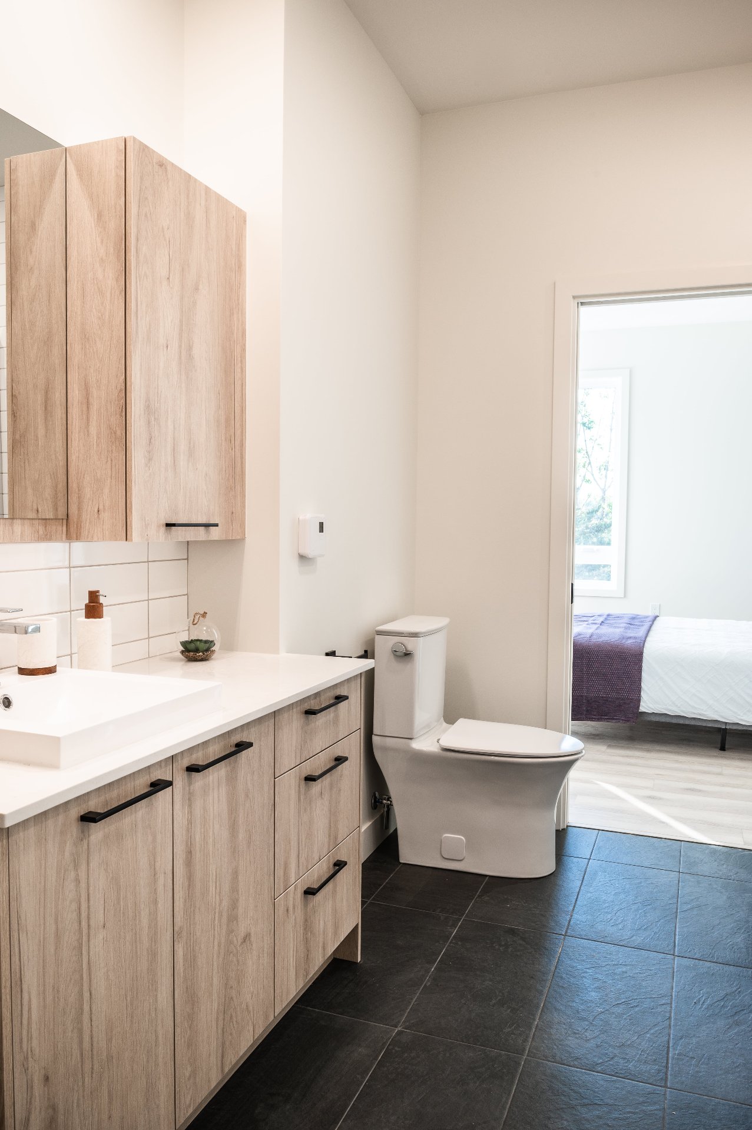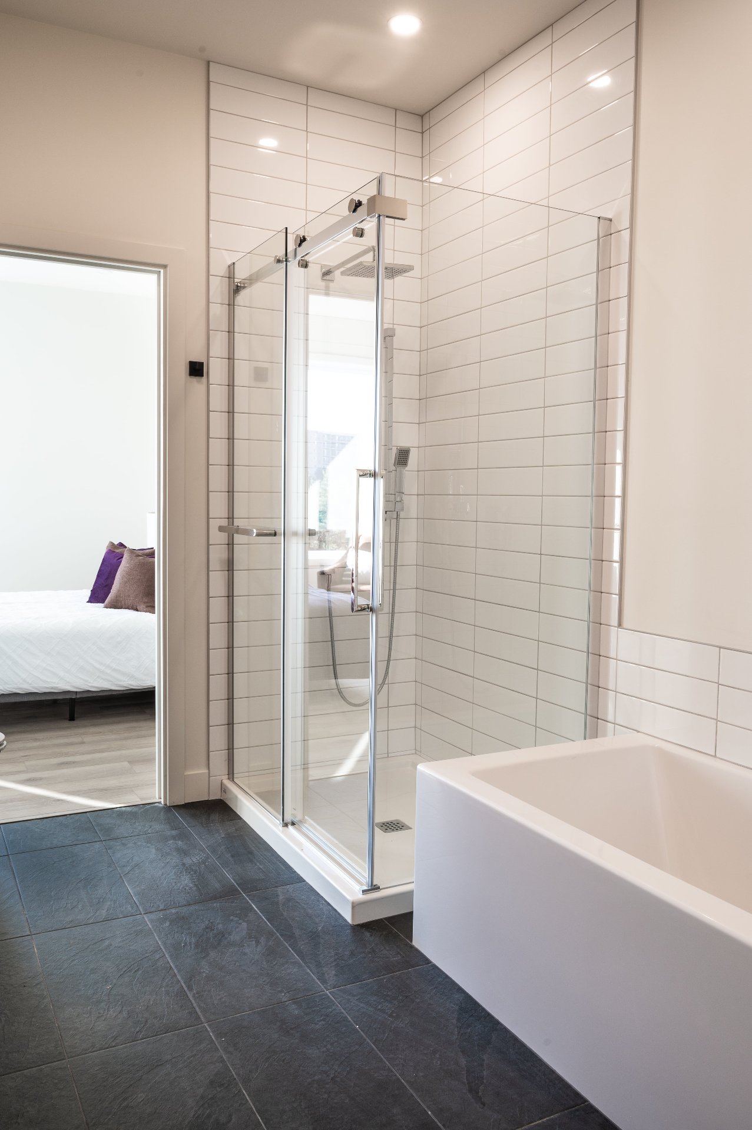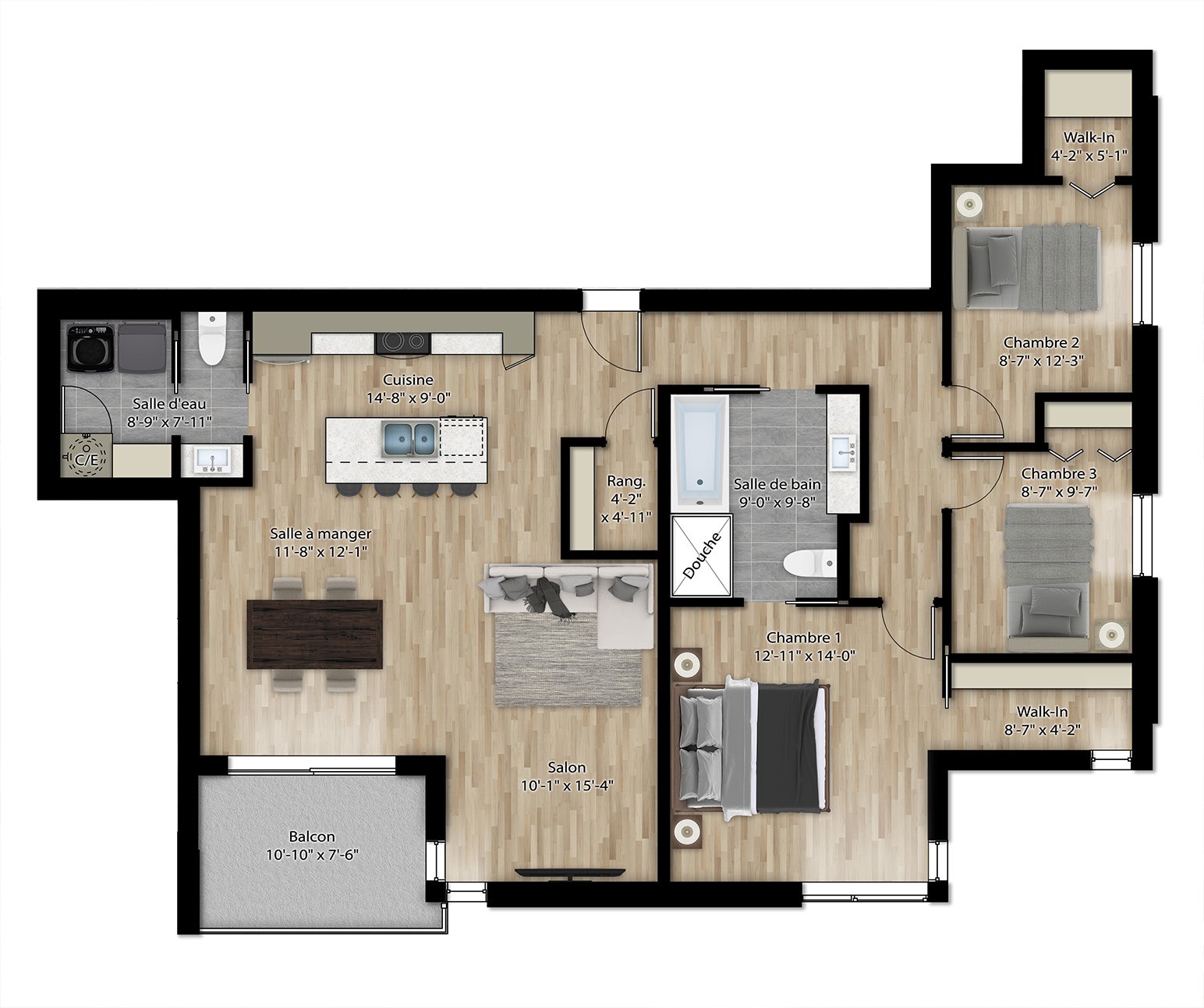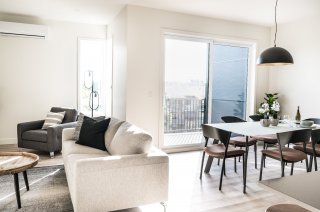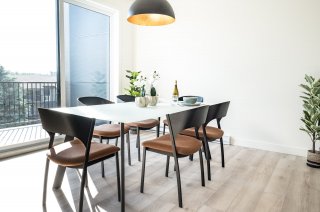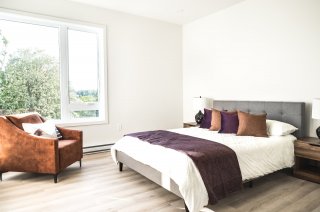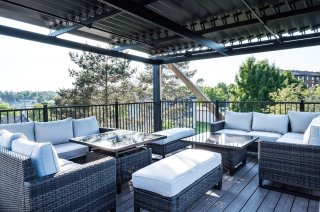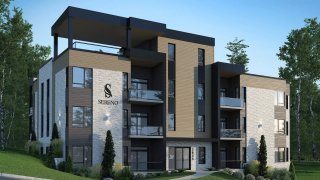2835 Rue Mézy
Sherbrooke (Les Nations), QC J1L
MLS: 13982374
$2,290/M
3
Bedrooms
1
Baths
1
Powder Rooms
N/A
Year Built
Description
Virtual Visit
| BUILDING | |
|---|---|
| Type | Apartment |
| Style | Detached |
| Dimensions | 0x0 |
| Lot Size | 0 |
| EXPENSES | |
|---|---|
| N/A |
| ROOM DETAILS | |||
|---|---|---|---|
| Room | Dimensions | Level | Flooring |
| Kitchen | 14.8 x 9.0 P | Ground Floor | |
| Storage | 4.2 x 4.11 P | Ground Floor | |
| Dining room | 11.8 x 12.1 P | Ground Floor | |
| Living room | 10.1 x 15.4 P | Ground Floor | |
| Bedroom | 12.11 x 14.0 P | Ground Floor | |
| Walk-in closet | 8.7 x 4.2 P | Ground Floor | |
| Bedroom | 8.7 x 12.3 P | Ground Floor | |
| Walk-in closet | 4.2 x 5.1 P | Ground Floor | |
| Bedroom | 8.7 x 9.7 P | Ground Floor | |
| Bathroom | 9.0 x 9.8 P | Ground Floor | |
| Washroom | 8.9 x 7.11 P | Ground Floor | |
| CHARACTERISTICS | |
|---|---|
| Water supply | Municipality |
| Heating energy | Electricity |
| Easy access | Elevator |
| Garage | Other, Heated, Fitted |
| Proximity | Other, Highway, Cegep, Golf, Hospital, Park - green area, Elementary school, High school, Public transport, University, Bicycle path, Alpine skiing, Cross-country skiing, Daycare centre |
| Basement | 6 feet and over, Finished basement, Other |
| Parking | Garage |
| Sewage system | Municipal sewer |
| View | Mountain, City |
| Equipment available | Ventilation system, Wall-mounted air conditioning, Wall-mounted heat pump |
| Available services | Roof terrace, Balcony/terrace, Common areas |
| Restrictions/Permissions | Cats allowed, Dogs allowed, Pets allowed with conditions |
| Option of leased parking | Garage, Driveway |
Matrimonial
Age
Household Income
Age of Immigration
Common Languages
Education
Ownership
Gender
Construction Date
Occupied Dwellings
Employment
Transportation to work
Work Location
Map
Loading maps...
