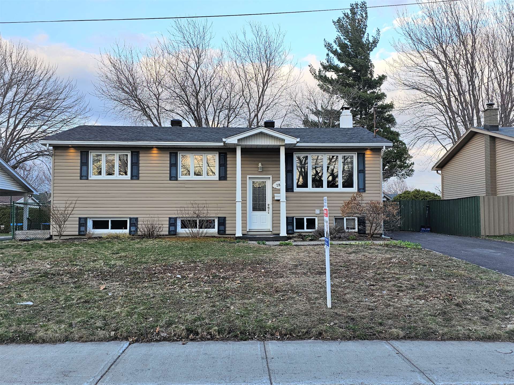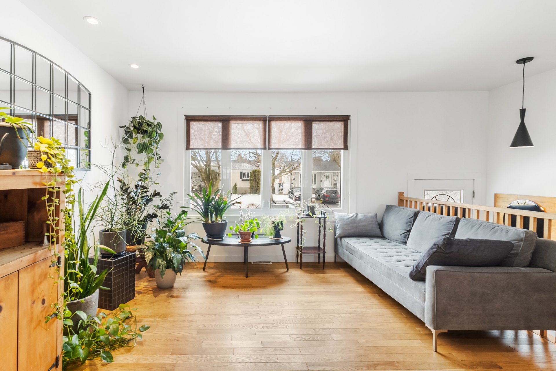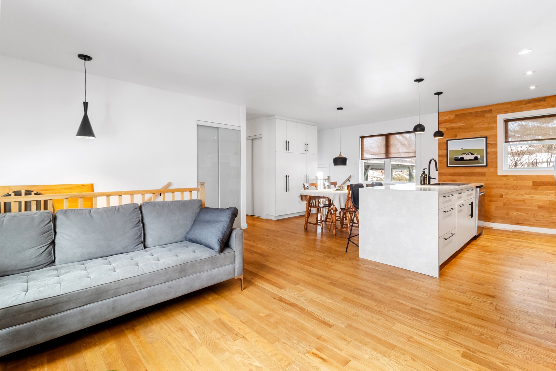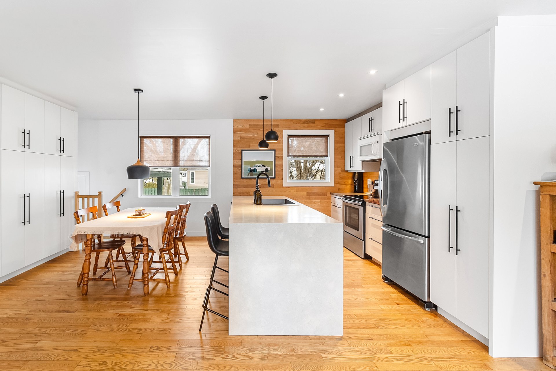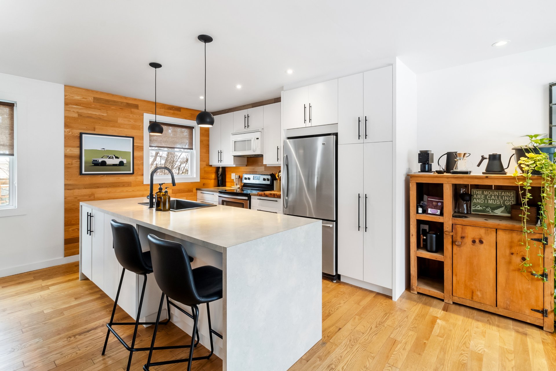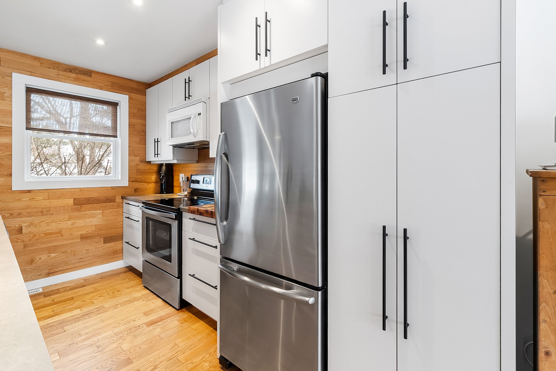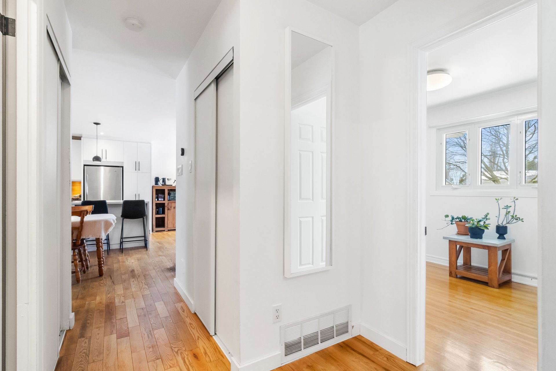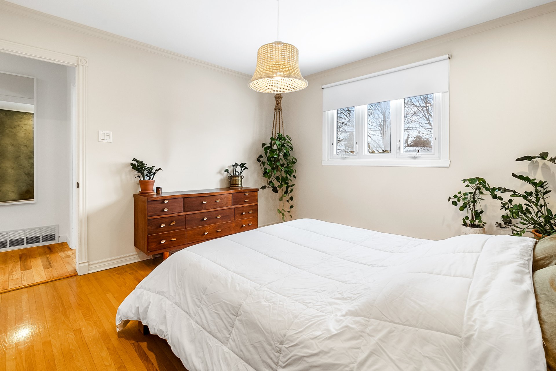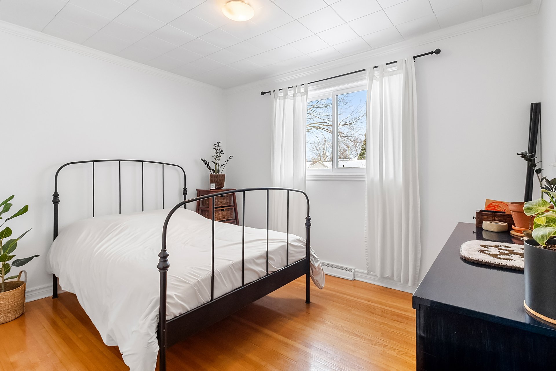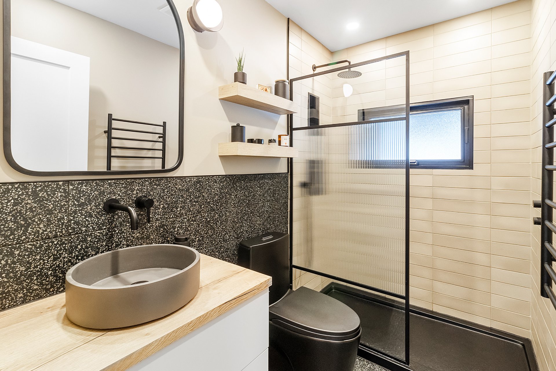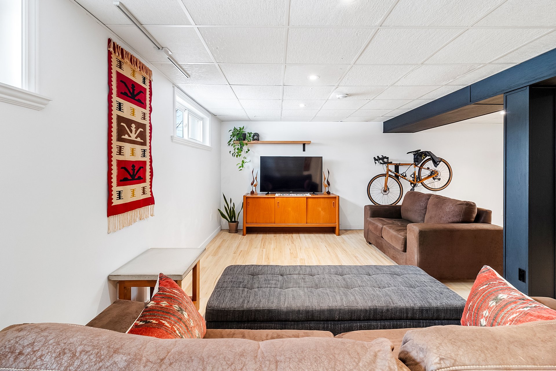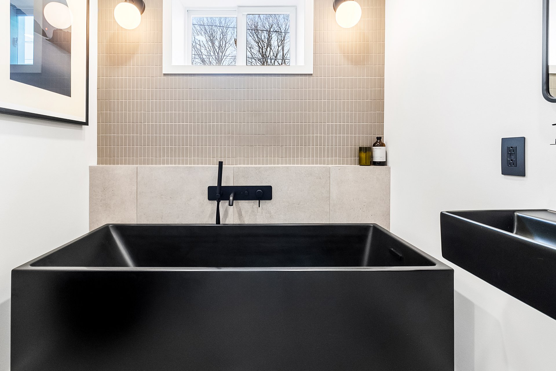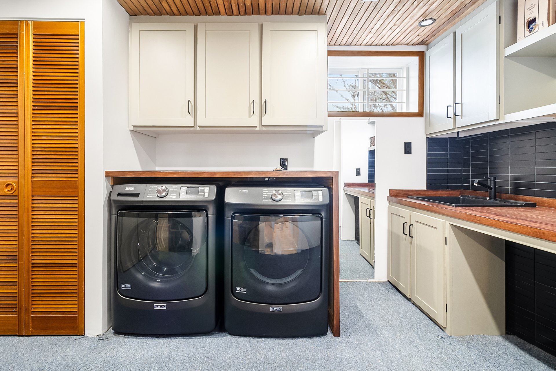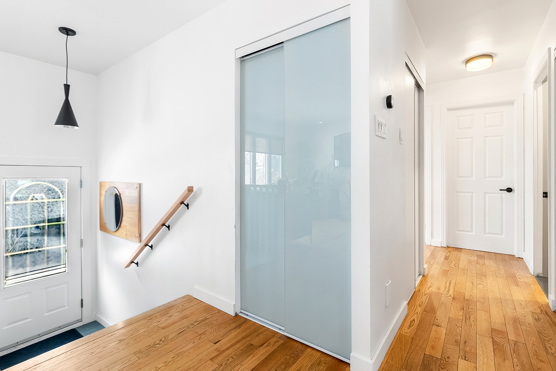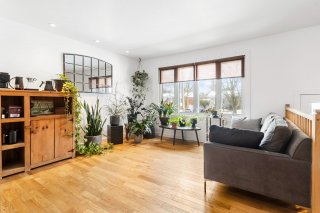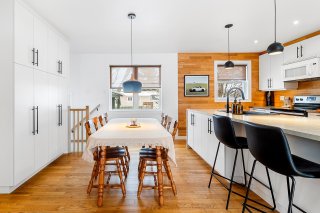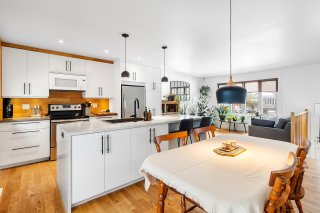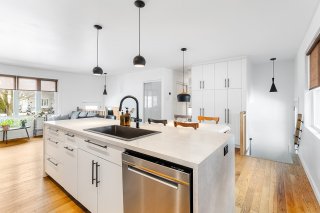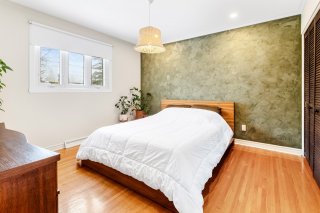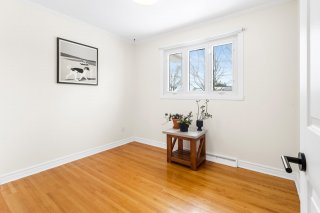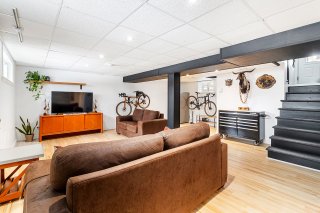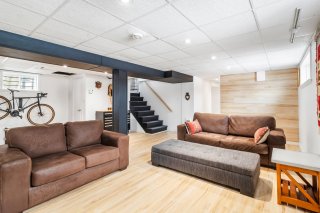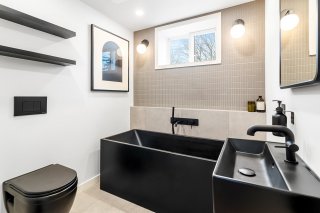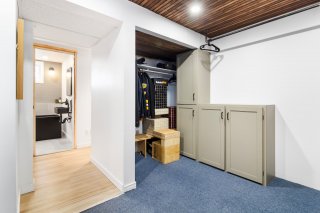283 Rue du Chanoine Pépin
Beloeil, QC J3G
MLS: 28765059
3
Bedrooms
2
Baths
0
Powder Rooms
1969
Year Built
Description
It's in this peaceful Beloeil neighborhood that you'll find house 283 Chanoine-Pépin. This charming home and its 7,000 sq. ft. lot, meticulously maintained, will provide you with many years of happiness! This property includes 3 bedrooms on the ground floor, 2 bathrooms, hardwood floors, house with lots of storage. Central system and central heat pump. Large family room in the basement, laundry room and bathroom. Possibility to add a 4th bedroom in the basement!
OUR 3 FAVORITES:
* The house, well maintained over the years.
* Beautiful and large garden..
* Walking distance to the beautiful Richelieu River.
Recent renovations:
* Roof 2023
* Heat pump 2022
* Furnace 2022
* Oil tank removed
* Bathroom on the ground floor 2022
* Bathroom in the Basement 2023-2024
* Laundry room 2022
Daycares:
Cpe Joujou Beloeil, Academie Guylaine Bedard, Garderie le
Nouveau Monde De, Académie Préscolaire et Sportive
ELEMENTARY SCHOOLS:
École Saint-Mathieu, École le Tournesol, École
au-Fil-de-l'Eau (au-Fil-de-l'Eau Hertel), École
Paul-Émile-Borduas
SECONDARY SCHOOLS:
École Secondaire Ozias-Leduc (l'Envol), École Secondaire
Polybel, École Secondaire Ozias-Leduc
TRANSPORTATION:
Bus - routes 20B, 27, 82, T80, 84
LEISURE:
Tac Com, Musée des Beaux-Arts de Mont-St, Centre Culturel
de Beloeil, La Cage, Bar Flush Billard, La Brasserie
Poudriere
PARKS:
Small and large parks and along the Richelieu River
OTHERS:
L'Entracte, Club Santé Atmosphere Beloeil, Asportek, CSCC,
Marie-Ha la NE Carrier Coach, Infirmiere en Soins de Pieds
| BUILDING | |
|---|---|
| Type | Two or more storey |
| Style | Detached |
| Dimensions | 23.11x40.4 P |
| Lot Size | 6780.18 PC |
| EXPENSES | |
|---|---|
| Municipal Taxes (2024) | $ 2973 / year |
| School taxes (2023) | $ 261 / year |
| ROOM DETAILS | |||
|---|---|---|---|
| Room | Dimensions | Level | Flooring |
| Hallway | 6.11 x 4.1 P | Ground Floor | Ceramic tiles |
| Living room | 12.8 x 11.11 P | Ground Floor | Wood |
| Dining room | 11.5 x 9.7 P | Ground Floor | Ceramic tiles |
| Kitchen | 11.6 x 8.6 P | Ground Floor | Ceramic tiles |
| Bathroom | 8.2 x 4.11 P | Ground Floor | Ceramic tiles |
| Primary bedroom | 12.0 x 11.10 P | Ground Floor | Wood |
| Bedroom | 11.10 x 9.3 P | Ground Floor | Wood |
| Bedroom | 10.1 x 8.7 P | Ground Floor | Wood |
| Family room | 22.8 x 20.2 P | Basement | Carpet |
| Bathroom | 6.9 x 6.3 P | Basement | Ceramic tiles |
| Laundry room | 11.5 x 9.7 P | Basement | Carpet |
| Other | 22.8 x 3.5 P | Basement | Concrete |
| CHARACTERISTICS | |
|---|---|
| Landscaping | Fenced, Landscape |
| Cupboard | Wood |
| Heating system | Air circulation |
| Water supply | Municipality |
| Heating energy | Electricity |
| Windows | PVC |
| Foundation | Poured concrete |
| Siding | Vinyl |
| Proximity | Park - green area, Elementary school, High school, Bicycle path |
| Bathroom / Washroom | Seperate shower |
| Basement | 6 feet and over, Finished basement |
| Parking | Outdoor |
| Sewage system | Municipal sewer |
| Window type | Sliding, Crank handle |
| Roofing | Asphalt shingles |
| Zoning | Residential |
| Equipment available | Central air conditioning, Central heat pump |
| Driveway | Asphalt |
