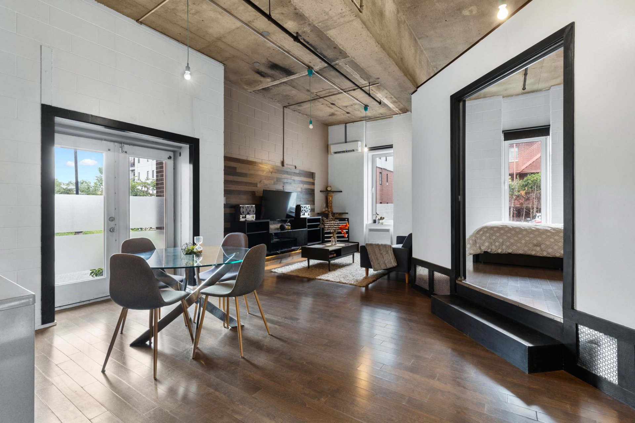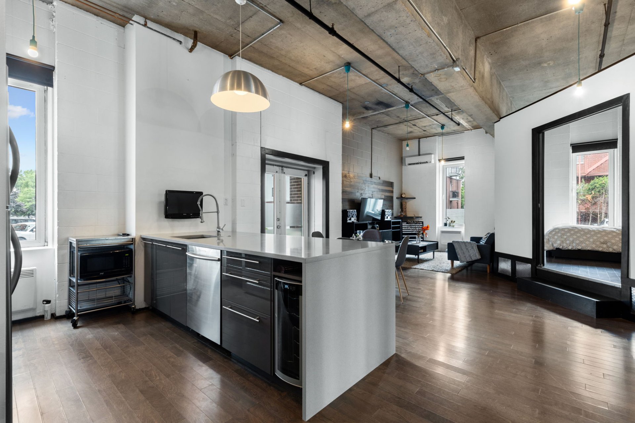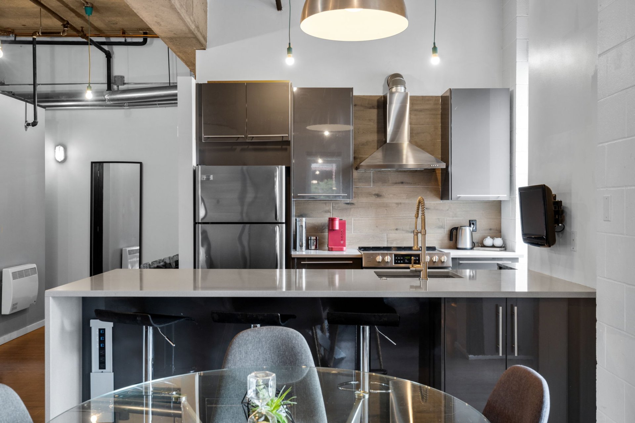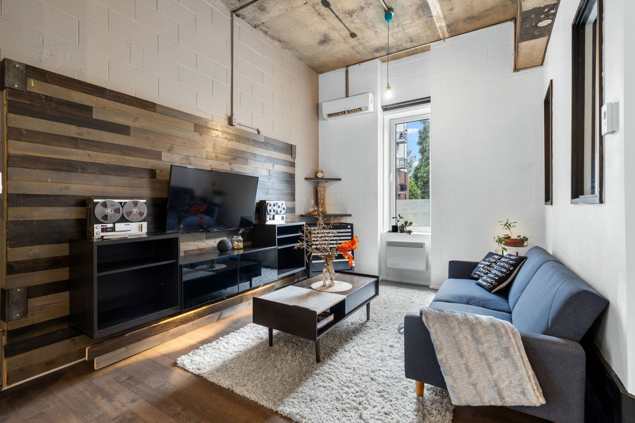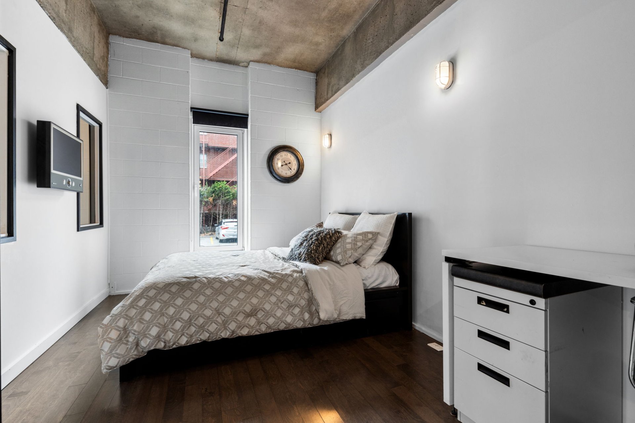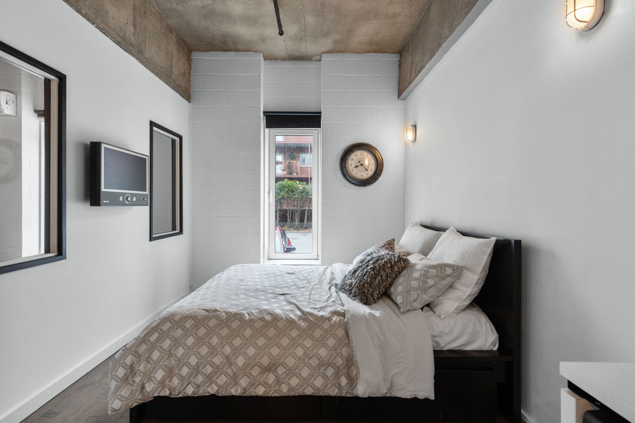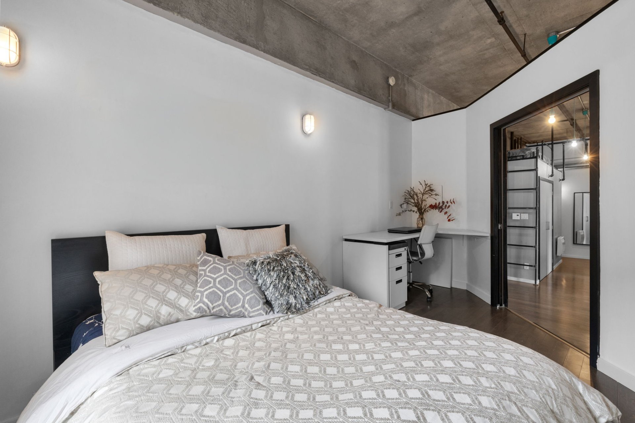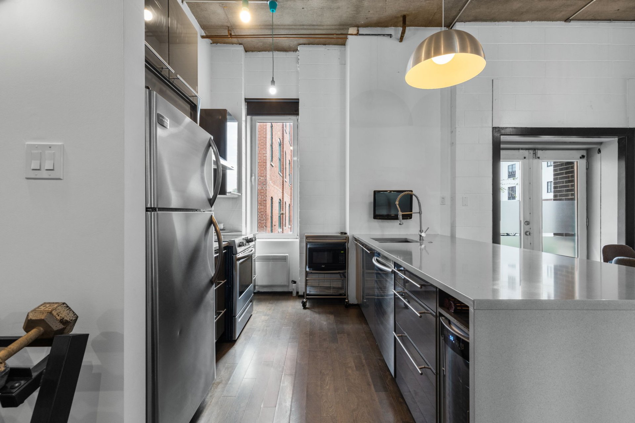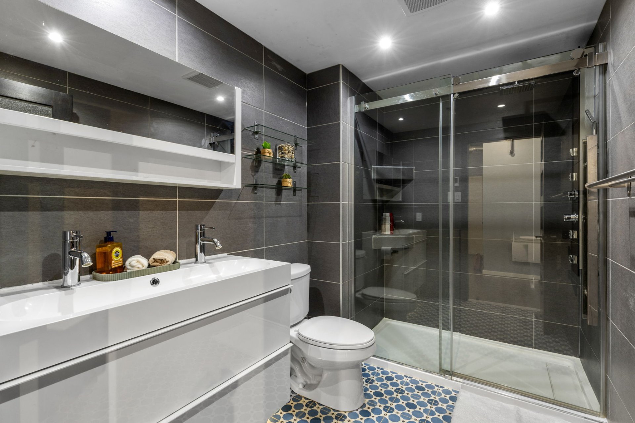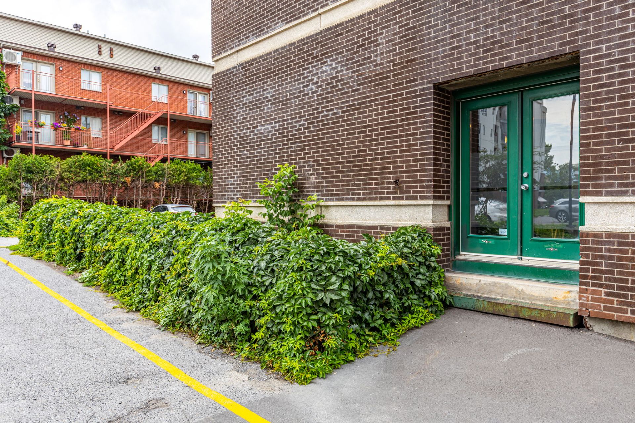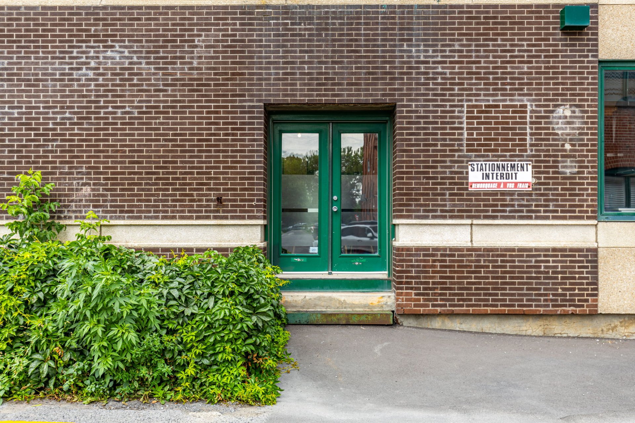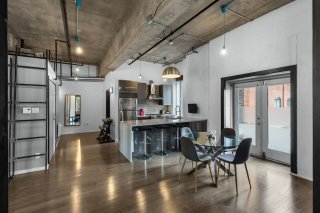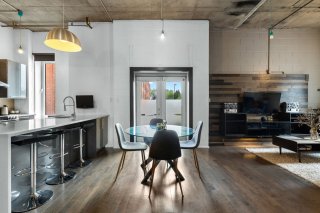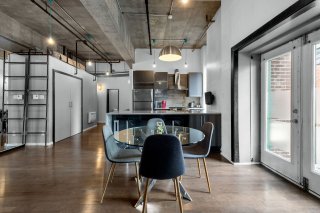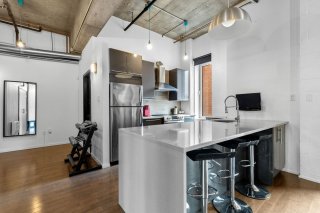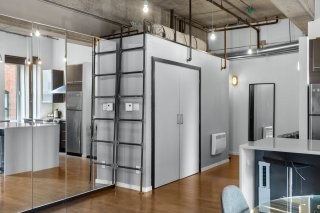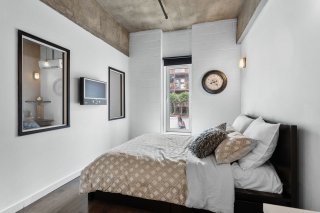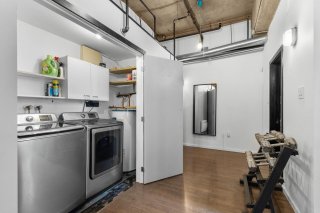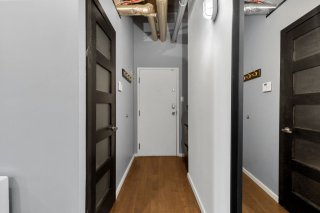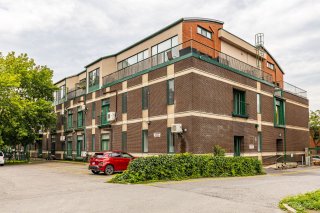2801 Rue du Centre
Montréal (Le Sud-Ouest), QC H3K
MLS: 19918187
$414,900
1
Bedrooms
1
Baths
0
Powder Rooms
1987
Year Built
Description
Discover this stunning industrial-style corner condo in the
heart of the vibrant Pointe-Saint-Charles neighborhood.
With its 12-foot high ceilings, hardwood floors, and
private access, this unit is truly unique! Enjoy the ideal
orientation for abundant natural light, creating a spacious
and airy atmosphere. One visit will convince you!
Property Features:
* High ceiling: 12ft
* Hardwood floors
* Large bathroom: Featuring a beautiful double sink space,
large shower, and heated floor
* Beautiful layout
* Spacious kitchen: With a large counter and bar sitting
* Direct access: From the outside to the unit
* Living room: Beautiful wood faux wall behind the TV
* Bedroom: Two steps up to access with pocket doors
* No direct neighbors
* Light fixtures included
* Great and spacious hallway
* AC system: On the wall
* Driveway space: One available
* Design: Beautiful industrial design
* Orientation: Southwest in the living room
* Mezzanine bed: Available for guests
* Hardwood floors
Appliances: 5 appliances included
Nearby:
* Marché Atwater: 5-minute walk
* Parc Atwater
* Parc d'Argenson
* Metro Charlevoix: 2-minute walk
* Local cafés, bars, and restaurants: 2-minute walk
Renovations and Improvements:
* Heating system: 2015
* Kitchen: 2015
* Electricity: 2015
* Harwood Floor: 2015
* Bathroom with heated floor: 2019
Contact us today to schedule a visit and discover
everything this exceptional property has to offer!
| BUILDING | |
|---|---|
| Type | Apartment |
| Style | Detached |
| Dimensions | 0x0 |
| Lot Size | 0 |
| EXPENSES | |
|---|---|
| Co-ownership fees | $ 4572 / year |
| Municipal Taxes (2024) | $ 2397 / year |
| School taxes (2024) | $ 277 / year |
| ROOM DETAILS | |||
|---|---|---|---|
| Room | Dimensions | Level | Flooring |
| Hallway | 7.2 x 9.1 P | Ground Floor | Wood |
| Living room | 13.6 x 10.3 P | Ground Floor | Wood |
| Dining room | 9.3 x 9.8 P | Ground Floor | Wood |
| Kitchen | 10.4 x 9.7 P | Ground Floor | Wood |
| Bedroom | 15.5 x 9.2 P | Ground Floor | Wood |
| Bathroom | 9.1 x 7.5 P | Ground Floor | Ceramic tiles |
| Laundry room | 7.4 x 3.8 P | Ground Floor | Concrete |
| CHARACTERISTICS | |
|---|---|
| Water supply | Municipality |
| Proximity | Highway, Cegep, Hospital, Park - green area, Elementary school, High school, Public transport, University, Bicycle path, Daycare centre, Réseau Express Métropolitain (REM) |
| Parking | Outdoor |
| Sewage system | Municipal sewer |
| Zoning | Residential |
| Driveway | Asphalt |
| Cadastre - Parking (included in the price) | Driveway |

