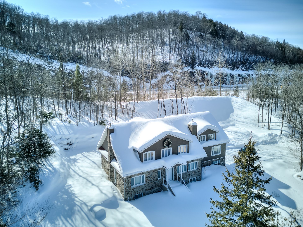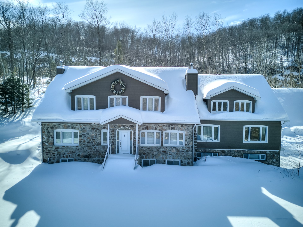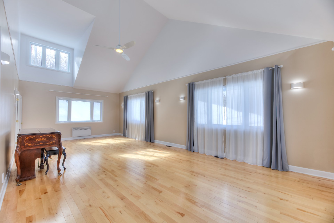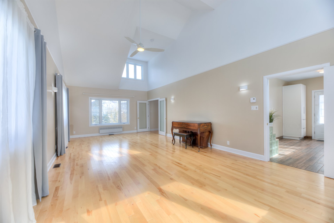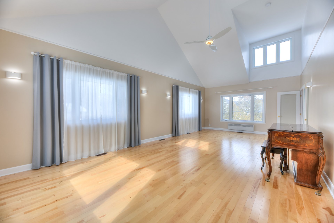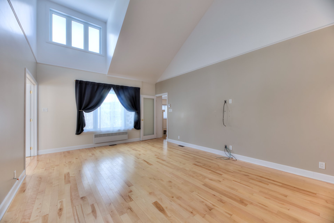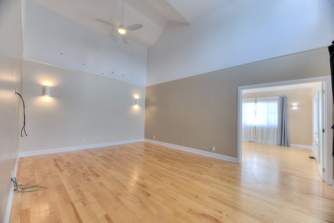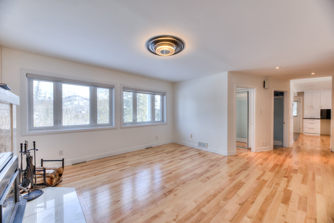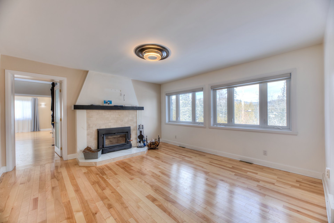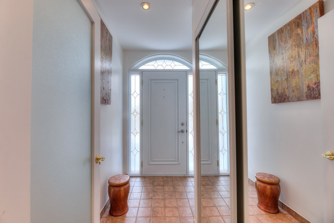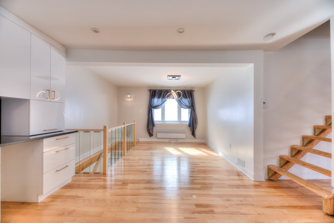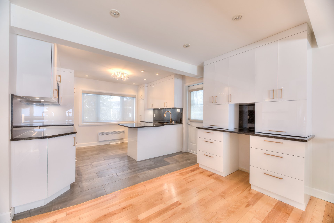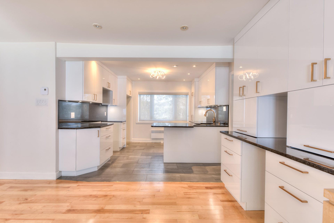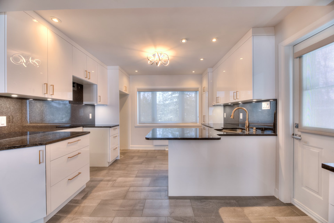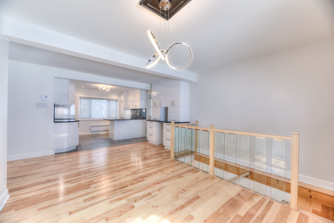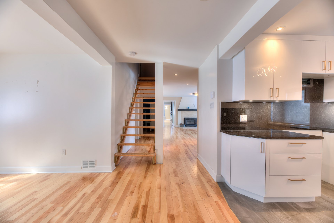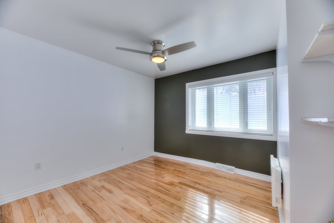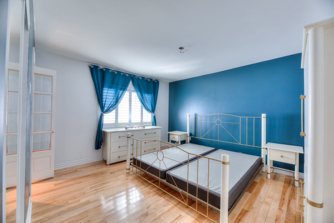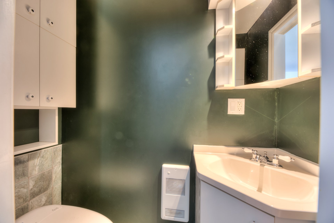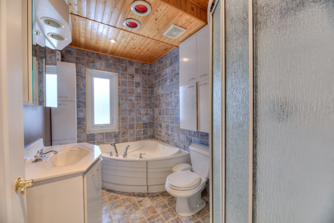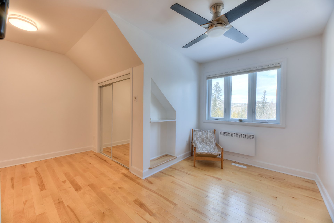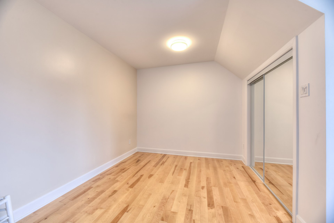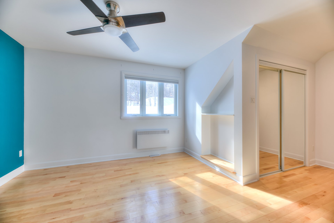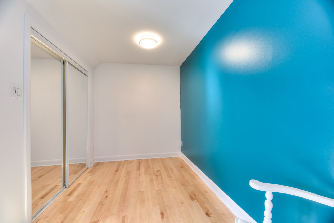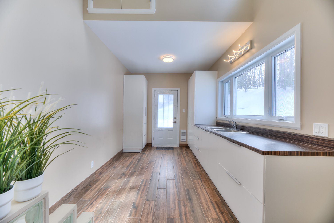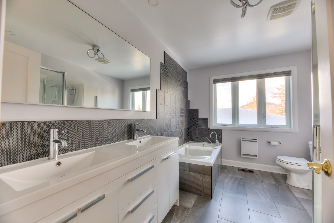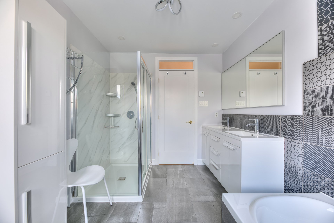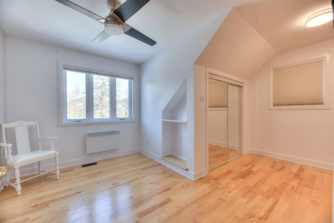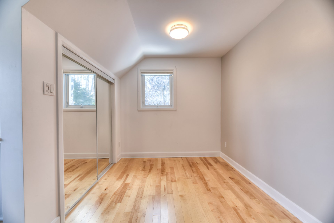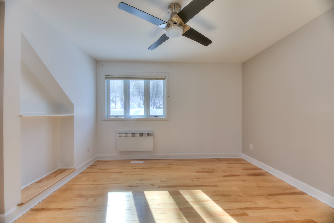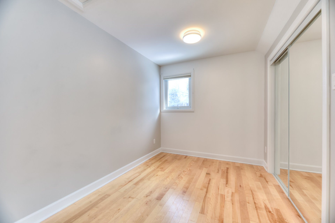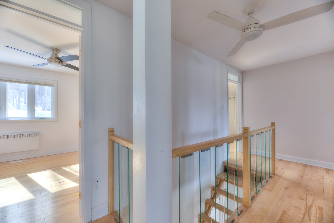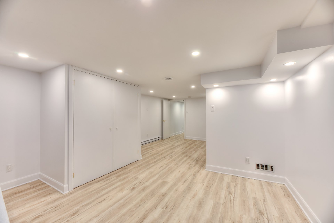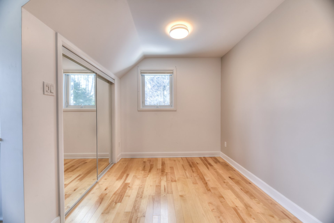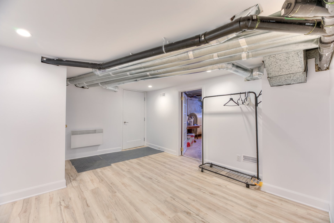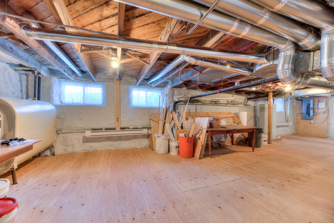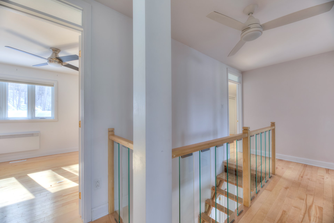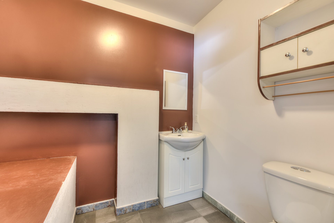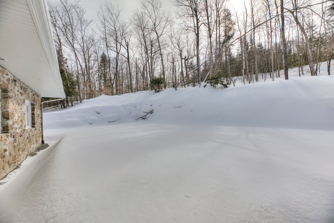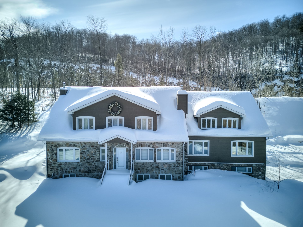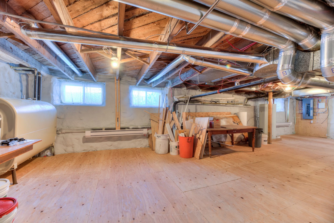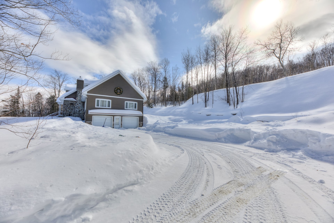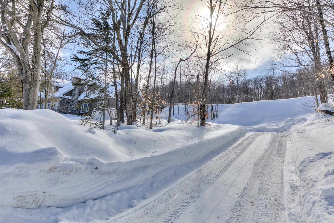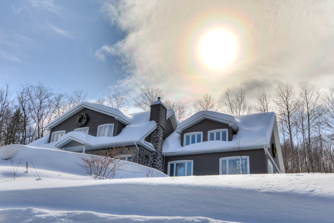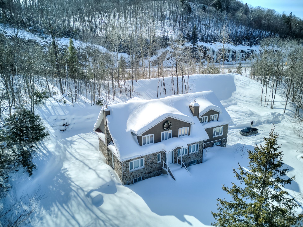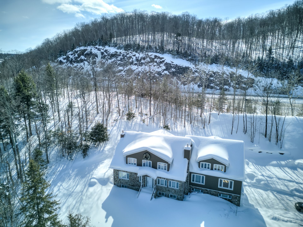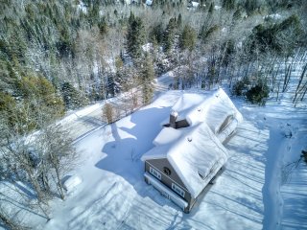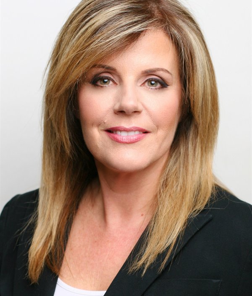2800 Ch. du Mont Sauvage
Sainte-Adèle, QC J8B
MLS: 23883369
$799,000
6
Bedrooms
2
Baths
3
Powder Rooms
1960
Year Built
Description
Elegant and Spacious! Recently expanded and totally renovated beautiful stone house exemplifies quality workmanship, building materials and finishings. Situated on more than 40,000 sqft on a stunning wooded lot this prestigious home offers six ample size bedrooms, two luxurious full bathrooms and 3 powder rooms, built-in double garage just a few of features that make this so attractive. Conveniently located just off Autoroute 15, very close to the center of town, close to ski hills, to the beach at Lac Rond and many more amenities, this property could serve as a primary or secondary home. Only a visit will do it true justice.
The main floor, with its beautiful hardwood floors
throughout, features a vast dining room and living room
with 17-foot high ceilings and three fenestrated walls
that fill these majestic rooms with an abundance of a light
as well as, offer breathtaking mountain views
*A modern new kitchen includes a full wall of wall to
ceiling cabinets offering tremendous storage space with
beautiful granite counter
*More space to lounge in the cozy and charming den with its
slow burning insert wood fireplace
| BUILDING | |
|---|---|
| Type | Two or more storey |
| Style | Detached |
| Dimensions | 0x0 |
| Lot Size | 3782 MC |
| EXPENSES | |
|---|---|
| Municipal Taxes (2024) | $ 4485 / year |
| School taxes (2024) | $ 308 / year |
| ROOM DETAILS | |||
|---|---|---|---|
| Room | Dimensions | Level | Flooring |
| Den | 14.7 x 14 P | Ground Floor | Wood |
| Kitchen | 11.3 x 10 P | Ground Floor | Ceramic tiles |
| Dinette | 12.10 x 17.8 P | Ground Floor | Wood |
| Living room | 29 x 14.8 P | Ground Floor | Wood |
| Dining room | 19.6 x 13.9 P | Ground Floor | Wood |
| Primary bedroom | 14.1 x 12.2 P | Ground Floor | Wood |
| Bedroom | 10.5 x 10.7 P | Ground Floor | Wood |
| Bathroom | 10.4 x 6.3 P | Ground Floor | Ceramic tiles |
| Laundry room | 9.2 x 15.3 P | Ground Floor | Ceramic tiles |
| Bedroom | 19 x 13.4 P | 2nd Floor | Wood |
| Bedroom | 15.5 x 14.6 P | 2nd Floor | Wood |
| Bedroom | 14.4 x 15.3 P | 2nd Floor | Wood |
| Bedroom | 10.9 x 19.4 P | 2nd Floor | Wood |
| Bathroom | 8 x 11 P | 2nd Floor | Ceramic tiles |
| Playroom | 22.3 x 10 P | Basement | Floating floor |
| Cellar / Cold room | 14.3 x 37.9 P | Basement | Other |
| CHARACTERISTICS | |
|---|---|
| Basement | 6 feet and over, Finished basement |
| Heating system | Air circulation, Space heating baseboards |
| Proximity | Alpine skiing, Cross-country skiing, Park - green area |
| Windows | Aluminum |
| Water supply | Artesian well, Other |
| Roofing | Asphalt shingles |
| Equipment available | Central vacuum cleaner system installation, Electric garage door |
| Window type | Crank handle |
| Garage | Double width or more, Fitted, Heated |
| Heating energy | Electricity, Heating oil, Wood |
| Landscaping | Fenced |
| Parking | Garage, Outdoor |
| Bathroom / Washroom | Jacuzzi bath-tub, Seperate shower |
| Cupboard | Melamine |
| View | Mountain |
| Distinctive features | Resort/Cottage |
| Sewage system | Septic tank |
| Topography | Sloped |
| Foundation | Stone |
