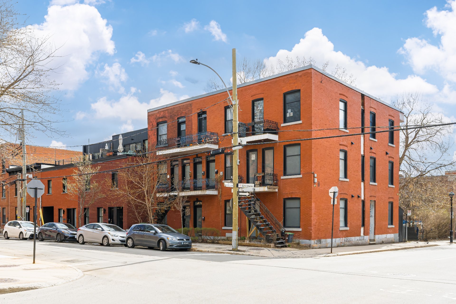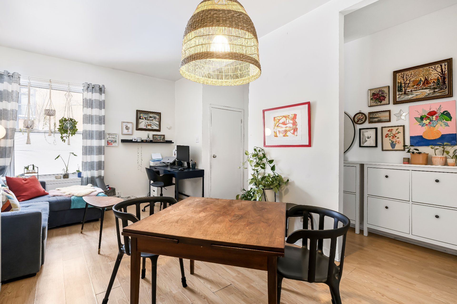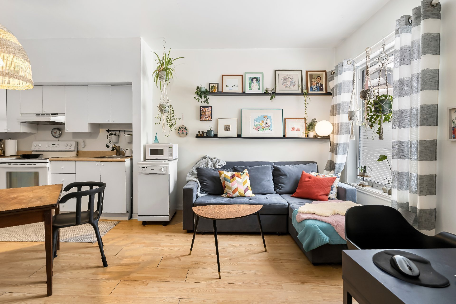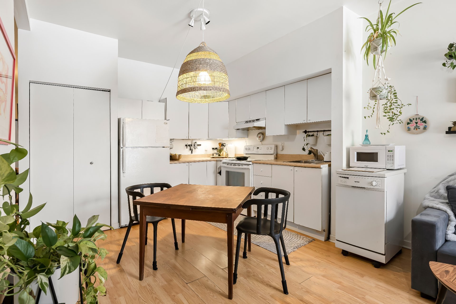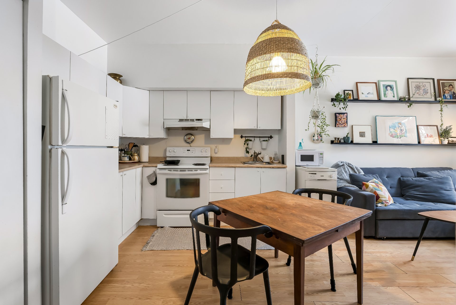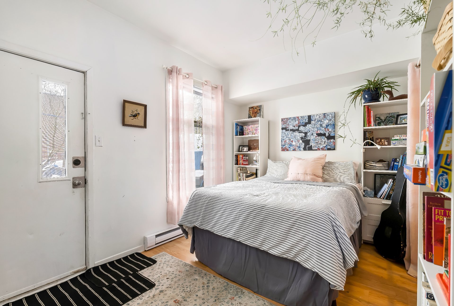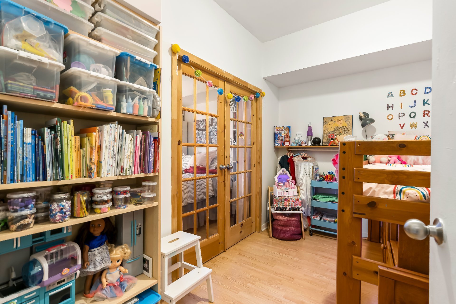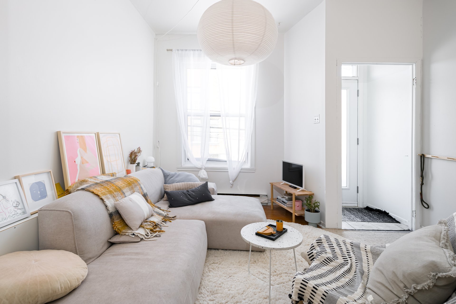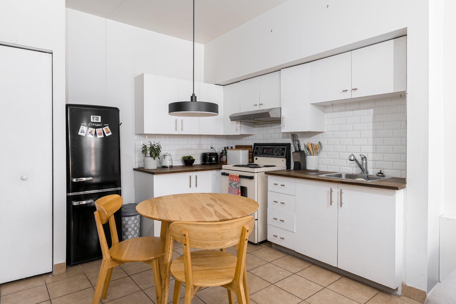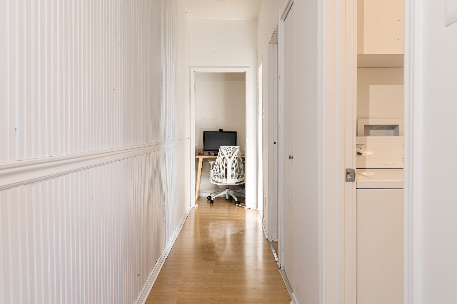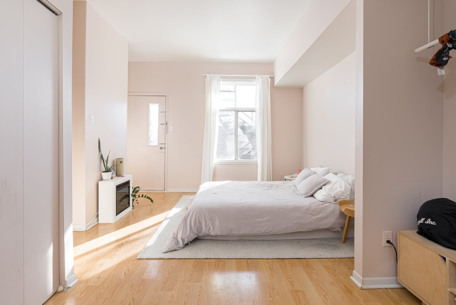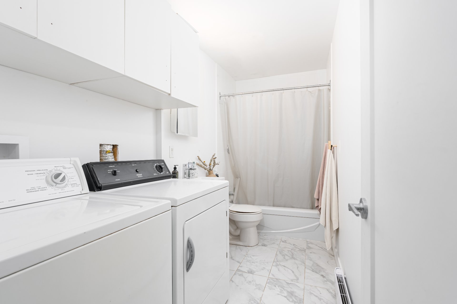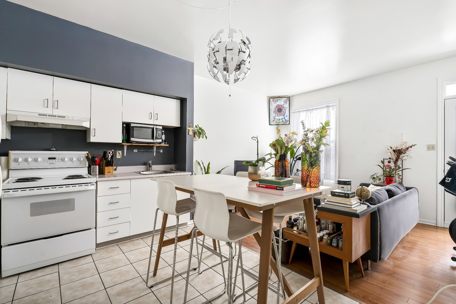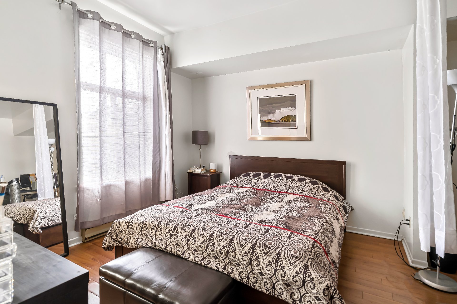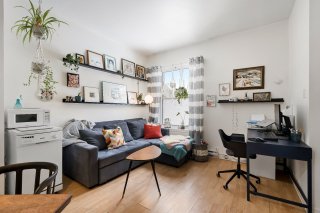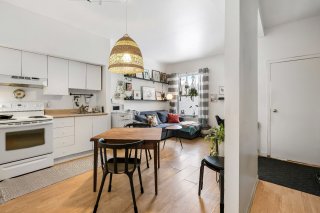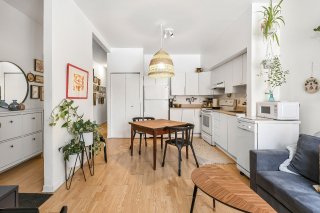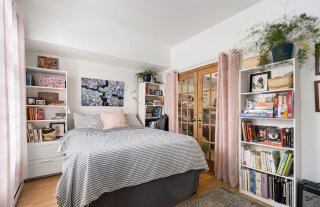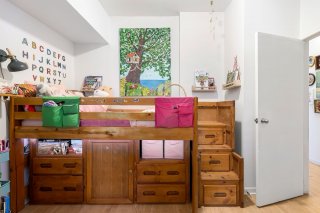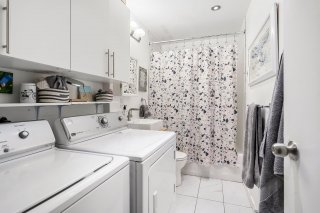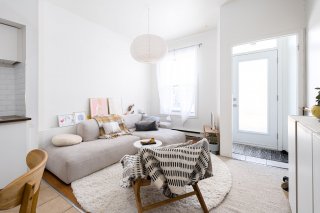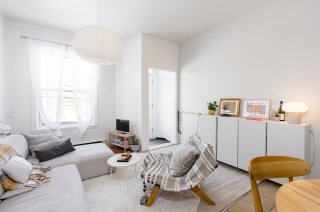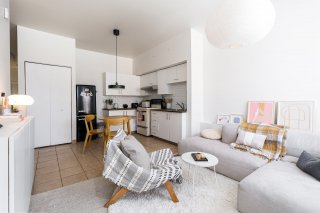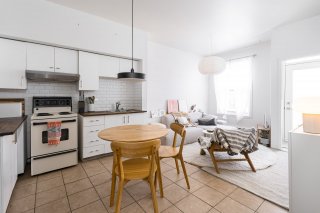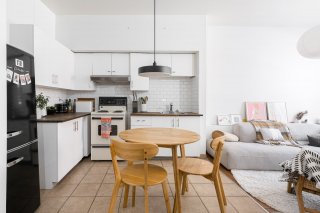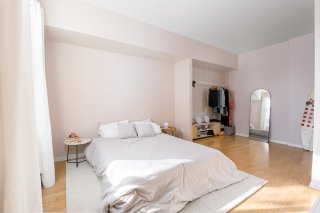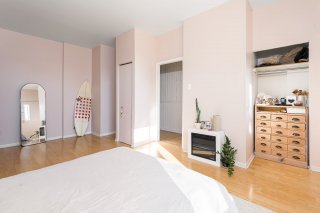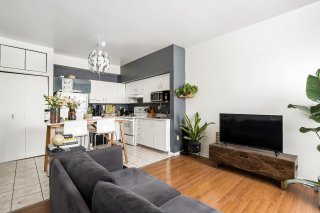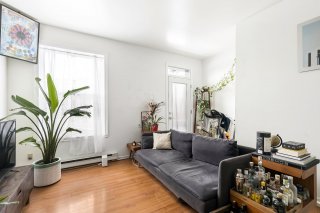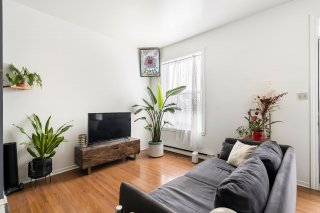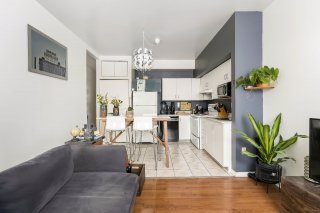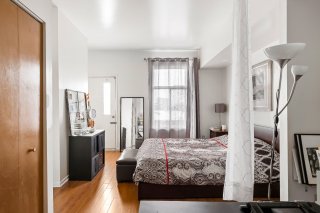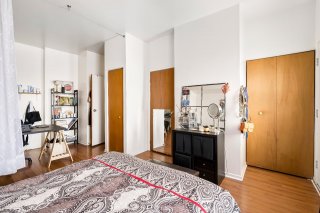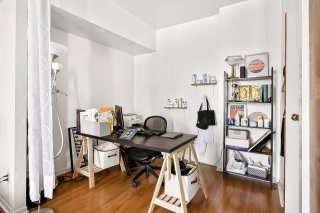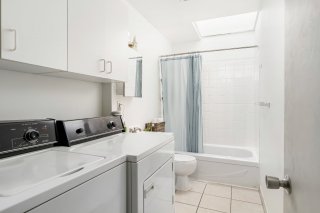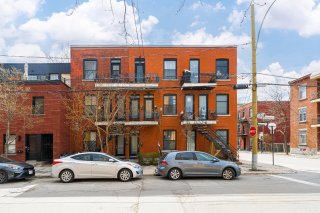2760 - 2764 Rue St Charles
Montréal (Le Sud-Ouest), QC H3K
MLS: 23423418
$799,000
2
Bedrooms
1
Baths
0
Powder Rooms
1910
Year Built
Description
Welcome to 2760 Rue St-Charles. Charming triplex in an excellent location and condition, has been updated over the years however remains a timeless classic. All 3 units are rented and occupied by reliable and stable tenants that have been fantastic to deal with. Each unit is a 3 1/2 that has been meticulously maintained and features a spacious and bright living rooms and kitchens, updated bathrooms, and large bedrooms, with a possibility to make a 2nd bedroom. With a desirable location in a sought-after area, this triplex is sure to attract tenants and investors alike. Very close to Charlevoix metro, and all other amenities.
Welcome to 2760 Rue St-Charles. Charming triplex in an
excellent location and condition, has been updated over the
years however remains a timeless classic. All 3 units are
rented and occupied by reliable and stable tenants that
have been fantastic to deal with. Each unit is a 3 1/2 that
has been meticulously maintained and features a spacious
and bright living rooms and kitchens, updated bathrooms,
and large bedrooms, with a possibility to make a 2nd
bedroom. With a desirable location in a sought-after area,
this triplex is sure to attract tenants and investors
alike. Very close to Charlevoix metro, all services,
amenities, shops, schools, parks, bike paths, all less than
5 minutes away from public transportation, highways 15, 20
and the Champlain bridge.
| BUILDING | |
|---|---|
| Type | Triplex |
| Style | Attached |
| Dimensions | 15.41x4.95 M |
| Lot Size | 1716 PC |
| EXPENSES | |
|---|---|
| Common expenses/Rental | $ 3624 / year |
| Municipal Taxes (2024) | $ 3269 / year |
| School taxes (2024) | $ 365 / year |
| ROOM DETAILS | |||
|---|---|---|---|
| Room | Dimensions | Level | Flooring |
| Kitchen | 11.10 x 9.11 P | Ground Floor | Floating floor |
| Kitchen | 11.10 x 9.11 P | 2nd Floor | Tiles |
| Living room | 10.6 x 11.8 P | 3rd Floor | Floating floor |
| Living room | 11.8 x 10.6 P | Ground Floor | Floating floor |
| Living room | 10.6 x 11.8 P | 2nd Floor | Floating floor |
| Kitchen | 11.10 x 9.11 P | 3rd Floor | Ceramic tiles |
| Hallway | 27.2 x 3.3 P | Ground Floor | Floating floor |
| Hallway | 27.2 x 3.3 P | 2nd Floor | Floating floor |
| Hallway | 27.2 x 3.3 P | 3rd Floor | Floating floor |
| Primary bedroom | 11.2 x 9.3 P | Ground Floor | Floating floor |
| Primary bedroom | 17.6 x 11.1 P | 2nd Floor | Floating floor |
| Primary bedroom | 17.6 x 11.1 P | 3rd Floor | Floating floor |
| Bedroom | 11.4 x 7.8 P | Ground Floor | Floating floor |
| Bathroom | 11.7 x 5.1 P | 2nd Floor | Ceramic tiles |
| Bathroom | 11.7 x 5.1 P | 3rd Floor | Ceramic tiles |
| Bathroom | 11.7 x 5.1 P | Ground Floor | Ceramic tiles |
| CHARACTERISTICS | |
|---|---|
| Landscaping | Landscape |
| Heating system | Electric baseboard units |
| Water supply | Municipality |
| Heating energy | Electricity |
| Foundation | Stone |
| Rental appliances | Water heater |
| Siding | Concrete, Brick |
| Distinctive features | Street corner |
| Proximity | Highway, Cegep, Hospital, Park - green area, Elementary school, High school, Public transport, University, Bicycle path, Daycare centre, Réseau Express Métropolitain (REM) |
| Basement | Low (less than 6 feet), Crawl space |
| Sewage system | Municipal sewer |
| Topography | Flat |
| View | City |
| Zoning | Residential |
| Equipment available | Level 2 charging station |
Matrimonial
Age
Household Income
Age of Immigration
Common Languages
Education
Ownership
Gender
Construction Date
Occupied Dwellings
Employment
Transportation to work
Work Location
Map
Loading maps...
