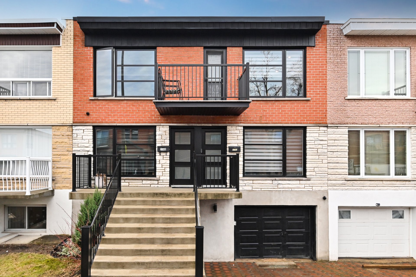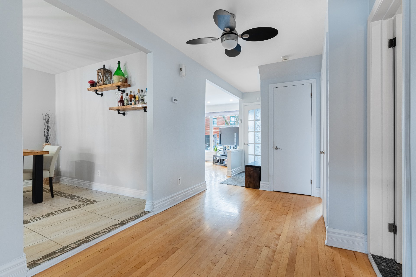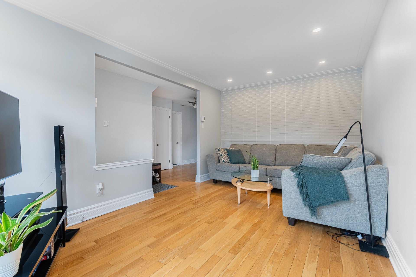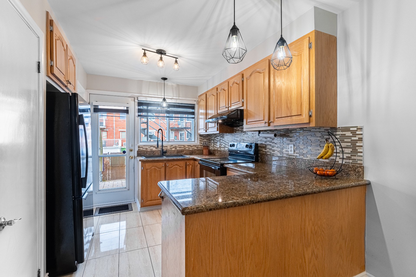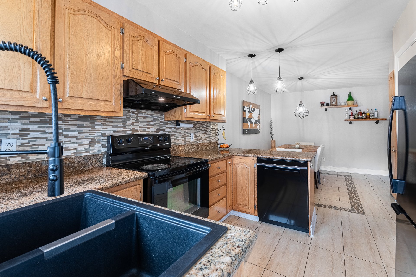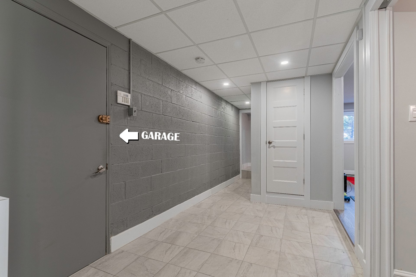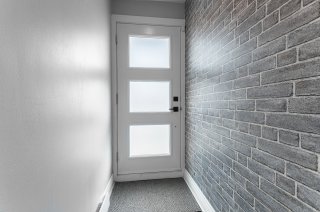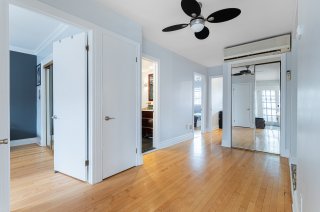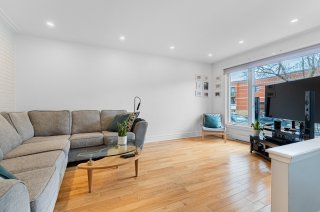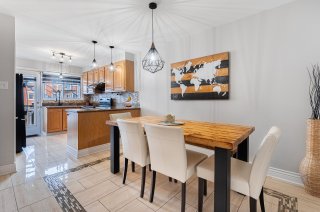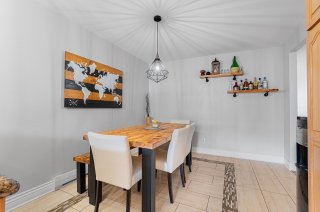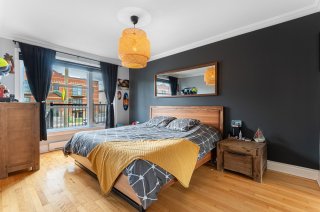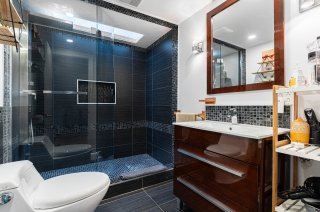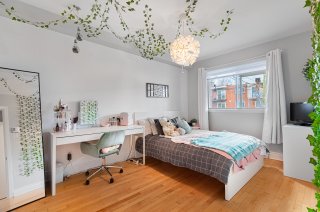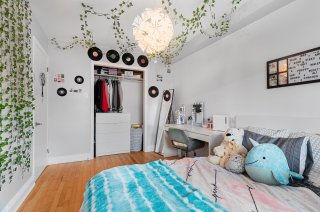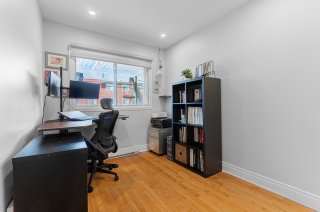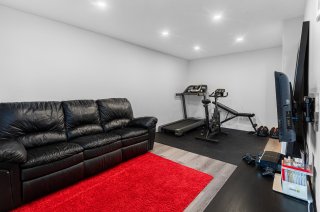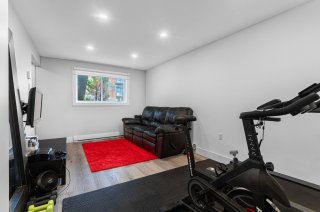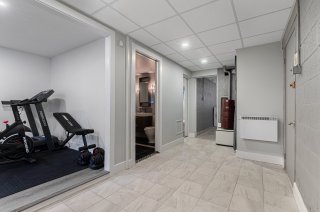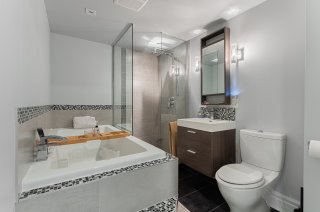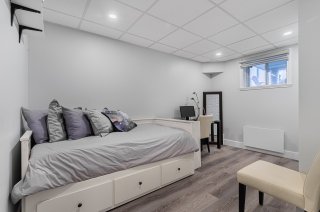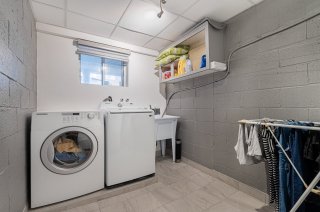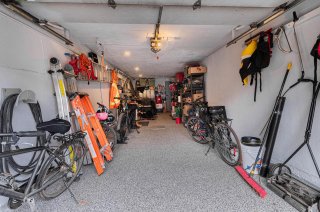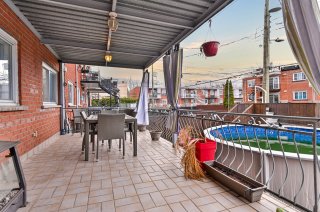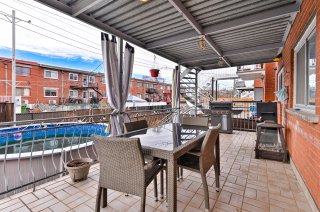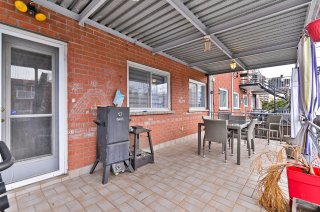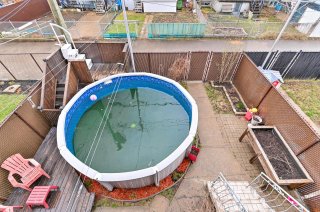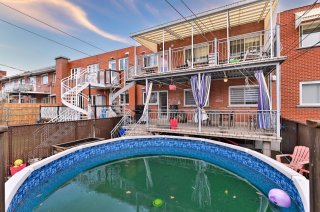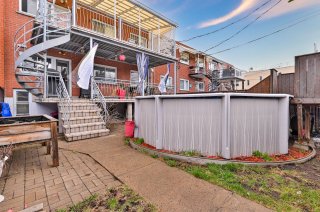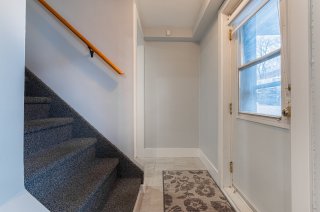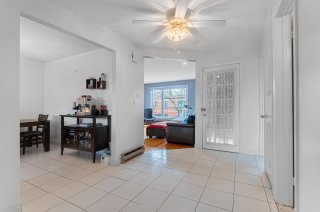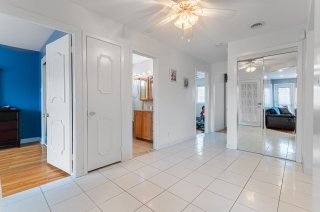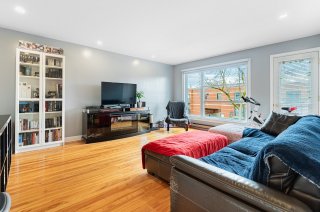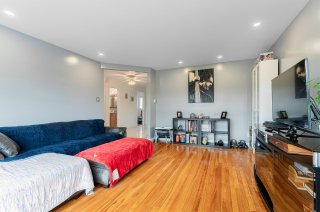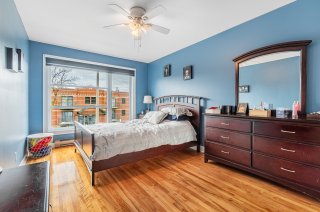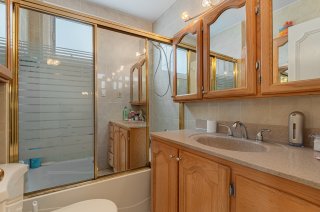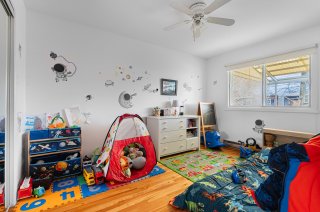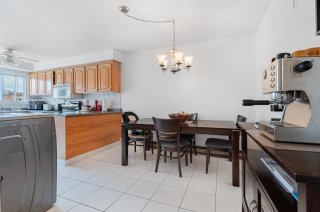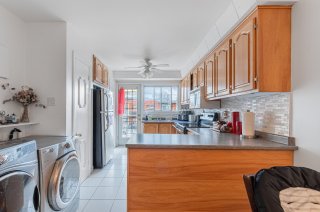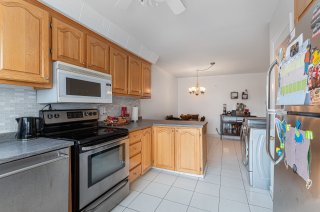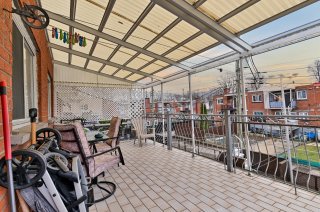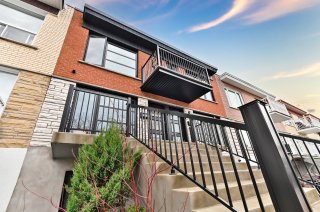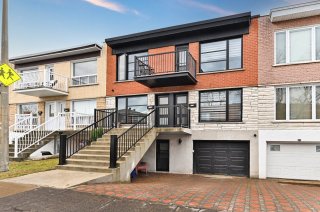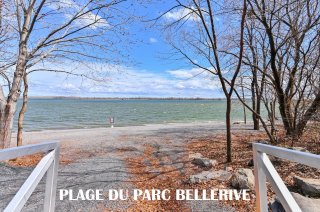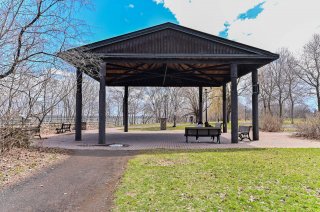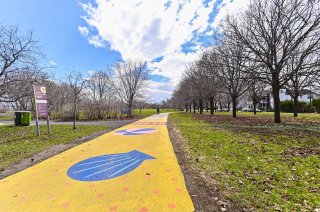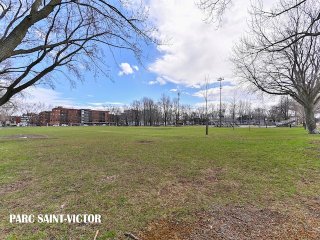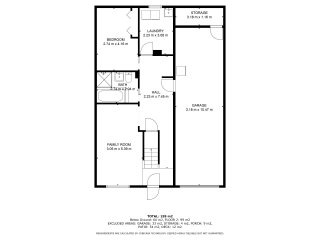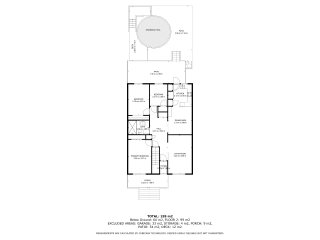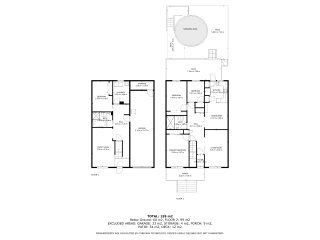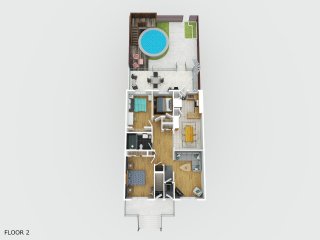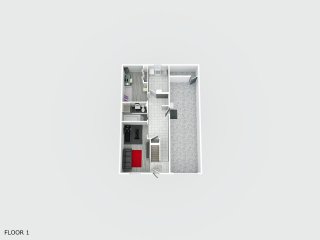2740 - 2742 Rue Aubry
Montréal (Mercier, QC H1L
MLS: 9779692
$822,000
4
Bedrooms
2
Baths
0
Powder Rooms
1963
Year Built
Description
Great opportunity to own a renovated duplex in the Mercier area of Montreal, either as an investment or to occupy, as the main unit will be available to the buyer. This unit offers 3 bedrooms on the main floor, a 4th in the basement, a 2 car garage, and a lovely backyard with above ground pool and large patio. Currently rented, the upstairs is a spacious 3-bedroom unit, with a generous balcony. Located near the metro station Honoré-Beaugrand, many elementary and high schools, the Bellerive park, as well as all the essential services of place Versailles. Do not miss this opportunity!
LOCATION:
- across the street from St Victor Park and Armand-Lavergne
elementary school
- 5 minute drive to Louise-Trichet High school
- 10 minute walk from Sherbrooke Street (pharmacies,
convenience stores, restaurants, bakery...)
- 5 minute drive to IGA grocery store
- 14 minute walk from Bellerive Park & beach
- 12 minute drive to Place Versailles (shopping mall)
- 8 minute drive to Honoré-Beaugrand metro station
- quick access to highway 40 (8 minute drive)
- 13km from downtown Montreal
- 16 minute drive from Costco (Anjou)
THE BUILDING:
- beautifully renovated
- spacious and bright
- 4 bedrooms in main unit
- 3 bedrooms in upstairs unit
- 2 car garage
- beautiful backyard with pool
Virtual Visit
| BUILDING | |
|---|---|
| Type | Duplex |
| Style | Attached |
| Dimensions | 12.5x8.9 M |
| Lot Size | 239.4 MC |
| EXPENSES | |
|---|---|
| Municipal Taxes (2024) | $ 4523 / year |
| School taxes (2023) | $ 511 / year |
| ROOM DETAILS | |||
|---|---|---|---|
| Room | Dimensions | Level | Flooring |
| Hallway | 1.0 x 1.64 M | Ground Floor | Wood |
| Living room | 3.23 x 5.08 M | Ground Floor | Wood |
| Primary bedroom | 3.05 x 4.47 M | Ground Floor | Wood |
| Bathroom | 2.76 x 1.83 M | Ground Floor | Ceramic tiles |
| Dining room | 3.13 x 3.66 M | Ground Floor | Ceramic tiles |
| Kitchen | 3.13 x 2.95 M | Ground Floor | Ceramic tiles |
| Bedroom | 2.31 x 2.85 M | Ground Floor | Wood |
| Bedroom | 2.76 x 4.07 M | Ground Floor | Wood |
| Family room | 3.05 x 5.39 M | Basement | Flexible floor coverings |
| Bathroom | 2.74 x 2.04 M | Basement | Ceramic tiles |
| Bedroom | 2.74 x 4.16 M | Basement | Flexible floor coverings |
| Laundry room | 2.23 x 7.45 M | Basement | Ceramic tiles |
| CHARACTERISTICS | |
|---|---|
| Landscaping | Patio |
| Heating system | Electric baseboard units |
| Water supply | Municipality |
| Heating energy | Electricity |
| Foundation | Poured concrete |
| Garage | Heated, Fitted, Tandem |
| Siding | Brick |
| Pool | Above-ground |
| Proximity | Cegep, Hospital, Park - green area, Elementary school, High school, Public transport, Bicycle path, Daycare centre |
| Basement | 6 feet and over, Finished basement |
| Parking | Garage |
| Sewage system | Municipal sewer |
| Zoning | Residential |
| Equipment available | Wall-mounted air conditioning |
| Roofing | Asphalt and gravel |
| Driveway | Asphalt |
