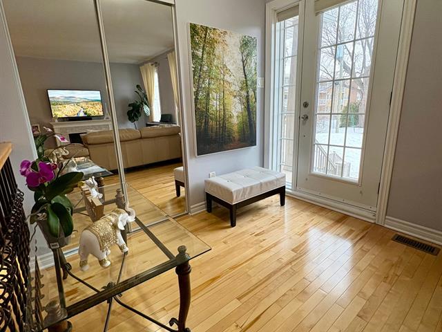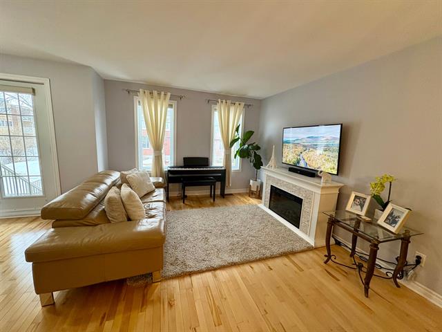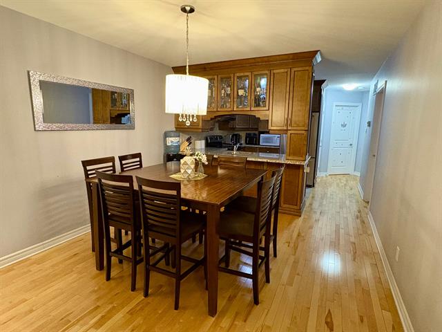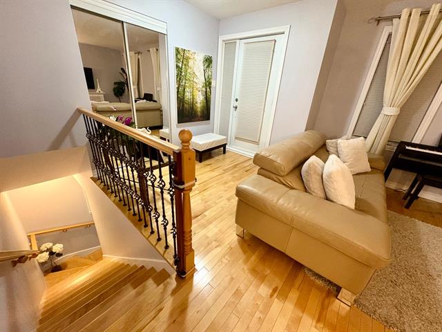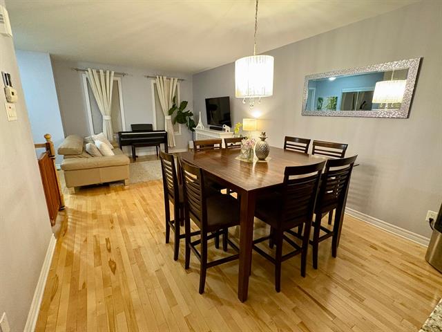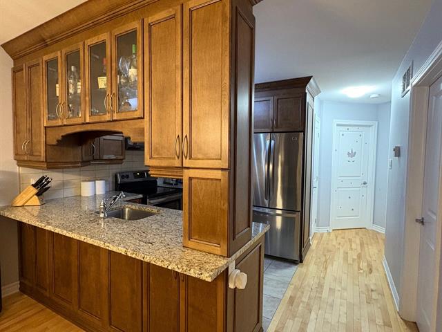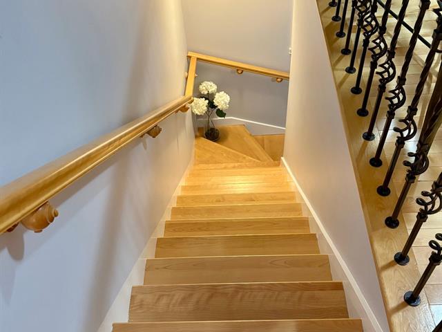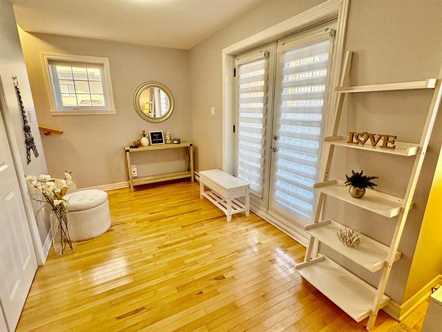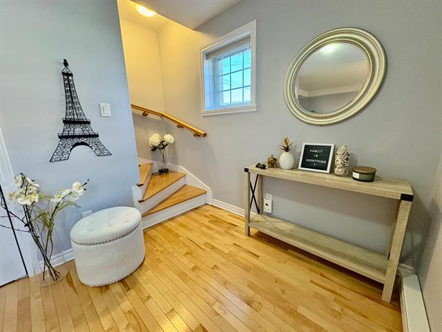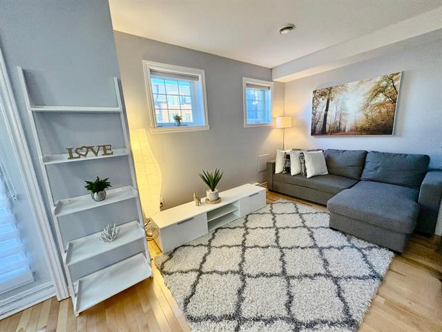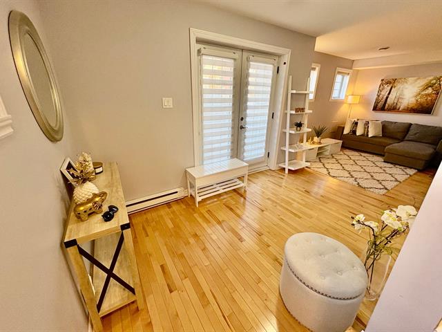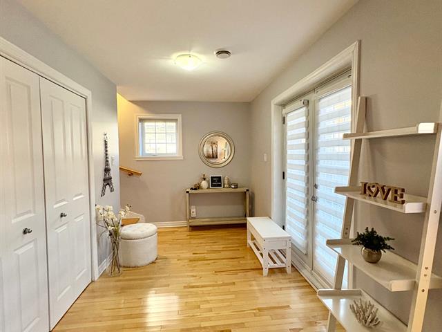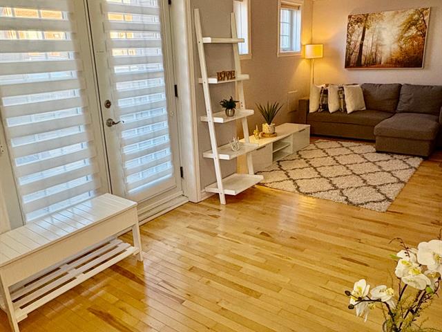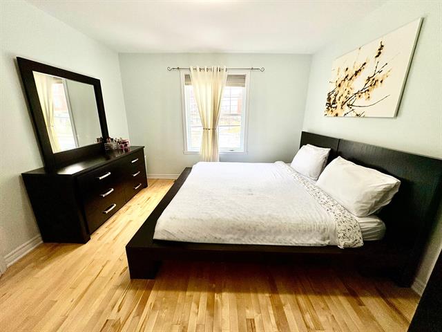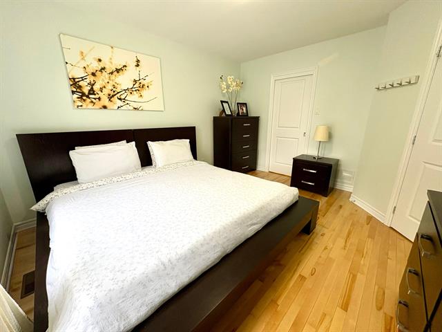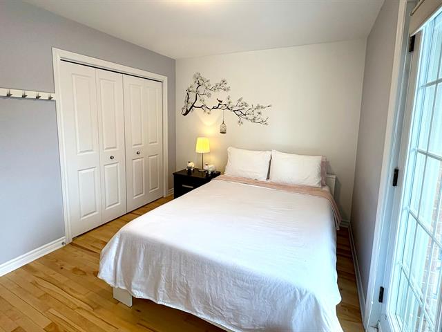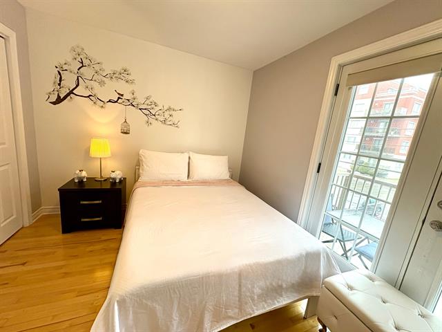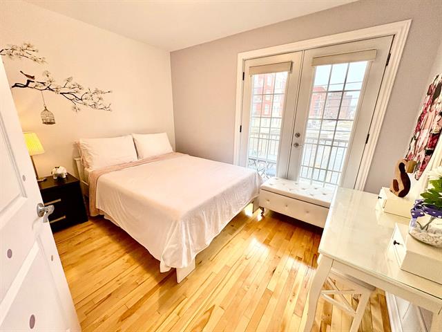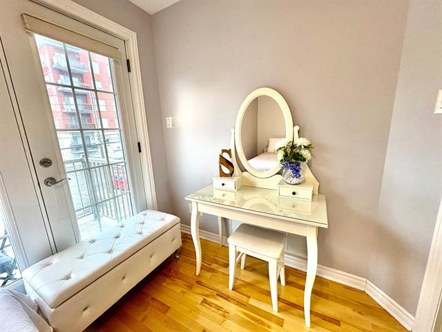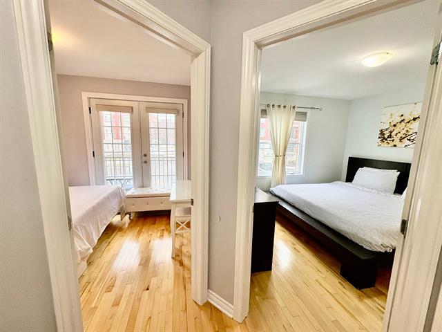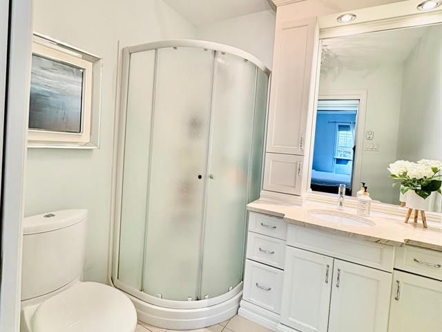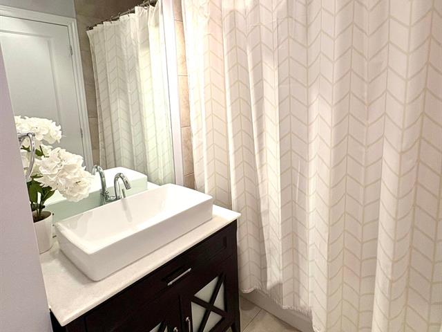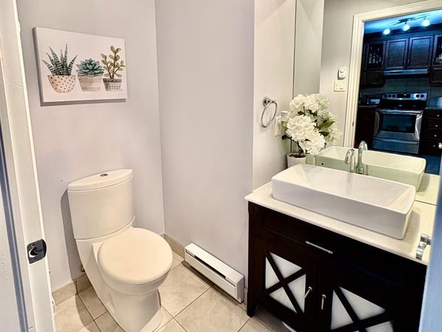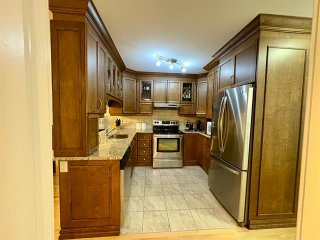270 Rue Barnett
Dollard-des-Ormeaux, QC H9G
MLS: 22501544
$687,000
2
Bedrooms
2
Baths
1
Powder Rooms
2009
Year Built
Description
Welcome to this beautiful townhouse, located in the Heart of Montreal's West Island, built in 2009. The perfect blend of comfort and style, featuring a bright, spacious, open-concept living and dining area, complemented by a stunning, high-end kitchen with granite countertops. This sophisticated residence spans two floors and offers 2 bedrooms and 2 1/2 bathrooms. It also includes a balcony, a private indoor garage, an additional outdoor parking space in front, and a small patio ideal for BBQs. This home offers both convenience and tranquility, in a family friendly neighborhood just minutes away from all amenities. Schedule your visit today!
Welcome to this beautiful townhouse, located in the Heart
of Montreal's West Island, built in 2009. This home is a
perfect blend of comfort and style, featuring a bright,
spacious, open-concept living and dining area, complemented
by a stunning, high-end kitchen with granite countertops.
This sophisticated residence spans two floors and offers 2
bedrooms and 3 bathrooms (two full bathrooms and one powder
room). It also includes a balcony, a private indoor garage,
an additional outdoor parking space in front, and a small
patio -- ideal for BBQs or relaxing during the summer.
This home offers both convenience and tranquility, situated
in a family-friendly neighborhood just minutes away from
Fairview Mall and the REM station. It is also near parks,
schools, libraries, gyms, restaurants, and many other
amenities.
Don't miss out on this incredible opportunity -- schedule
your private showing today!
| BUILDING | |
|---|---|
| Type | Apartment |
| Style | Attached |
| Dimensions | 7.16x13.1 M |
| Lot Size | 0 |
| EXPENSES | |
|---|---|
| Energy cost | $ 2854 / year |
| Co-ownership fees | $ 2858 / year |
| Municipal Taxes (2025) | $ 3334 / year |
| School taxes (2024) | $ 354 / year |
| ROOM DETAILS | |||
|---|---|---|---|
| Room | Dimensions | Level | Flooring |
| Primary bedroom | 13.3 x 11.10 P | 2nd Floor | Wood |
| Bedroom | 11.8 x 9.10 P | 2nd Floor | Wood |
| Living room | 12.9 x 11.1 P | 2nd Floor | Wood |
| Dining room | 11.2 x 9.5 P | 2nd Floor | Wood |
| Kitchen | 10.2 x 7.8 P | 2nd Floor | Wood |
| Bathroom | 8.10 x 4.10 P | 2nd Floor | Ceramic tiles |
| Bathroom | 6.10 x 5.9 P | 2nd Floor | Ceramic tiles |
| Hallway | 8.1 x 6.4 P | 2nd Floor | Wood |
| Walk-in closet | 7.10 x 3.0 P | 2nd Floor | Wood |
| Family room | 21.6 x 11.3 P | Ground Floor | Wood |
| Washroom | 5.11 x 3.5 P | Ground Floor | Ceramic tiles |
| Hallway | 10.8 x 7.5 P | Ground Floor | Wood |
| Storage | 5.11 x 3.11 P | Ground Floor | Tiles |
| CHARACTERISTICS | |
|---|---|
| Basement | 6 feet and over, Finished basement, Separate entrance |
| Bathroom / Washroom | Adjoining to primary bedroom |
| Heating system | Air circulation |
| Garage | Attached, Fitted, Heated |
| Available services | Balcony/terrace |
| Heating energy | Bi-energy, Electricity, Natural gas |
| Proximity | Bicycle path, Cegep, Daycare centre, Elementary school, Highway, Hospital, Park - green area, Public transport, Réseau Express Métropolitain (REM) |
| Equipment available | Central air conditioning, Electric garage door, Ventilation system |
| Parking | Garage, Outdoor |
| Landscaping | Landscape |
| Sewage system | Municipal sewer |
| Water supply | Municipality |
| Windows | PVC |
| Zoning | Residential |
| Siding | Stone |
| Rental appliances | Water heater |
| Cupboard | Wood |

