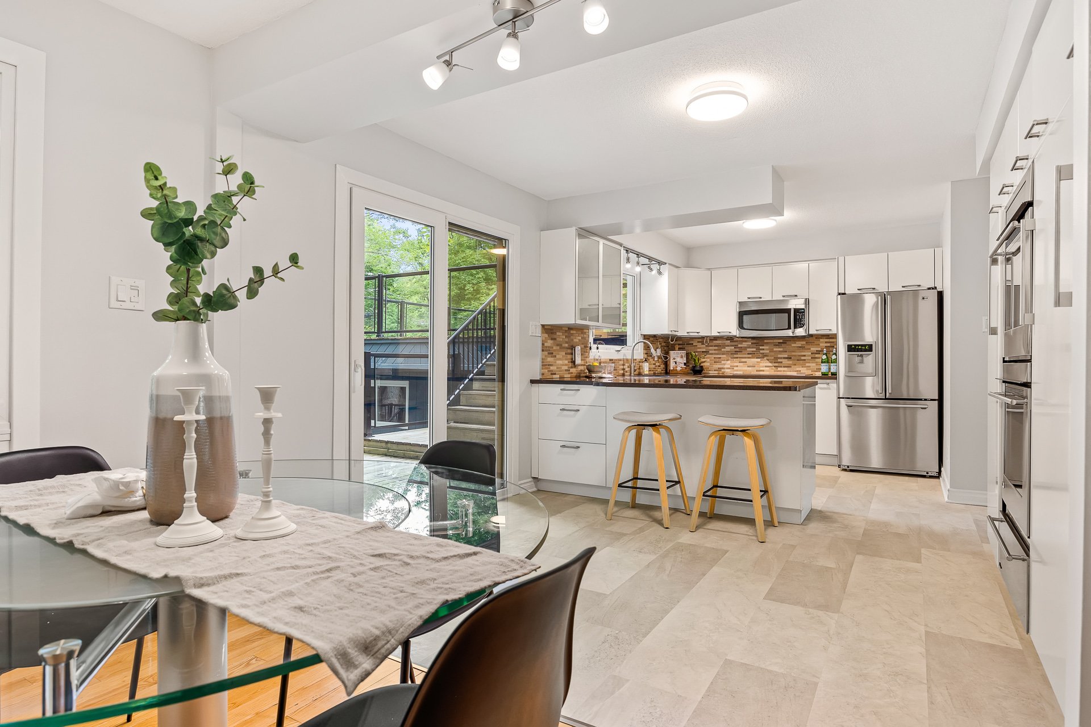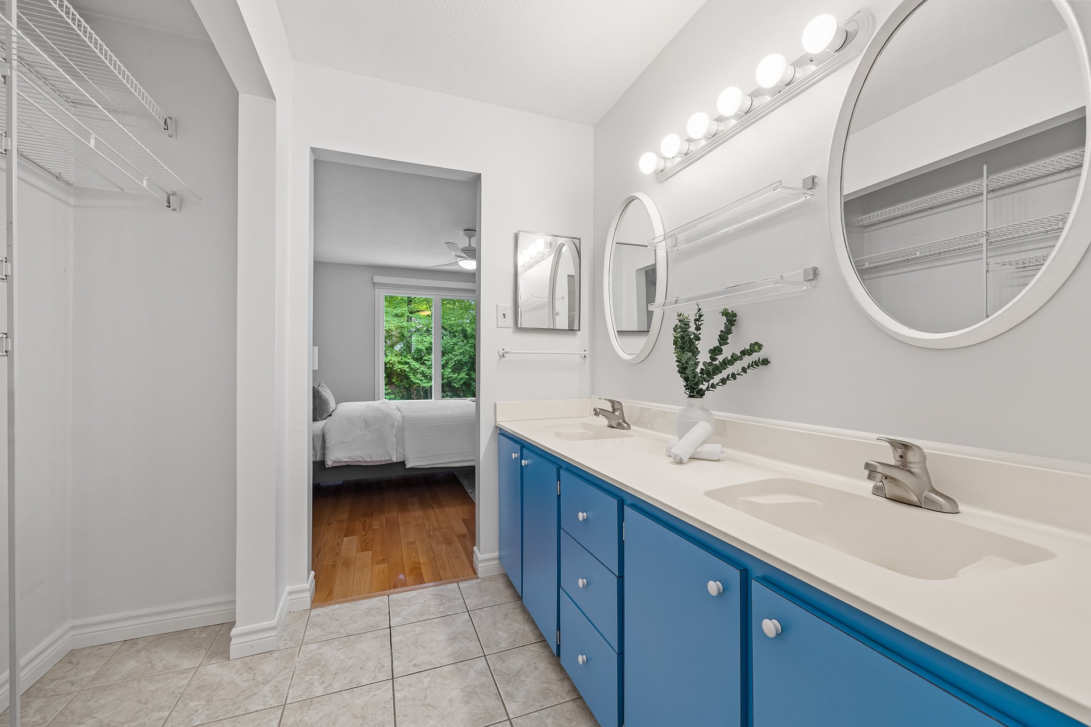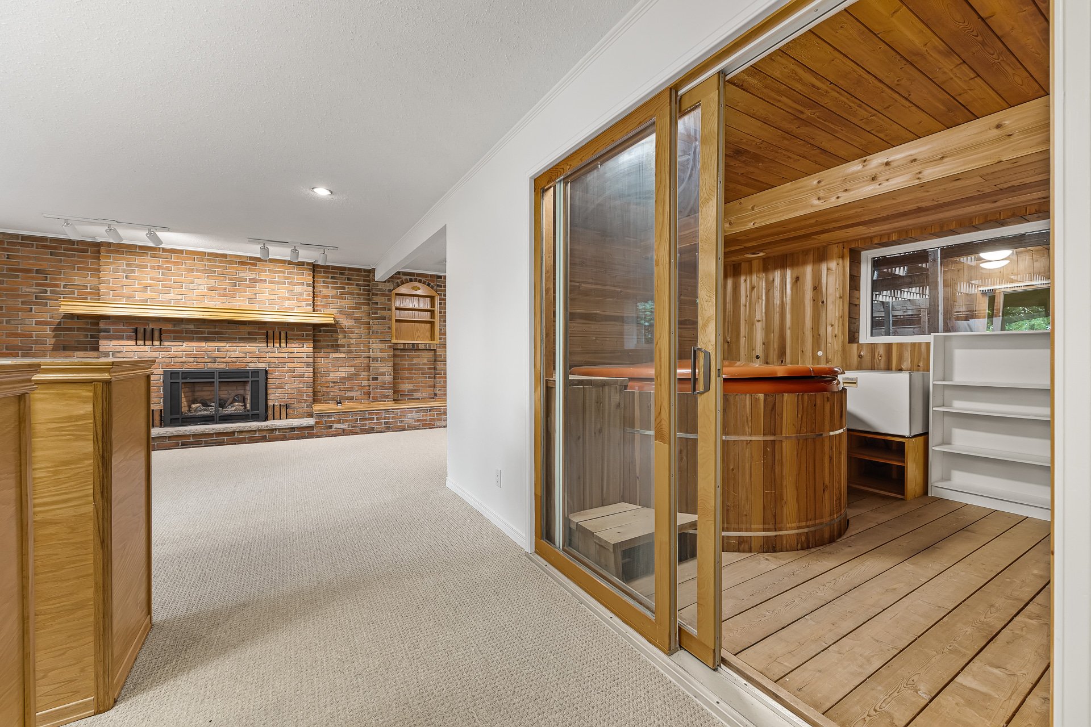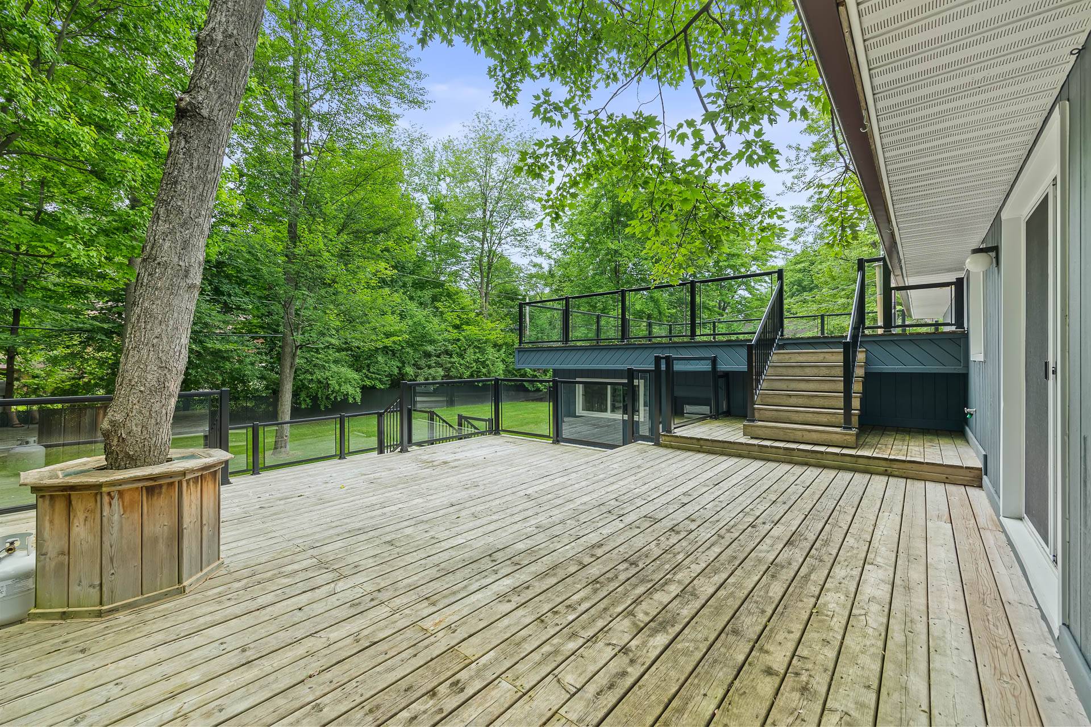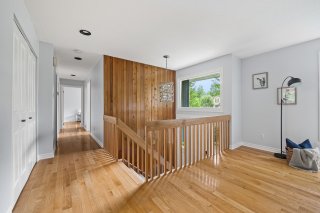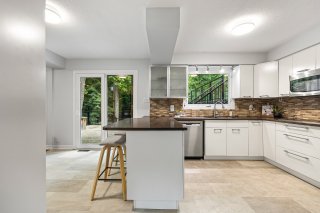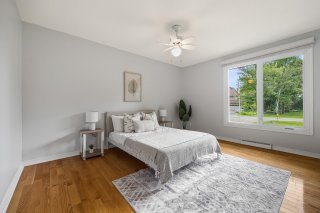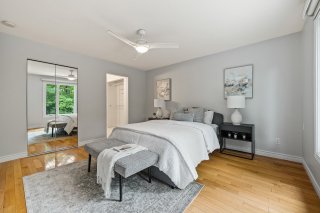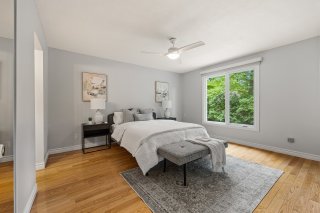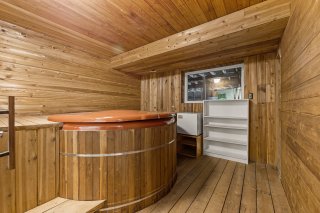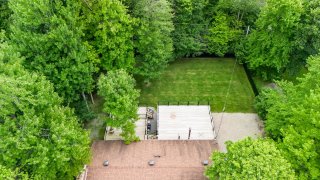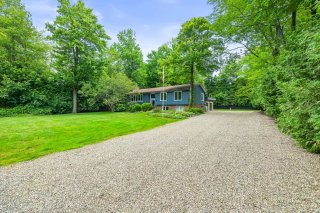27 Rue de Brouage
Gatineau (Aylmer), QC J9J
MLS: 24427341
$739,000
4
Bedrooms
3
Baths
0
Powder Rooms
1974
Year Built
Description
The perfect family home in the coveted Parc Champlain neighbourhood! Situated just beside the Parc Saint-Malo, which is loaded with playgrounds, tennis courts and fields. This meticulously cared-for property boasts custom touches and recent updates for a seamless ownership transition. Host and lounge on massive outdoor decks, tastefully build across multiple levels. Unwind in the secret indoor hot tub room beside the basement bar-- maybe a future sauna conversion? With the Champlain Bridge and several golf courses nearby, this home combines luxury, space, convenience, and community charm. Don't miss out!
- Windows and Patio Door replaced 2008
- Siding re-stained: 2023
- New front door and sidelights: 2023
- New sump pump and back-up battery system: 2023
- New decks: 2019
- Septic tank pumped: 2024 (assessed as being in very good
condition)
- Original floors refinished in early 2000s
- Kitchen floor replaced: 2023
- Fully repainted interior: 2024
- Generator connection
Virtual Visit
| BUILDING | |
|---|---|
| Type | Bungalow |
| Style | Detached |
| Dimensions | 7.85x16.46 M |
| Lot Size | 1858.1 MC |
| EXPENSES | |
|---|---|
| Municipal Taxes (2024) | $ 3662 / year |
| School taxes (2024) | $ 344 / year |
| ROOM DETAILS | |||
|---|---|---|---|
| Room | Dimensions | Level | Flooring |
| Living room | 21.4 x 14.4 P | Ground Floor | Wood |
| Dining room | 11.9 x 8.10 P | Ground Floor | Wood |
| Kitchen | 18.8 x 9.6 P | Ground Floor | Other |
| Hallway | 20.6 x 3.2 P | Ground Floor | Wood |
| Bathroom | 4.10 x 7.6 P | Ground Floor | Ceramic tiles |
| Bedroom | 9.11 x 10.2 P | Ground Floor | Wood |
| Bedroom | 11.4 x 13.6 P | Ground Floor | Wood |
| Primary bedroom | 13.11 x 12.7 P | Ground Floor | Wood |
| Other | 10 x 7.5 P | Ground Floor | Ceramic tiles |
| Family room | 23.5 x 19 P | Basement | Carpet |
| Other | 9.11 x 11.1 P | Basement | Wood |
| Bathroom | 10 x 6.1 P | Basement | Ceramic tiles |
| Bedroom | 13.1 x 11.10 P | Basement | Carpet |
| Other | 24.6 x 13.6 P | Basement | Concrete |
| CHARACTERISTICS | |
|---|---|
| Driveway | Double width or more, Not Paved |
| Landscaping | Fenced |
| Heating system | Air circulation |
| Water supply | Artesian well |
| Heating energy | Electricity |
| Equipment available | Water softener, Central air conditioning, Private yard |
| Windows | PVC |
| Foundation | Concrete block |
| Hearth stove | Wood fireplace, Gaz fireplace |
| Garage | Attached, Double width or more |
| Siding | Wood, Brick |
| Proximity | Cegep, Golf, Park - green area, Elementary school, High school, Public transport, Bicycle path, Cross-country skiing, Daycare centre |
| Bathroom / Washroom | Adjoining to primary bedroom, Seperate shower |
| Basement | 6 feet and over, Finished basement |
| Parking | Outdoor, Garage |
| Sewage system | Purification field, Septic tank |
| Window type | Crank handle |
| Roofing | Asphalt shingles |
| Topography | Flat |
| Zoning | Residential |
| Cupboard | Thermoplastic |







