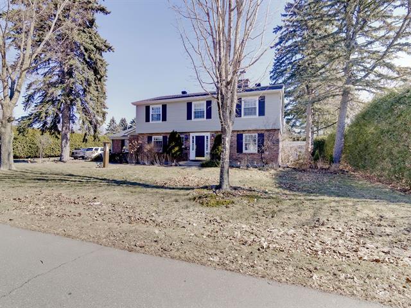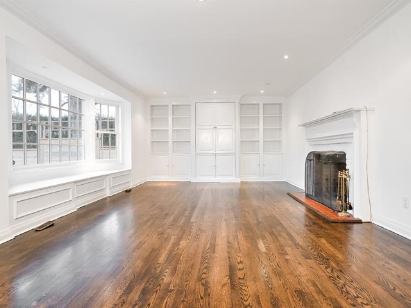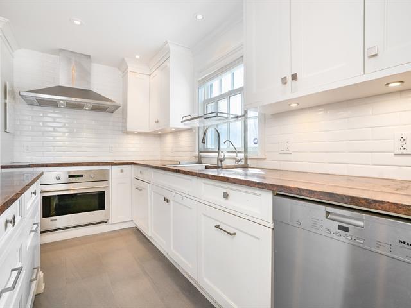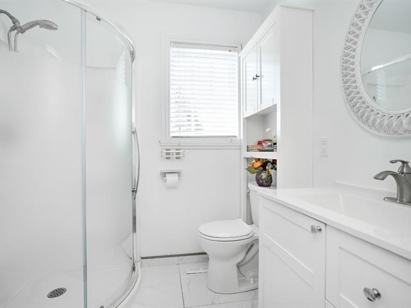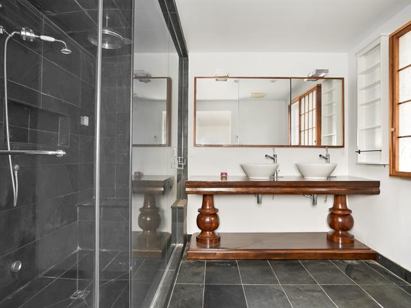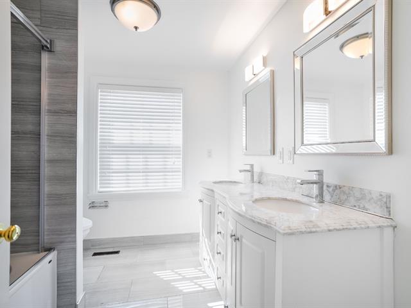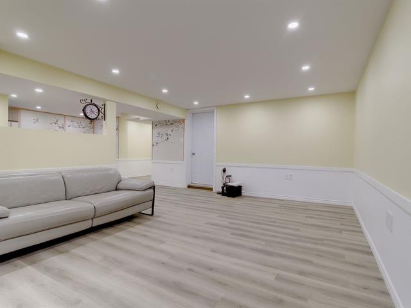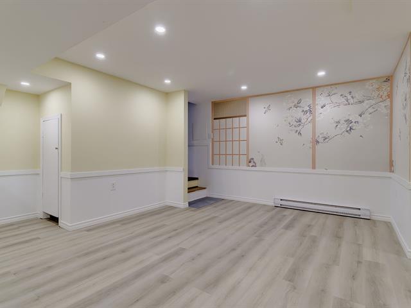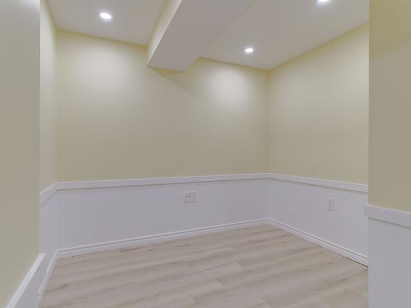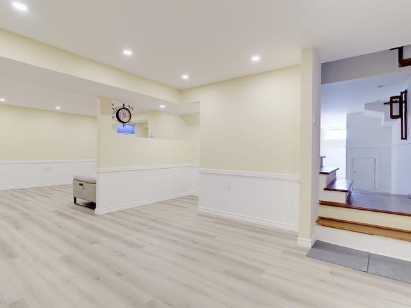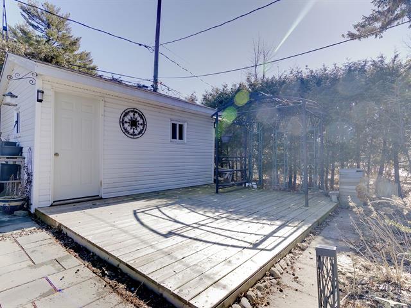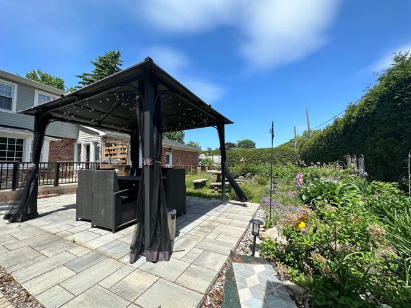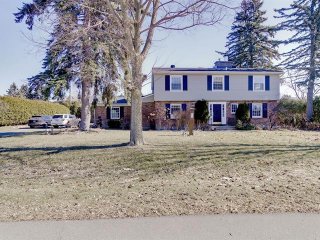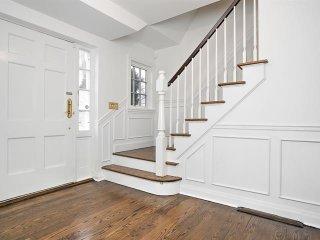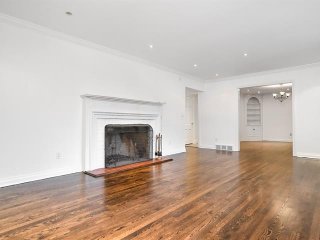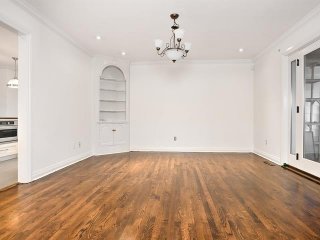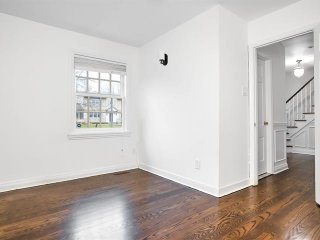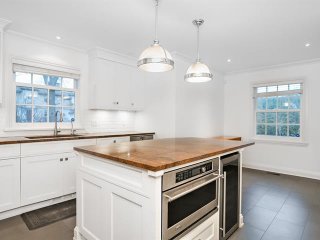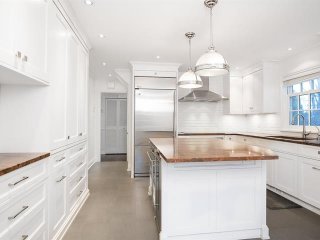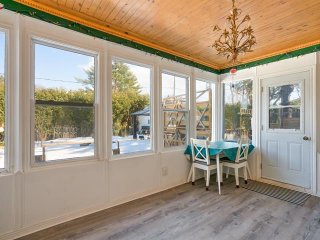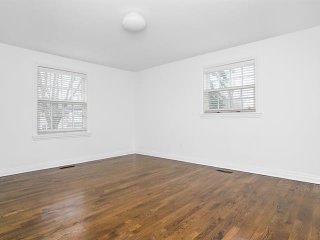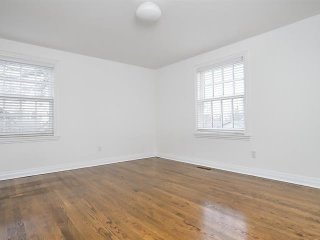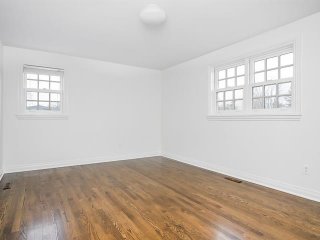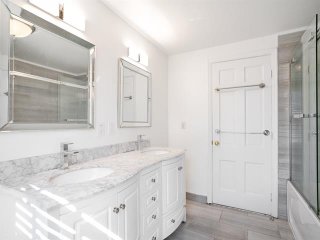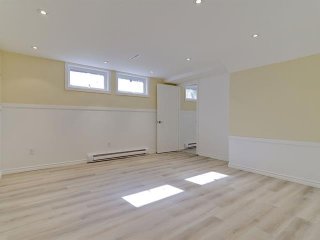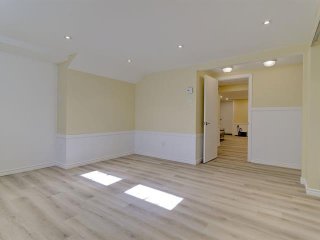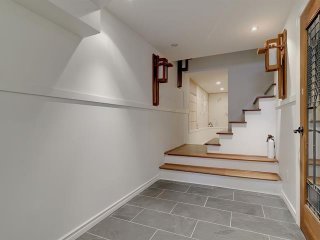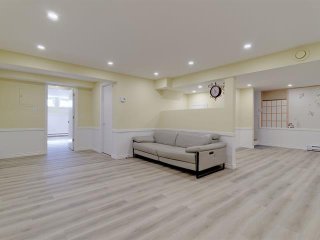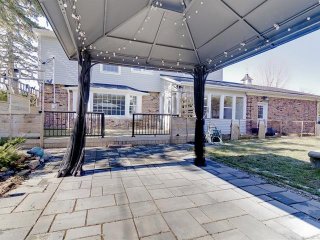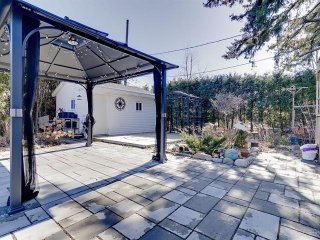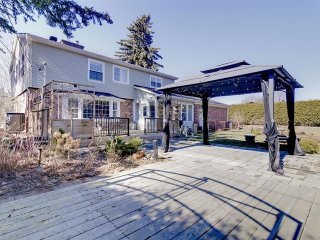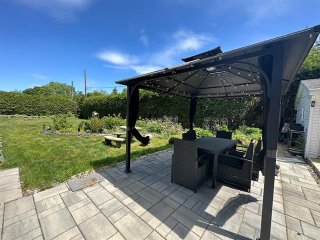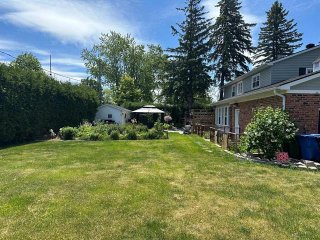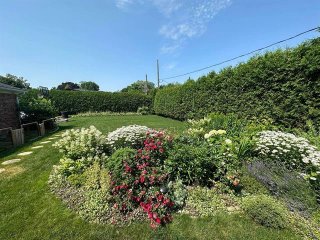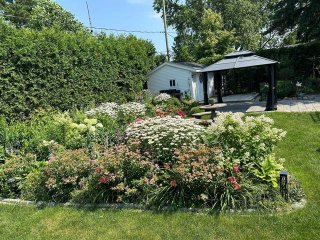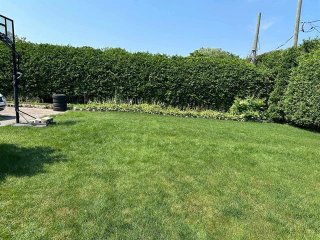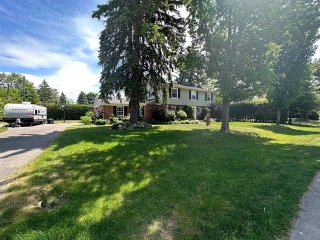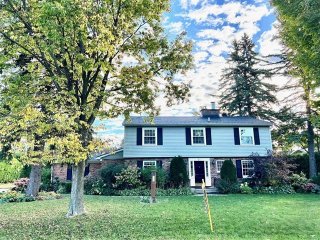27 Cours Laurier
Beaconsfield, QC H9W
MLS: 26695301
$1,398,000
5
Bedrooms
3
Baths
0
Powder Rooms
1961
Year Built
Description
This elegant and spacious residence nestled on Beaconsfield South, two steps from the prestigious lakeshore road, with deeded water access to the Lake St Louis, is ideal for family and for entertainment.This home offers a beautiful chef's kitchen. The spacious dining room opens onto a welcoming 3 seasons solarium .The living room is very bright and looked onto a charming backyard. On the second floor all the bedrooms are good dimensions. The basement is finished and is accessible from the garage.
This elegant and quality residence nestled on Beaconsfield
South, two steps from the prestigious lakeshore road, with
deeded water access to the Lake St Louis, is ideal for
family and for entertainment.This home offers a beautiful
chef's kitchen. The spacious dining room opens onto a
welcoming 3 seasons solarium .The living room is very
bright and looked onto a charming backyard. On the second
floor all the bedrooms are good dimensions. The basement is
finished and is accessible from the garage.
RÉNOVATIONS
2024
- New basement.
2023
- New white colour wall paint for the whole house
- New dark paint for the first floor,
2022: Patio
2021:
- cabanon very large
- change the garage door machine
- washroom second floor
2020
- new driveway
- backyard deck 16X25 feet
2019
- powder room 1st floor
- changing solarium windows as 3 seasons
Others
- new kitchen & appliances 2015
- roof 2014
- Maibec exterior siding 2014
- Marvin windows 2014
LOCATION
- two steps from the Lakeshore road , a part of "la route
verte", with one-way traffic
- Easily accessible to downtown Montreal via highway 20 and
to public transport (train and buss)
Close to :
- Lord reading and Beaconsfield Yacht club
- Park Centenial
- Library and Beaconsfield recreational center
- Go;f
Quality schools
Private
- AVH (Alexander von Humbold) German school
- Kupper Academy
Public
- École primaire Christmas Park
- École St Rémi
| BUILDING | |
|---|---|
| Type | Two or more storey |
| Style | Detached |
| Dimensions | 28.1x41 P |
| Lot Size | 13546 PC |
| EXPENSES | |
|---|---|
| Municipal Taxes (2024) | $ 9015 / year |
| School taxes (2023) | $ 1109 / year |
| ROOM DETAILS | |||
|---|---|---|---|
| Room | Dimensions | Level | Flooring |
| Kitchen | 19.5 x 13.5 P | Ground Floor | Ceramic tiles |
| Living room | 23.7 x 13.9 P | Ground Floor | Wood |
| Dining room | 15.8 x 14 P | Ground Floor | Wood |
| Home office | 11.3 x 13 P | Ground Floor | Wood |
| Washroom | 6.4 x 4.2 P | Ground Floor | Ceramic tiles |
| Solarium | 14.3 x 9 P | Ground Floor | Flexible floor coverings |
| Primary bedroom | 17.9 x 14.7 P | 2nd Floor | Wood |
| Bathroom | 9.3 x 9.11 P | 2nd Floor | Ceramic tiles |
| Bedroom | 12.10 x 15.7 P | 2nd Floor | Wood |
| Bedroom | 10.5 x 15 P | 2nd Floor | Wood |
| Bedroom | 12.4 x 17.6 P | 2nd Floor | Wood |
| Bathroom | 9.2 x 7.7 P | 2nd Floor | Ceramic tiles |
| Playroom | 26.4 x 21.4 P | Basement | Floating floor |
| Bedroom | 16.8 x 13.8 P | Basement | Floating floor |
| Wine cellar | 8.11 x 4.2 P | Basement | Concrete |
| Laundry room | 13.1 x 7.7 P | Basement | Concrete |
| CHARACTERISTICS | |
|---|---|
| Driveway | Double width or more, Asphalt |
| Landscaping | Landscape |
| Heating system | Air circulation, Electric baseboard units |
| Water supply | Municipality |
| Heating energy | Bi-energy, Electricity, Heating oil |
| Windows | PVC |
| Foundation | Poured concrete |
| Hearth stove | Wood fireplace |
| Garage | Attached, Heated, Double width or more |
| Siding | Wood, Brick |
| Proximity | Highway, Cegep, Golf, Hospital, Park - green area, Elementary school, High school, Public transport, University, Bicycle path, Cross-country skiing, Daycare centre |
| Bathroom / Washroom | Adjoining to primary bedroom |
| Basement | 6 feet and over, Finished basement |
| Parking | Outdoor, Garage |
| Sewage system | Municipal sewer |
| Window type | Hung |
| Roofing | Asphalt shingles, Asphalt and gravel |
| Zoning | Residential |
Matrimonial
Age
Household Income
Age of Immigration
Common Languages
Education
Ownership
Gender
Construction Date
Occupied Dwellings
Employment
Transportation to work
Work Location
Map
Loading maps...

