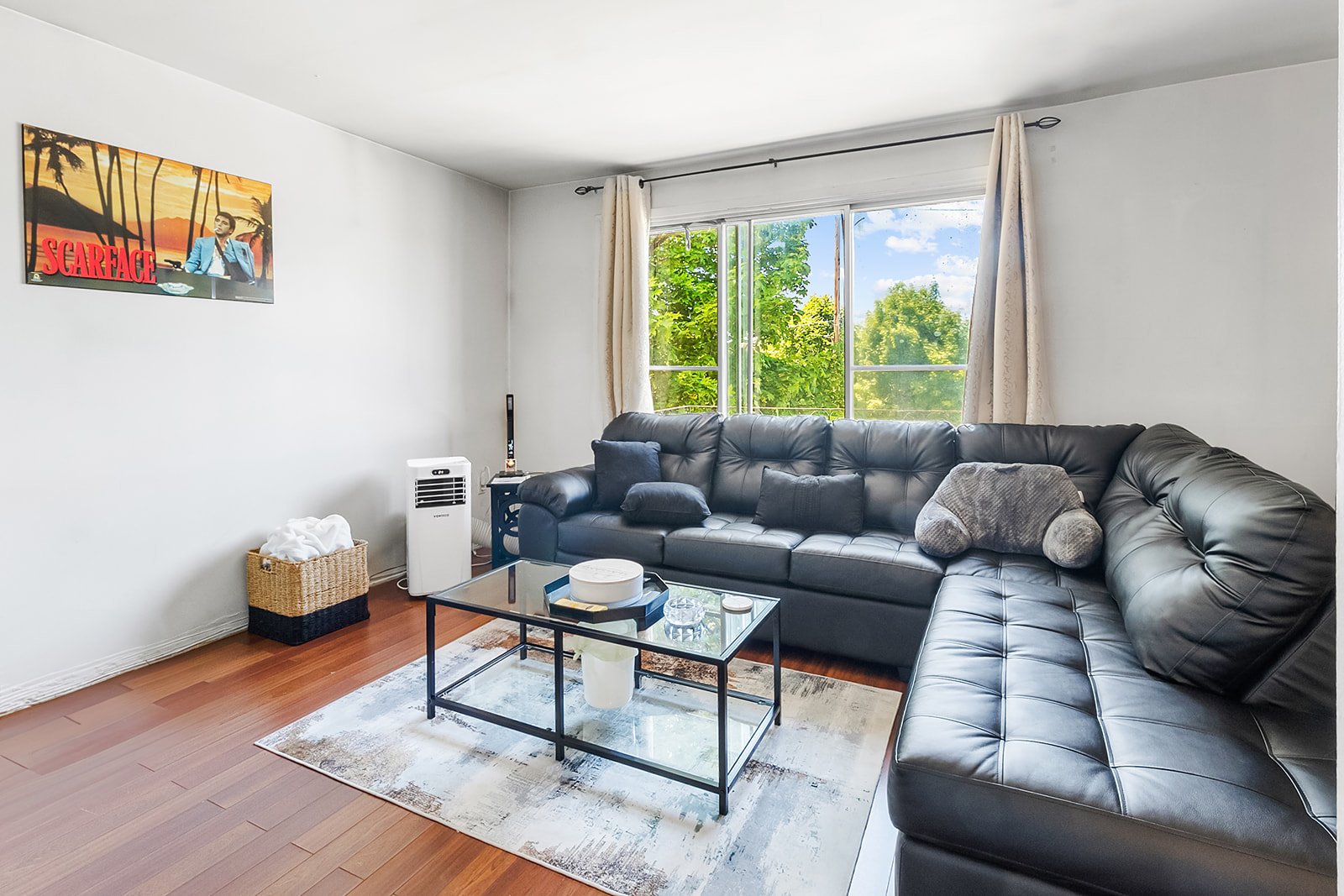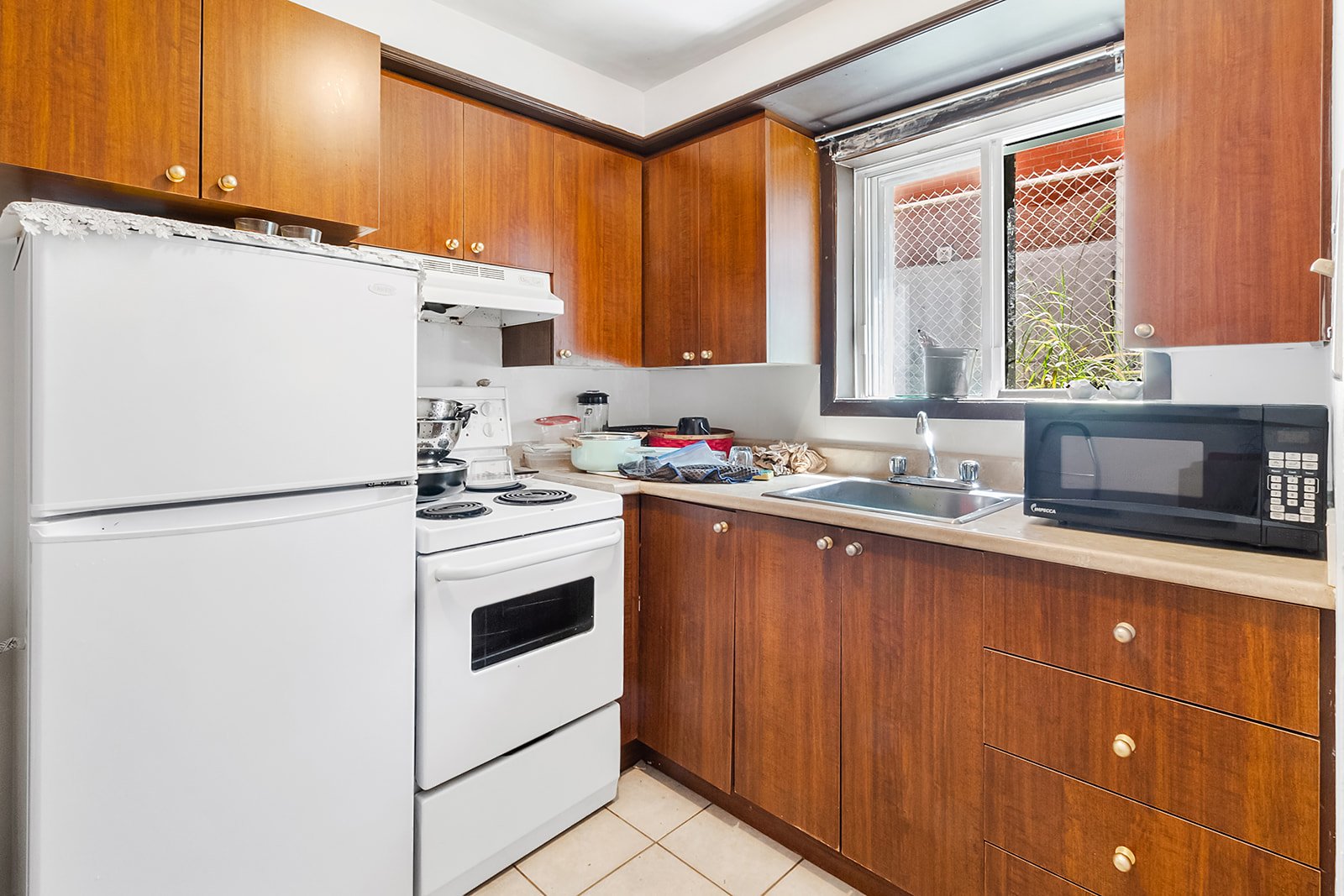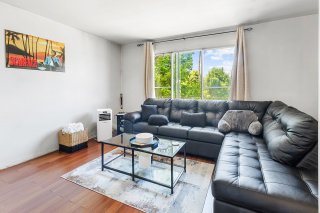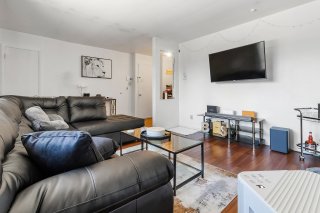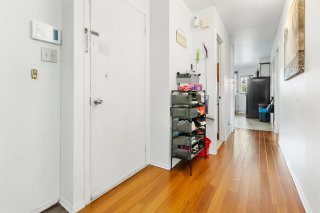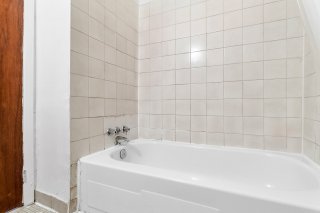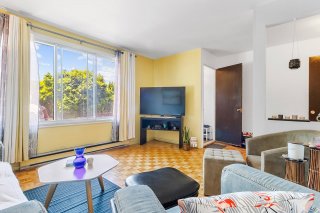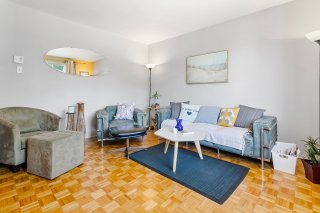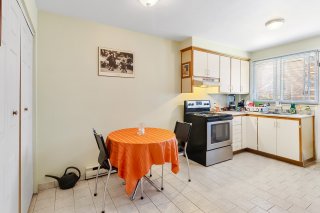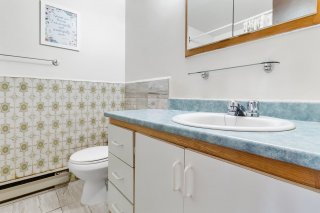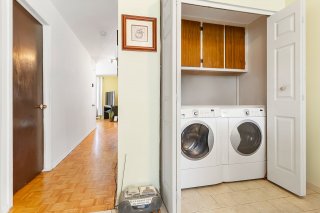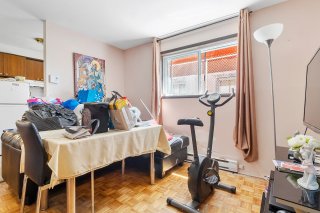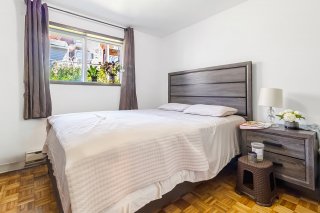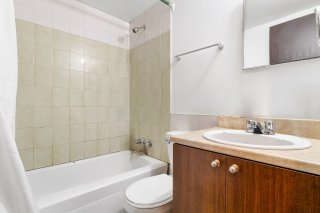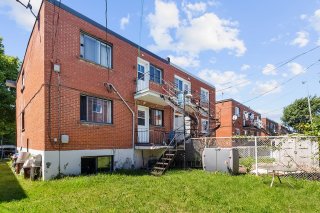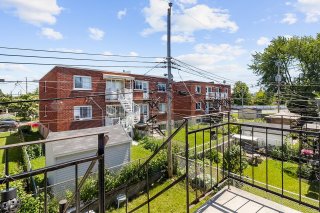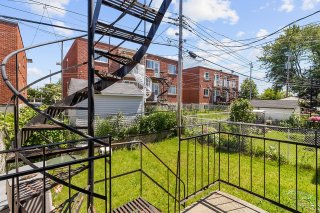269 - 271 Rue Comte
Montréal (LaSalle), QC H8R
MLS: 19570814
2
Bedrooms
1
Baths
0
Powder Rooms
1975
Year Built
Description
Ideal for owner-occupier or investor, this triplex will charm you. Set on a large, partially fenced lot. With its 2x 4 1/2 and 3 1/2 units, the possibilities are immense. See Addenda
Ideal for owner-occupier or investor, this triplex will
charm you. Set on a large, partially fenced lot. With its
2x 4 1/2 and 3 1/2 units, the possibilities are immense.
Close to the Honoré-Mercier bridge and all amenities, this
property is just waiting for you!
DESCRIPTION:
- Two 4 1/2 units
- One 3 1/2 unit
- Large, partially fenced backyard
- Integrated tandem garage
- New electrical panels
NEARBY:
- Just a few minutes' walk from Newman Blvd.
- Quick access on foot to bus stops: 106, 113, 123
- Several restaurants and cafés within walking distance
- Jean-Coutu grocery store and Metro within walking distance
- Fruiterie Dollard within walking distance
- Couche-Tard and gas station within walking distance
- Petit-Collège elementary school 2 minutes' walk
- Laurendeau-Dunton elementary school within 8 minutes' walk
- Less than 5 minutes' walk from Les Petits Futes daycare
centre
- Less than 15 minutes' walk from Le Cavelier-De LaSalle
high school
- 15-minute walk from LaSalle Hospital
- Less than 10 minutes' walk from the Octogone library
- Close to Mercier Bridge
- Within walking distance of Centre Médical Nazareth and
Médicentre Lasalle
| BUILDING | |
|---|---|
| Type | Triplex |
| Style | Semi-detached |
| Dimensions | 22.3x42 P |
| Lot Size | 2393 PC |
| EXPENSES | |
|---|---|
| Municipal Taxes (2024) | $ 3579 / year |
| School taxes (2024) | $ 425 / year |
| ROOM DETAILS | |||
|---|---|---|---|
| Room | Dimensions | Level | Flooring |
| Kitchen | 9 x 7 P | Ground Floor | Tiles |
| Kitchen | 6.8 x 8.8 P | Basement | Tiles |
| Kitchen | 7.7 x 9.7 P | 2nd Floor | Other |
| Living room | 14 x 12.7 P | Ground Floor | Wood |
| Living room | 9.8 x 11 P | Basement | Wood |
| Living room | 27.5 x 12.6 P | 2nd Floor | Wood |
| Primary bedroom | 12.6 x 11 P | Ground Floor | Wood |
| Primary bedroom | 10.5 x 10 P | Basement | Wood |
| Primary bedroom | 11 x 12.7 P | 2nd Floor | Wood |
| Bedroom | 10.9 x 12 P | Ground Floor | Wood |
| Bathroom | 6.5 x 5 P | Basement | Tiles |
| Bedroom | 11 x 12 P | 2nd Floor | Wood |
| Bathroom | 6.2 x 7 P | Ground Floor | Tiles |
| Bathroom | 6.3 x 7 P | 2nd Floor | Tiles |
| CHARACTERISTICS | |
|---|---|
| Cupboard | Wood |
| Heating system | Electric baseboard units |
| Water supply | Municipality |
| Heating energy | Electricity |
| Foundation | Poured concrete |
| Garage | Heated, Fitted, Single width, Tandem |
| Rental appliances | Water heater |
| Siding | Brick |
| Proximity | Highway, Cegep, Hospital, Park - green area, Elementary school, High school, Public transport, Bicycle path, Daycare centre |
| Basement | 6 feet and over, Finished basement, Separate entrance |
| Parking | Outdoor, Garage |
| Sewage system | Municipal sewer |
| Window type | Sliding |
| Topography | Flat |
| Zoning | Residential |
| Roofing | Elastomer membrane |
| Driveway | Asphalt |
