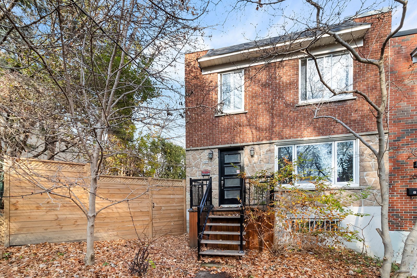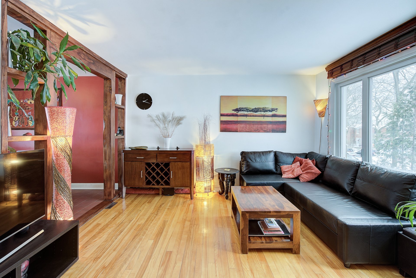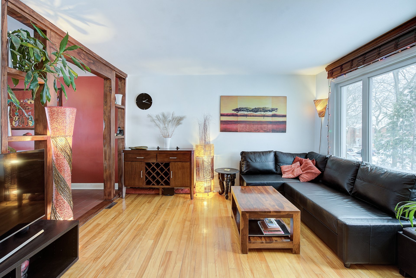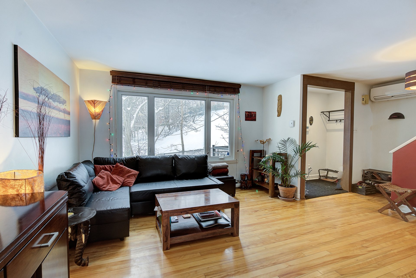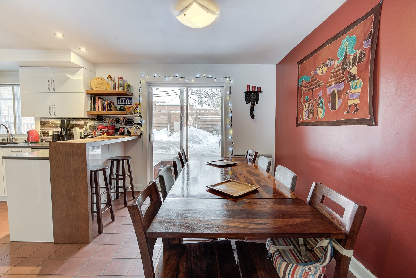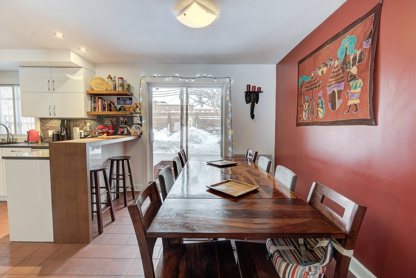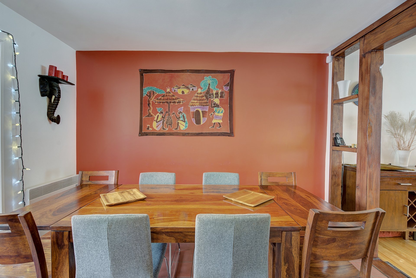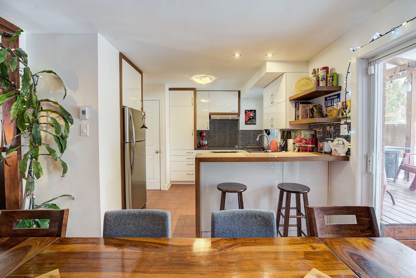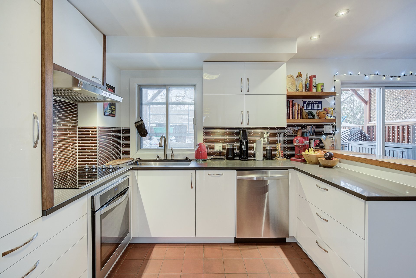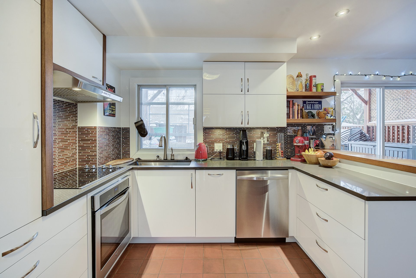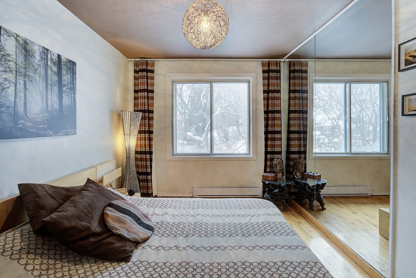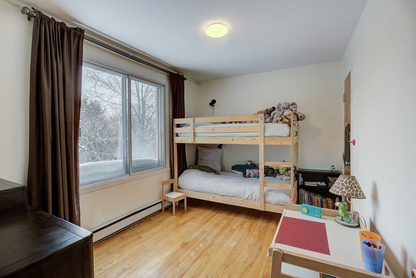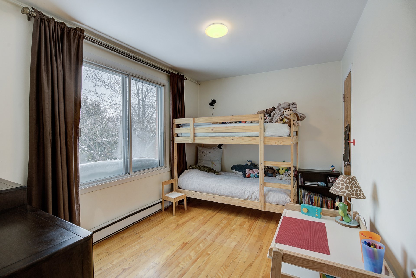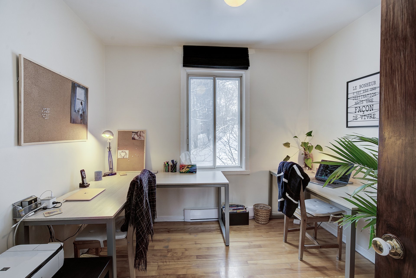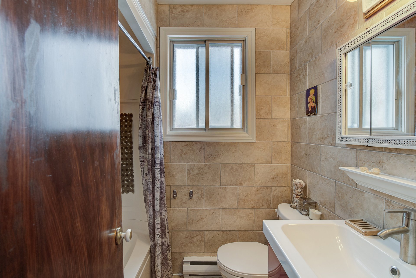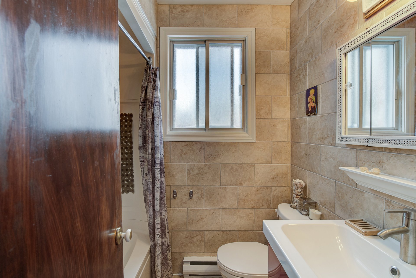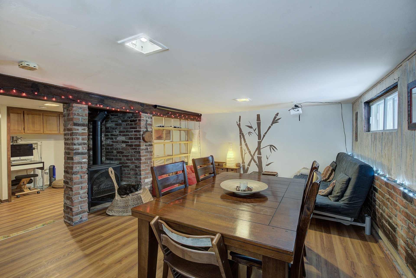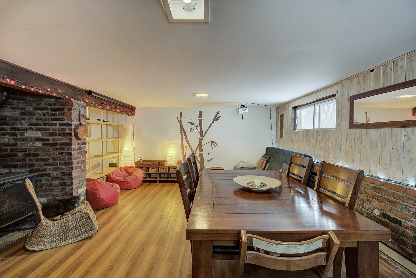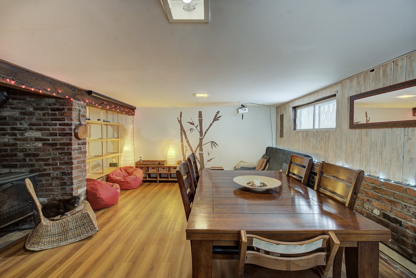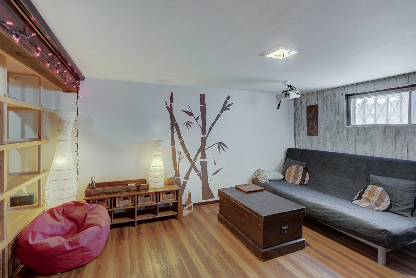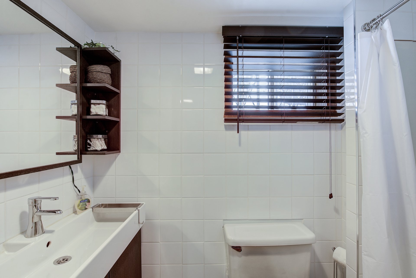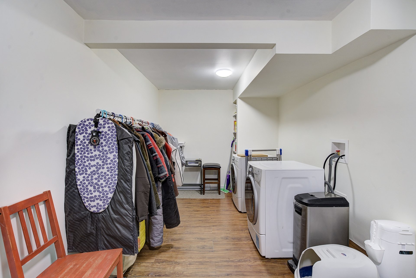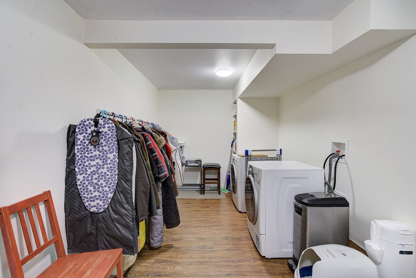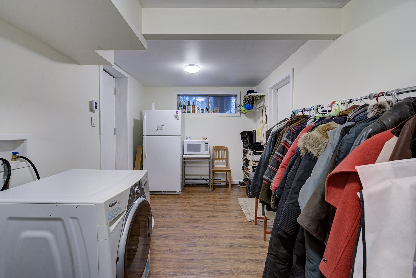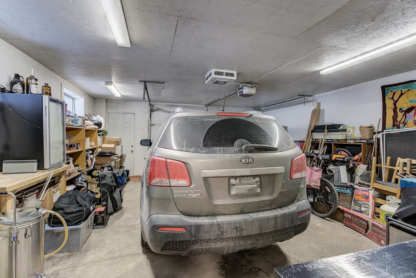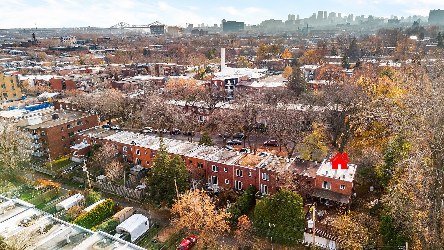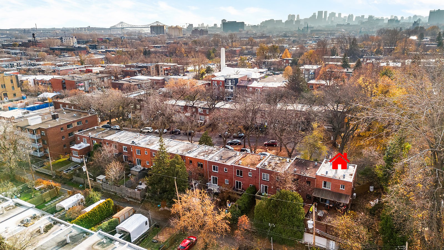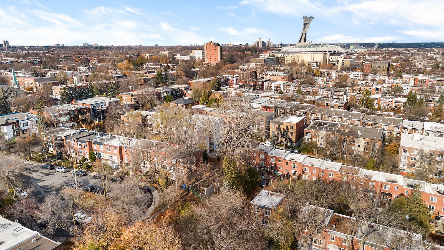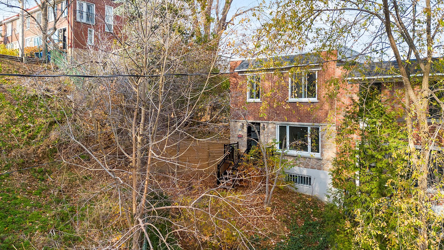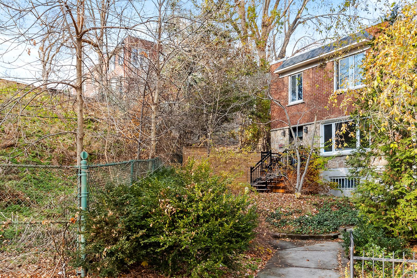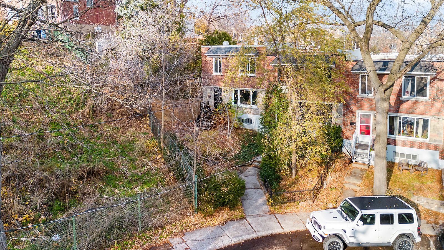Description
A little corner of paradise in the heart of the city! Great location on Darling Crescent. Charming 3-storey cottage on a quiet, family-friendly street at the end of the Darling cul-de-sac with friendly neighborhood. Spacious garden, large terrace and attached garage. Bright and ideally located, 2 minutes from Préfontaine and Joliette metros (green line, downtown in 10 min). Easy indoor and outdoor heated parking. Nearby: shops, services, parks, schools, daycares, Promenade Ontario, Shop Angus, Olympic Stadium, Botanical Gardens. Enjoy the tranquility of a tree-lined street... this cottage will seduce you!
This modern home, equipped with a heat pump system for
heating and cooling, offers the perfect living environment,
combining comfort and tranquility. It consists of 4
bedrooms, including 3 on the upper floor and 1 in the
basement, spread across multiple levels. The finished
basement, with its independent entrance, along with the
large cedar terrace and meticulously landscaped garden, add
charm to this property. The first floor features a bright
living room with hardwood floors, adjacent to a spacious
dining room with ceramic flooring, ideal for family meals.
The modern kitchen, open to these spaces, is functional and
practical, with easy-to-maintain tile flooring. Outside,
the 50 m² (538 sq ft) terrace and garden provide a peaceful
space to relax or entertain guests. The upper floor
includes three spacious bedrooms with hardwood floors, and
a modern bathroom with a bathtub, toilet, and sink. The
basement features an open bedroom, a large living room with
a gas fireplace, a bathroom with a shower and toilet, a
large laundry and storage room, as well as a spacious
garage with storage and direct access to a private alley.
The lot, located in a cul-de-sac, is peaceful and secure,
with a lush garden and mature trees. This quiet,
family-friendly neighborhood is well-served by public
transportation (400 meters from Joliette and Préfontaine
metro stations), with numerous amenities nearby, including
shops, services, schools, and recreational areas. The house
has been well-maintained, with several recent renovations,
including the roof and kitchen in 2016, as well as the
construction of a cedar terrace in 2012. It comes with
modern appliances such as a dishwasher, refrigerators,
oven, washer, and dryer, as well as warranties for major
equipment. The exterior is also well-equipped for garden
maintenance, with gardening tools and both gas and
wood-burning fireplaces. This property presents a unique
opportunity to acquire a modern, functional, and
well-located home, ideal for a family.
A new certificate of location has been ordered.
