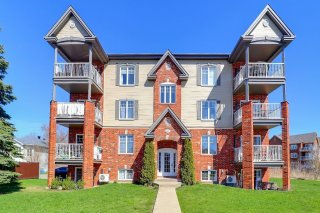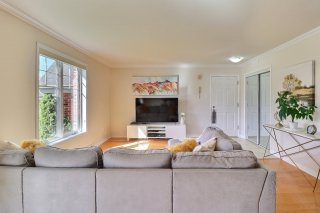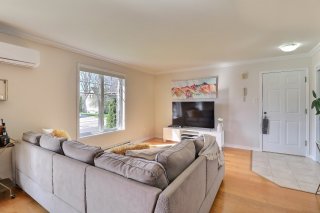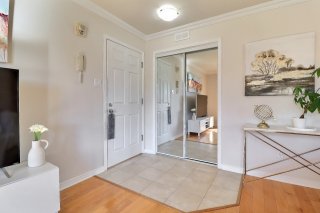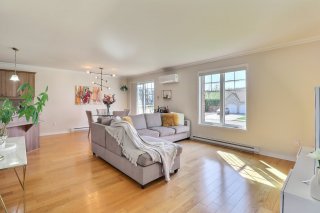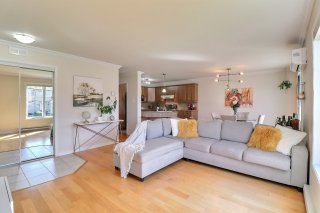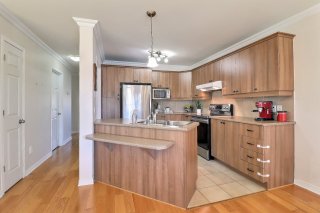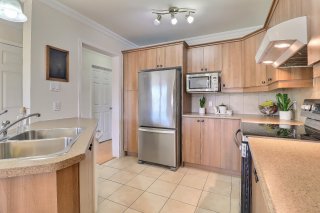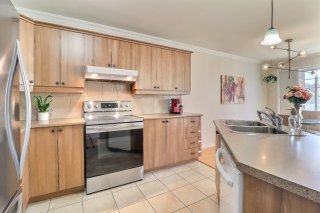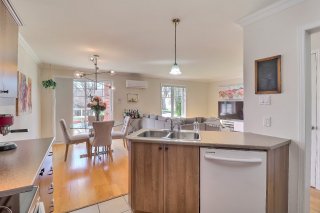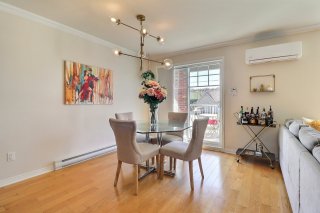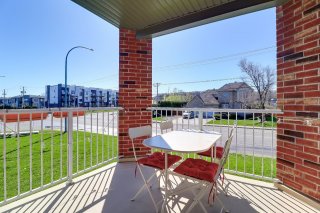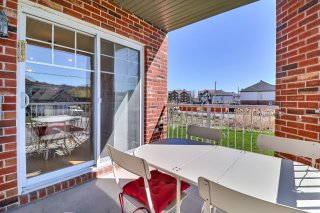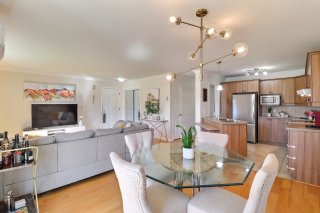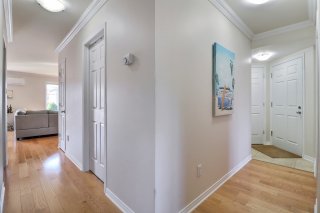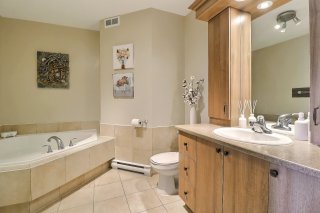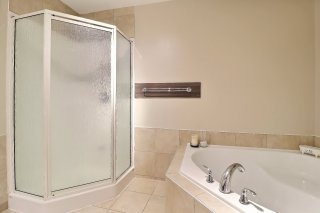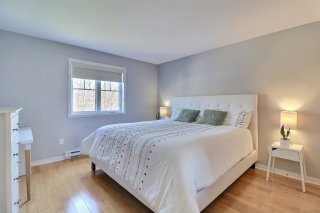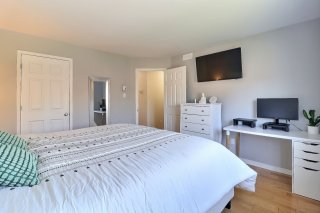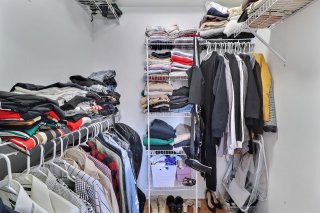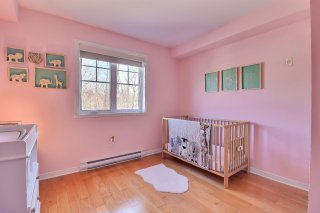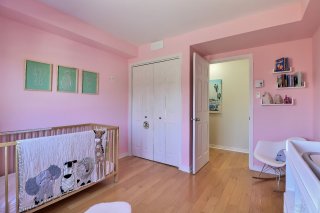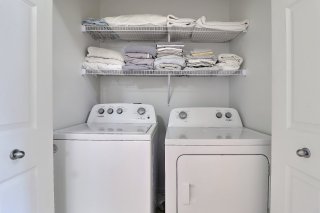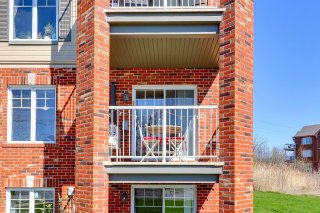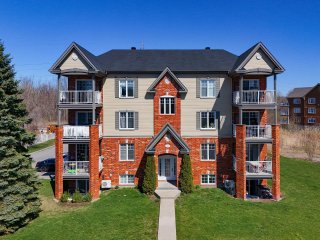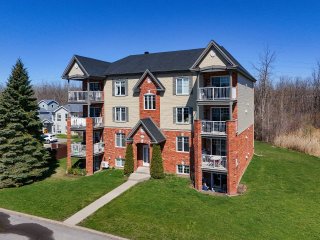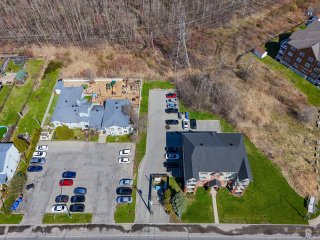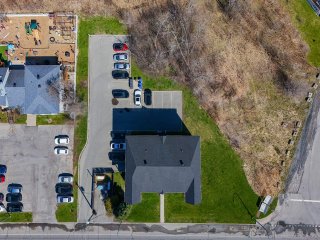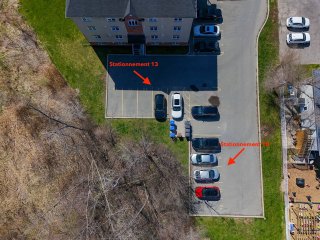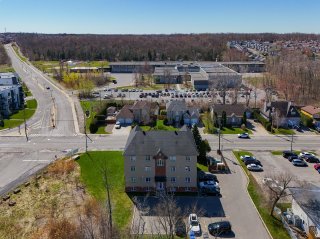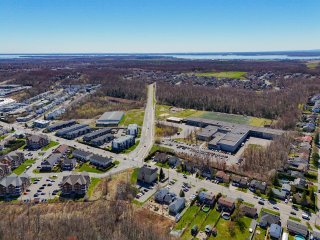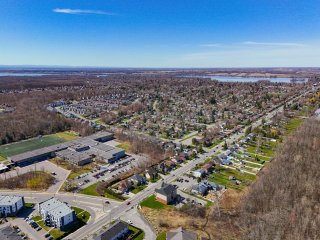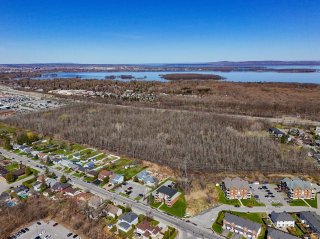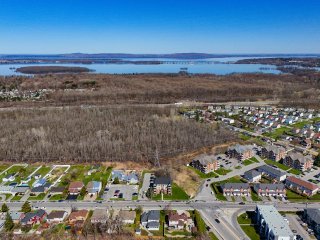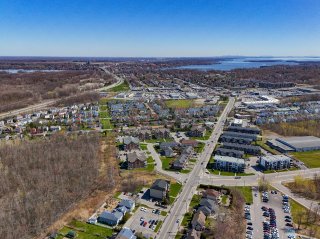Description
--- WONDERFUL OPPORTUNITY --- Looking for the perfect 2 bed condo, spacious, luminous, convenient with its open space kitchen-dining-living room, private balcony, vast bathroom (separate bath / shower), laundry room, walk-in, large in-suit storage + 2 private parking spaces, located in a peaceful area? Search no more: we have what you need!
Welcome to this magnificent 2 bedroom condo located in a
peaceful area, offering both tranquility and convenience.
Upon entering, you are greeted by a bright open space where
the living room, dining room and kitchen blend together
seamlessly. Large windows flood the interior with natural
light, creating a warm and welcoming atmosphere, while the
patio door gives you direct access to the private front
balcony from the dining room.
The kitchen open to the dining room is perfect for
receptions of all kinds, while the large living room
invites you to relax and enjoy your friends' company.
A spacious bathroom awaits you with a separate bath and
shower, offering the comfort and relaxation you deserve,
while the separate laundry room provides more ease in your
daily life.
The main bedroom is a true haven, with a built-in walk-in
closet to meet all your storage needs, while the second
bedroom boosts a good-sized wardrobe. The windows overlook
the backyard, for added tranquility.
A large interior storage space (inside de condo) and two
exterior private parking spaces are included, adding to the
convenience of this beautiful condo unit.
This property benefits from an ideal location, close to all
essential services, even being adjacent to a daycare and a
school, making it a perfect choice for families or those
thinking of starting one.
Enjoy the best of both worlds: modern comfort in a serene
and convenient environment. An opportunity not to be missed!
Please note that at the sellers' request, showings will
begin on May 3rd according to the following schedule:
Friday 5:30 pm to 7 pm; Saturday 10 am to noon; Sunday
(open house by appointment) 2 pm to 4 pm. In addition, any
offer must be accompanied by mortgage pre-approval and/or
proof of funds and will be presented from Monday, May 6th.
Who will be the lucky ones?



































