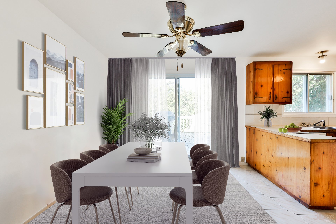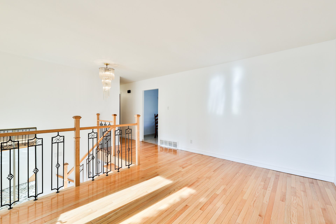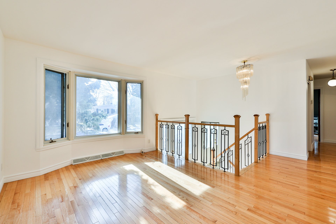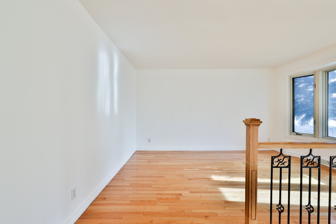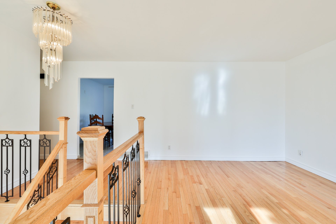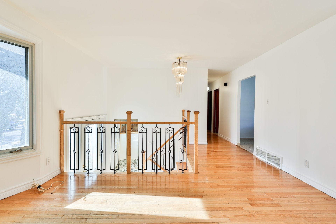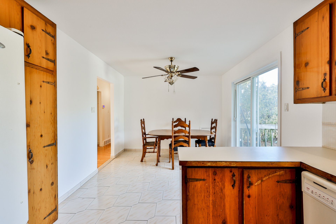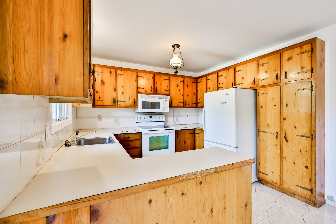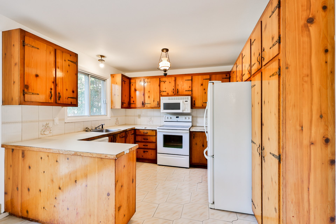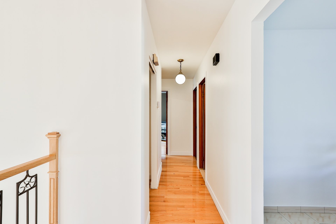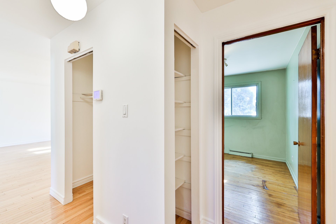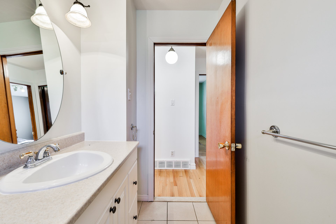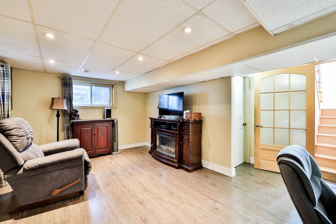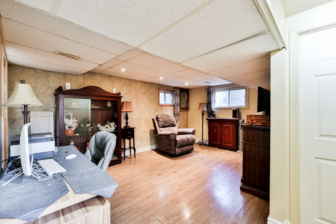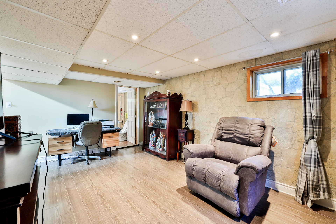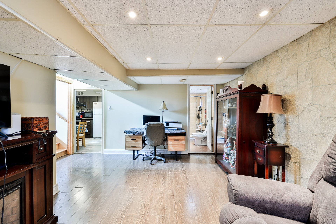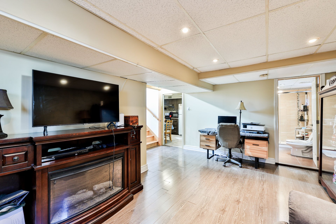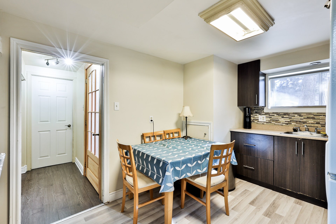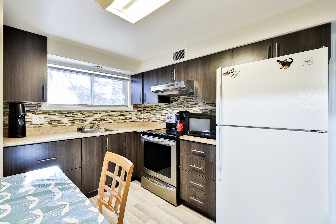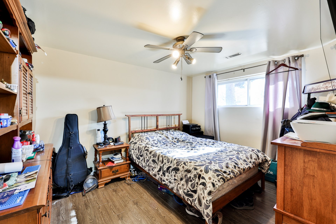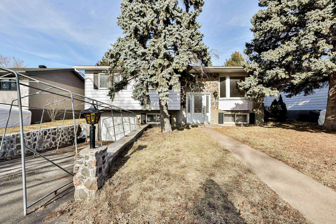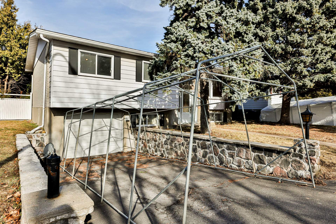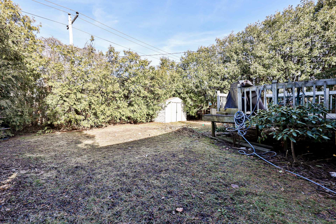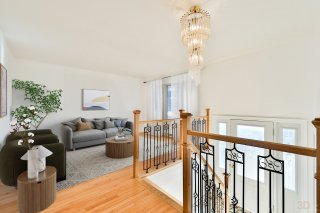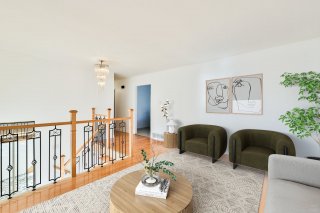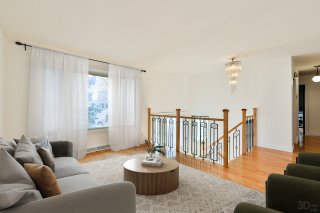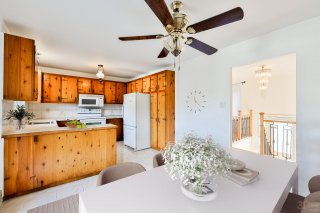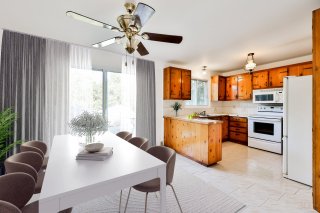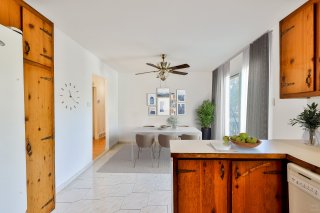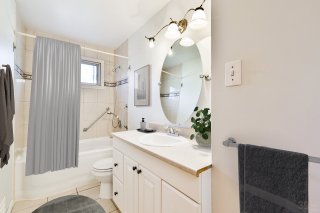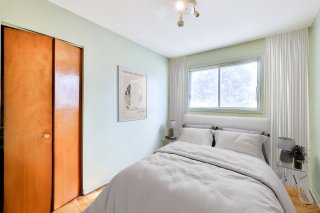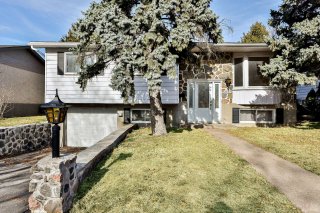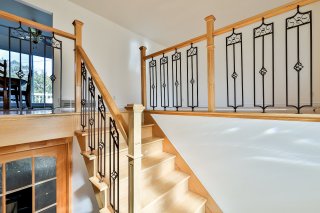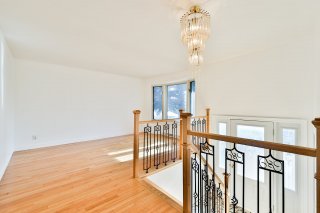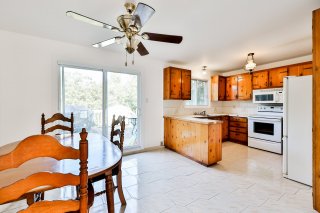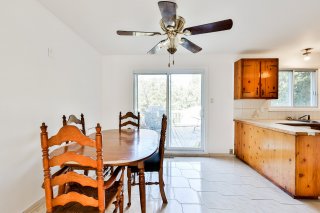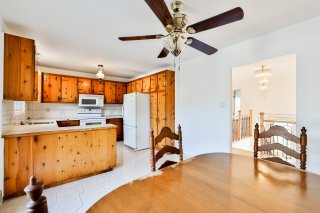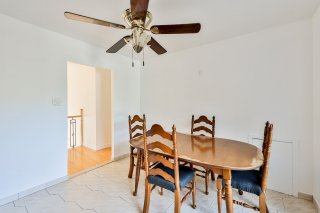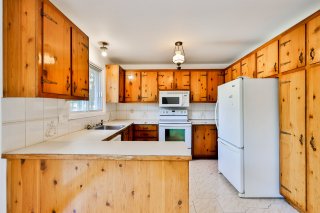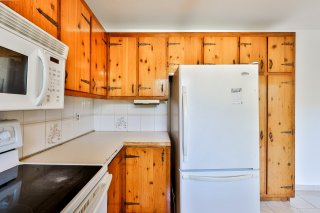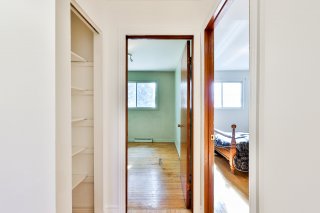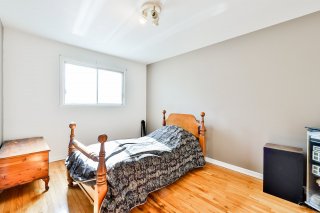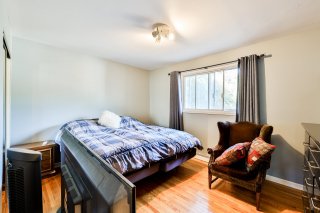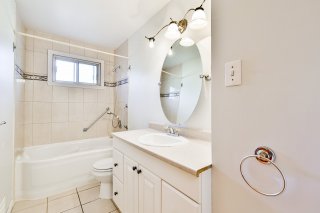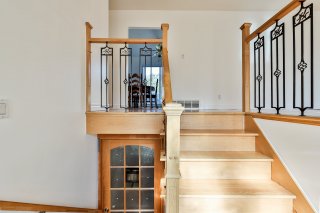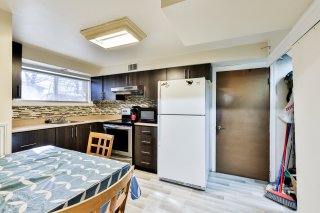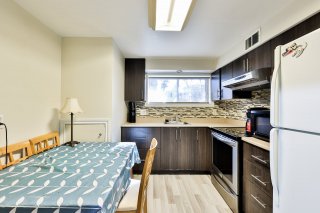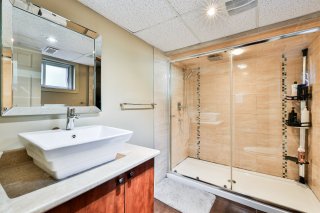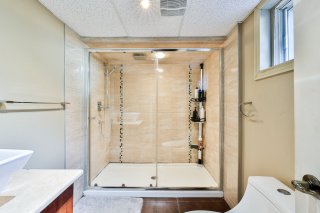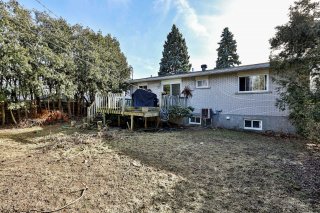2667 Rue Beaugrand
Longueuil (Le Vieux-Longueuil), QC J4M
MLS: 11437382
4
Bedrooms
2
Baths
0
Powder Rooms
1969
Year Built
Description
Intergenerational residence featuring 4 bedrooms, 2 bathrooms, and 1 garage, offering an exceptional opportunity for those seeking comfort and convenience. Located on a peaceful street in the Saint-Hubert neighborhood of Longueuil, this area is renowned for its relaxed family atmosphere with its parks, good schools, and full range of amenities and activities. This makes it a desirable place to live! The property is situated on a large, very private lot of 5600 square feet bordered by hedges. There is huge potential to be exploited!
Intergenerational residence boasting 4 bedrooms, 2
bathrooms, and 1 garage, offering an exceptional
opportunity for those seeking comfort and convenience.
Nestled on a tranquil street in the Saint-Hubert
neighborhood of Longueuil, this area is renowned for its
relaxed family atmosphere with its parks, good schools, and
full range of amenities and activities, making it a
desirable place to live!
On the main level, you'll find spacious rooms including a
living room with a large bay window, a dining area adjacent
to a functional kitchen with ample storage, three bedrooms,
and a full bathroom. The entire home is equipped with
central air conditioning to ensure maximum comfort.
The carefully designed basement offers an intergenerational
space with a separate entrance. Here, you'll discover a
large living area, a kitchen, a dining space, a bedroom,
and another full bathroom.
The property is situated on a large, very private lot of
5600 square feet bordered by hedges, offering immense
potential to be exploited!
WHAT'S INCLUDED:
- Intergenerational setup
- 4 bedrooms
- 2 bathrooms
- 1 garage
- 1 shed
- Located in a peaceful residential neighborhood
- Close to services and major roadways
- And much more!
NEARBY:
- Roland-Therrien Boulevard
- Jacques-Cartier Est Boulevard
- Pierre-Boucher Hospital
- Cégep Édouard-Montpetit
- Gentilly Primary School
- Bel-Essor Primary School
- Gentilly West Park
- Michel-Chartrand Park
- Lionel-Groulx Park
- Joseph-de-Sérigny Municipal Pool
- Collège Français Multi-Sports Center
- Parcours du Cerf Golf Club
- Shops, restaurants, and all services...
| BUILDING | |
|---|---|
| Type | Bungalow |
| Style | Detached |
| Dimensions | 0x0 |
| Lot Size | 5600 PC |
| EXPENSES | |
|---|---|
| Municipal Taxes (2024) | $ 3449 / year |
| School taxes (2024) | $ 323 / year |
| ROOM DETAILS | |||
|---|---|---|---|
| Room | Dimensions | Level | Flooring |
| Living room | 14.6 x 16.9 P | Basement | Floating floor |
| Hallway | 6.5 x 3.9 P | Ground Floor | Ceramic tiles |
| Kitchen | 12.3 x 9.4 P | Basement | Floating floor |
| Living room | 10.5 x 14.4 P | Ground Floor | Wood |
| Bathroom | 6 x 9.3 P | Basement | Ceramic tiles |
| Dining room | 10.3 x 10.5 P | Ground Floor | Ceramic tiles |
| Bedroom | 9.8 x 12.2 P | Basement | Floating floor |
| Kitchen | 9.3 x 10.4 P | Ground Floor | Ceramic tiles |
| Bathroom | 10.6 x 4.8 P | Ground Floor | Ceramic tiles |
| Primary bedroom | 13.2 x 10.3 P | Ground Floor | Wood |
| Bedroom | 9.9 x 13.7 P | Ground Floor | Wood |
| Bedroom | 10.3 x 8.2 P | Ground Floor | Wood |
| CHARACTERISTICS | |
|---|---|
| Landscaping | Land / Yard lined with hedges |
| Heating system | Air circulation, Electric baseboard units |
| Water supply | Municipality |
| Heating energy | Electricity |
| Foundation | Poured concrete |
| Garage | Fitted, Single width |
| Siding | Brick |
| Proximity | Highway, Cegep, Golf, Hospital, Park - green area, Elementary school, High school, Public transport, Bicycle path, Daycare centre |
| Basement | 6 feet and over, Finished basement |
| Parking | Outdoor, Garage |
| Sewage system | Municipal sewer |
| Roofing | Asphalt shingles |
| Topography | Flat |
| Zoning | Residential |
| Distinctive features | Intergeneration |
| Equipment available | Central heat pump |
| Driveway | Asphalt |





