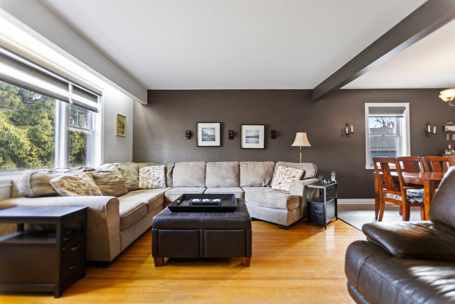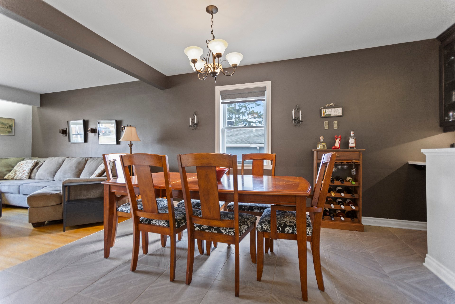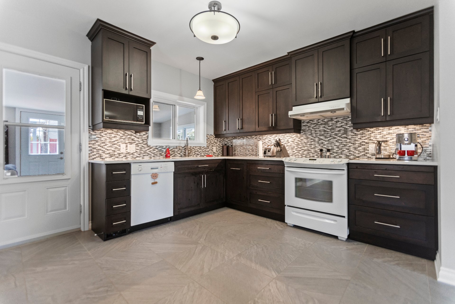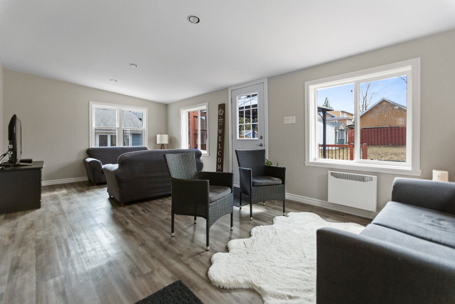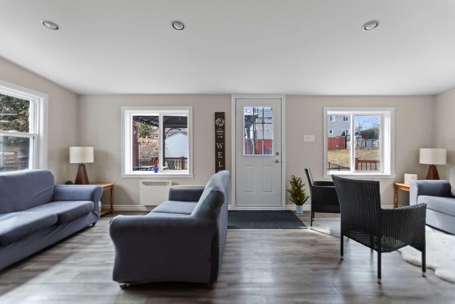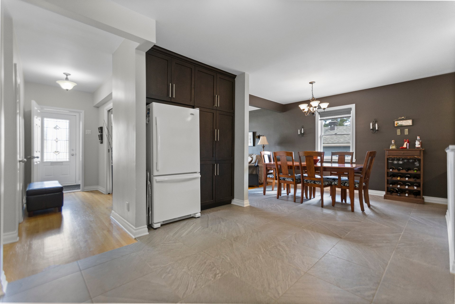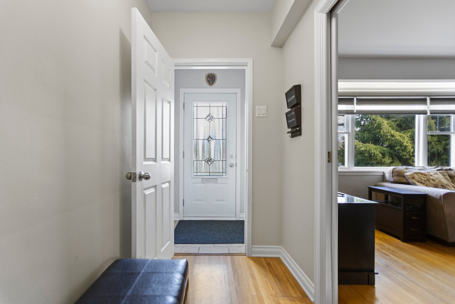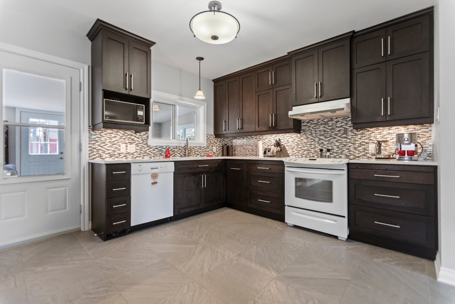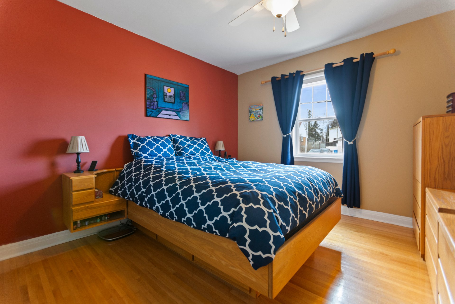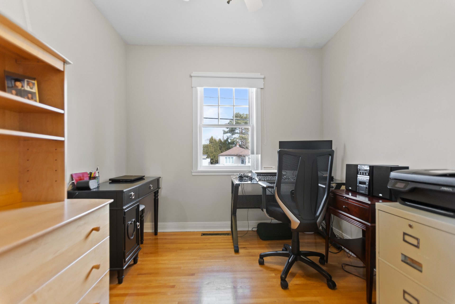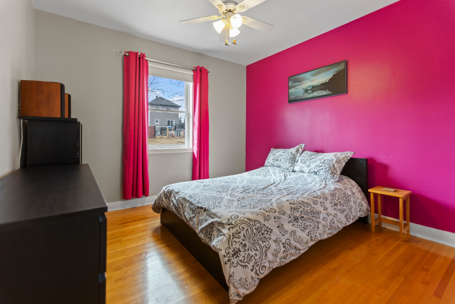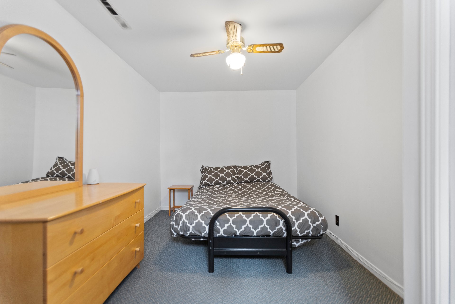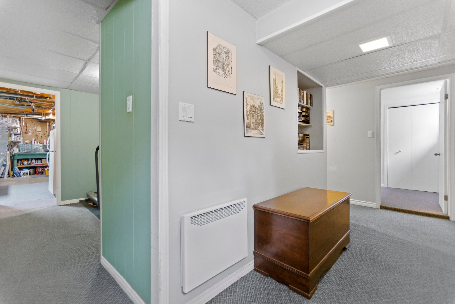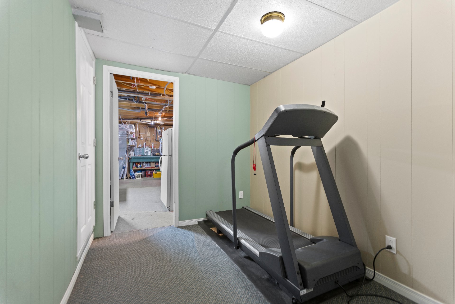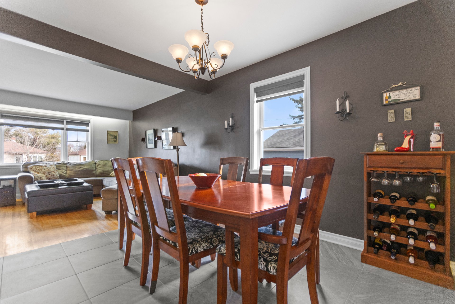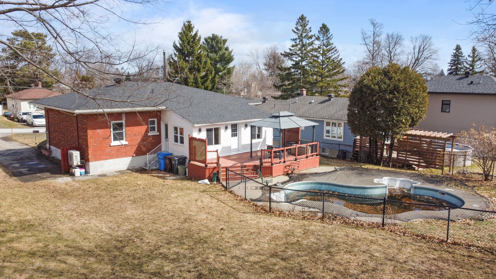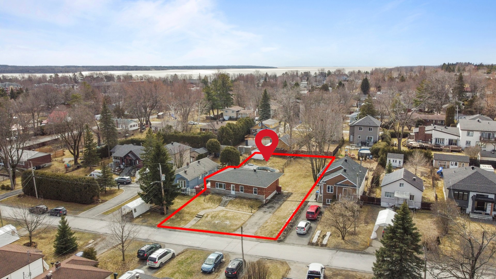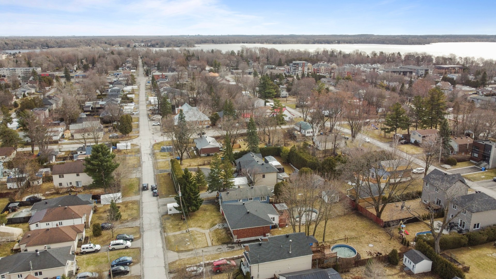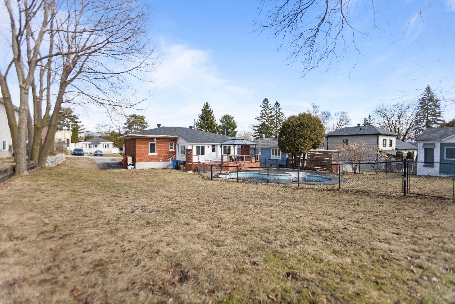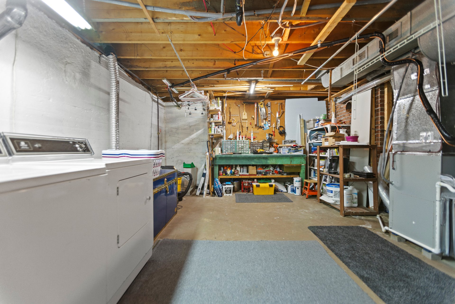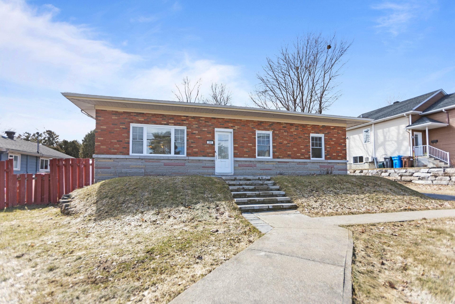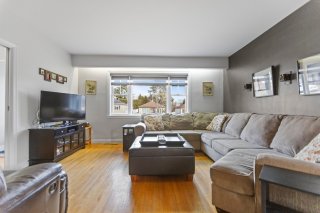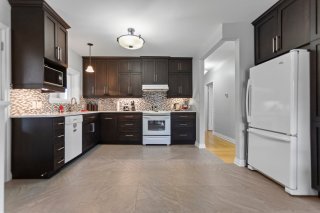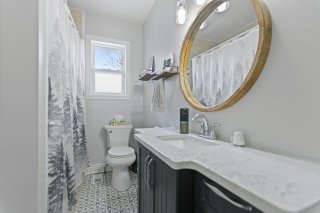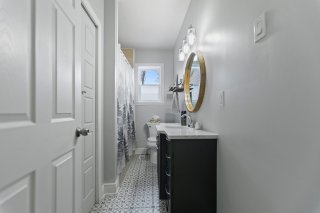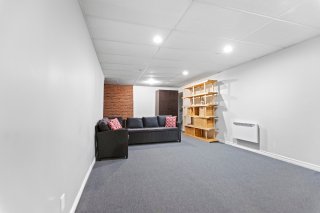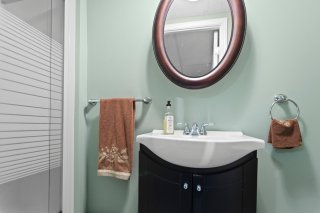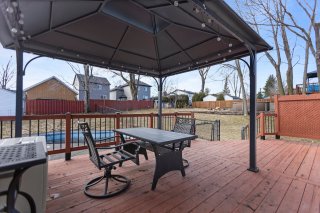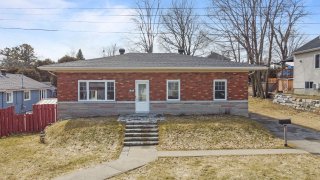266 18e Avenue
Deux-Montagnes, QC J7R
MLS: 16420246
$569,000
4
Bedrooms
2
Baths
0
Powder Rooms
1955
Year Built
Description
Welcome to this lovely 3+1 bedroom, 2 bathroom, solidly built brick bungalow on a large lot - 1100 square meters (11840 square feet). This home has been renovated with care. Enjoy a large open kitchen which overlooks a recently renovated family room extension, perfect for entertaining friends and family. From the family room walk out to your deck and enjoy your fenced-in, heated pool. Walking distance to schools, shops and the REM. Perfect family home on a quiet street.
Furnace 2019
Heatpump 2024
Roof reshingled 2023
Family room (sun room) renovation 2023
New interior doors 2023
Windows 2012
Kitchen 2013
200 amp electrical panel 2012
The seller's broker informs the buyer who is not
represented by a broker that he represents the seller and
defends his interests. He does not represent or defend the
buyer's interests. We recommend that the buyer be
represented by the broker of his choice. If the buyer still
chooses not to be represented, the seller's broker advises
that he will give the buyer fair treatment.
* Fair treatment: To provide objective information on all
facts relevant to the transaction, as well as on the rights
and obligations of all parties to the transaction, whether
represented by a broker or not. *
Virtual Visit
| BUILDING | |
|---|---|
| Type | Bungalow |
| Style | Detached |
| Dimensions | 9.16x12.8 M |
| Lot Size | 1100 MC |
| EXPENSES | |
|---|---|
| Municipal Taxes (2024) | $ 3668 / year |
| School taxes (2023) | $ 298 / year |
| ROOM DETAILS | |||
|---|---|---|---|
| Room | Dimensions | Level | Flooring |
| Living room | 4.49 x 3.99 M | Ground Floor | Wood |
| Dining room | 4.72 x 4.40 M | Ground Floor | Wood |
| Kitchen | 2.31 x 3.43 M | Ground Floor | Tiles |
| Bedroom | 2.65 x 3.89 M | Ground Floor | Wood |
| Bathroom | 1.97 x 3.31 M | Ground Floor | Tiles |
| Bedroom | 3.23 x 3.31 M | Ground Floor | Wood |
| Primary bedroom | 3.16 x 3.89 M | Ground Floor | Wood |
| Family room | 6.31 x 3.73 M | Ground Floor | Floating floor |
| Bedroom | 4.09 x 2.46 M | Basement | Carpet |
| Bathroom | 3.54 x 1 M | Basement | Tiles |
| Playroom | 7.80 x 4.03 M | Basement | Carpet |
| Laundry room | 6.29 x 4.78 M | Basement | Concrete |
| Other | 3.78 x 2.36 M | Basement | Carpet |
| Storage | 5.58 x 2.05 M | Basement | Concrete |
| CHARACTERISTICS | |
|---|---|
| Heating system | Air circulation, Space heating baseboards |
| Water supply | Municipality |
| Heating energy | Electricity |
| Foundation | Poured concrete |
| Rental appliances | Other, Water heater |
| Siding | Brick |
| Pool | Heated, Inground |
| Proximity | Park - green area, Elementary school, High school, Bicycle path, Cross-country skiing, Daycare centre, Réseau Express Métropolitain (REM) |
| Basement | 6 feet and over, Finished basement |
| Parking | Outdoor |
| Sewage system | Municipal sewer |
| Roofing | Asphalt shingles |
| Zoning | Residential |
| Driveway | Asphalt |
