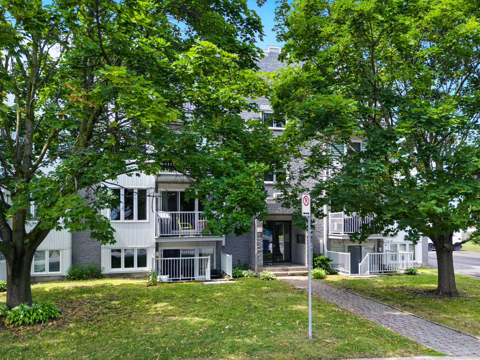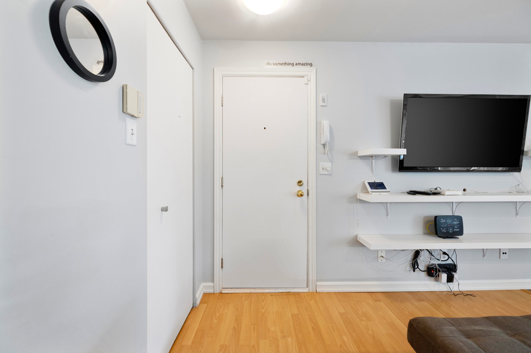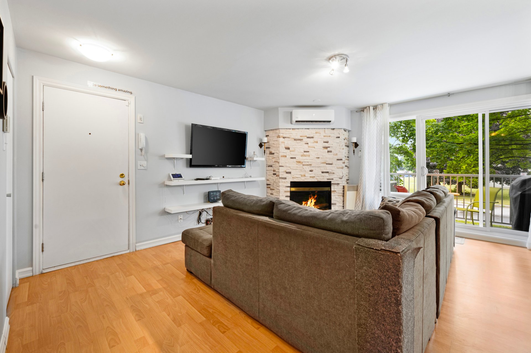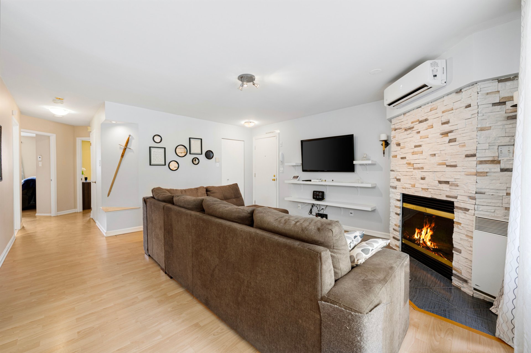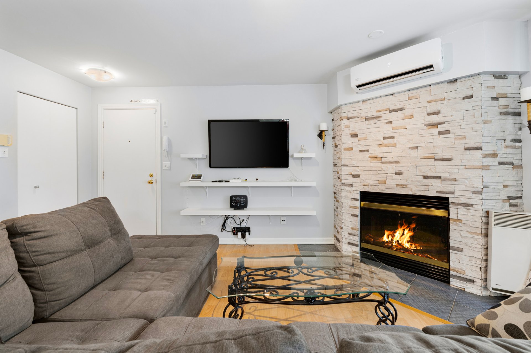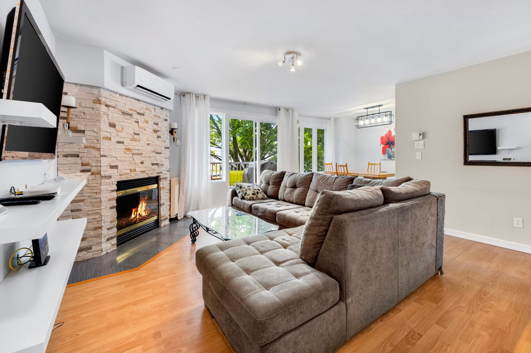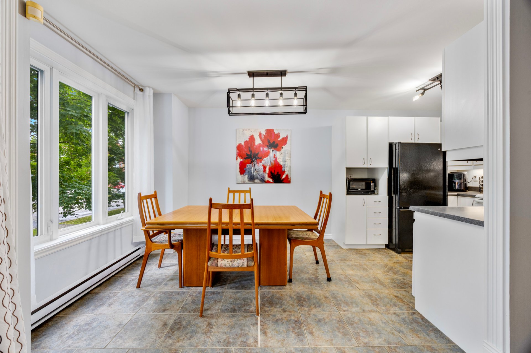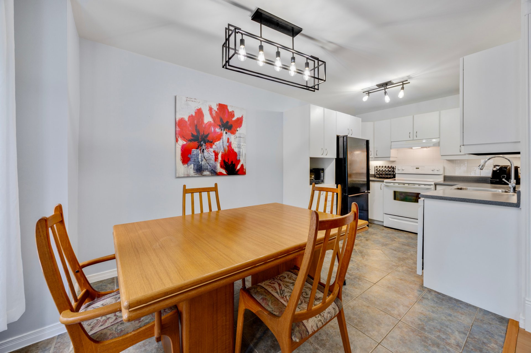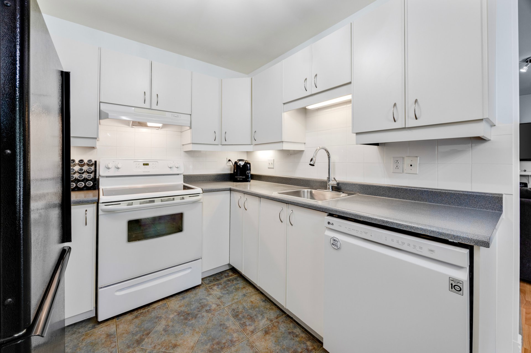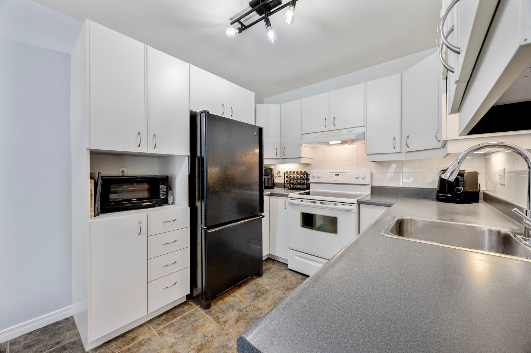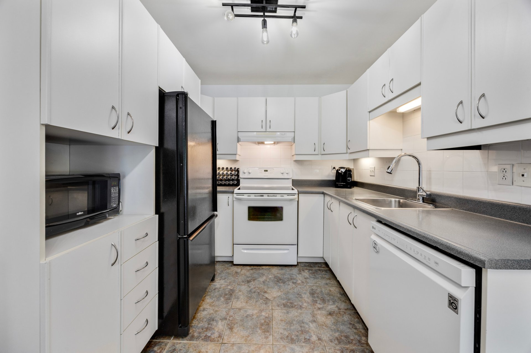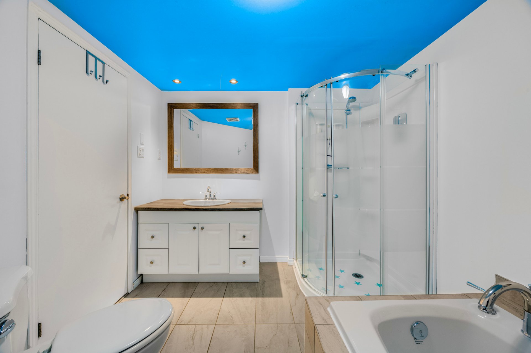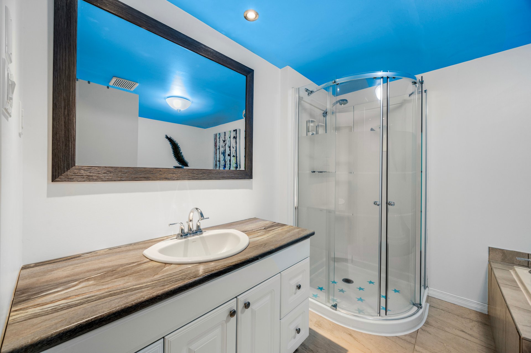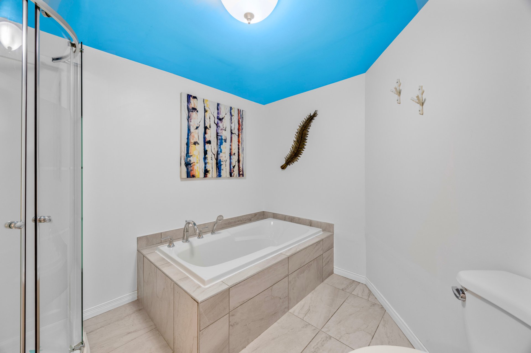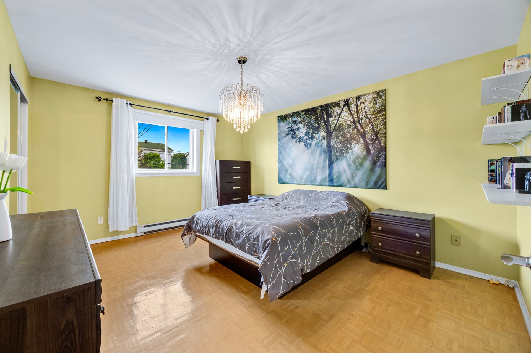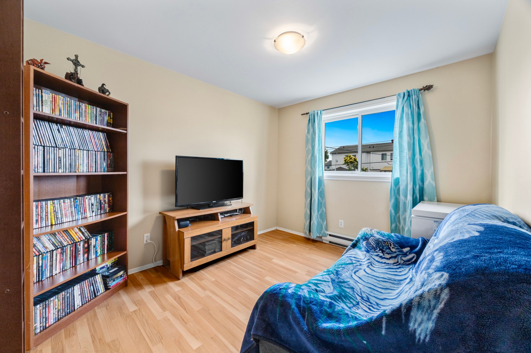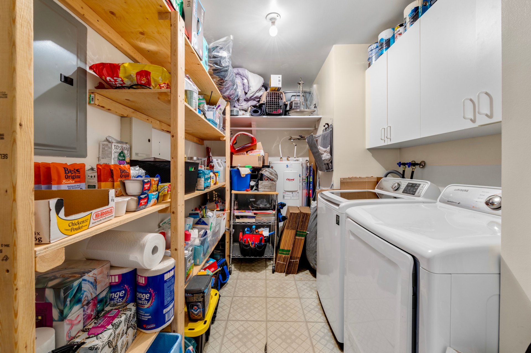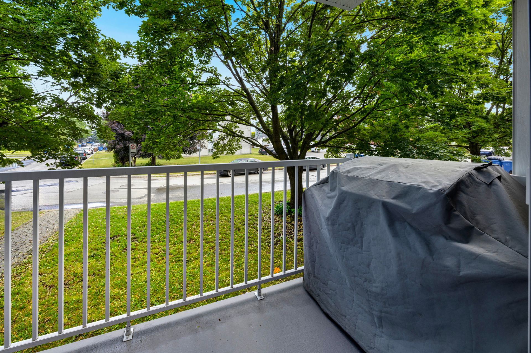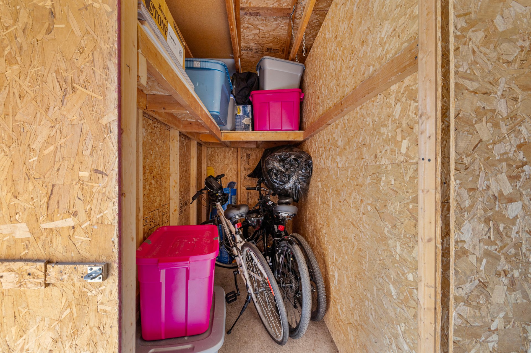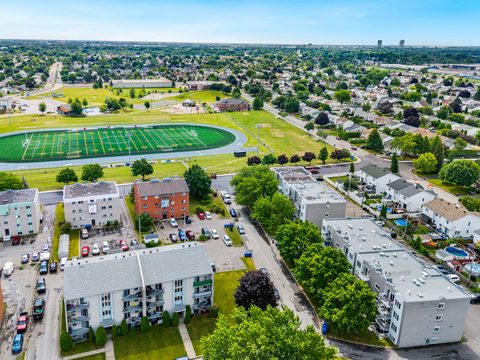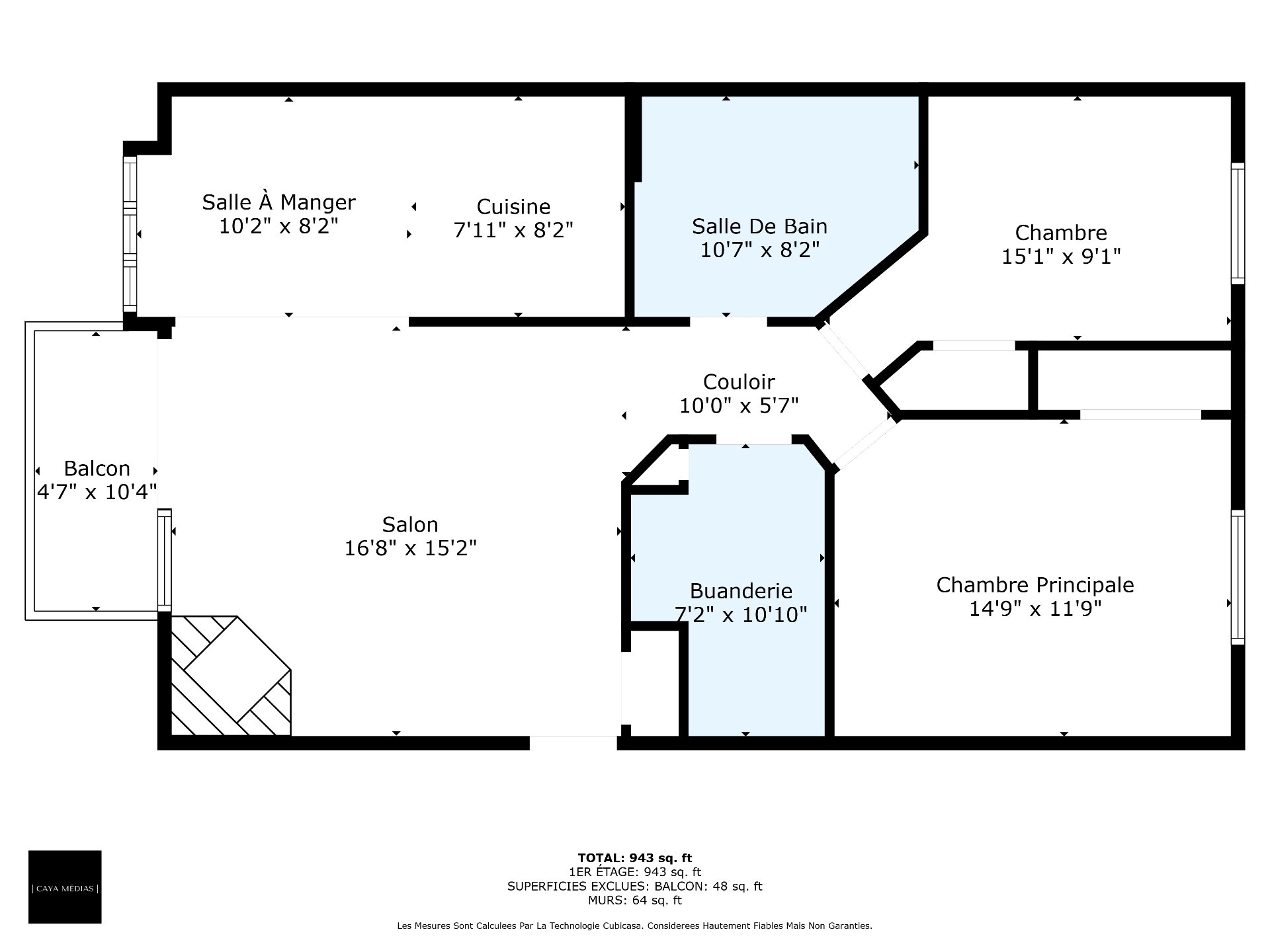265 Rue Bonet
Repentigny (Le Gardeur), QC J5Z
MLS: 12065371
$279,000
2
Bedrooms
1
Baths
0
Powder Rooms
1989
Year Built
Description
Cozy 2-bedroom condo located in the peaceful Le Gardeur area of Repentigny. Featuring a welcoming living room with a wood-burning fireplace, a full bathroom, an outdoor storage space, and two parking spots -- it has everything you need! Ideally located close to all services, schools, and the beautiful Jean-Claude-Crevier Park. Comfort, functionality, and quality of life come together in this turnkey property. A must-see!
Living Room:
- Main entrance through the living room
- Closed entry closet
- Wood-burning fireplace for a warm ambiance
- Direct access to the balcony
- Open concept with the dining room
- Laminate flooring
Dining Room:
- Bright room thanks to its large window
- Open concept with the living room and kitchen
- Ceramic flooring
Kitchen:
- White melamine cabinets
- Ceramic backsplash
- Ceramic flooring
Bathroom:
- Large single vanity with ample storage
- Separate shower
- Standard bathtub
Master Bedroom:
- Spacious room with large closet
- Hardwood flooring
Second Bedroom:
- Good size with closet
- Laminate flooring
Laundry Room:
- Large additional storage space
- Closed storage above the washer and dryer
- Utility room
- Ceramic flooring
Exterior:
- Two parking spaces
- Outdoor storage space
Nearby:
- Jean-Claude-Crevier Park
- Quick access to the highway
- Elementary and secondary schools
- Daycare centers
- Grocery stores and essential services
- Outdoor trails at la presqu'île
| BUILDING | |
|---|---|
| Type | Apartment |
| Style | Semi-detached |
| Dimensions | 0x0 |
| Lot Size | 0 |
| EXPENSES | |
|---|---|
| Co-ownership fees | $ 2700 / year |
| Municipal Taxes (2025) | $ 2126 / year |
| School taxes (2025) | $ 160 / year |
| ROOM DETAILS | |||
|---|---|---|---|
| Room | Dimensions | Level | Flooring |
| Living room | 16.8 x 15.2 P | Ground Floor | Floating floor |
| Dining room | 10.2 x 8.2 P | Ground Floor | Ceramic tiles |
| Kitchen | 7.11 x 8.2 P | Ground Floor | Ceramic tiles |
| Bathroom | 10.7 x 8.2 P | Ground Floor | Ceramic tiles |
| Laundry room | 7.2 x 10.10 P | Ground Floor | Ceramic tiles |
| Primary bedroom | 14.9 x 11.9 P | Ground Floor | Parquetry |
| Bedroom | 15.1 x 9.1 P | Ground Floor | Floating floor |
| CHARACTERISTICS | |
|---|---|
| Equipment available | Alarm system, Entry phone, Wall-mounted air conditioning |
| Proximity | Daycare centre, Elementary school, Golf, High school, Highway, Hospital, Park - green area |
| Heating system | Electric baseboard units |
| Heating energy | Electricity, Wood |
| Sewage system | Municipal sewer |
| Water supply | Municipality |
| Parking | Outdoor |
| Zoning | Residential |
| Hearth stove | Wood fireplace |
