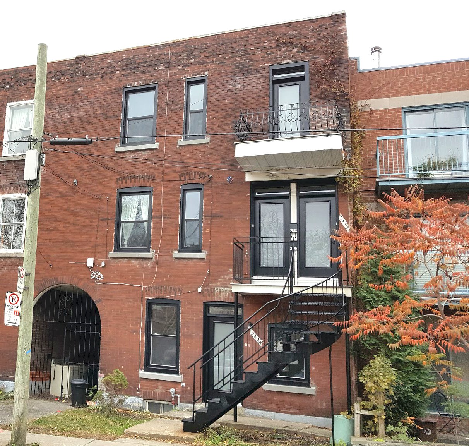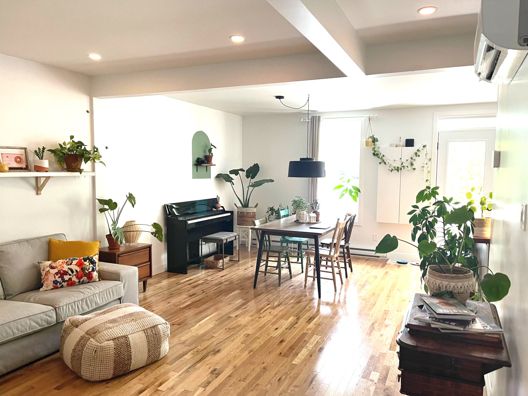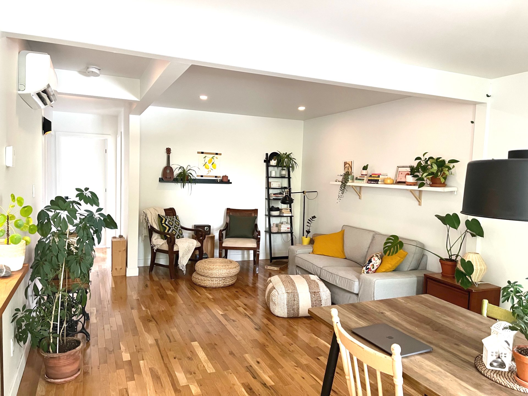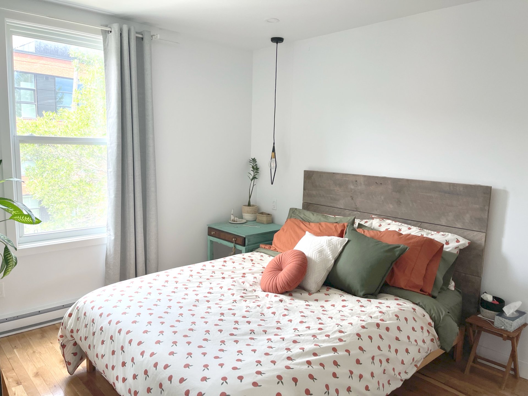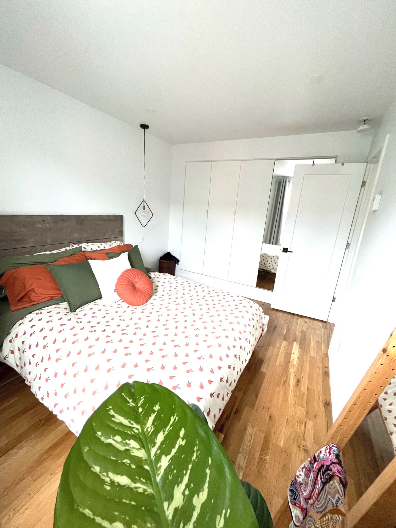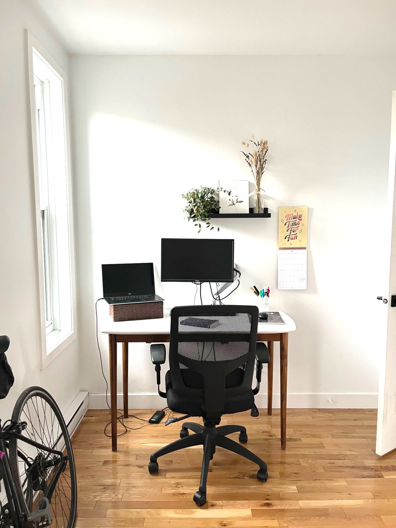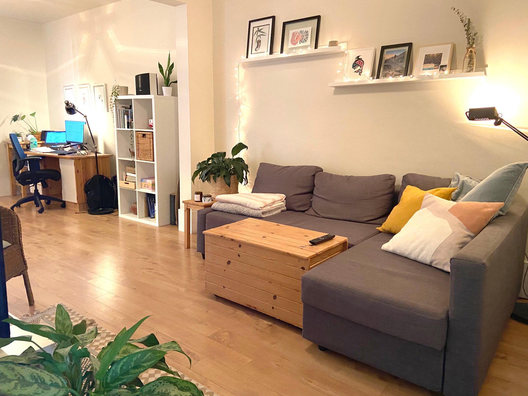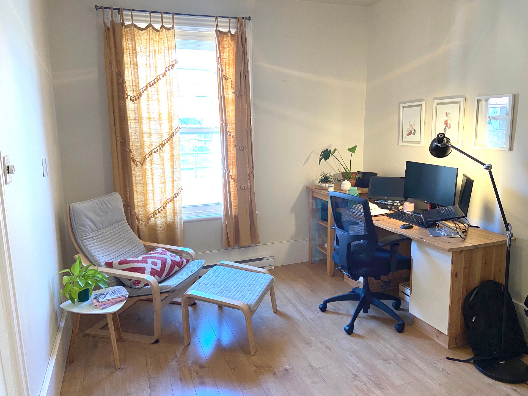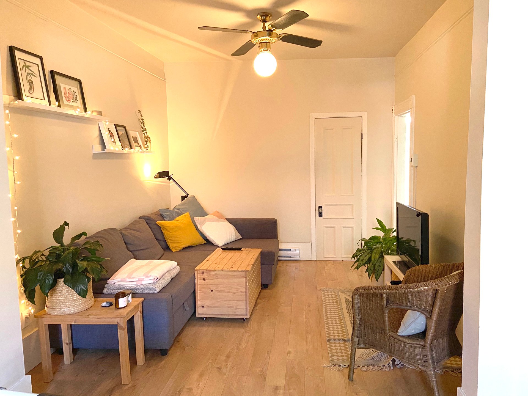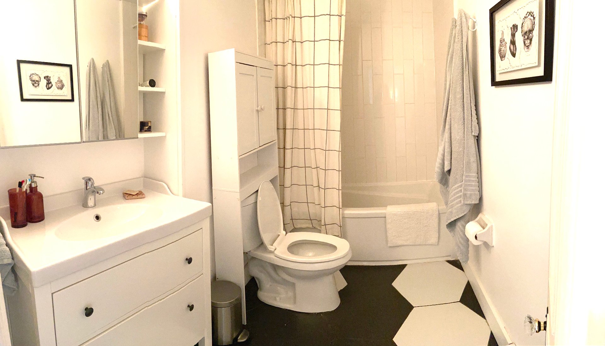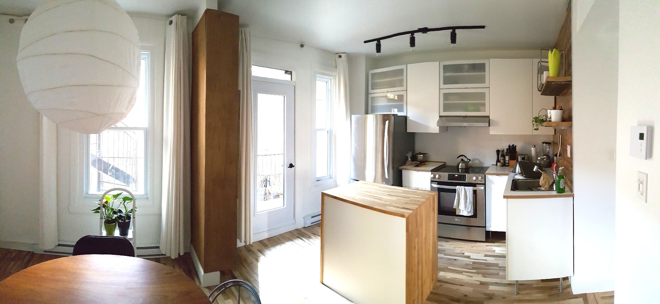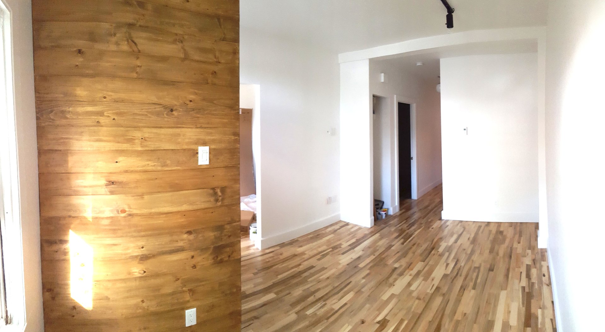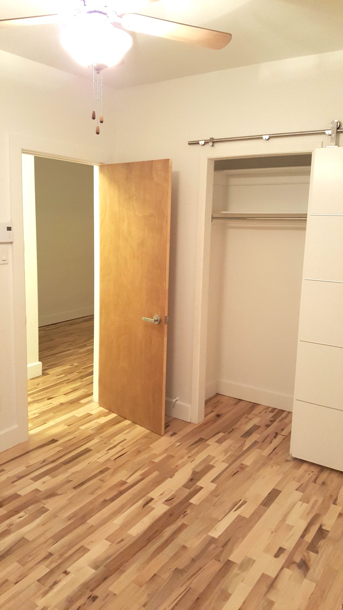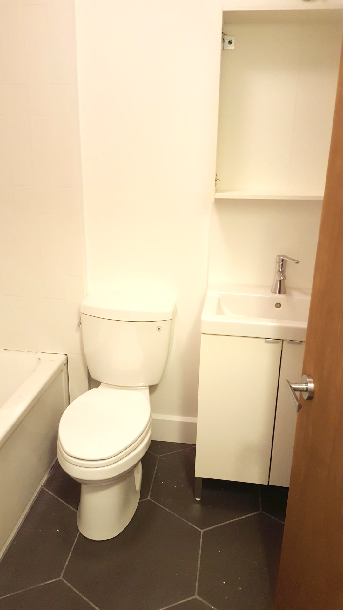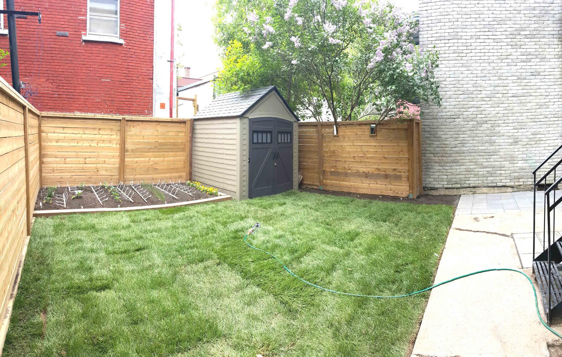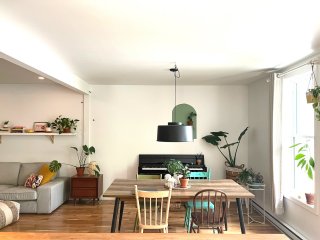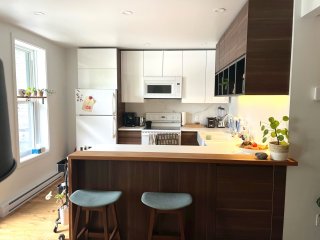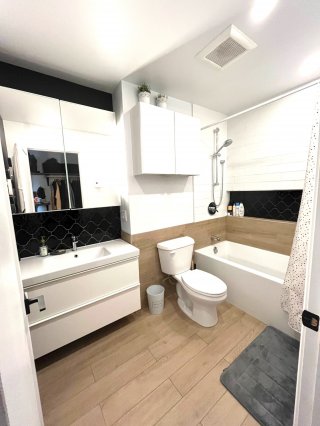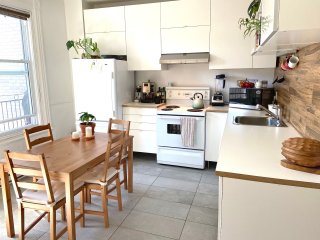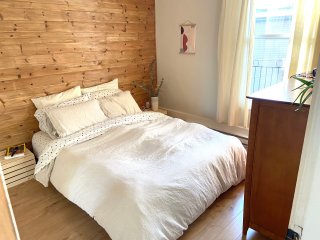2634 - 2638 Rue Augustin Cantin
Montréal (Le Sud-Ouest), QC H3K
MLS: 20759440
$1,089,000
2
Bedrooms
1
Baths
0
Powder Rooms
1910
Year Built
Description
Superb triplex with large outdoor courtyard, very bright and well-maintained. Ideal for an investor or owner-occupier. All units have been renovated. A two-minute walk from the green line at Charlevoix station. 10-minute walk to Atwater Market. Nearby parks: Argenson Park, Lachine Canal Park and Stelco Park. University within easy reach: UQAM and Université de Montréal. Close to Verdun Hospital and CHUM. Very rare on the market for this sector. Don't miss your chance for a solid investment or a home!
Superb, fully renovated triplex located in a highly
sought-after area where renting is easy.
2 steps from Charlevoix metro station and downtown bus
routes.
Close to major highways, Champlain and Victoria bridges and
the REM. Close to the library, arena, indoor pool, parks
and wading pool. Three French-language elementary schools,
one English-language elementary school, YMCA, Lachine
Canal, Atwater Market, several bike paths, etc.
Major renovations in recent years
In 2016, units 2034 and 2036 were mostly renovated
(kitchen, bathroom, flooring, etc.), and some of the
electrical and plumbing work was redone.
Windows and doors replaced by FABELTA
Redone fence
2017 The rear gallery of unit 2634 was redone in composite
2019: unit 2638 was completely renovated, electrical panels
changed
| BUILDING | |
|---|---|
| Type | Triplex |
| Style | Attached |
| Dimensions | 39x24 P |
| Lot Size | 1343 PC |
| EXPENSES | |
|---|---|
| Insurance | $ 2000 / year |
| Other rental | $ 30 / year |
| Municipal Taxes (2024) | $ 3294 / year |
| School taxes (2023) | $ 385 / year |
| ROOM DETAILS | |||
|---|---|---|---|
| Room | Dimensions | Level | Flooring |
| Hallway | 9 x 6.5 P | 2nd Floor | Wood |
| Living room | 14.5 x 10 P | Ground Floor | Wood |
| Hallway | 5.6 x 5.6 P | 3rd Floor | Wood |
| Bedroom | 12 x 8 P | Ground Floor | Wood |
| Laundry room | 9.5 x 9 P | 2nd Floor | Wood |
| Living room | 12 x 12 P | 3rd Floor | Wood |
| Primary bedroom | 11.5 x 10 P | Ground Floor | Wood |
| Living room | 10 x 23.5 P | 2nd Floor | Wood |
| Dining room | 12 x 12 P | 3rd Floor | Wood |
| Bathroom | 11.5 x 5.5 P | Ground Floor | Ceramic tiles |
| Kitchen | 12 x 11 P | 3rd Floor | Wood |
| Bathroom | 5.5 x 9 P | 2nd Floor | Ceramic tiles |
| Primary bedroom | 10 x 11.5 P | 2nd Floor | Wood |
| Primary bedroom | 12 x 10 P | 3rd Floor | Wood |
| Kitchen | 11.5 x 9.5 P | Ground Floor | Wood |
| Kitchen | 12.5 x 11.5 P | 2nd Floor | Ceramic tiles |
| Dining room | 11.5 x 9.5 P | Ground Floor | Wood |
| Bedroom | 12.5 x 8.5 P | 3rd Floor | Wood |
| Bathroom | 5.5 x 9 P | 3rd Floor | Ceramic tiles |
| Laundry room | 5 x 3 P | 3rd Floor | Wood |
| CHARACTERISTICS | |
|---|---|
| Landscaping | Fenced |
| Cupboard | Melamine |
| Heating system | Electric baseboard units |
| Water supply | Municipality |
| Heating energy | Electricity |
| Windows | Aluminum, Other, PVC |
| Foundation | Stone |
| Rental appliances | Water heater |
| Siding | Brick |
| Proximity | Highway, Cegep, Hospital, Park - green area, Elementary school, High school, University, Bicycle path, Daycare centre, Réseau Express Métropolitain (REM) |
| Available services | Fire detector, Balcony/terrace, Yard, Outdoor storage space |
| Basement | Crawl space |
| Parking | Vignette |
| Sewage system | Municipal sewer |
| Window type | Hung |
| Zoning | Residential |
| Equipment available | Wall-mounted air conditioning |
| Roofing | Elastomer membrane |
