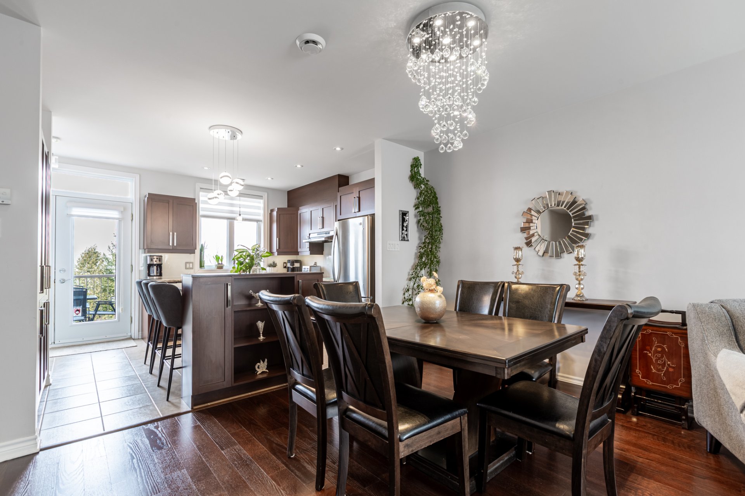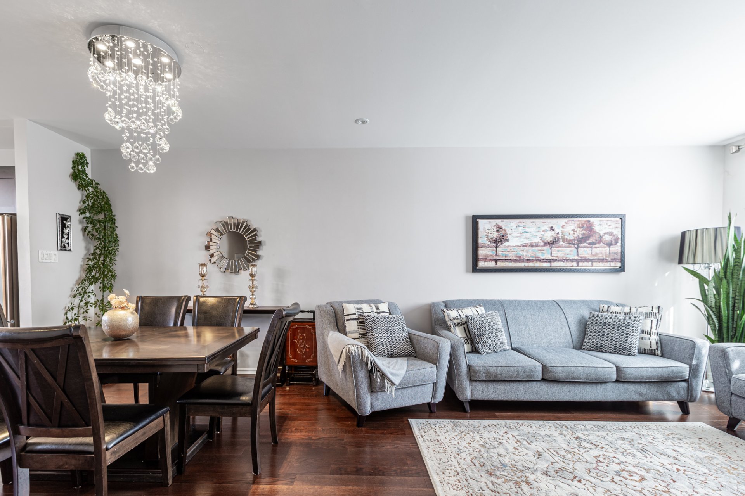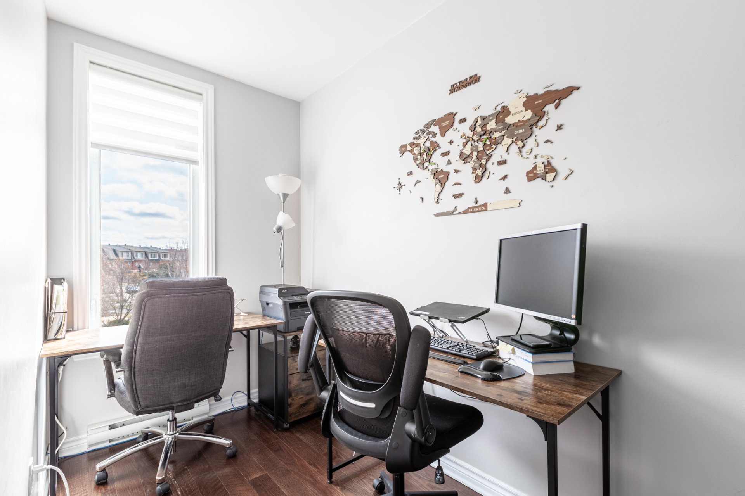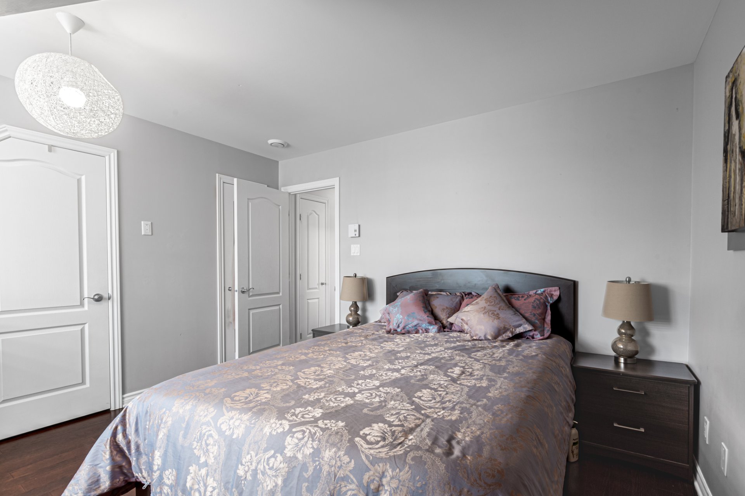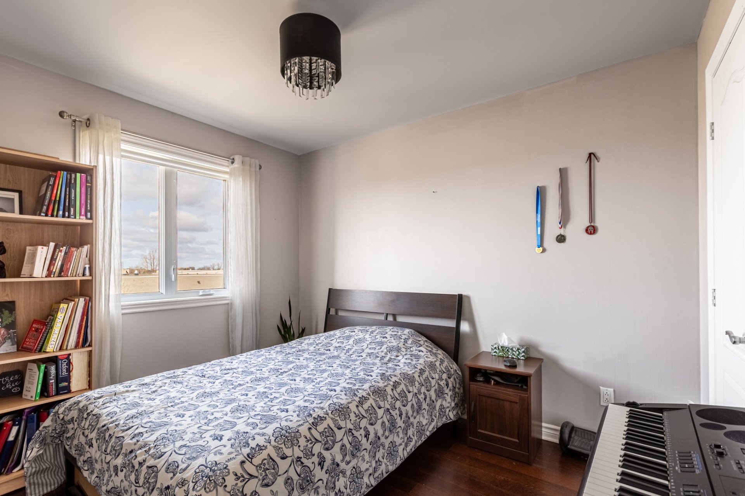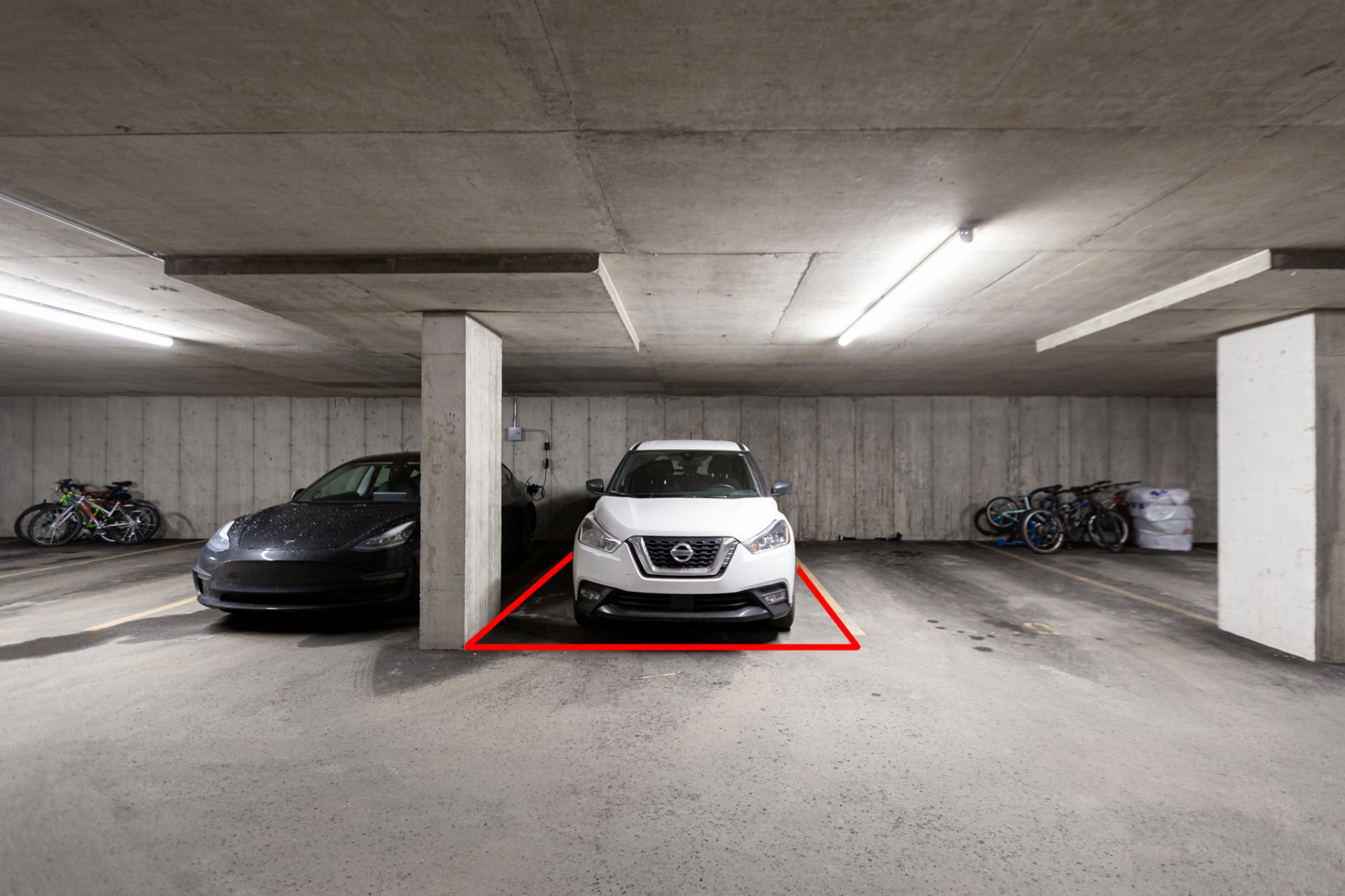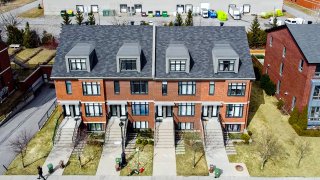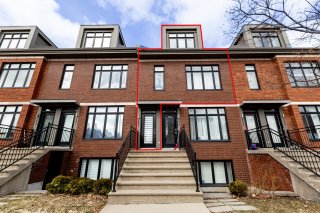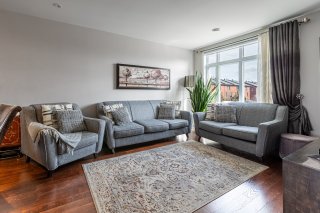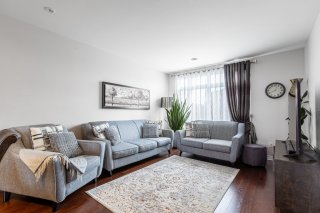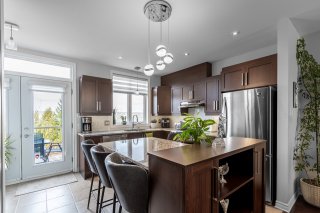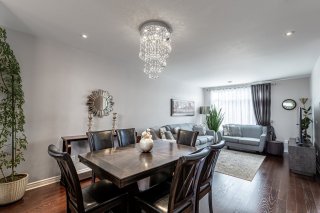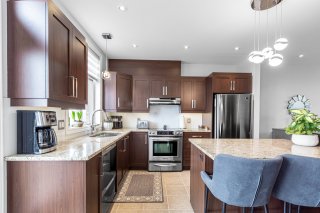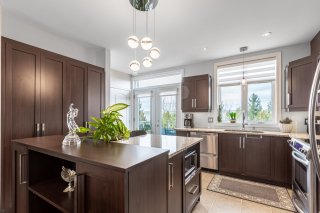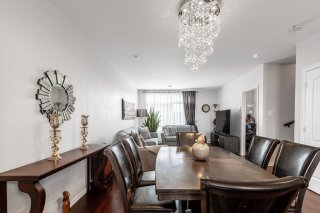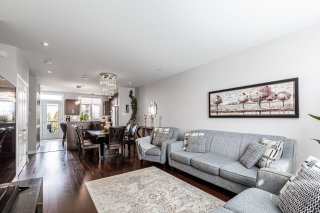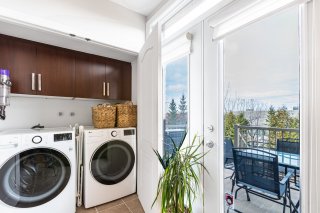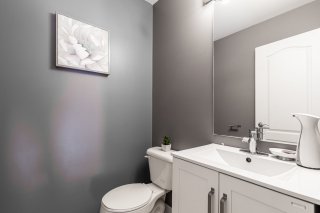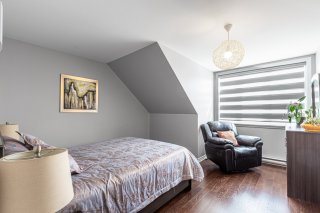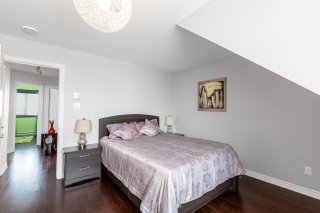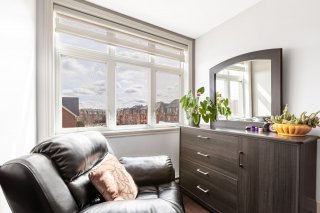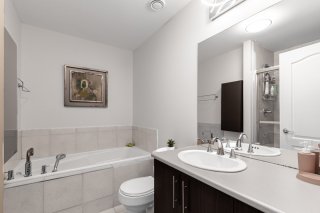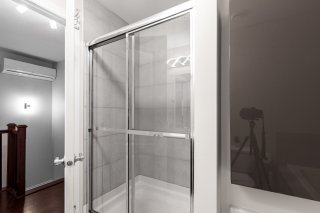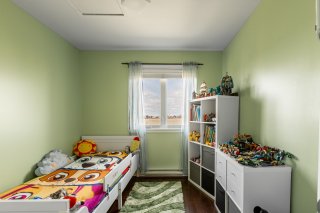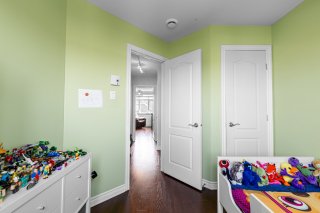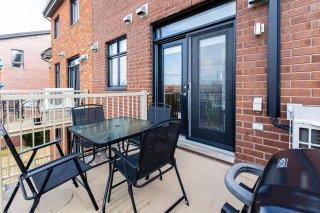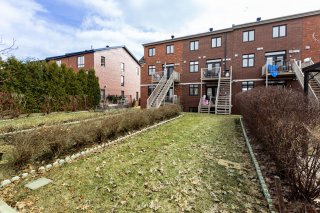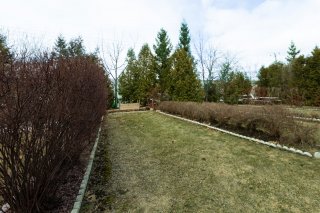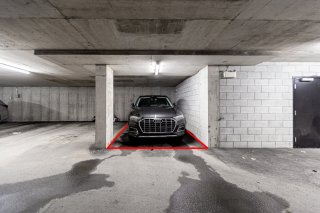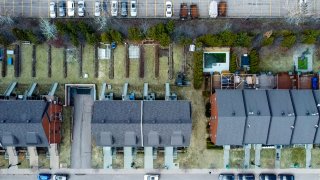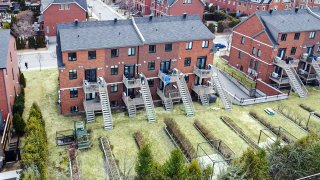2629 Rue des Équinoxes
Montréal (Saint-Laurent), QC H4R
MLS: 22810525
$759,000
4
Bedrooms
1
Baths
1
Powder Rooms
2009
Year Built
Description
Step into luxury living with this captivating stack townhome boasting 2 garages in the prestigious Bois-Franc district. Impeccably maintained, it exudes elegance with marble countertops, engineered oak flooring, and perfect orientation for abundant natural light. Relax in your charming private backyard, just steps from your patio and stair. With nearby parks and easy access to public transportation, this property offers an irresistible blend of convenience and sophistication--truly a gem waiting to be discovered!
2023: Professional air duct cleaning
2020: Replacement of patio and outdoor stairs with aluminum
structure, approved by city and Bois-Franc association
(approximately $10k)
2020: Installation of new electrical water tank, replacing
old gas water heater
2020: Replacement of exterior window caulking for all 4
units of the vertical syndicate
2019: Replacement of wall-mounted heat pump
Virtual Visit
| BUILDING | |
|---|---|
| Type | Apartment |
| Style | Attached |
| Dimensions | 10.42x5.6 M |
| Lot Size | 0 |
| EXPENSES | |
|---|---|
| Co-ownership fees | $ 2580 / year |
| Common expenses/Rental | $ 50 / year |
| Municipal Taxes (2024) | $ 3701 / year |
| School taxes (2023) | $ 435 / year |
| ROOM DETAILS | |||
|---|---|---|---|
| Room | Dimensions | Level | Flooring |
| Other | 10.9 x 3.4 P | Ground Floor | Ceramic tiles |
| Kitchen | 11.1 x 15.3 P | 2nd Floor | Ceramic tiles |
| Dining room | 12.4 x 8.8 P | 2nd Floor | Wood |
| Living room | 14.4 x 12.4 P | 2nd Floor | Wood |
| Home office | 10.10 x 5.5 P | 2nd Floor | Wood |
| Primary bedroom | 14.5 x 12.7 P | 3rd Floor | Wood |
| Bedroom | 8.10 x 8.4 P | 3rd Floor | Wood |
| Bedroom | 10.9 x 8.11 P | 3rd Floor | Wood |
| Bathroom | 8.11 x 5.5 P | 3rd Floor | Wood |
| CHARACTERISTICS | |
|---|---|
| Heating system | Electric baseboard units |
| Water supply | Municipality |
| Heating energy | Electricity |
| Equipment available | Central vacuum cleaner system installation, Ventilation system, Electric garage door, Wall-mounted heat pump, Private yard, Private balcony |
| Windows | PVC |
| Siding | Brick |
| Distinctive features | No neighbours in the back |
| Proximity | Highway, Cegep, Park - green area, Elementary school, Public transport, Bicycle path, Daycare centre, Réseau Express Métropolitain (REM) |
| Parking | Garage |
| Sewage system | Municipal sewer |
| Window type | Crank handle |
| Roofing | Asphalt shingles |
| Zoning | Residential |
| Cupboard | Polyester |
| Available services | Balcony/terrace |




