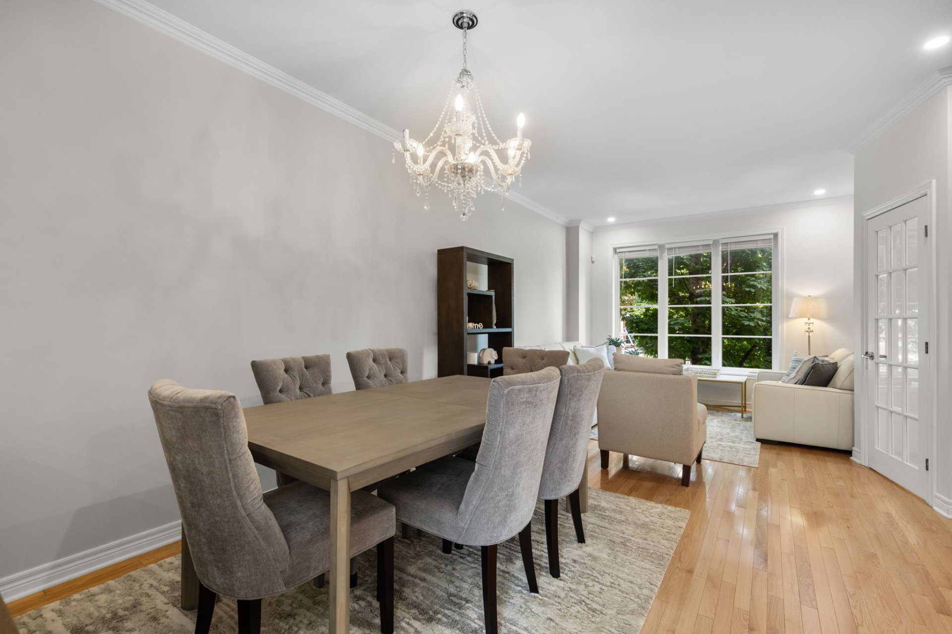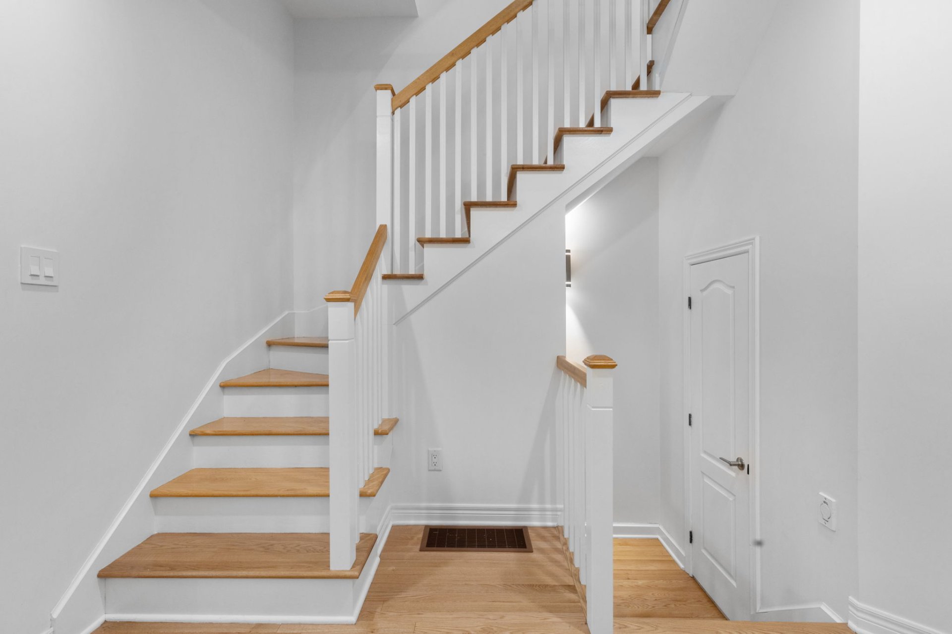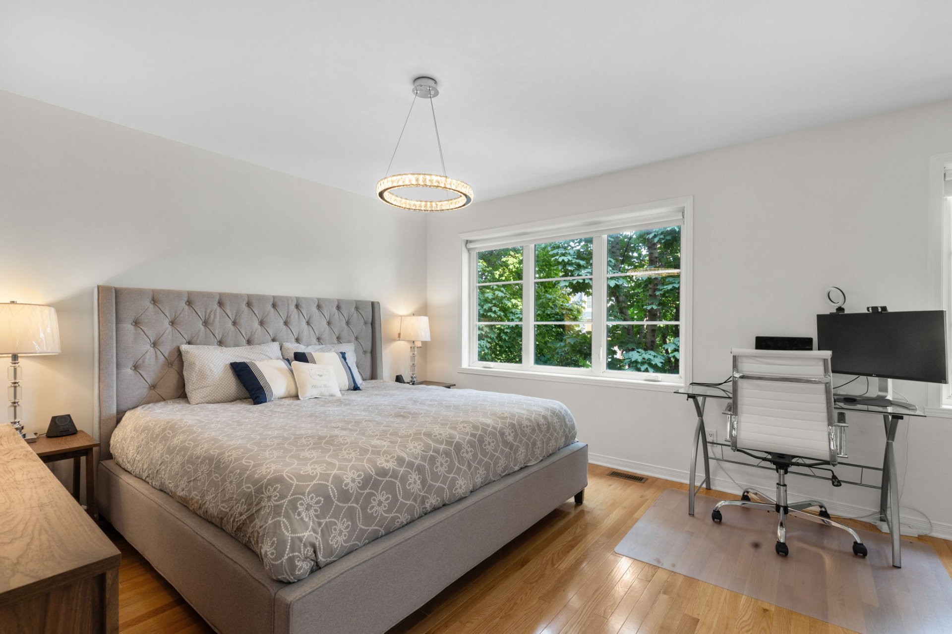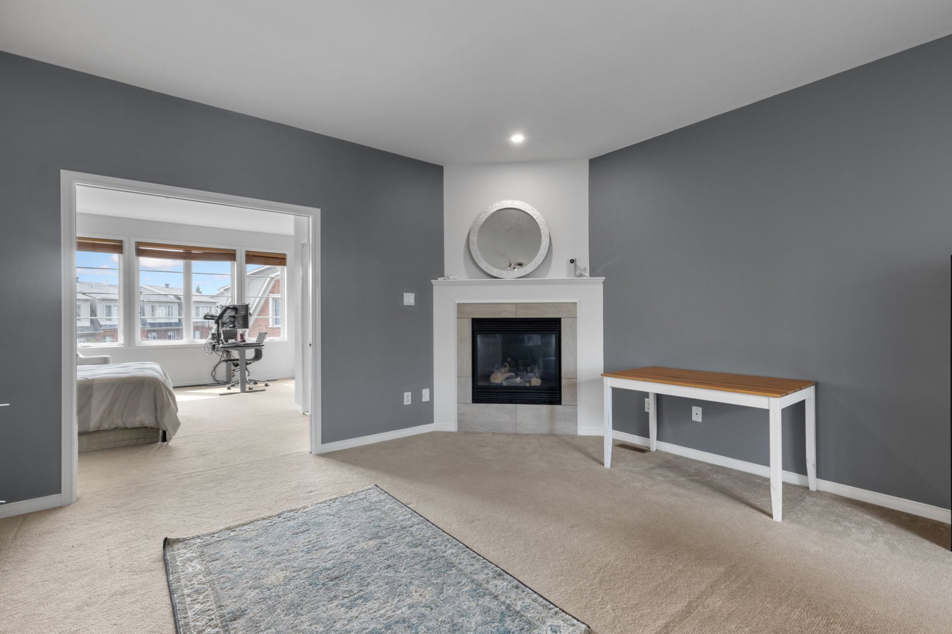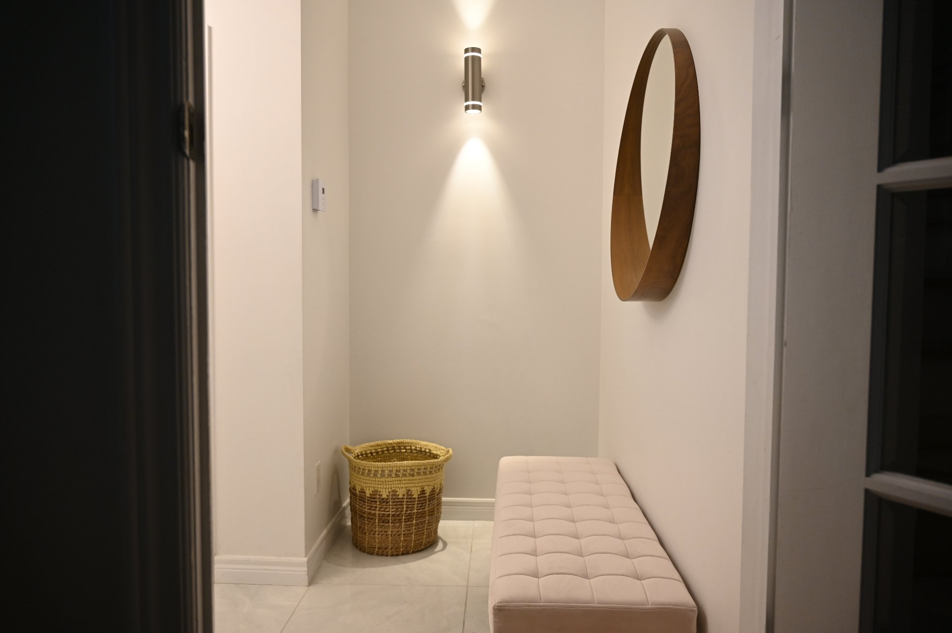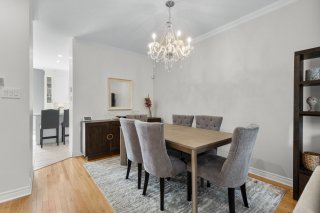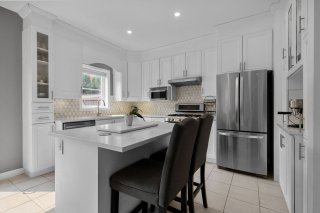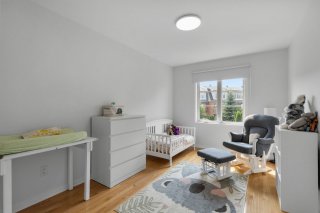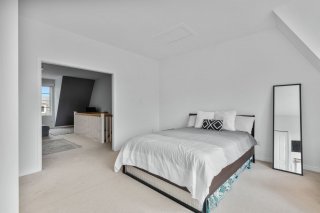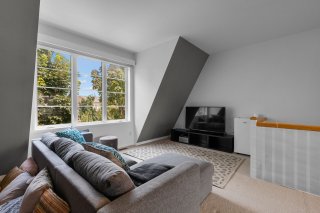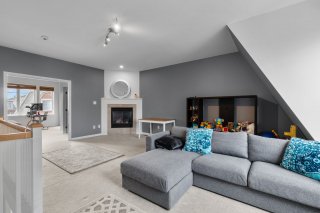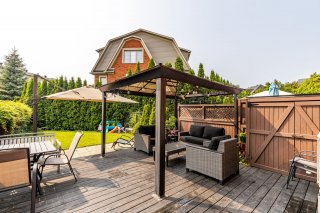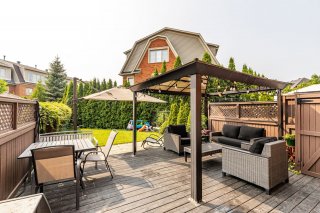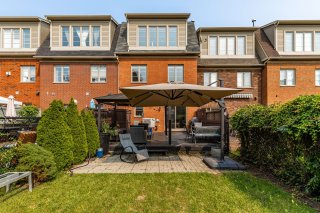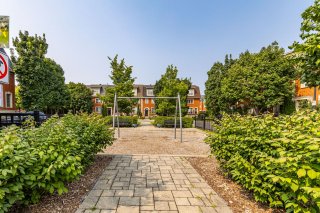2621 Rue des Outardes
Montréal (Saint-Laurent), QC H4R
MLS: 21660681
$1,199,000
4
Bedrooms
2
Baths
1
Powder Rooms
2008
Year Built
Description
Beautiful large 22'x39.86' townhouse facing the Sterne Arctique Square. Located in the heart of Bois - Franc, this charming 4-bedroom home offers the perfect blend of space and comfort. The bright and airy open-concept living and dining areas are ideal for family gatherings, featuring hardwood floors and large windows that flood the space with natural light. The modern kitchen is equipped with quality appliances and ample storage. With a private backyard and proximity to parks, schools, and amenities, this home is perfect for family living. Book your visit today!
Minutes away from daycares and an endless amount of parks.
Steps a way from the state of the art sports center, and
beautiful library,
Easy access to all major highways and the REM train.
On the second floor, 3 bedrooms each with a walk in closet,
a family bathroom.
On the top floor, the master suite includes the master
bedroom, a walk-in closet and a ensuite bathroom and a
multipurpose room.
The basement leads to the 2 car garage.
- Walking distance to many shops: IGA, pharmacy, Première
Moisson, restaurants, dry cleaner, café, daycare, medical
clinic, yoga center and more...
The property is walking distance to the future REM station
and is located in the Trésor-du-Boisé elementary school
catchment area.
Renovations :
- Completely new Ensuite added - 3rd Floor, receipt
available - 2023
- New Heat pump and Furnace installed receipts available -
2022
- House fully painted - 2021
- Deck sanding and staining , receipt available - 2021
- Kitchen counters Quartz & Backsplash and cabinet
painting- NEW sink and faucet 2021
- Stairs makeover - 2023
- Powder Room renovation ( vanity, tiles, toilet ) - 2023
- Entrance flooring redone - 2023
- Modern LED spotlights installed - 2021
- Stairs light fixtures, and curtains replaced 2022
- Garage opener replaced 2022
- 220 V Plug was added in the garage for use of electric
Vehicle - 2024
- Small upgrades and continuous maintenance done throughout
the house such as faucets and
shower heads replaced in the main bathroom, light switch
frames and door handles replaced
etc.
| BUILDING | |
|---|---|
| Type | Two or more storey |
| Style | Attached |
| Dimensions | 12.15x6.1 M |
| Lot Size | 176.2 MC |
| EXPENSES | |
|---|---|
| Municipal Taxes (2024) | $ 5783 / year |
| School taxes (2024) | $ 730 / year |
| ROOM DETAILS | |||
|---|---|---|---|
| Room | Dimensions | Level | Flooring |
| Hallway | 7.6 x 9.8 P | Ground Floor | |
| Living room | 18.5 x 13.3 P | Ground Floor | |
| Dining room | 18.5 x 10.10 P | Ground Floor | |
| Dinette | 8.8 x 14.9 P | Ground Floor | |
| Kitchen | 9.9 x 14.8 P | Ground Floor | |
| Washroom | 6 x 2.10 P | Ground Floor | |
| Bedroom | 16.2 x 12.10 P | 2nd Floor | |
| Bedroom | 9.1 x 13.6 P | 2nd Floor | |
| Bedroom | 9.11 x 13.2 P | 2nd Floor | |
| Bathroom | 9.2 x 8.4 P | 2nd Floor | |
| Hallway | 8.11 x 13.11 P | 2nd Floor | |
| Bedroom | 15.2 x 16.0 P | 3rd Floor | |
| Bathroom | 5.11 x 5.7 P | 3rd Floor | |
| Family room | 18.5 x 21.4 P | 3rd Floor | |
| Family room | 18.5 x 18.9 P | Basement | |
| CHARACTERISTICS | |
|---|---|
| Landscaping | Fenced, Landscape |
| Heating system | Air circulation, Electric baseboard units |
| Water supply | Municipality |
| Heating energy | Natural gas |
| Equipment available | Central vacuum cleaner system installation, Ventilation system, Electric garage door, Central heat pump, Level 2 charging station, Private yard |
| Windows | PVC |
| Foundation | Poured concrete |
| Garage | Heated, Fitted |
| Rental appliances | Water heater |
| Siding | Brick |
| Proximity | Highway, Cegep, Hospital, Park - green area, Elementary school, High school, Bicycle path, Cross-country skiing, Daycare centre, Réseau Express Métropolitain (REM) |
| Bathroom / Washroom | Adjoining to primary bedroom |
| Available services | Fire detector |
| Basement | 6 feet and over, Finished basement |
| Parking | Garage |
| Sewage system | Municipal sewer |
| Window type | Crank handle |
| Roofing | Asphalt shingles |
| Topography | Flat |
| Zoning | Residential |
| Driveway | Asphalt |






