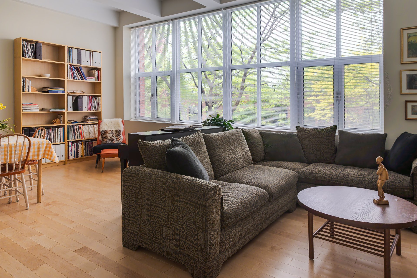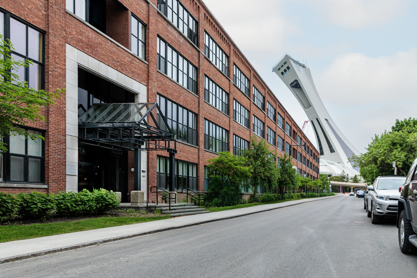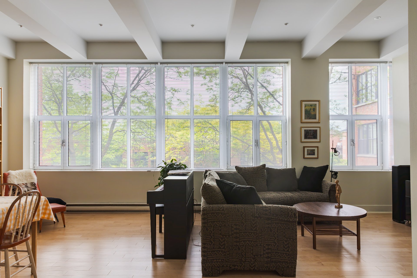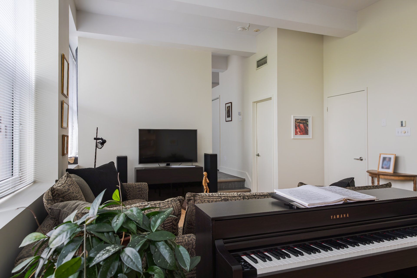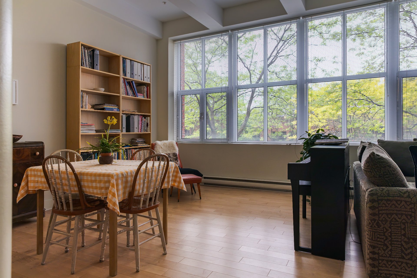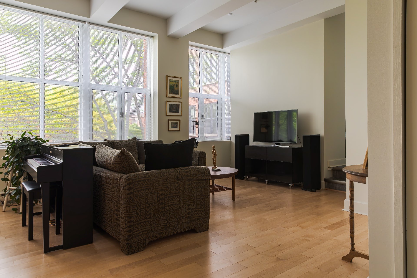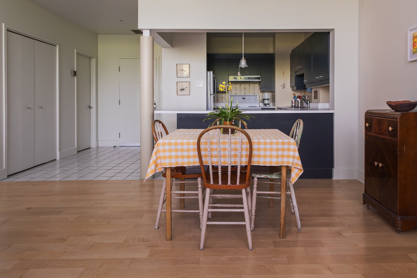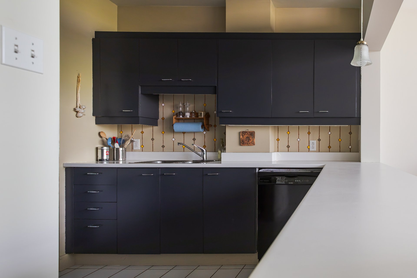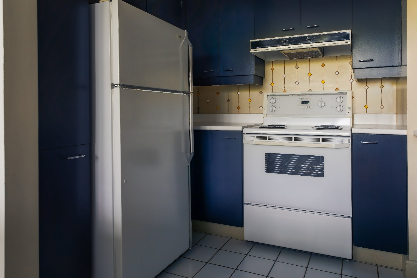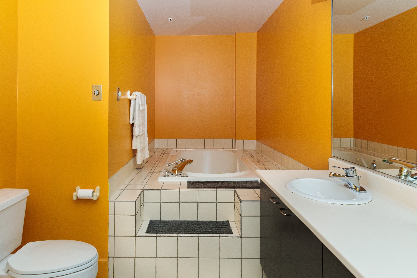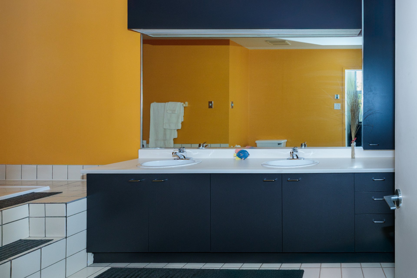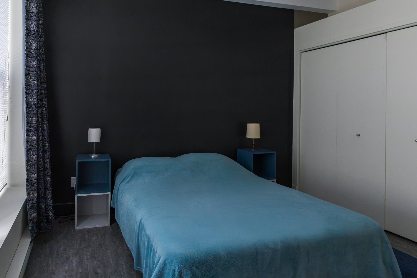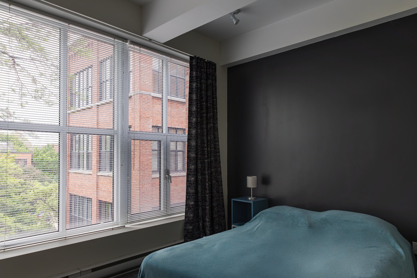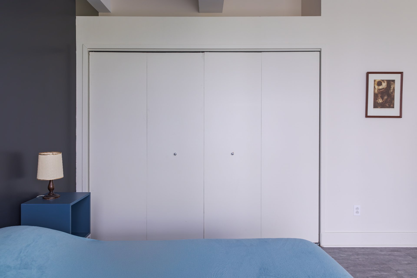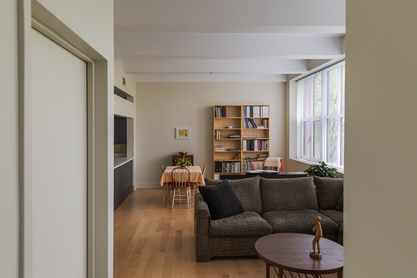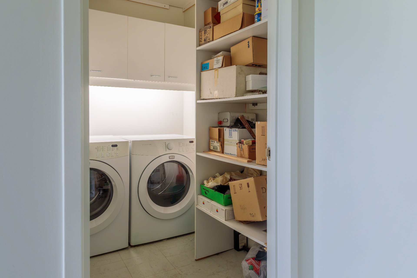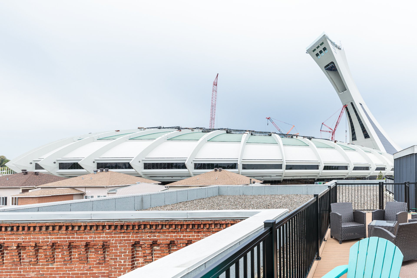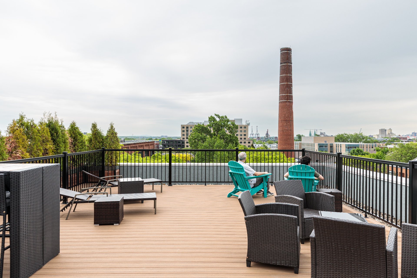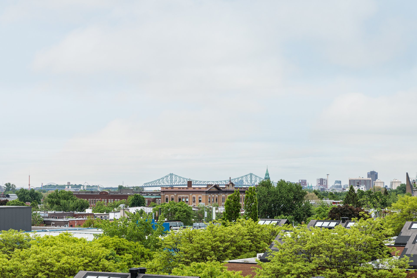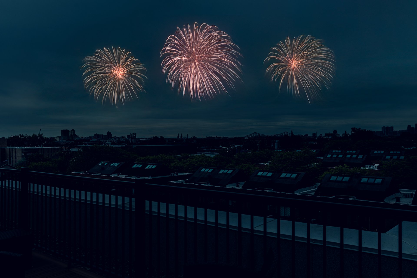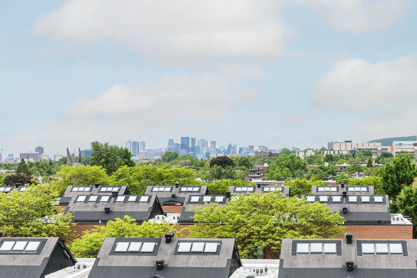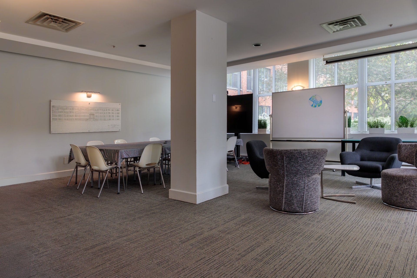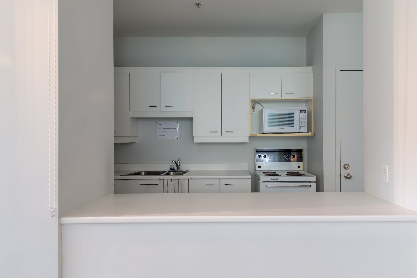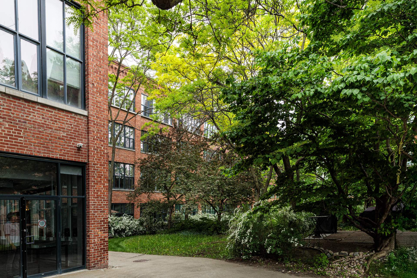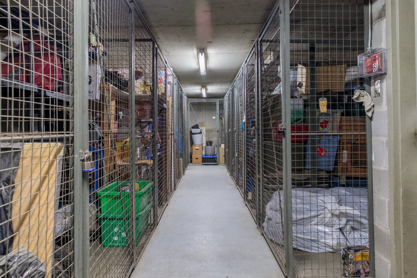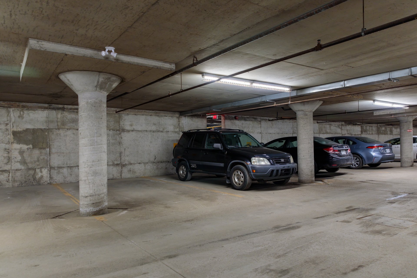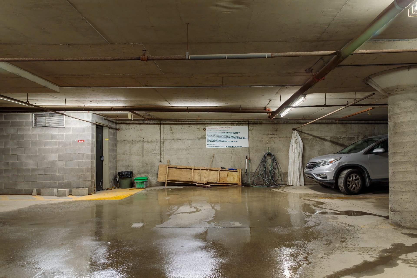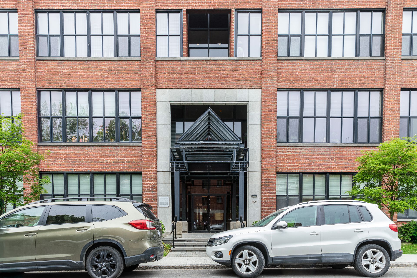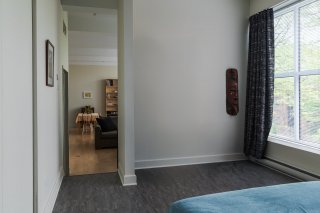2600 Av. Bennett
Montréal (Mercier, QC H1V
MLS: 27241191
$499,000
1
Bedrooms
1
Baths
0
Powder Rooms
1989
Year Built
Description
Considered the most beautiful and most flowery project ever built in Hochelaga-Maisonneuve, the Cours de Coubertin is an oasis of greenery and tranquility at the foot of the Olympic Stadium. Unit 309 benefits the most from its interior courtyard view sheltered below a canopy of trees. Nearly 40 feet of windows frame this over 900 sqft loft to the serenity of one of the most coveted addresses in Hochelaga. 12 foot ceilings compliment the height of comfort you will find. Garage parking and a locker are included. To own A piece of L'Heritage is to own a piece of Montreal's history while investing in your future.
Considered the most beautiful and most flowery project ever
built in Hochelaga-Maisonneuve, the Cours de Coubertin is
an oasis of greenery and tranquility at the foot of the
Olympic Stadium.
Unit 309 benefits the most from its interior courtyard view
sheltered below a canopy of trees. Nearly 40 feet of
windows frame this over 900 sqft loft to the serenity of
one of the most coveted addresses in Hochelaga. 12 foot
ceilings compliment the height of comfort you will find.
The former factory has been renovated with care and
attention. The building is complete with a video intercom
security system as well as a live in concierge.
The condo fees reflect the thought and planning to keep
L'Heritage in the same excellent shape for many years to
come. Recent work includes foundation solidifying, a
complete roof replacement and thermos for every window.
To own A piece of L'Heritage is to own a piece of
Montreal's history while investing in your future.
| BUILDING | |
|---|---|
| Type | Apartment |
| Style | Attached |
| Dimensions | 0x0 |
| Lot Size | 0 |
| EXPENSES | |
|---|---|
| Energy cost | $ 667 / year |
| Co-ownership fees | $ 7572 / year |
| Common expenses/Rental | $ 667 / year |
| Municipal Taxes (2024) | $ 2819 / year |
| School taxes (2024) | $ 309 / year |
| ROOM DETAILS | |||
|---|---|---|---|
| Room | Dimensions | Level | Flooring |
| Other | 6 x 10 P | 3rd Floor | Ceramic tiles |
| Living room | 16 x 26 P | 3rd Floor | Wood |
| Kitchen | 9.5 x 11 P | 3rd Floor | Ceramic tiles |
| Bedroom | 12 x 14 P | 3rd Floor | Linoleum |
| Bathroom | 7.5 x 17.5 P | 3rd Floor | Ceramic tiles |
| Laundry room | 5 x 7 P | 3rd Floor | Ceramic tiles |
| CHARACTERISTICS | |
|---|---|
| Garage | Attached |
| Available services | Balcony/terrace, Bicycle storage area, Common areas, Garbage chute, Roof terrace, Visitor parking, Yard |
| Proximity | Bicycle path, Park - green area, Public transport |
| Siding | Brick |
| View | City |
| Window type | Crank handle |
| Heating system | Electric baseboard units |
| Heating energy | Electricity |
| Easy access | Elevator |
| Equipment available | Entry phone |
| Landscaping | Fenced, Land / Yard lined with hedges, Landscape |
| Topography | Flat |
| Parking | Garage |
| Bathroom / Washroom | Jacuzzi bath-tub |
| Cupboard | Melamine |
| Sewage system | Municipal sewer |
| Water supply | Municipality |
| Restrictions/Permissions | Pets allowed, Short-term rentals not allowed |
| Windows | PVC |
| Zoning | Residential |
| Distinctive features | Wooded lot: hardwood trees |
