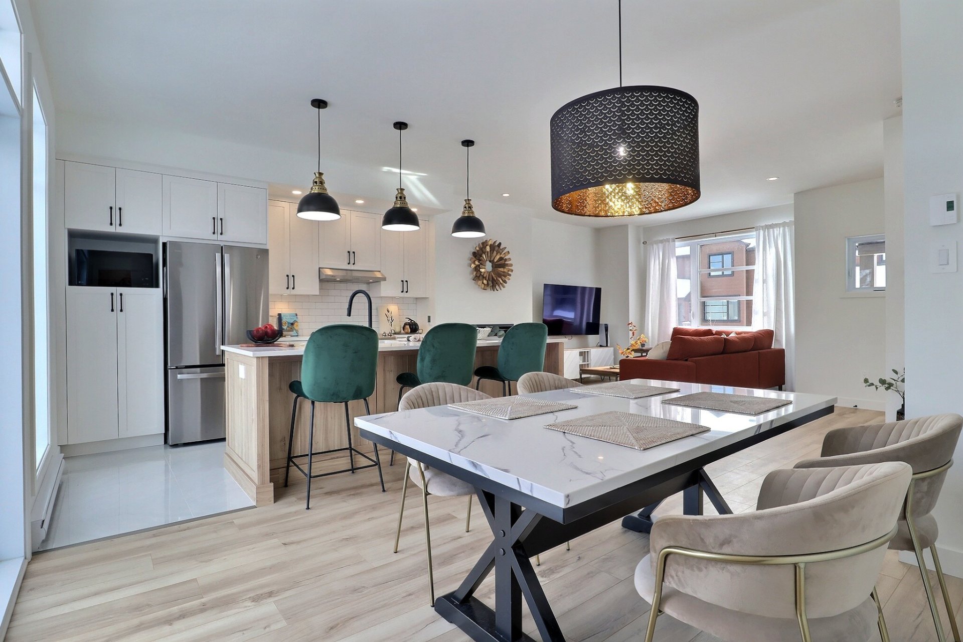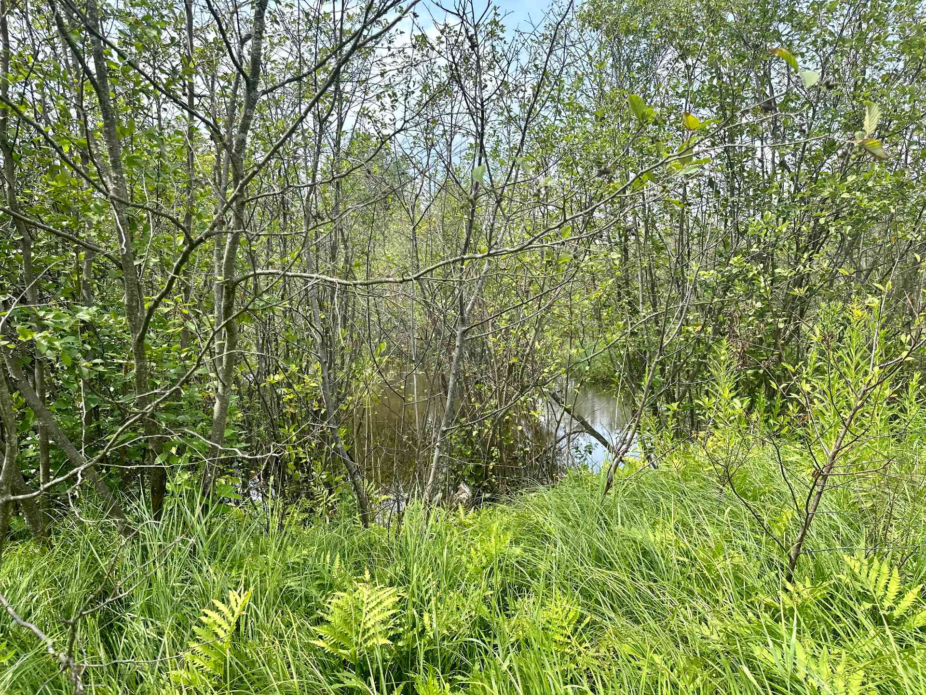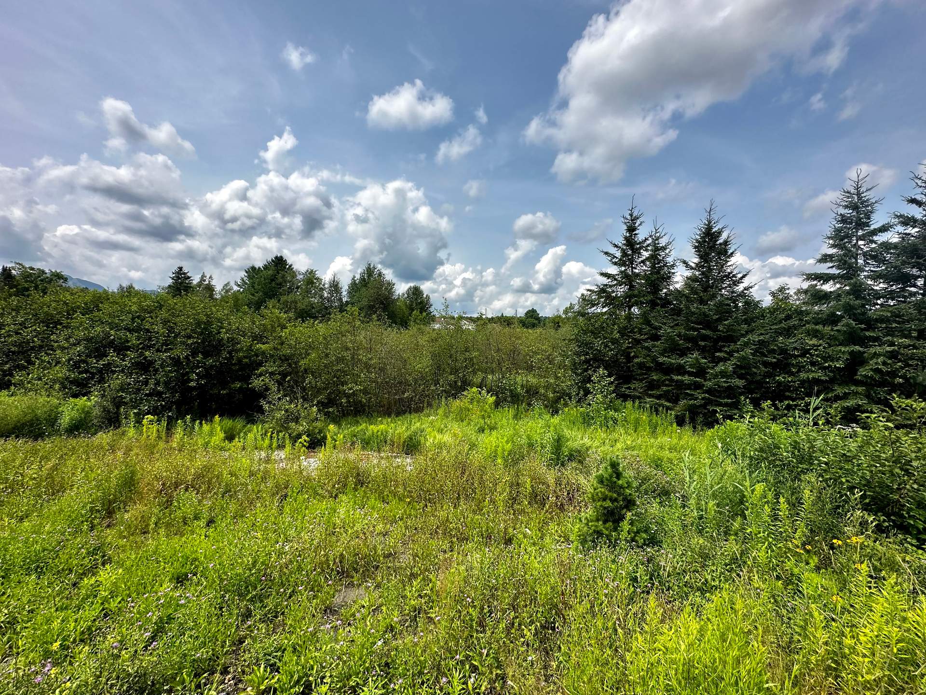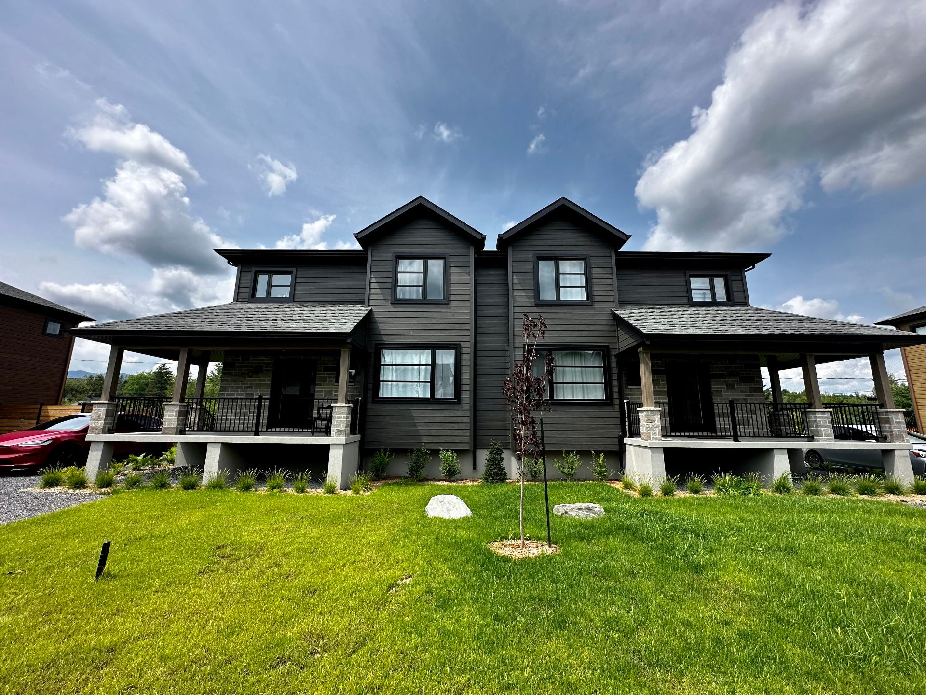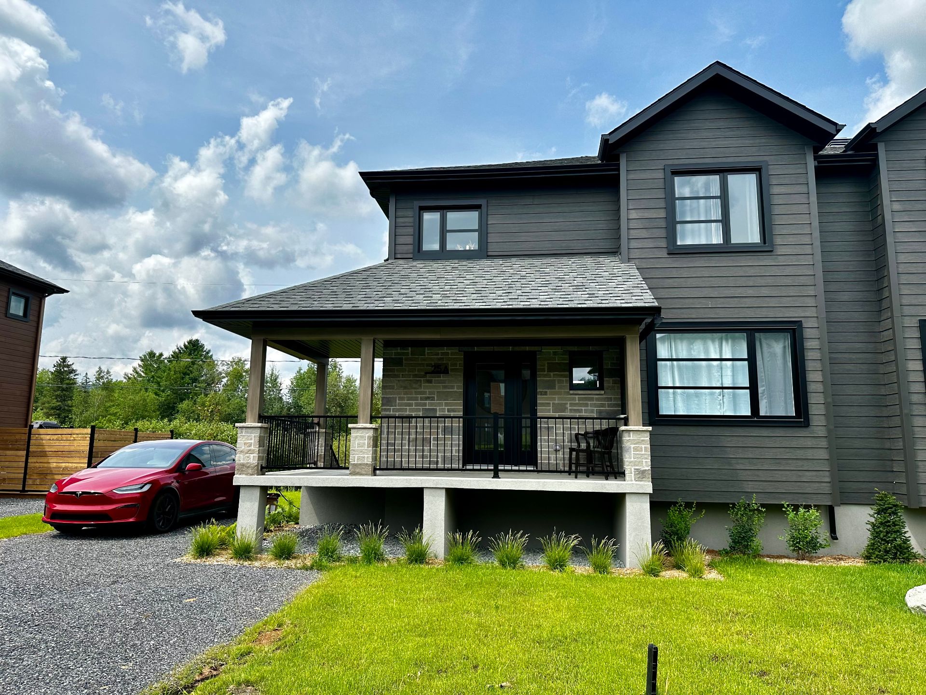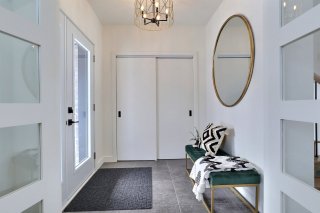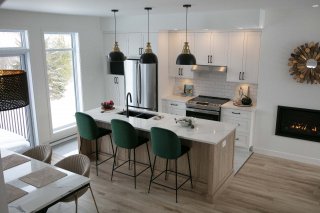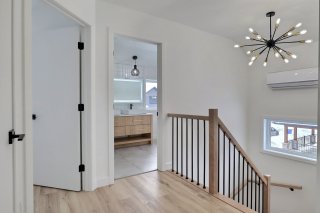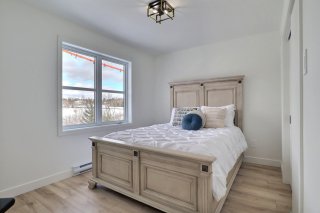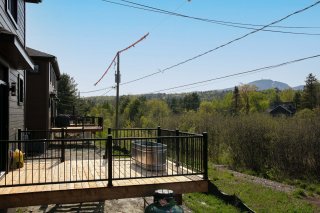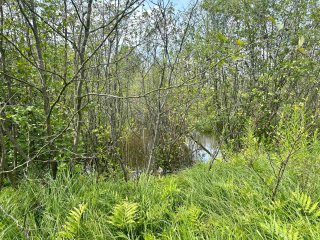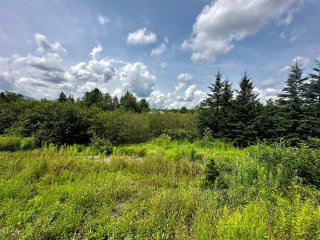25AZ Av. de l'Auberge
Orford, QC J1X
MLS: 28928306
$515,000
4
Bedrooms
2
Baths
1
Powder Rooms
2022
Year Built
Description
YOUR TURNKEY SPACE IN ORFORD. IMPECCABLE HIGH-END SEMI-DETACHED WITH MOUNTAIN VIEWS AND BORDERED BY A STREAM. Located in the Carrefour de l'Auberge area, this building includes several assets such as a gas fireplace, Quartz countertops, heated floors, 9-foot ceilings as well as front and rear balconies. Strategic location 5 minutes from downtown Magog, the ski slopes and trails of Mont Orford and Highway 10. Rarity on the market!
ONLY;
-5 minutes from the ski slopes and trails of Mont-Orford
-5 minutes from Highway 10.
-10 minutes from downtown Magog
-20 minutes from Sherbrooke
-1h10 from Montreal
| BUILDING | |
|---|---|
| Type | Two or more storey |
| Style | Semi-detached |
| Dimensions | 26.4x26.8 P |
| Lot Size | 2239.97 PC |
| EXPENSES | |
|---|---|
| Co-ownership fees | $ 1 / year |
| Municipal Taxes (2023) | $ 1643 / year |
| School taxes (2023) | $ 226 / year |
| ROOM DETAILS | |||
|---|---|---|---|
| Room | Dimensions | Level | Flooring |
| Hallway | 7.0 x 6.4 P | Ground Floor | Ceramic tiles |
| Living room | 9.1 x 11.1 P | Ground Floor | Flexible floor coverings |
| Kitchen | 12.0 x 6.5 P | Ground Floor | Ceramic tiles |
| Dining room | 10.0 x 11.2 P | Ground Floor | Flexible floor coverings |
| Washroom | 3.9 x 5.7 P | Ground Floor | Ceramic tiles |
| Home office | 10.3 x 10.7 P | 2nd Floor | Flexible floor coverings |
| Bedroom | 10.0 x 9.0 P | 2nd Floor | Flexible floor coverings |
| Primary bedroom | 11.6 x 10.4 P | 2nd Floor | Flexible floor coverings |
| Bathroom | 13.3 x 6.7 P | 2nd Floor | Ceramic tiles |
| Family room | 26.0 x 26.0 P | Basement | Concrete |
| CHARACTERISTICS | |
|---|---|
| Driveway | Not Paved |
| Landscaping | Landscape |
| Heating system | Electric baseboard units, Radiant |
| Water supply | Municipality |
| Heating energy | Electricity |
| Windows | PVC |
| Hearth stove | Gaz fireplace |
| Siding | Other |
| Distinctive features | No neighbours in the back, Cul-de-sac, Waterfront, Navigable |
| Proximity | Highway, Golf, Park - green area, Elementary school, High school, Bicycle path, Alpine skiing, Cross-country skiing, Daycare centre |
| Bathroom / Washroom | Seperate shower |
| Basement | 6 feet and over, Unfinished, Separate entrance |
| Parking | Outdoor |
| Sewage system | Municipal sewer |
| Window type | Crank handle |
| Roofing | Asphalt shingles |
| Topography | Flat |
| View | Water, Mountain, Panoramic |
| Zoning | Residential, Vacationing area |
| Equipment available | Ventilation system, Wall-mounted heat pump |
| Cadastre - Parking (included in the price) | Driveway |
Matrimonial
Age
Household Income
Age of Immigration
Common Languages
Education
Ownership
Gender
Construction Date
Occupied Dwellings
Employment
Transportation to work
Work Location
Map
Loading maps...
