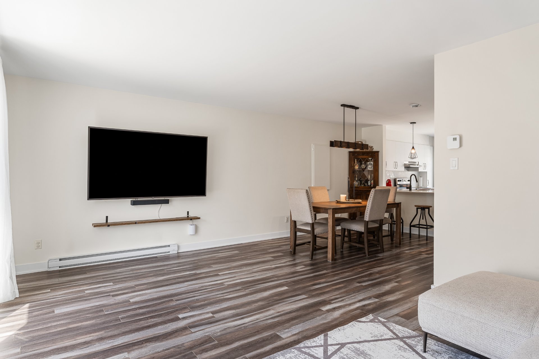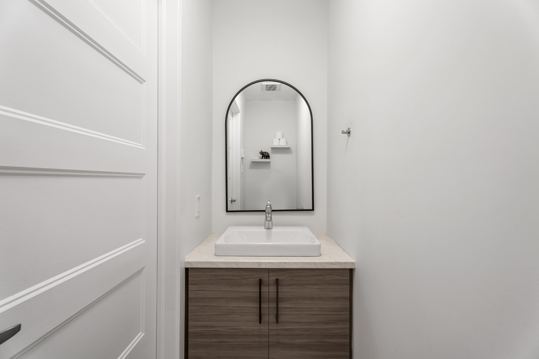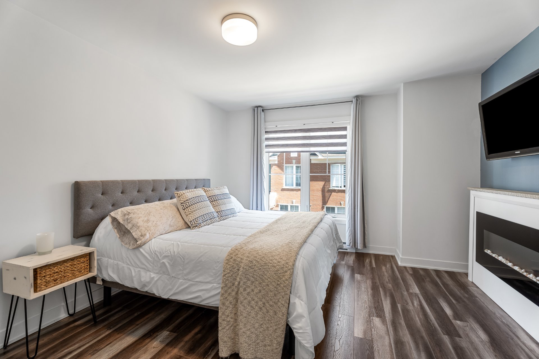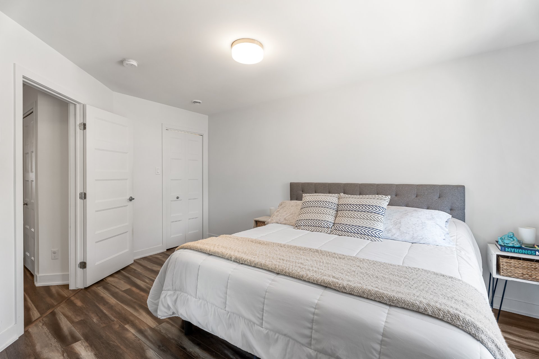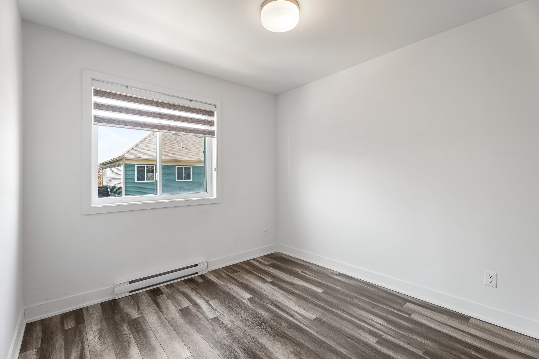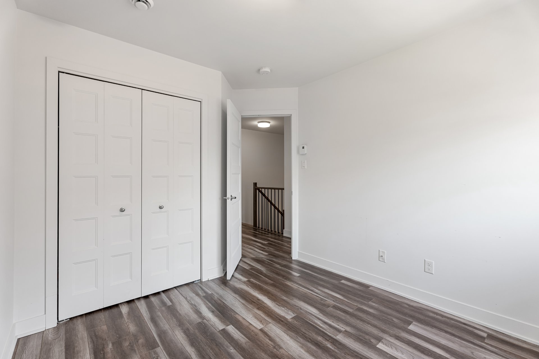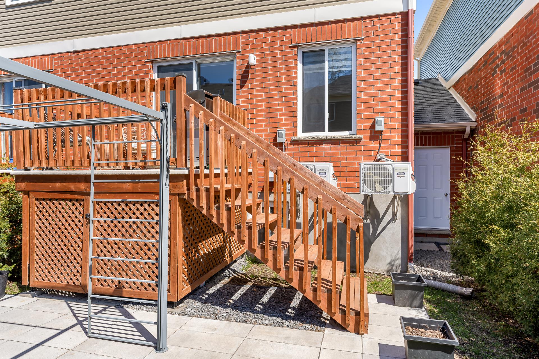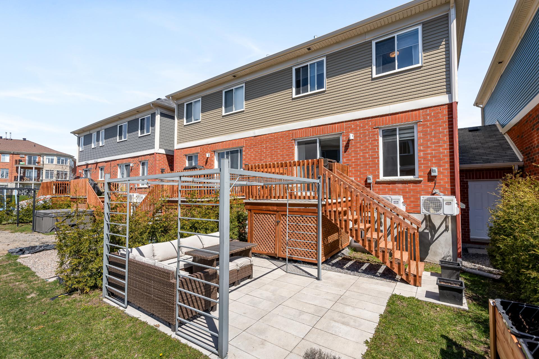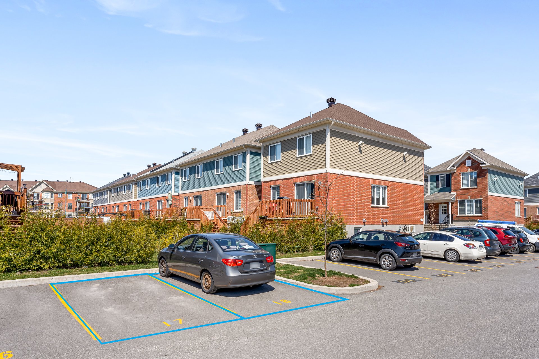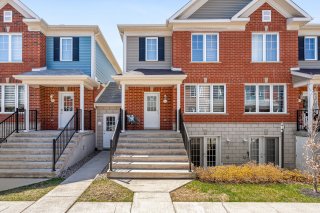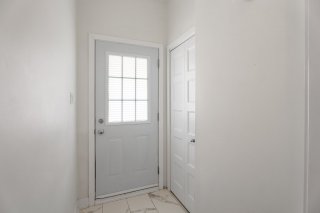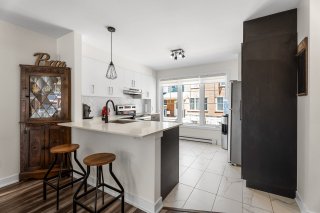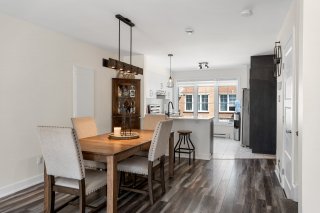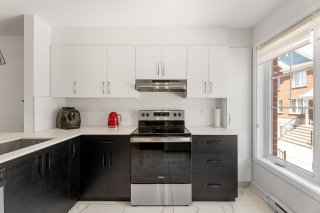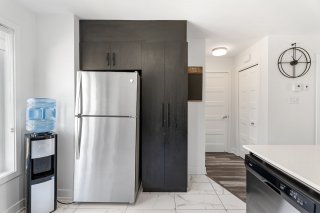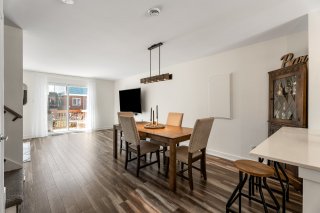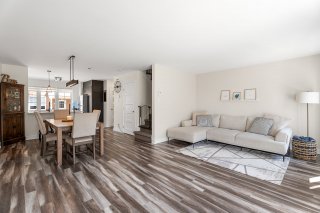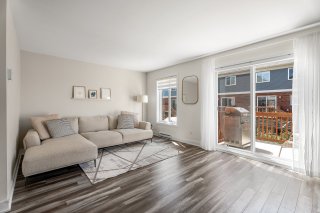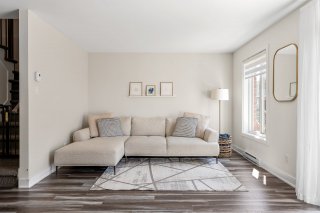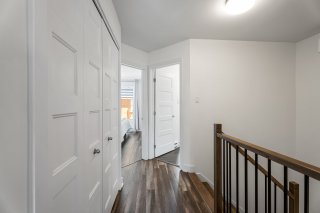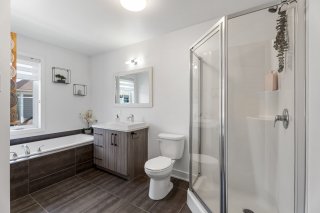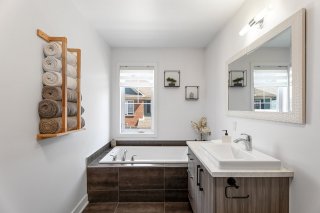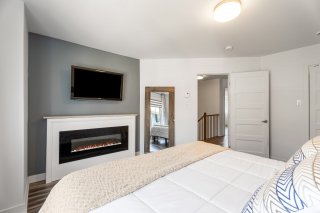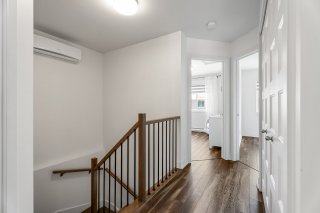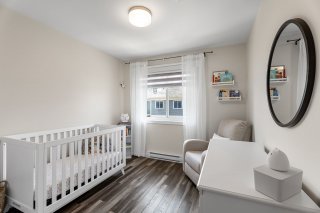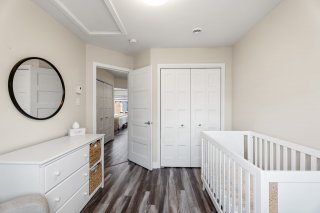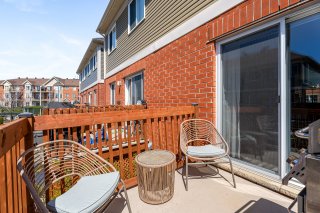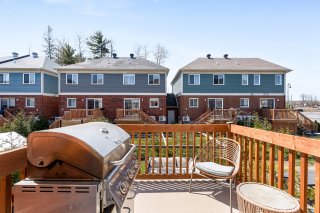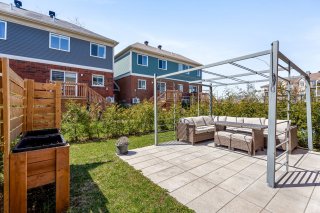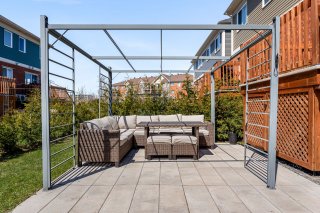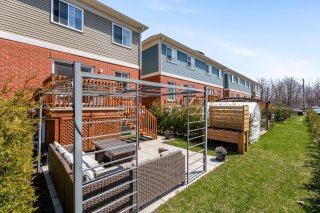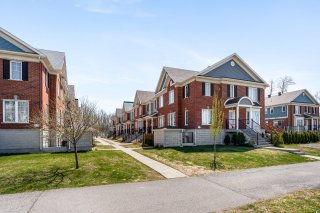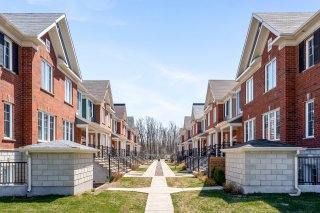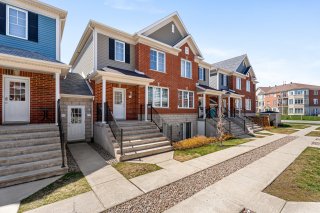2584 Av. de la Gare
Mascouche, QC J7K
MLS: 22028579
$399,900
3
Bedrooms
1
Baths
1
Powder Rooms
2020
Year Built
Description
Superb, turn-key, 3 bedroom condo in proximity to all services in Mascouche. Built in 2020 this condo offers a backyard with western orientation and lots of natural light. Open concept main floor with 3 bedrooms on the 2nd level + large closets. Stylish kitchen with quartz counter overhang and food pantry. Backyard with large terace and balcony ideal for hosting, gatherings and parties. Condo with 2 parking spaces w/ easy access to the condo. Wall-mounted air-conditioning. Condo in proximity to Mascouche train station and many shops, restaurants, stores and urban living. Flexible occupancy. Do not miss out and book your visit today!
Superb, turn-key, 3 bedroom condo in proximity to all
services in Mascouche. Built in 2020 this condo offers a
backyard with western orientation and lots of natural light.
The property
- open concept main floor (kitchen, dining room and living
room)
- modern and stylish kitchen with quartz countertops and
overhang
- big pantry
- storage on mainfloor
- lots of natuaral light with lots of sunlight in backyard
w/ western orientation
- 3 bedrooms + primary bedroom with a large walk-in
- bathroom with separate shower
- luminous backyard with balony and patio ideal for
gatherings
- 2 parking spaces with easy access to condo
- great porperty for all types of buyers
The coproperty
- well-managed coproperty
- low maintenance
- tranquil co-property
- recent construction
Location
- in proximity to all services and shops
- Groceries and shopping
- Walking distance to train station
- Major autoroutes: Autoroute 25, Autoroute 640
THE PROMISE TO PURCHASES WILL BE PRESENTED ON MONDAY MAY 6
2024 AT 6:00 PM.
Do not wait any longer and book your visit today!
| BUILDING | |
|---|---|
| Type | Apartment |
| Style | |
| Dimensions | 0x0 |
| Lot Size | 0 |
| EXPENSES | |
|---|---|
| Co-ownership fees | $ 3144 / year |
| Municipal Taxes (2024) | $ 2970 / year |
| School taxes (2024) | $ 193 / year |
| ROOM DETAILS | |||
|---|---|---|---|
| Room | Dimensions | Level | Flooring |
| Hallway | 5.1 x 3.6 P | Ground Floor | Ceramic tiles |
| Kitchen | 11 x 9 P | Ground Floor | Ceramic tiles |
| Dining room | 15 x 11 P | Ground Floor | Floating floor |
| Living room | 18 x 11 P | Ground Floor | Floating floor |
| Washroom | 6.7 x 2.5 P | Ground Floor | Ceramic tiles |
| Storage | 6 x 2.5 P | Ground Floor | Ceramic tiles |
| Primary bedroom | 14 x 11 P | 2nd Floor | Floating floor |
| Bedroom | 9 x 8 P | 2nd Floor | Floating floor |
| Bedroom | 9 x 8 P | 2nd Floor | Floating floor |
| Bathroom | 12 x 5.6 P | 2nd Floor | Ceramic tiles |
| CHARACTERISTICS | |
|---|---|
| Heating system | Space heating baseboards, Electric baseboard units |
| Water supply | Municipality |
| Heating energy | Electricity |
| Bathroom / Washroom | Seperate shower |
| Parking | Outdoor |
| Sewage system | Municipal sewer |
| Equipment available | Ventilation system, Wall-mounted air conditioning |
| Driveway | Asphalt |








