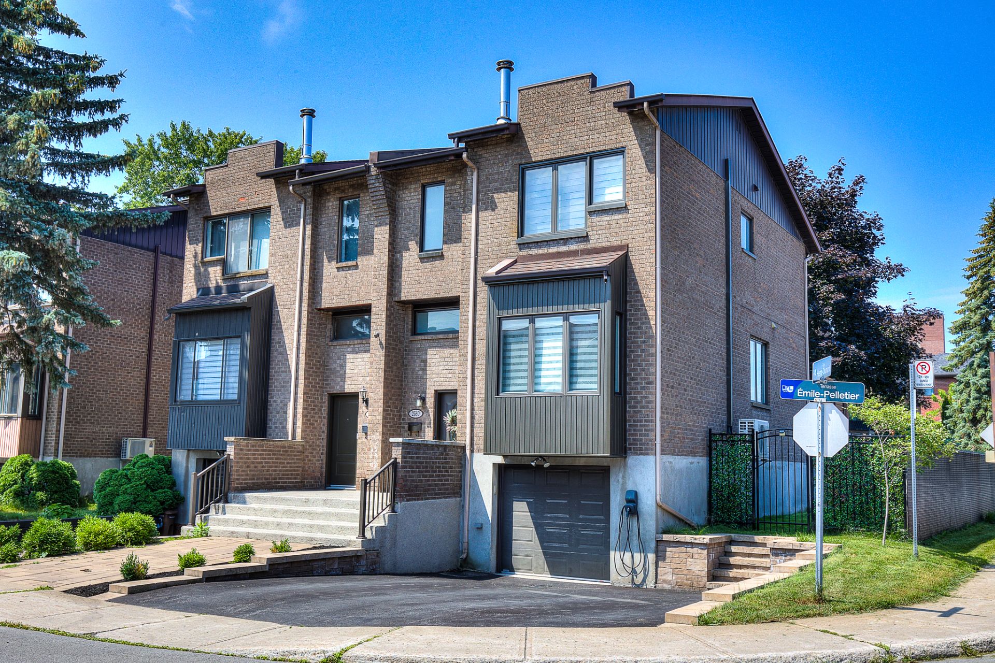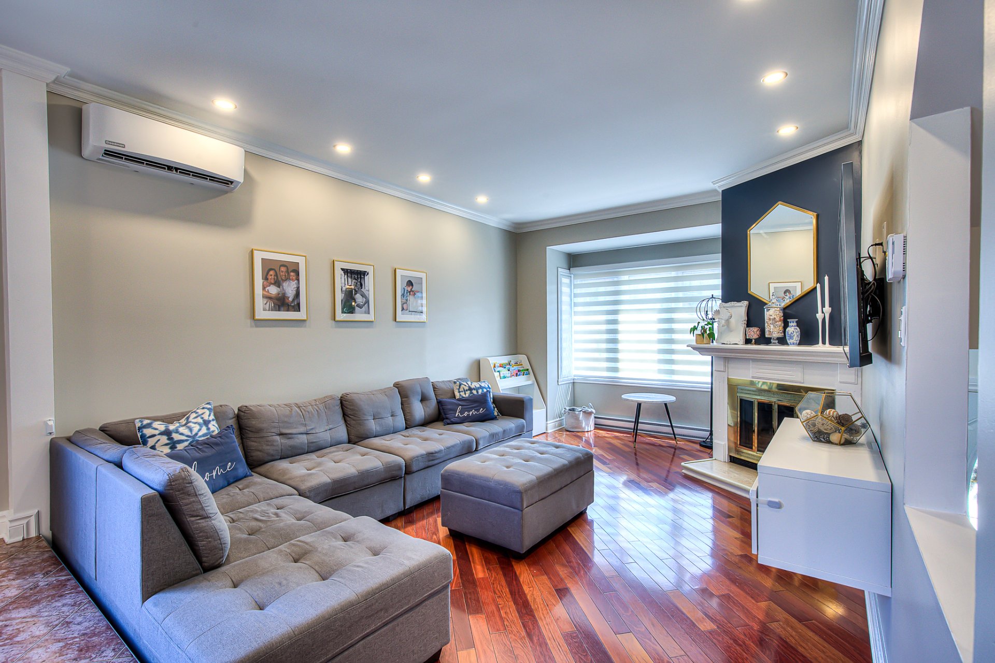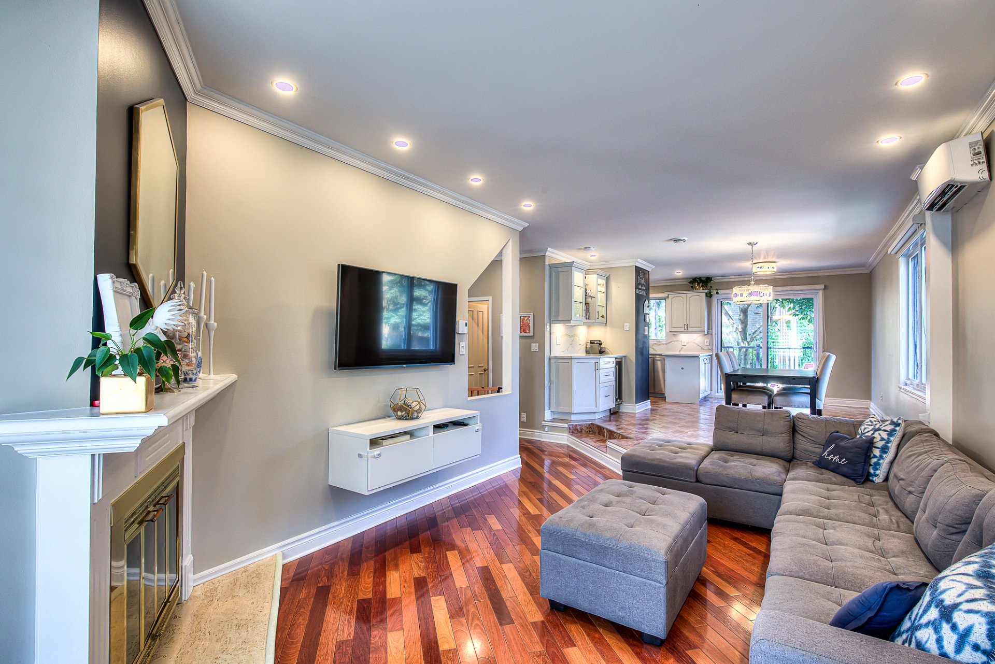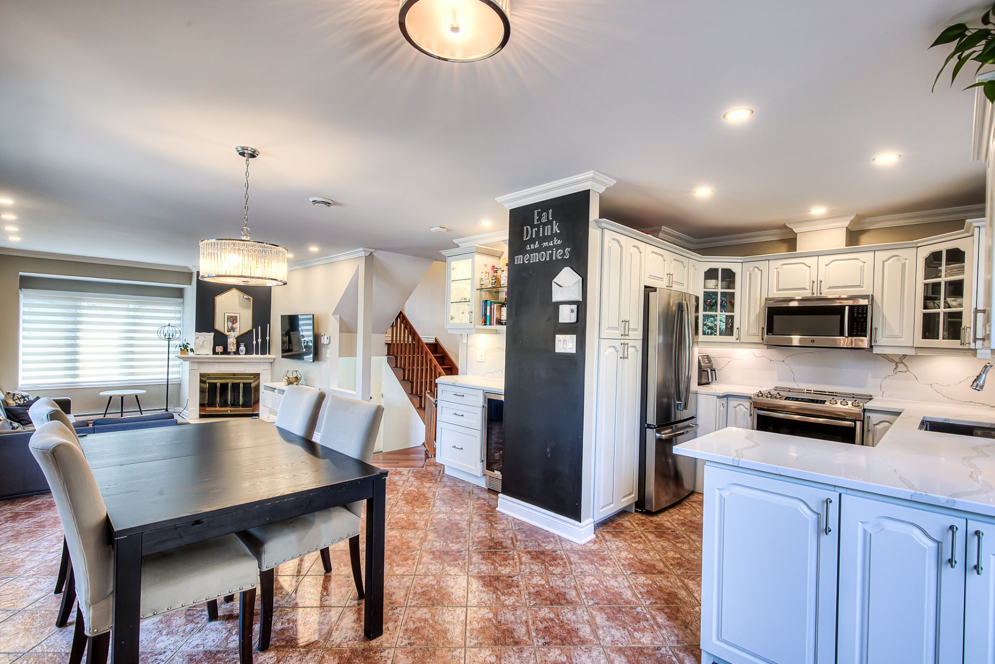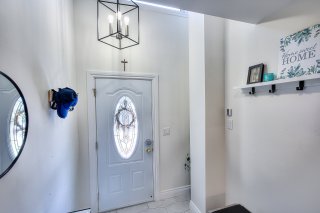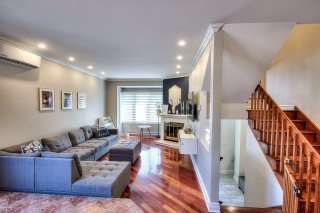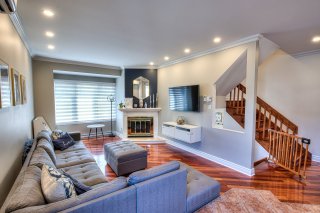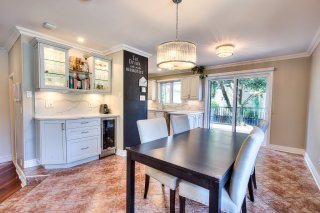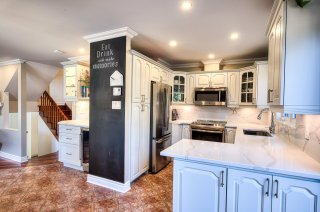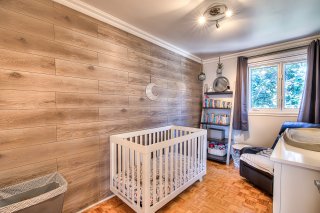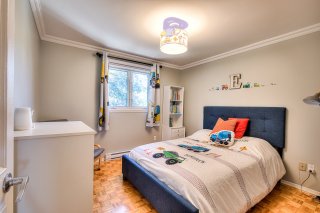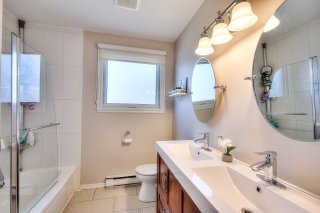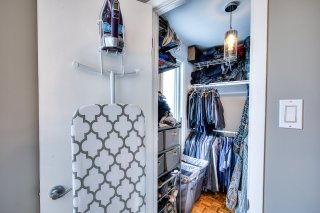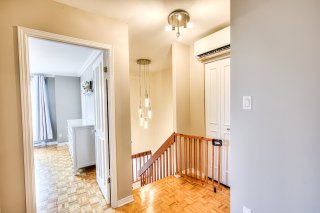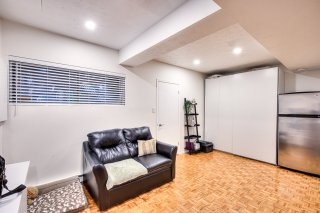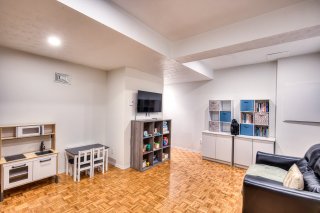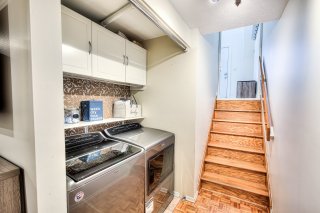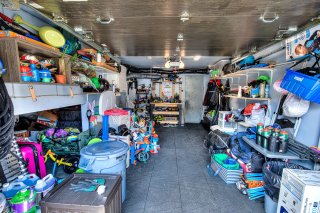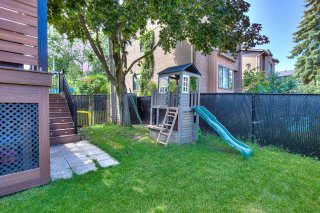Description
Welcome to this beautiful renovated semi-detached single-family dwelling located in a quiet street of Lachine. The property has undergone extensive renovations since 2018. The property features three spacious bedrooms and a remodeled kitchen. It includes a garage for convenient parking with 2 exterior parkings, brand new windows that enhance natural light and energy efficiency, and a newly installed composite deck perfect for outdoor gatherings, new grass and fenced. The updates make this residence a blend of modern comfort and classic charm, ideal for families seeking a well-maintained home in a desirable neighborhood.
Located in the vibrant borough of Lachine, Quebec, 2580
Terrasse Émile-Pelletier is a beautifully renovated
semi-detached single-family dwelling. Since the current
owners took possession in the summer of 2018, they have
undertaken extensive renovations to enhance both the
aesthetic appeal and functional aspects of the home.
The entrance was redesigned in the fall of 2018 to remove
the old closet and door, creating a more open and welcoming
space. In the summer of 2019, the driveway was expanded
from single to double, providing additional parking space,
along with pavé-uni stairs and a retaining wall. A sink was
also added in the garage for added convenience.
The summer of 2020 saw significant updates, including the
replacement of the patio door and all windows (except the
basement window), improving the home's energy efficiency
and natural lighting. The front landing was finished with
an epoxy coating, and a dual-zone heat-pump system was
installed for efficient heating and cooling. Small railings
were added to the front landing and steps.
In the summer of 2021, a new fence and fresh grass were
installed, enhancing the outdoor space. The kitchen
received a major overhaul in the summer of 2022, with
painted cabinets, quartz countertops and backsplash, and a
built-in bar section with a wine fridge. Additionally, a
new 100% composite deck was constructed with PatioDesign,
and attic insulation was improved with cellulose soufflé.
The summer of 2023 brought more updates, including the
replacement of the front aluminum siding on the bump-out,
electrical work to bring 240V power to the front of the
house for an electric car charger, and the installation of
pot lights in the basement.
The property features three generously sized bedrooms and a
remodeled kitchen. The home includes a single-car garage,
offering secure parking and additional storage space.
Situated in Lachine, this property enjoys the benefits of a
well-established neighborhood with a strong sense of
community. Residents have access to a variety of local
amenities, including parks, schools, shopping centers, and
dining options. The area's excellent transportation links
make commuting to other parts of Montreal easy and
convenient.
2580 Terrasse Émile-Pelletier is more than just a house; it
is a home that offers a perfect blend of modern updates and
classic charm. Its extensive renovations, thoughtful
design, and prime location make it an exceptional
opportunity for families looking to settle in one of
Lachine's most desirable areas. This property is a
testament to quality living and is ready to welcome its
next owners.
For more details or to schedule a viewing, please contact
us. This home won't stay on the market for long, given its
numerous features and prime location.
**All info and sizes to be verified by the buyer**
