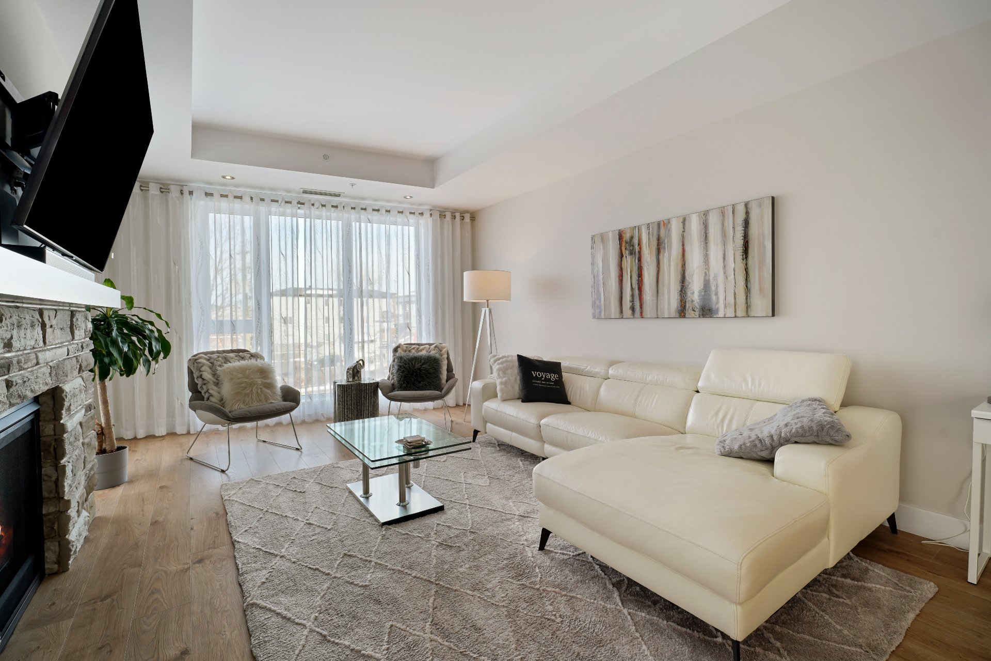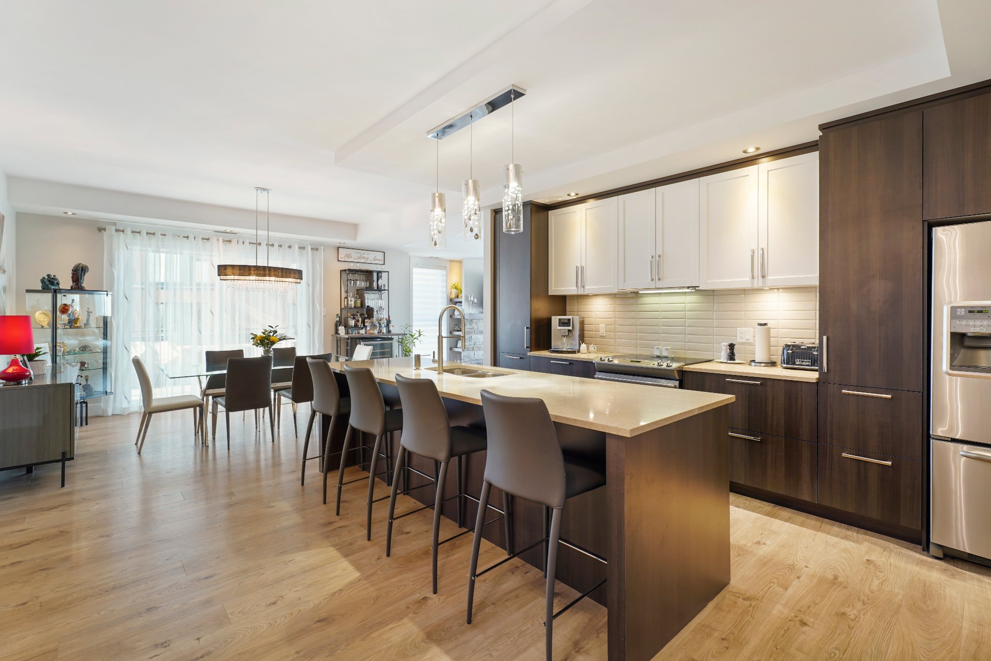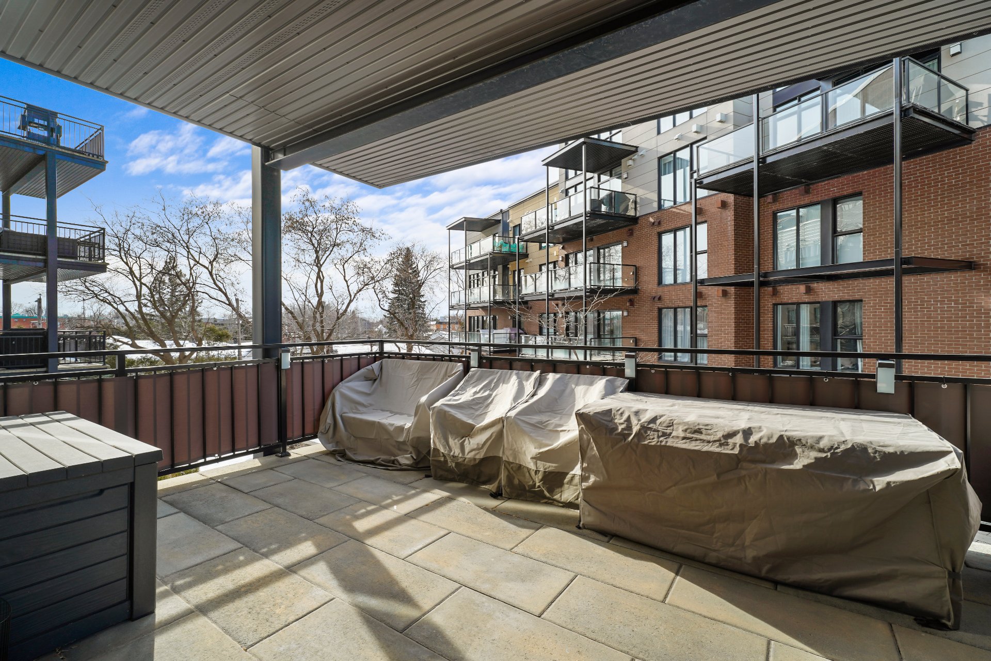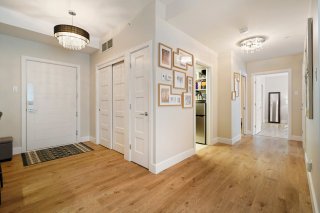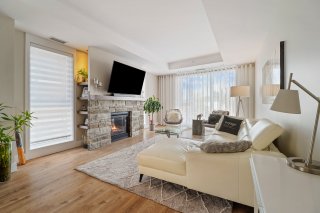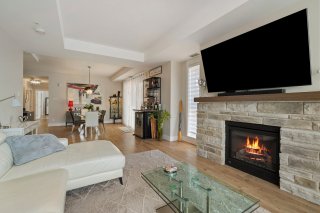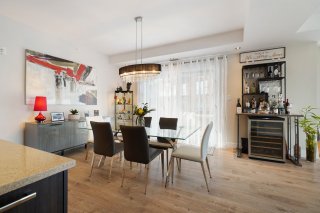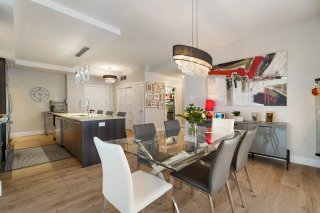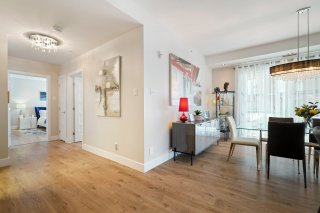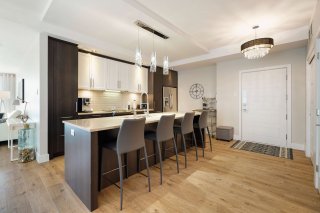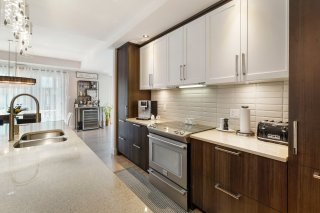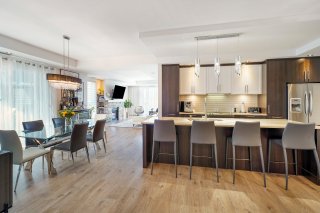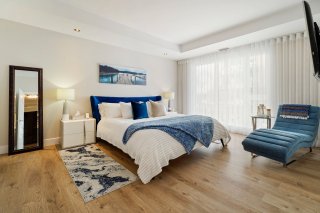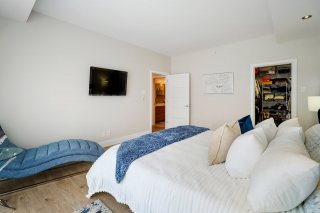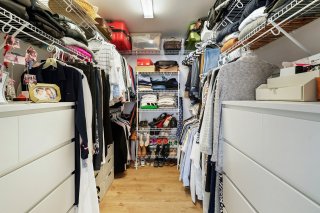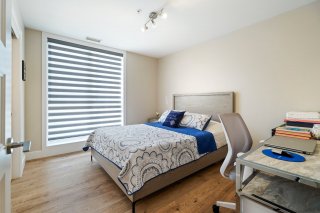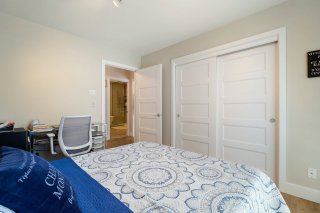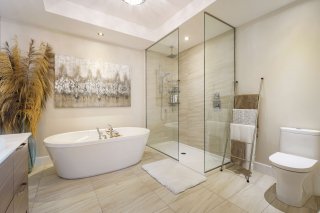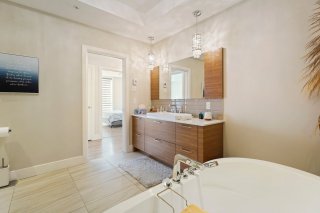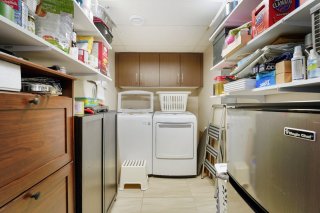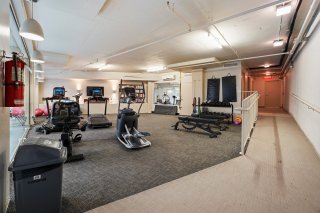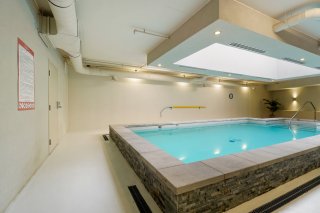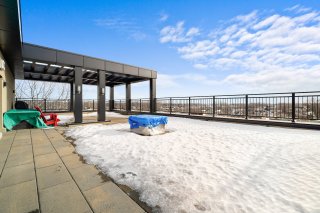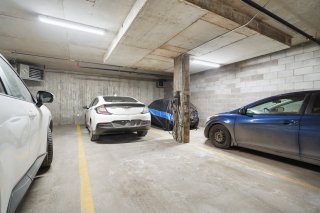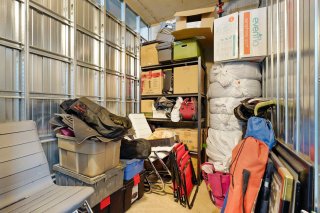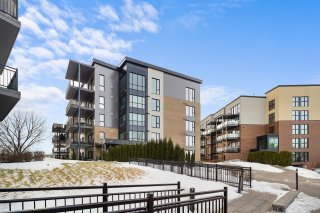257 Rue Notre Dame
Charlemagne, QC J5Z
MLS: 19639745
2
Bedrooms
1
Baths
0
Powder Rooms
2015
Year Built
Description
Must see !! Magnificent Condo open concept of superior quality NOVOCLIMAT certified, you will have the impression of being in a house and not in a condo. Very large 4 ½ with 9' ceilings, corner unit with very large windows in all rooms, superb 12x20 foot balcony. This condo stands out for its very large rooms, from the moment you enter you will be charmed. Located in Charlemagne, just after Pointe-aux-Trembles and before Repentigny near the 40 and 640, close to everything!
Unit :
- High-end melamine cabinets
- Ceramic backsplash
- Laminate flooring
- Large island, Quartz counters measuring 3"3 feet by 9"9
feet
- Full bathroom with glass shower with freestanding bath
and heated ceramic floor
- Natural gas central heating system
- Central air conditioning
- Instantaneous water heater
- Central air exchanger
- Gas fireplace
- On your terrace you will find natural gas BBQ outlet,
water outlet and electrical outlet and privacy panel
- Intercom system with camera (for Videotron customers only)
- Storage adjacent to parking spaces in the garage
- Superior insulation
- Superior soundproofing
- 2 indoor parking spaces in tandem including terminal for
Flo brand electric vehicle
- Crank window
- Fire detector
Common area:
- Large roof terrace with BBQ which includes small
kitchenette and bathroom
- Heated indoor swimming pool
- Training room / Gym with bathroom and shower
- Elevator
- Electric garage door
Please note that it is possible to purchase part of the
furniture, price to be negotiated.
Flexible occupancy.
| BUILDING | |
|---|---|
| Type | Apartment |
| Style | Detached |
| Dimensions | 0x0 |
| Lot Size | 0 |
| EXPENSES | |
|---|---|
| Co-ownership fees | $ 4452 / year |
| Municipal Taxes (2024) | $ 3049 / year |
| School taxes (2023) | $ 335 / year |
| ROOM DETAILS | |||
|---|---|---|---|
| Room | Dimensions | Level | Flooring |
| Living room | 21 x 12.2 P | 2nd Floor | Wood |
| Dining room | 13.5 x 12.2 P | 2nd Floor | Ceramic tiles |
| Kitchen | 14.9 x 15.6 P | 2nd Floor | Wood |
| Bedroom | 13.2 x 16.9 P | 2nd Floor | Concrete |
| Bedroom | 11.10 x 10.3 P | 2nd Floor | Wood |
| Walk-in closet | 6.8 x 9 P | 2nd Floor | Wood |
| Bathroom | 10.9 x 11.5 P | 2nd Floor | Wood |
| Laundry room | 5.4 x 9 P | 2nd Floor | Ceramic tiles |
| CHARACTERISTICS | |
|---|---|
| Landscaping | Landscape |
| Cupboard | Melamine |
| Water supply | Municipality |
| Heating energy | Electricity, Natural gas |
| Easy access | Elevator |
| Hearth stove | Gaz fireplace |
| Garage | Heated, Fitted |
| Siding | Brick |
| Pool | Heated, Inground, Indoor |
| Proximity | Highway, Cegep, Golf, Hospital, Park - green area, Elementary school, High school, Public transport, University, Bicycle path, Daycare centre |
| Bathroom / Washroom | Other, Seperate shower |
| Available services | Exercise room |
| Parking | Garage |
| Sewage system | Municipal sewer |
| Zoning | Residential |
| Equipment available | Ventilation system, Electric garage door, Central air conditioning |
| Restrictions/Permissions | Short-term rentals not allowed |
| Cadastre - Parking (included in the price) | Garage |
