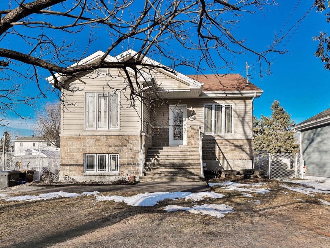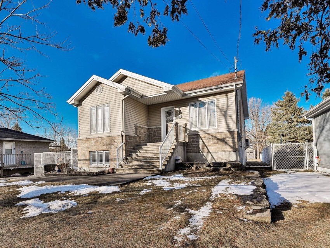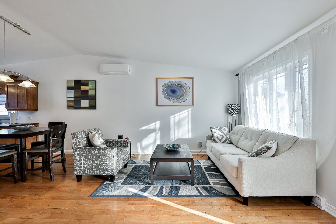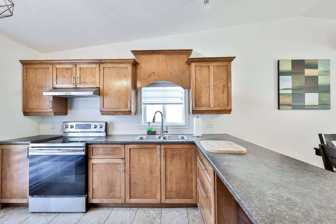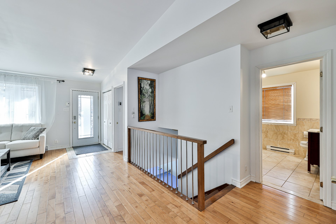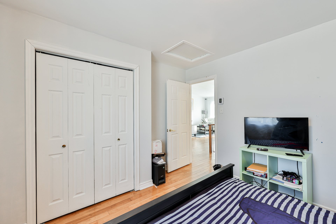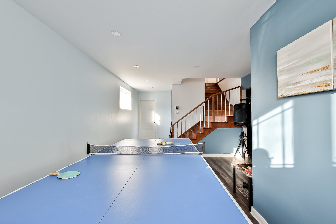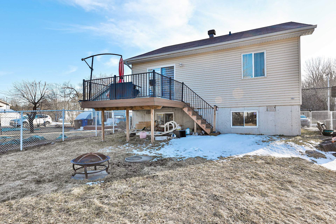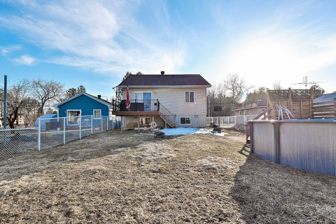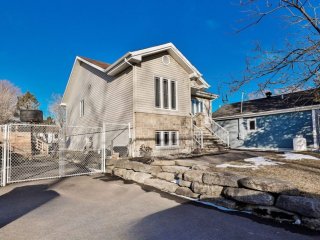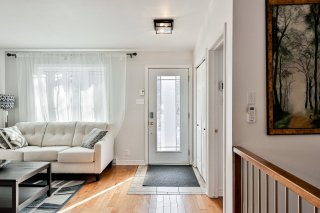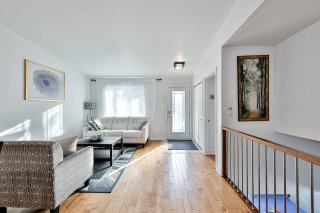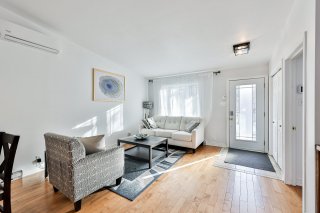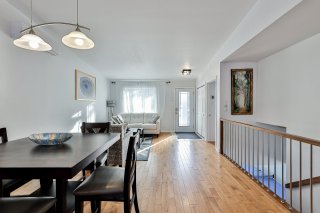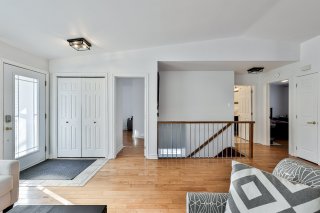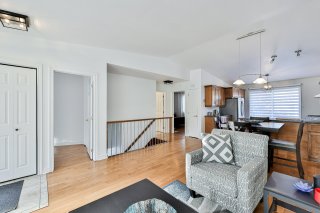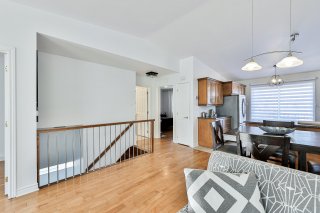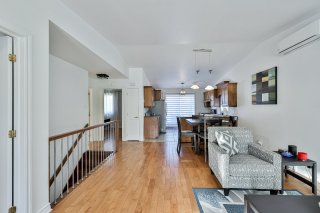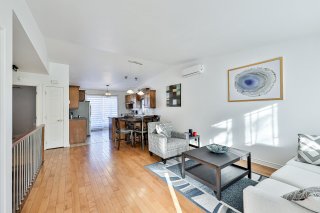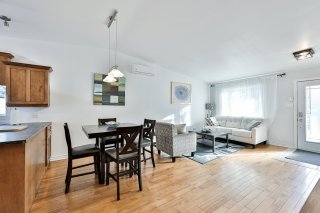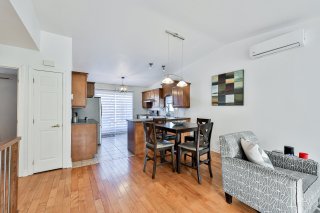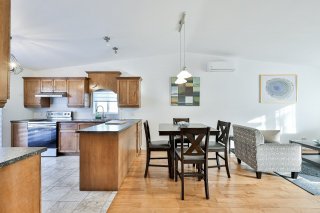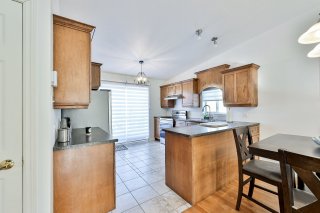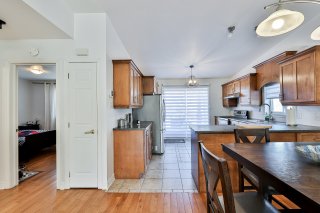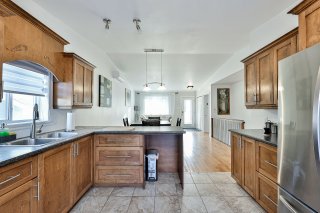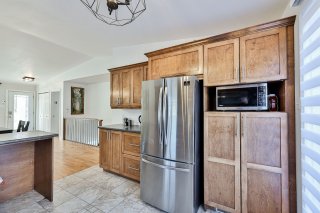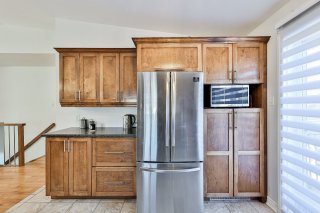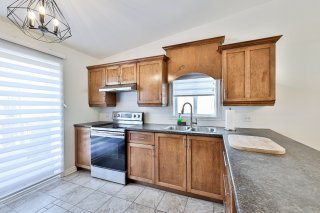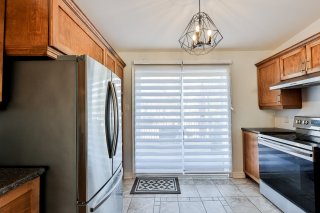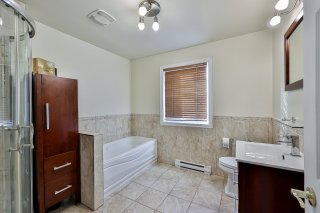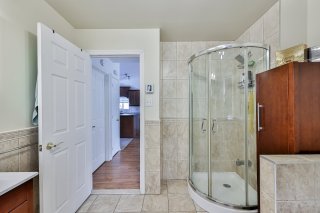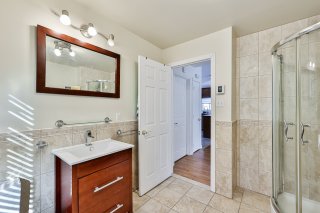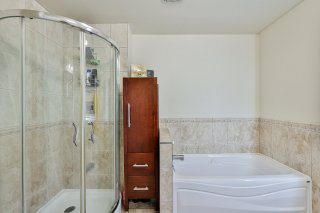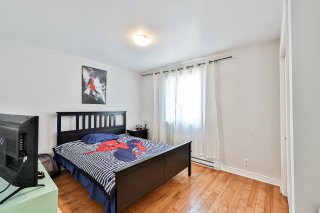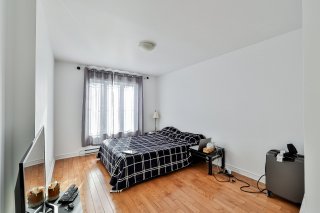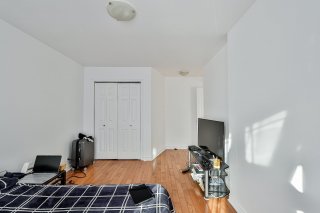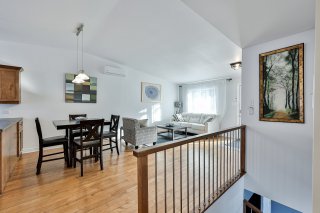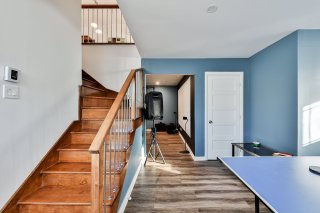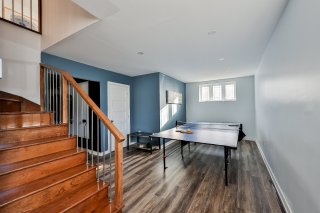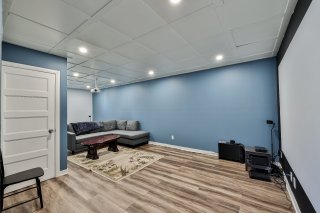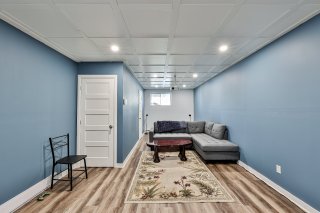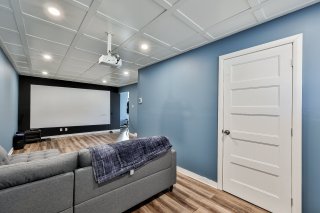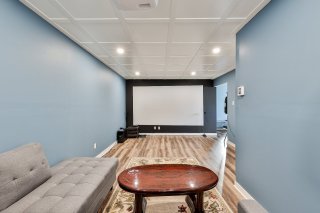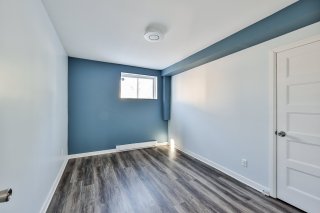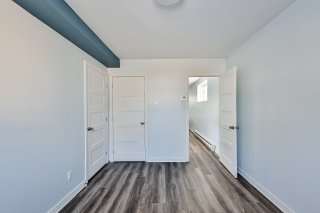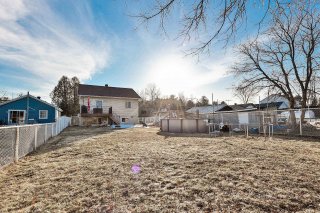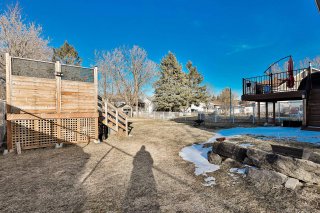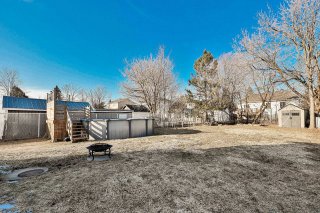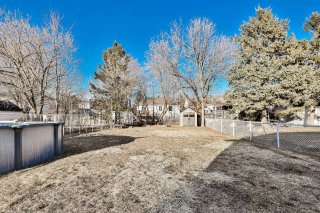2555 Mtée Gagnon
Terrebonne (Terrebonne), QC J6Y
MLS: 23236631
$489,900
3
Bedrooms
2
Baths
0
Powder Rooms
2012
Year Built
Description
Come and discover this charming property that offers 3 bedrooms, 2 bathrooms, 2 living rooms, and a spacious yard. Its ideal location provides easy access to major highways, good schools, and a variety of amenities. Situated on a plot extending to nearly 8800 square feet, this property features a heated above-ground pool and immense potential for future developments. Don't miss your chance, schedule your visit quickly!
Come discover this charming property that offers 3
bedrooms, 2 bathrooms, 2 living rooms, and a spacious yard.
Its ideal location provides easy access to major highways,
good schools, and a variety of amenities.
The house itself offers expansive open-concept spaces. The
first floor features a bright living room with a large bay
window, a functional kitchen with generous storage, two
bedrooms, and a full bathroom. Additionally, comfort is
optimized with a wall-mounted heat pump.
In the basement, there is an additional bedroom, a
bathroom, and a large family room. All of this is situated
on a plot extending to nearly 8800 square feet, offering a
heated above-ground pool and immense potential for future
developments!
WHAT THE PROPERTY OFFERS:
3 bedrooms
2 bathrooms
2 living rooms
Spacious yard of 8795 sq ft
Close to services and major thoroughfares
And much more!
NEARBY:
Route 335
Highway 640
Marie-Soleil-Tougas School
Rive-Nord High School
Le Carrefour School
Le Tournesol School
Externat Sacré-Coeur
Boisvert Park
Montpellier Park
Ronald-Leduc Park
Lorraine Golf Club
Shops, restaurants, and all services...
A visit is a must!
| BUILDING | |
|---|---|
| Type | Bungalow |
| Style | Detached |
| Dimensions | 12.52x8.61 M |
| Lot Size | 8795 PC |
| EXPENSES | |
|---|---|
| Municipal Taxes (2024) | $ 3373 / year |
| School taxes (2024) | $ 1 / year |
| ROOM DETAILS | |||
|---|---|---|---|
| Room | Dimensions | Level | Flooring |
| Living room | 12 x 12 P | Ground Floor | Wood |
| Dining room | 12 x 8 P | Ground Floor | Wood |
| Kitchen | 11.9 x 11.7 P | Ground Floor | Ceramic tiles |
| Primary bedroom | 16.10 x 10.4 P | Ground Floor | Wood |
| Bedroom | 12.9 x 10.4 P | Ground Floor | Wood |
| Bathroom | 9.5 x 9.10 P | Ground Floor | Ceramic tiles |
| Family room | 12.5 x 25.11 P | Basement | Floating floor |
| Playroom | 16.5 x 8.10 P | Basement | Floating floor |
| Bathroom | 6.6 x 12.5 P | Basement | Floating floor |
| Bedroom | 12.6 x 9.3 P | Basement | Floating floor |
| CHARACTERISTICS | |
|---|---|
| Landscaping | Fenced |
| Heating system | Electric baseboard units |
| Water supply | Municipality |
| Heating energy | Electricity |
| Foundation | Poured concrete |
| Siding | Vinyl, Concrete stone |
| Pool | Heated, Above-ground |
| Proximity | Highway, Golf, Park - green area, Elementary school, High school, Public transport, Bicycle path, Daycare centre, Snowmobile trail |
| Bathroom / Washroom | Seperate shower |
| Basement | 6 feet and over, Finished basement |
| Parking | Outdoor |
| Sewage system | Purification field, Septic tank |
| Roofing | Asphalt shingles |
| Topography | Flat |
| Equipment available | Wall-mounted heat pump |
| Driveway | Asphalt |
