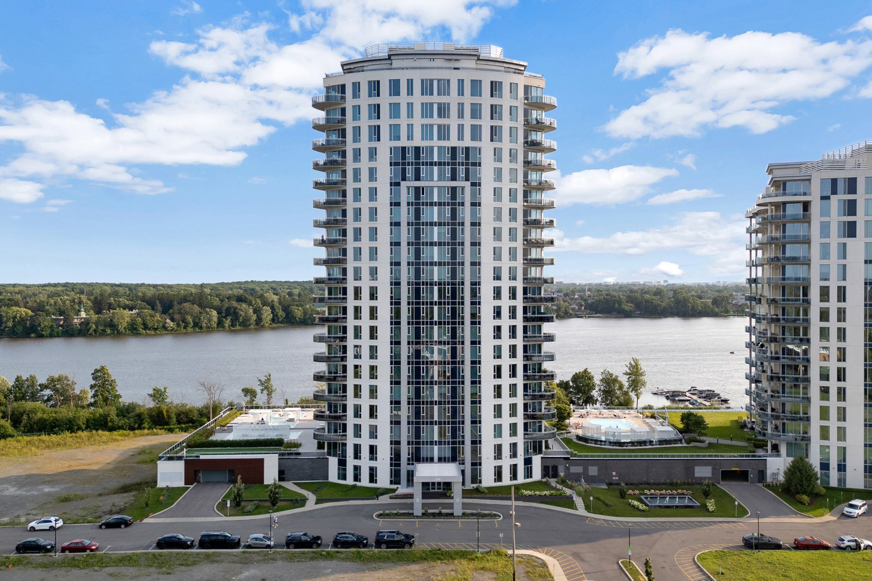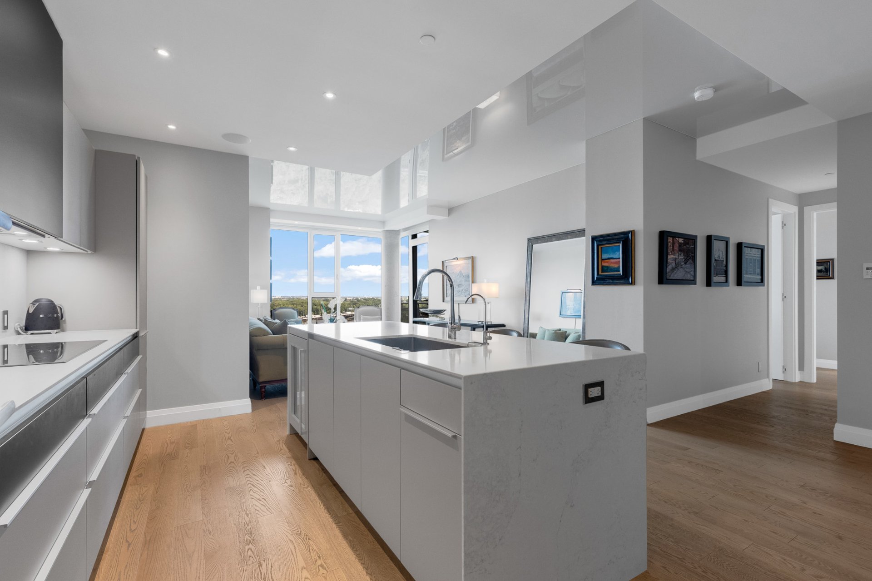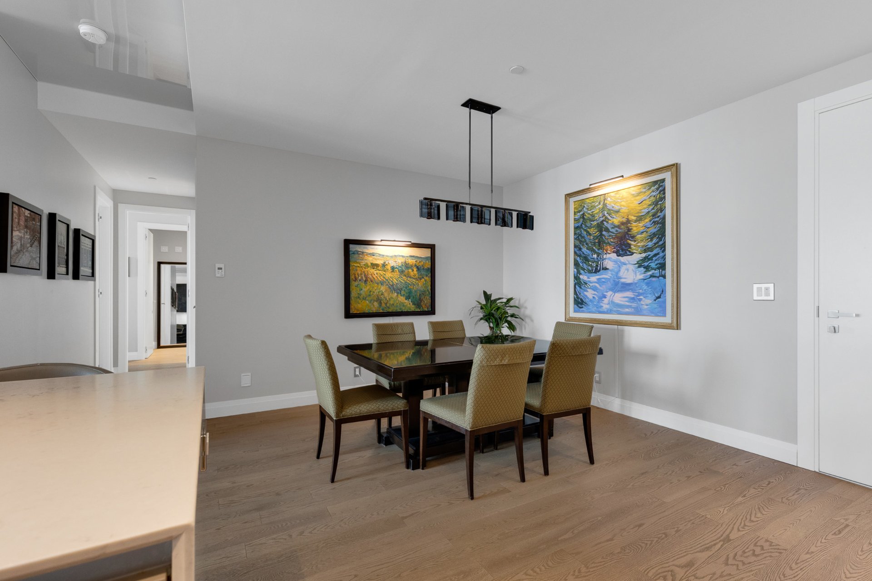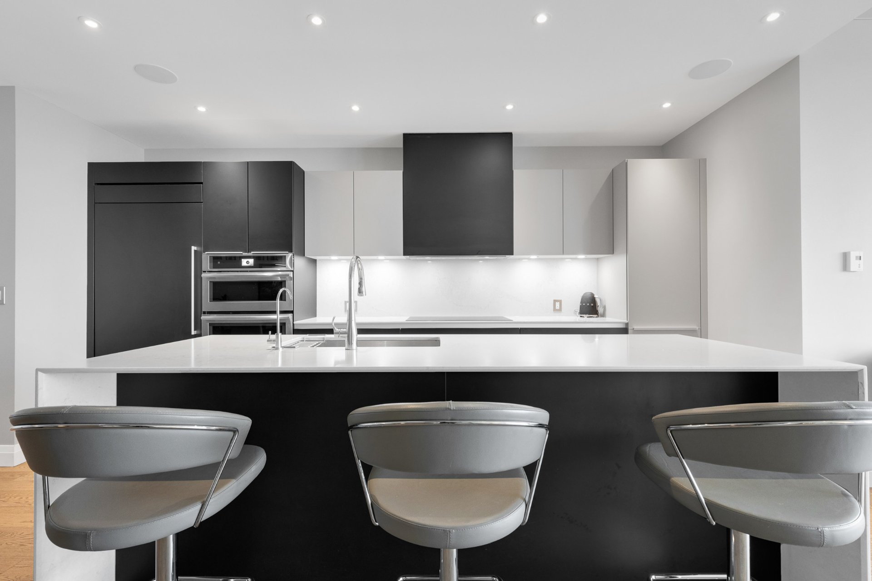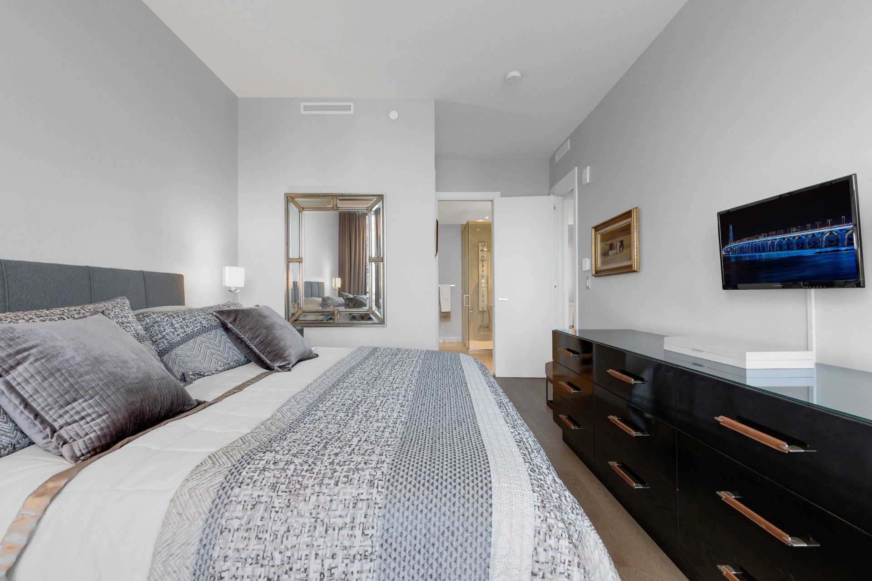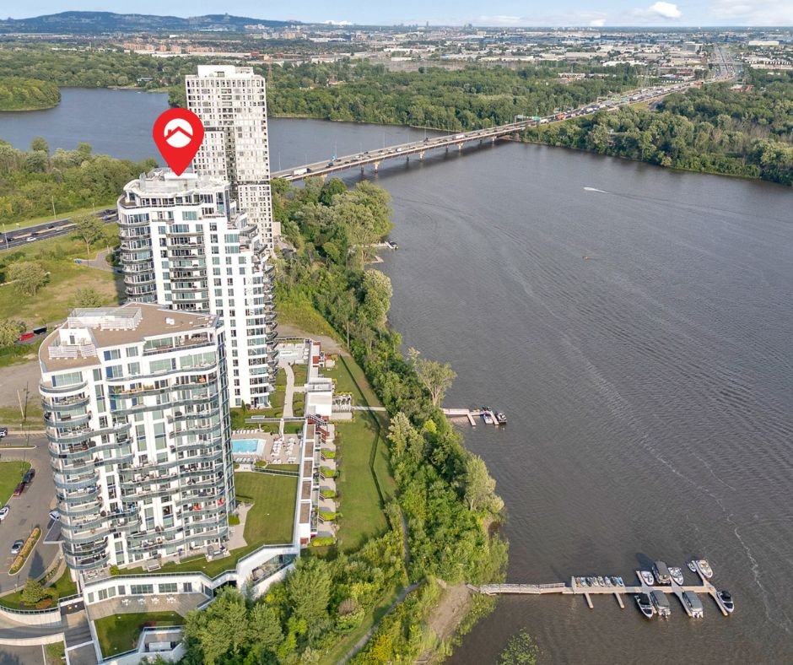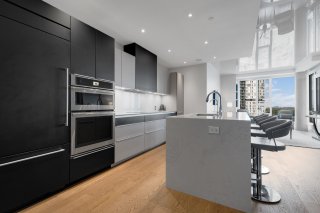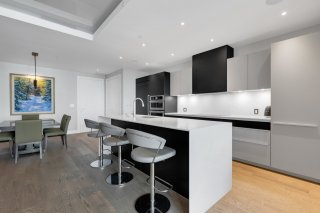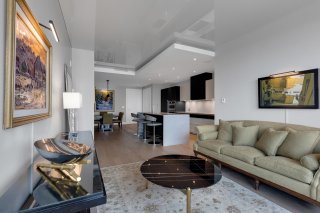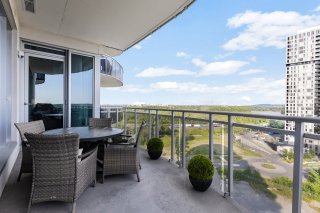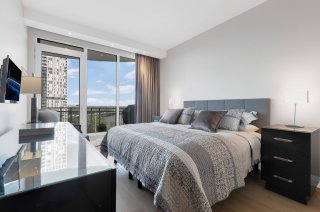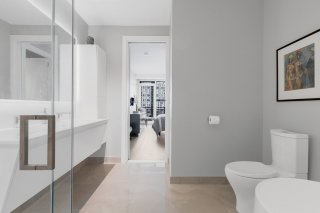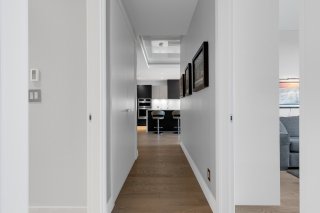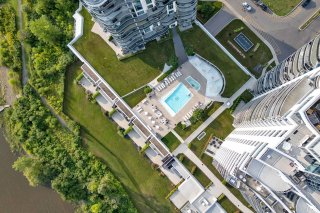255 Rue Étienne Lavoie
Laval (Sainte-Dorothée), QC H7X
MLS: 16051656
2
Bedrooms
2
Baths
0
Powder Rooms
2020
Year Built
Description
Welcome to the luxurious Aquablu project in the Ste-Dorothé district of Laval. Magnificent 1220 sq.ft. condo located on the 11th floor of phase 2 with breathtaking views of the Des Prairies River and the city. The unit offers 2 bedrooms and 2 full bathrooms. Master bedroom with private bathroom. Modern kitchen with optimized storage, an oversized island, wine fridge/cellar and 2 ovens. Extenzo ceiling in the dining room and living room. Spacious balcony with space for table and BBQ. Condo with many extras, 1 indoor parking space and 2 storage spaces. Project offering everything you need, must see!
- - - - - - - - - - -
Parking space available for rent, cost is 250$ a month.
- - - - - - - - - - -
Extras: (+/-50K)
- Extended kitchen island
- Wine fridge
- Extenzo Ceiling 2 rooms
- Central Vaccuum
- Second locker
- Poggeinpul Drawer organizers
- Curtains 2 rooms
- Walk-in closet/hall and laundry cabinets
- H2O Filter
- Electric blinds and kitchen speakers
-Balcony screens
- - - - - - - - - - -
PROJECT OVERVIEW:
* Direct access to a multi-function walking and cycling path
* Exclusive secure entrance and community
* Lobby lounge with 24-hour concierge service
* Secure main entrance lobby with card access and telephone
entry system
* Heated outdoor pool and spa
* Outdoor lounge area with private cabanas
* Outdoor waterfront terrace with high-end quality furniture
* Indoor waterfront lounge
* Heated indoor swimming pool
* Indoor spa and sauna
* Massage room
* Fitness center equipped with training equipment and
accessories
* Yoga and Pilates room
* Waterfront owner's lounge
* Private boat slips (marina)
* Game room
* Virtual golf
* Golf putting green
* Pool table
* Reception / party room
* Equipped and furnished business lounge
* Proximity to YUL airport, downtown Montreal, shopping
centers and all major autoroutes
* Access to all services of phases 1 and 2
Virtual Visit
| BUILDING | |
|---|---|
| Type | Apartment |
| Style | Detached |
| Dimensions | 0x0 |
| Lot Size | 0 |
| EXPENSES | |
|---|---|
| Co-ownership fees | $ 8460 / year |
| Municipal Taxes (2024) | $ 2461 / year |
| School taxes (2023) | $ 590 / year |
| ROOM DETAILS | |||
|---|---|---|---|
| Room | Dimensions | Level | Flooring |
| Hallway | 8.11 x 3.6 P | AU | Wood |
| Hallway | 8.11 x 3.6 P | AU | Wood |
| Kitchen | 17.0 x 7.6 P | AU | Wood |
| Kitchen | 17.0 x 7.6 P | AU | Wood |
| Dining room | 11.10 x 10.4 P | AU | Wood |
| Dining room | 11.10 x 10.4 P | AU | Wood |
| Living room | 14.1 x 12.0 P | AU | Wood |
| Living room | 14.1 x 12.0 P | AU | Wood |
| Primary bedroom | 19.2 x 11.0 P | AU | Wood |
| Primary bedroom | 19.2 x 11.0 P | AU | Wood |
| Walk-in closet | 7.6 x 4.10 P | AU | Wood |
| Walk-in closet | 7.6 x 4.10 P | AU | Wood |
| Bathroom | 9.3 x 9.0 P | AU | Ceramic tiles |
| Bathroom | 9.3 x 9.0 P | AU | Ceramic tiles |
| Bedroom | 15.3 x 10.0 P | AU | Wood |
| Bedroom | 15.3 x 10.0 P | AU | Wood |
| Bathroom | 8.10 x 7.10 P | AU | Ceramic tiles |
| Bathroom | 8.10 x 7.10 P | AU | Ceramic tiles |
| CHARACTERISTICS | |
|---|---|
| Landscaping | Landscape |
| Heating system | Air circulation |
| Water supply | Municipality |
| Heating energy | Electricity |
| Easy access | Elevator |
| Windows | PVC |
| Garage | Fitted |
| Distinctive features | No neighbours in the back, Waterfront, Navigable |
| Pool | Heated, Inground, Indoor |
| Proximity | Highway, Cegep, Golf, Hospital, Park - green area, Elementary school, High school, Public transport, Bicycle path, Cross-country skiing, Daycare centre |
| Bathroom / Washroom | Adjoining to primary bedroom, Seperate shower |
| Available services | Fire detector, Exercise room, Bicycle storage area, Balcony/terrace, Yard, Garbage chute, Common areas, Sauna, Indoor pool |
| Parking | Garage |
| Sewage system | Municipal sewer |
| Window type | Crank handle, French window |
| Topography | Flat |
| View | Water, Panoramic, City |
| Zoning | Residential |
| Equipment available | Ventilation system, Electric garage door, Central air conditioning, Private balcony |
| Driveway | Asphalt |
| Cadastre - Parking (included in the price) | Garage |
| Mobility impared accessible | Exterior access ramp |
| Option of leased parking | Garage |
Matrimonial
Age
Household Income
Age of Immigration
Common Languages
Education
Ownership
Gender
Construction Date
Occupied Dwellings
Employment
Transportation to work
Work Location
Map
Loading maps...

