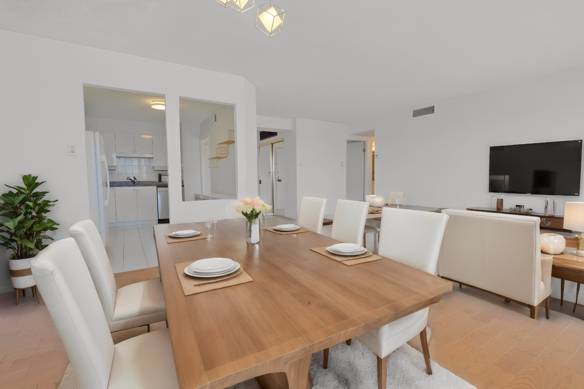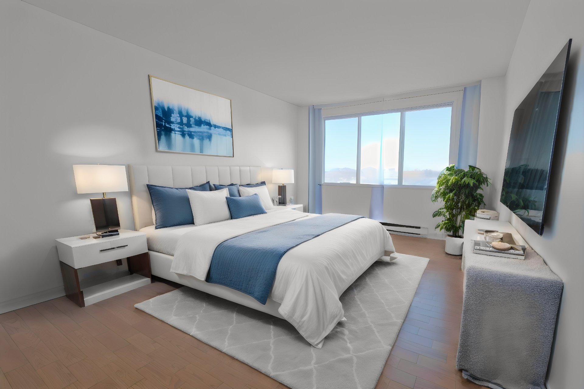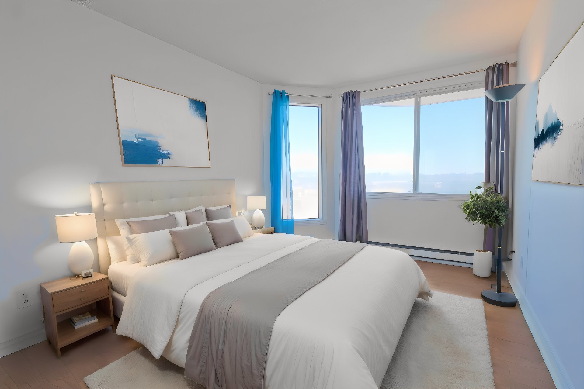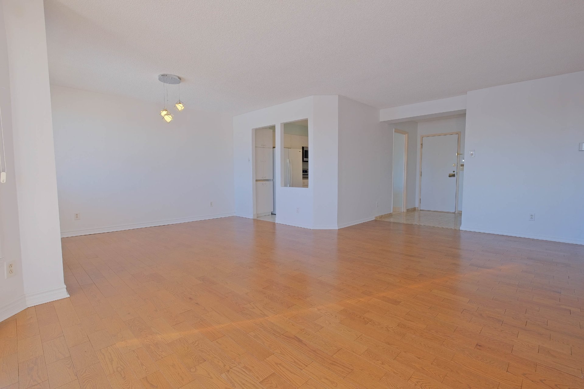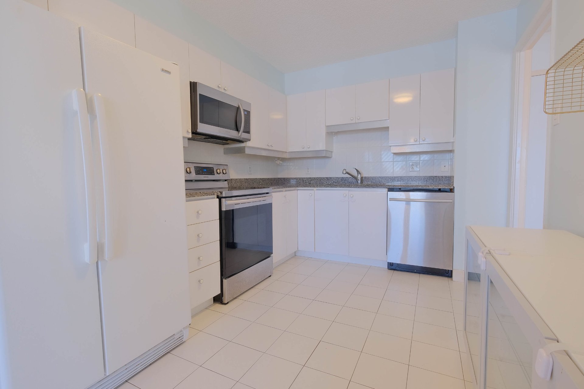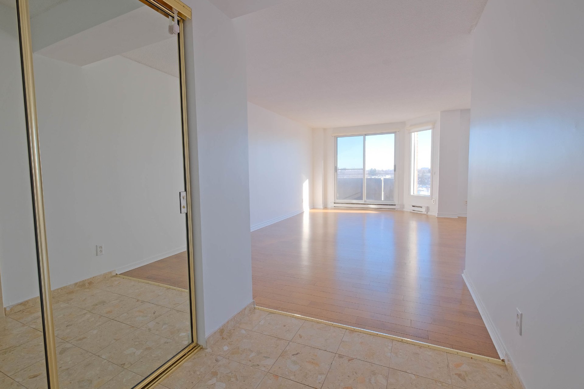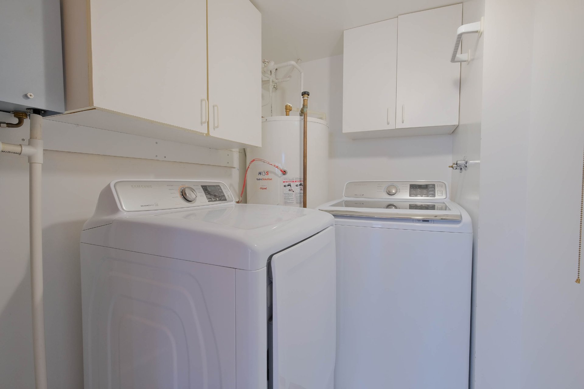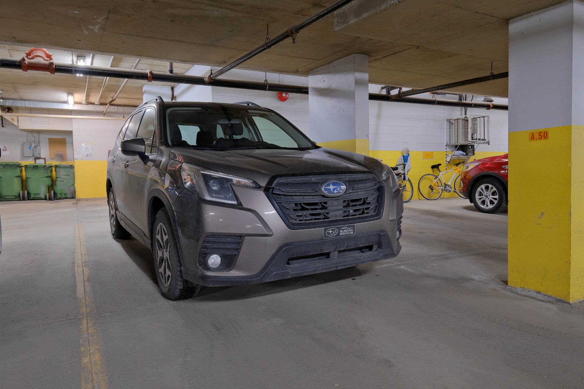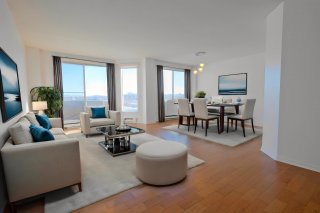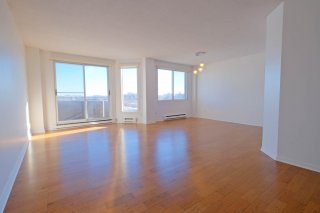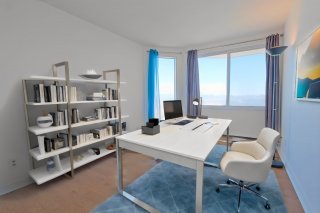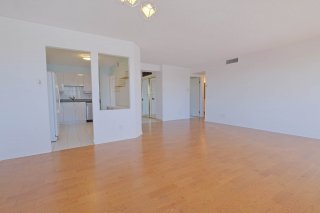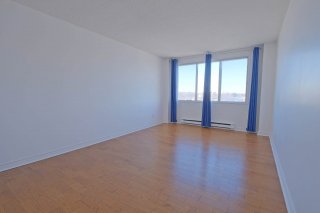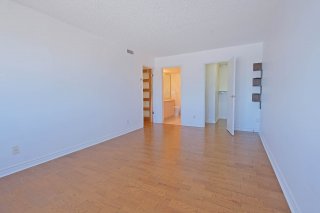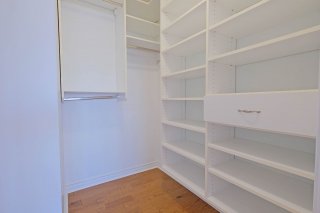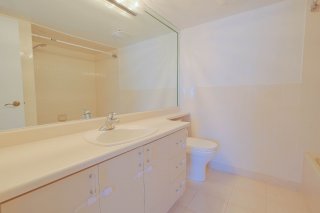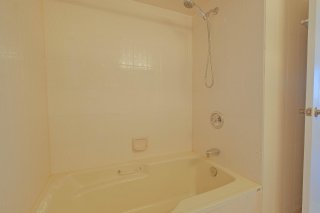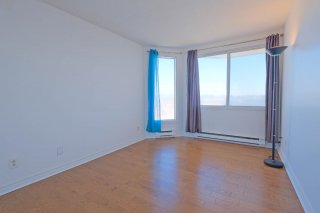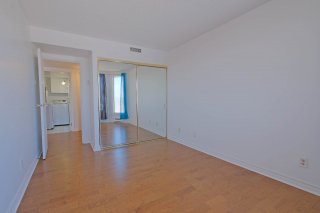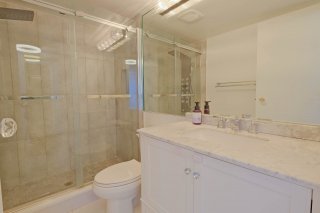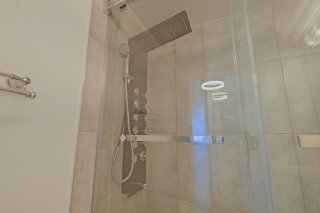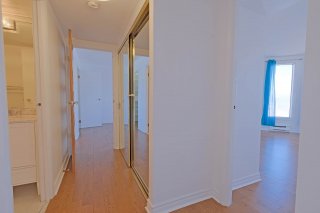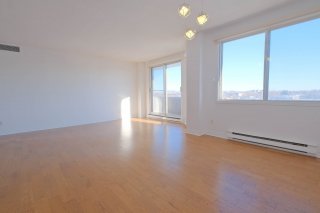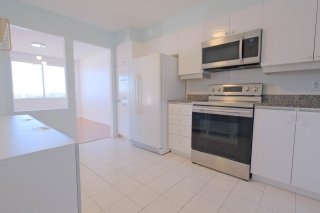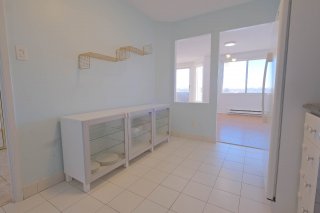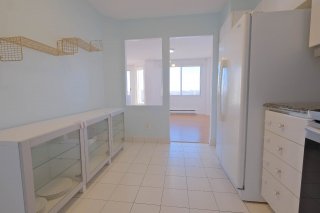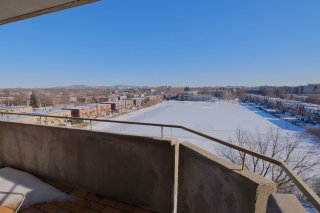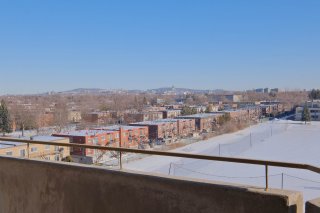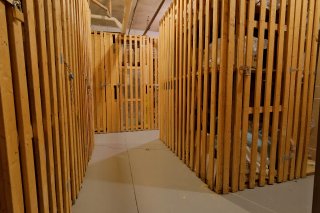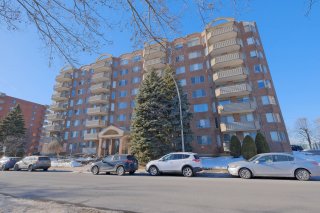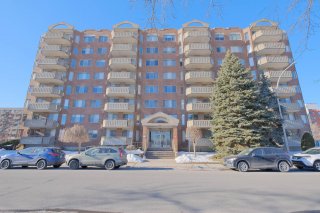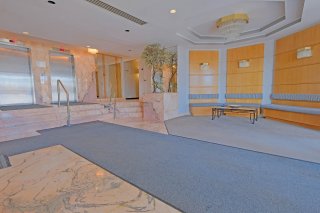2545 Rue Modugno
Montréal (Saint-Laurent), QC H4R
MLS: 26988884
$2,195/M
2
Bedrooms
2
Baths
0
Powder Rooms
1989
Year Built
Description
Welcome to 2545 Modugno, condo #704 in Ville St-Laurent. Superb condo for rent with a magnificent view of the city of Montreal. This condo offers you 2 large bedrooms as well as 2 full bathrooms. This condo also offers you 1 parking space in the indoor garage as well as storage in the basement. Unit with centralized AC. Close to all services and public transportation. Small pets authorised.
Other conditions for lessees:
- non-smoking (tobacco or cannabis)
- smalls animals permitted with written authorization from
lessor
- no short-term rentals allowed
- no sublease without written authorization from lessor
- tenant liability insurance ($2 million) with property
damage rider required
- 2 complete sets of keys and 1 garage door opener will be
made available for the lessees
---
Nearby:
- Marcel Laurin park - dog park, skatepark
- Saint-Laurent Sports Complex
- Raymond Bourque Arena
- Boisé Library
- Daycares & CPE
- Elementary school Cardinal-Léger
- Gardenview Elementary School
- High school St-Laurent
- Maïmonide School
- Shopping mall Place Vertu
- IKEA Montreal
- Groceries stores - Adonis, Iga, Super C, Maxi, Walmart
- Pharmacies & stores
- Pierre Elliott Trudeau International Airport
- Hotels - Courtyard by Marriott Montreal
- Gym Éconofitness 24/7
- Movie theater Guzzo Méga-Plex Sphèretech 14
- Golf Dorval
- Montreal Sacred Heart Hospital
- Train station Bois-Franc
- Metro station Côte-Vertu
- Public transport
- Highways 13, 15, 40 & 520
- and much more ...
| BUILDING | |
|---|---|
| Type | Apartment |
| Style | Detached |
| Dimensions | 0x0 |
| Lot Size | 0 |
| EXPENSES | |
|---|---|
| Energy cost | $ 1550 / year |
| ROOM DETAILS | |||
|---|---|---|---|
| Room | Dimensions | Level | Flooring |
| Hallway | 5.5 x 8.1 P | AU | Ceramic tiles |
| Living room | 10.9 x 20.10 P | AU | Wood |
| Dining room | 9.5 x 12.7 P | AU | Wood |
| Kitchen | 8.10 x 13.3 P | AU | Ceramic tiles |
| Primary bedroom | 10.9 x 18.4 P | AU | Wood |
| Walk-in closet | 6.1 x 6.3 P | AU | |
| Bathroom | 7.9 x 7.10 P | AU | Ceramic tiles |
| Bedroom | 9.6 x 15.4 P | AU | Wood |
| Bathroom | 4.10 x 7.11 P | AU | Ceramic tiles |
| Laundry room | 4.11 x 8.0 P | AU | Ceramic tiles |
| CHARACTERISTICS | |
|---|---|
| Cupboard | Melamine |
| Heating system | Electric baseboard units |
| Water supply | Municipality |
| Heating energy | Electricity |
| Easy access | Elevator |
| Garage | Fitted, Single width |
| Proximity | Highway, Cegep, Golf, Hospital, Park - green area, Elementary school, High school, Public transport, University, Bicycle path, Daycare centre, Réseau Express Métropolitain (REM) |
| Bathroom / Washroom | Adjoining to primary bedroom, Seperate shower |
| Available services | Exercise room, Yard, Garbage chute, Outdoor pool |
| Parking | Garage |
| Sewage system | Municipal sewer |
| View | Mountain, Panoramic |
| Zoning | Residential |
| Equipment available | Electric garage door, Central air conditioning, Partially furnished, Private balcony |
| Driveway | Asphalt |
| Restrictions/Permissions | Smoking not allowed, Short-term rentals not allowed, Pets allowed with conditions |
| Cadastre - Parking (included in the price) | Garage |



