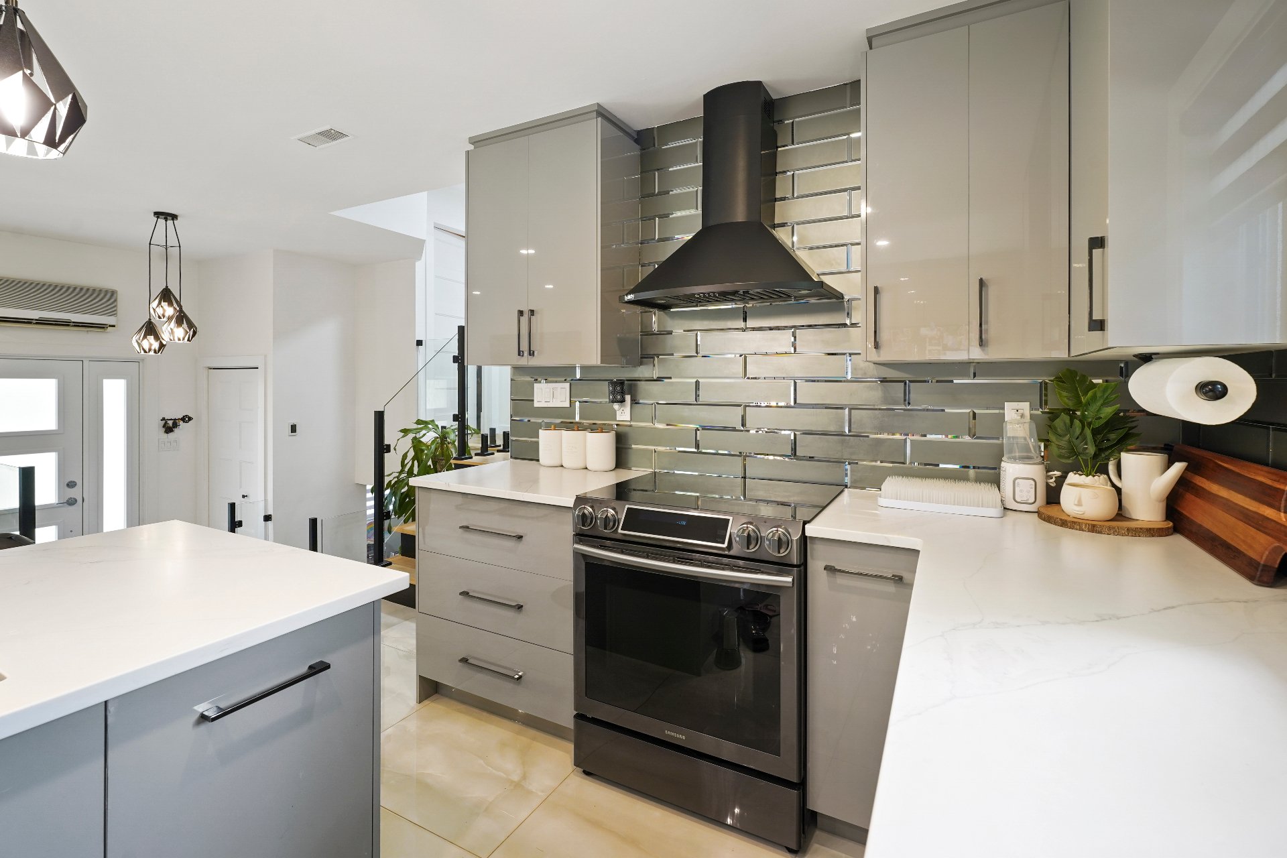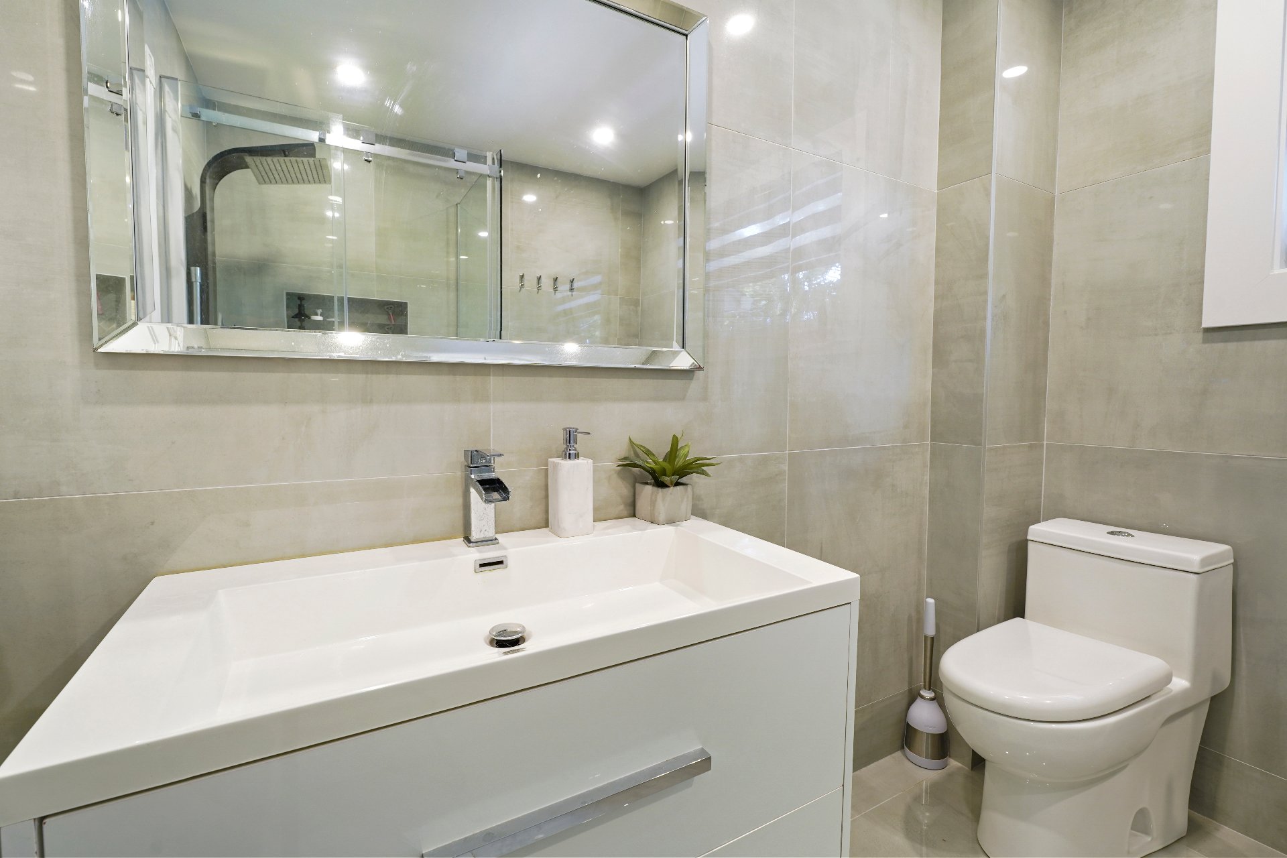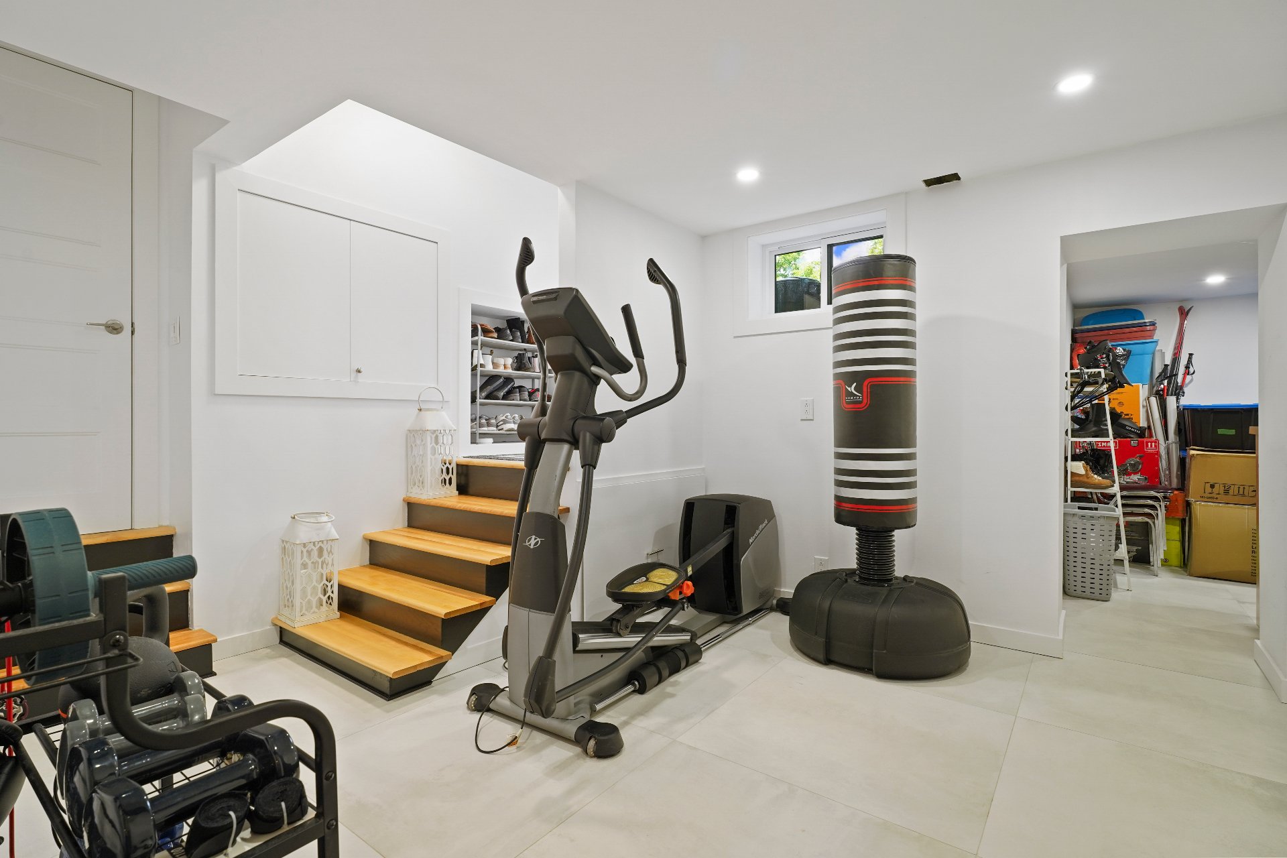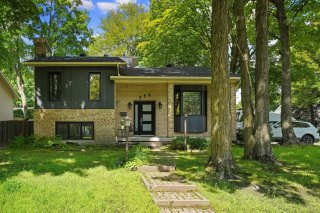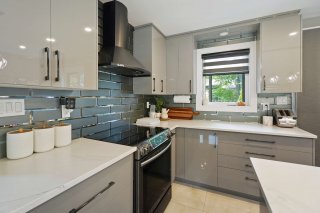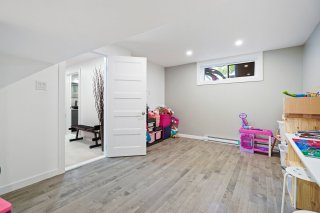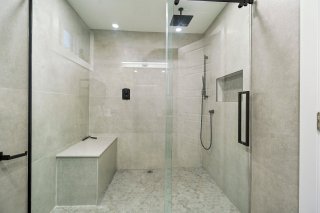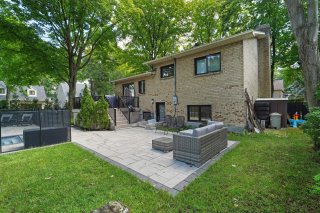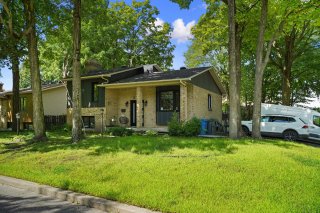254 Rue Plessis
Repentigny (Repentigny), QC J6A
MLS: 17221904
$799,000
3
Bedrooms
2
Baths
0
Powder Rooms
1982
Year Built
Description
Beautiful turnkey property completely renovated to the taste of the day, located in Repentigny in the prestigious Boisier sector, peaceful and family-friendly, adorned with beautiful mature trees close to all services including schools, playgrounds and shops. Composed of 4 bedrooms, including 2 on the 1st floor and one in the basement as well as 2 bathrooms including one in the basement Has a heated in-ground pool in the backyard with paving stones. A visit is a must!
The house has 3 bedrooms, two of which are on the 1st
floor, an open area including living room, dining room and
kitchen as well as a recently renovated bathroom. The
basement includes a bathroom with large glass shower, a
large bedroom that can also be a playroom, laundry room and
space for a mini gym.
Flexible occupancy.
| BUILDING | |
|---|---|
| Type | Bungalow |
| Style | Detached |
| Dimensions | 11.05x9.1 M |
| Lot Size | 6928.47 PC |
| EXPENSES | |
|---|---|
| Municipal Taxes (2024) | $ 3517 / year |
| School taxes (2024) | $ 291 / year |
| ROOM DETAILS | |||
|---|---|---|---|
| Room | Dimensions | Level | Flooring |
| Hallway | 6.5 x 10.6 P | Ground Floor | Ceramic tiles |
| Living room | 11.8 x 9.7 P | Ground Floor | Ceramic tiles |
| Dining room | 11.8 x 6.4 P | Ground Floor | Ceramic tiles |
| Kitchen | 16.3 x 9.2 P | Ground Floor | Ceramic tiles |
| Bedroom | 12.8 x 12 P | Ground Floor | Wood |
| Bedroom | 9.8 x 14.7 P | Ground Floor | Wood |
| Bathroom | 8.3 x 8.6 P | Ground Floor | Ceramic tiles |
| Living room | 13.1 x 27.11 P | AU | Wood |
| Bedroom | 17.4 x 11.5 P | Basement | Floating floor |
| Bathroom | 6.7 x 11.5 P | Basement | Ceramic tiles |
| Laundry room | 10.2 x 10.3 P | Basement | Ceramic tiles |
| CHARACTERISTICS | |
|---|---|
| Driveway | Double width or more, Asphalt |
| Water supply | Municipality |
| Heating energy | Wood, Electricity |
| Foundation | Poured concrete |
| Hearth stove | Wood fireplace |
| Siding | Steel, Brick |
| Distinctive features | Street corner |
| Pool | Other, Heated, Inground |
| Proximity | Highway, Cegep, Golf, Hospital, Park - green area, Elementary school, High school, Public transport, University, Bicycle path, Daycare centre |
| Bathroom / Washroom | Other, Seperate shower |
| Basement | Finished basement, Separate entrance |
| Parking | Outdoor |
| Sewage system | Municipal sewer |
| Roofing | Asphalt shingles |
| Zoning | Residential |
| Equipment available | Wall-mounted air conditioning |
| Cupboard | Polyester |
Matrimonial
Age
Household Income
Age of Immigration
Common Languages
Education
Ownership
Gender
Construction Date
Occupied Dwellings
Employment
Transportation to work
Work Location
Map
Loading maps...










