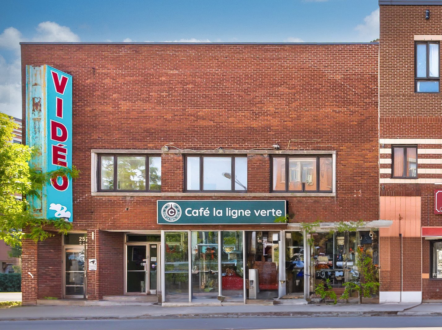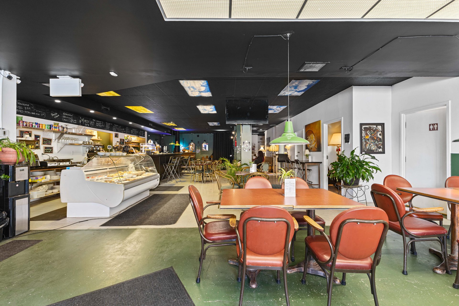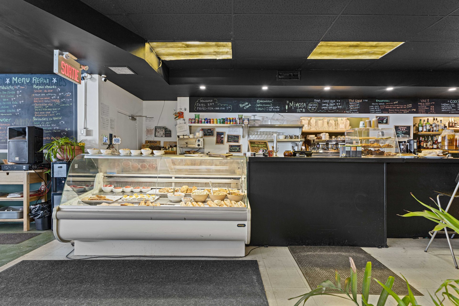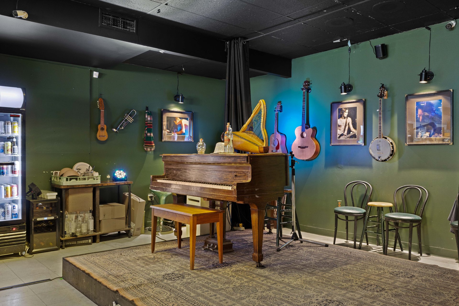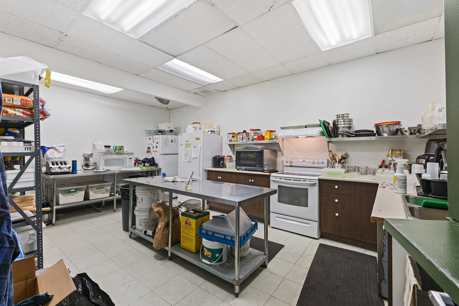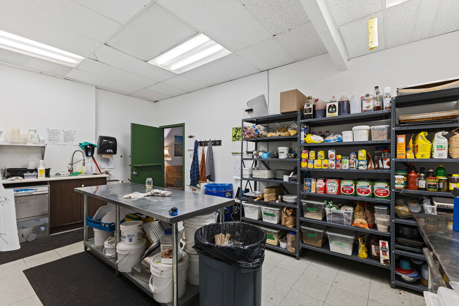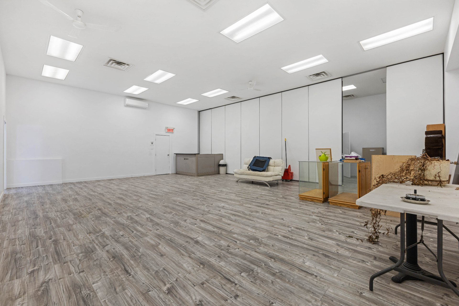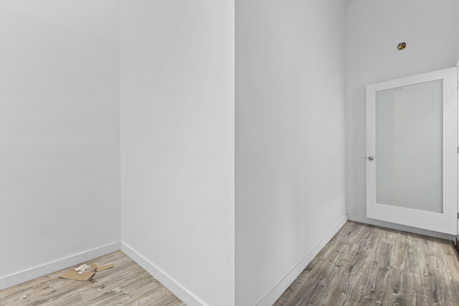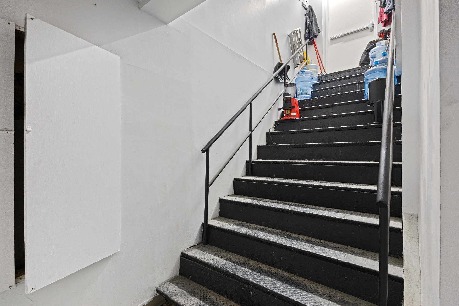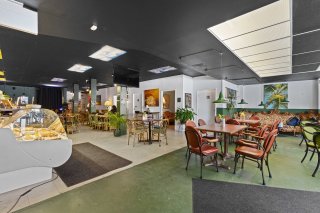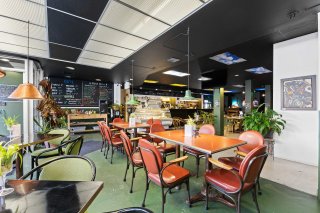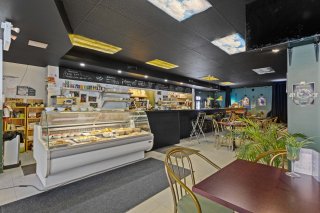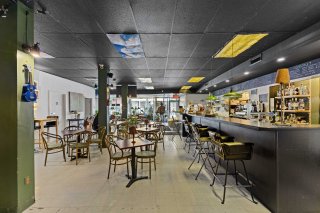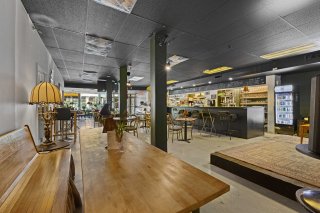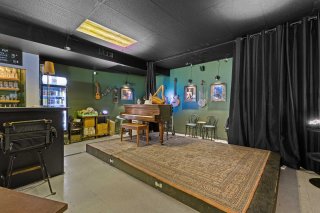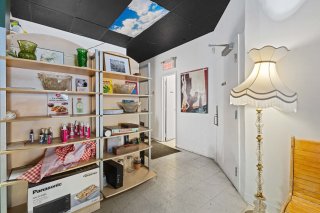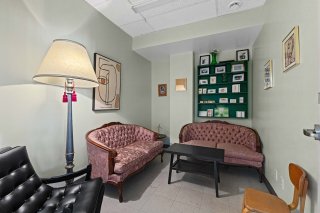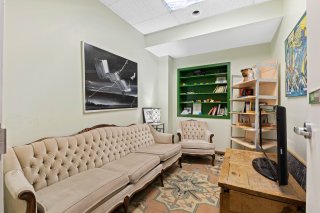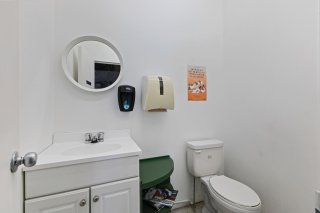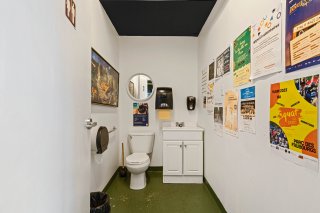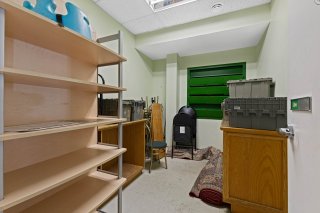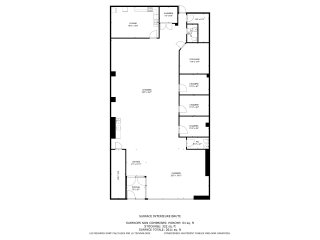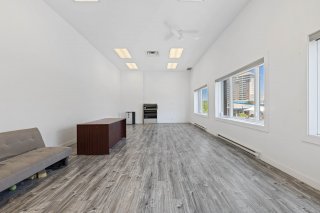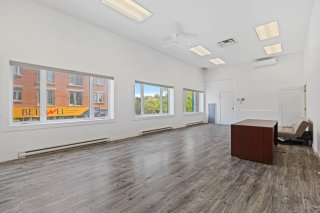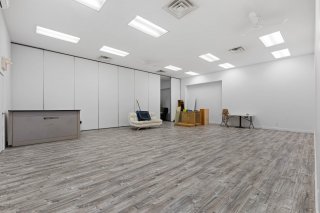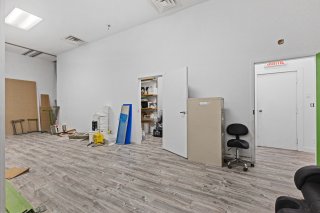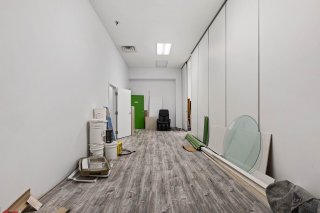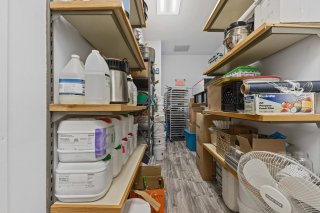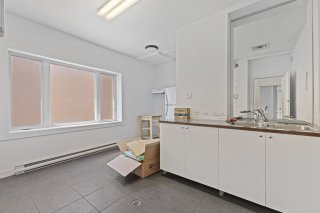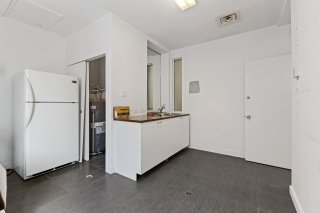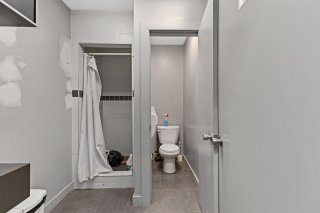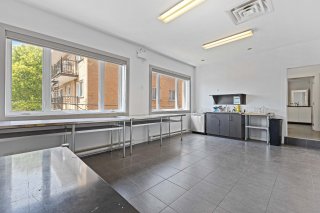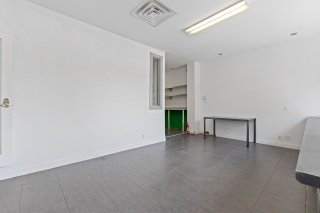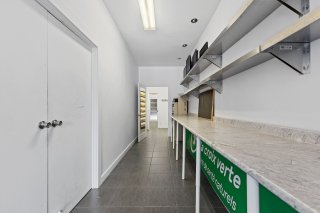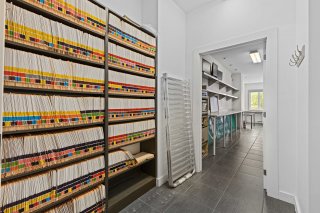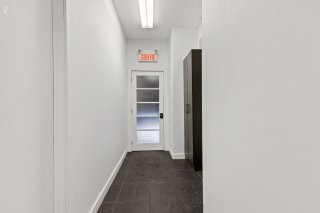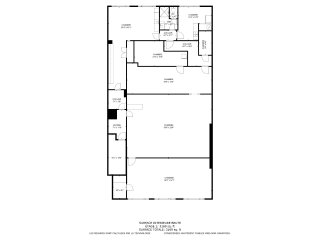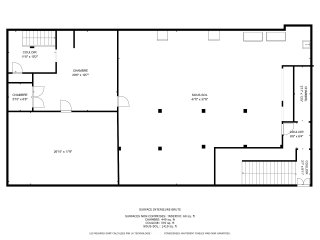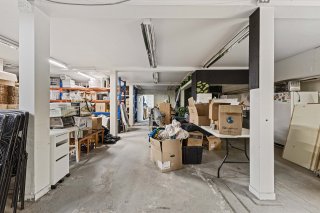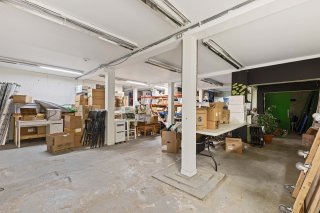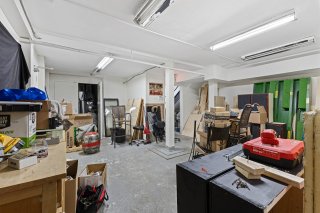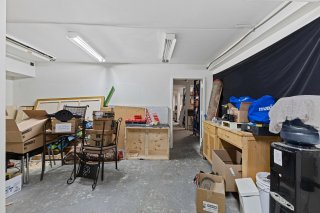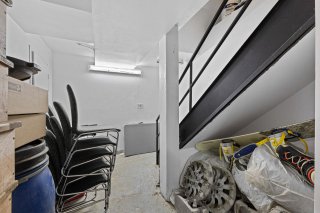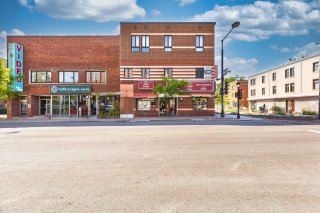Description
Seize the opportunity to own this superb commercial building in downtown-adjacent sector ready for development. Kitty corner to the Frontenac metro station and just steps away from the Le Modène condo project, this is a strategic time to acquire a quality building in an area that is fast becoming a lively and trendy community. Pharmacy, grocery store, studio or health clinic would be excellent businesses to succeed in this neighborhood, as the location guarantees a plenitude of customers. Phase 1 in documents.
Exceptional investment opportunity in Ville Marie Est, a
fast-developing area.
Located on a busy commercial artery smack dab between major
northbound and southbound arteries Frontenac and Iberville
streets, this two-storey former cinema with full height
basement could be yours to transform.
Seize the opportunity to own this superb commercial
property in downtown's newest development zone.
Located in the east end of Ville Marie, this solid,
two-storey building is full of potential. Opposite the
Frontenac metro station and only a few steps from the new
Le Modène project, this is a strategic time to acquire a
quality building in an area that is fast becoming a lively,
trendy community.
Pharmacies, grocery stores, offices, workspaces, yoga
studios or health clinics would be excellent businesses to
succeed in this neighborhood, where the location guarantees
consistent foot traffic. The Metro station, direct bus
stops for downtown and Rosemont are less than 50 meters
away, and the Bixi station is next door.
The ground floor is currently home to Café de la Ligne
Verte, a bistro with live music ranging from Swing to
Bluegrass. The shows are frequented by customers from all
over the city, and during the day, customers from all over
the city, and during the day, customers from the metro and
surrounding companies gather here for coffees, sandwiches
and more.
On the second floor, vast open spaces and a ceiling height
of 11 feet will allow the purchaser interesting
architectural creativity. What's more, municipal zoning
permits an additional floor, giving the buyer the
possibility of adding residential space with terraces, or
even more commercial space.
This site is within walking distance of the Quartier des
Lumières and the Jacques Cartier Bridge.
Acquire now, exercise your vision and reap the benefit and
leverage of an area quickly becoming a hub of new
development and investment.
Phase 1 report, new certificate of location.
Sold without legal guarantee of quality, inherited property.
This is not an offer or promise to sell that could bind the
seller to the buyer, but an invitation to submit promises
to purchase.
