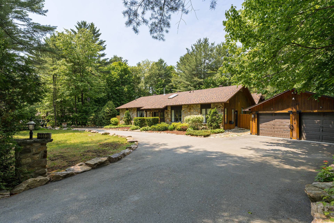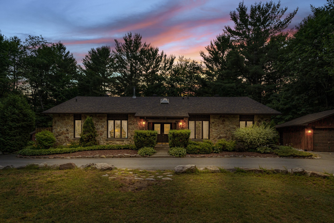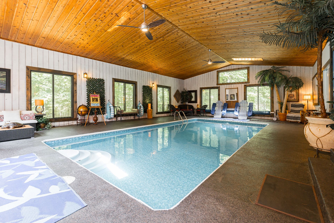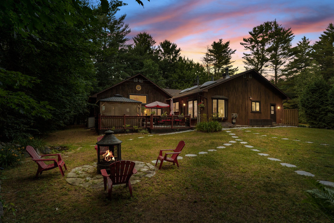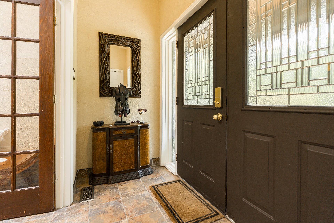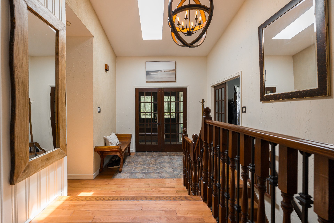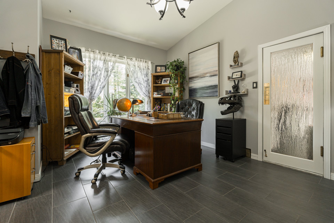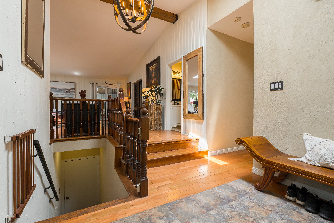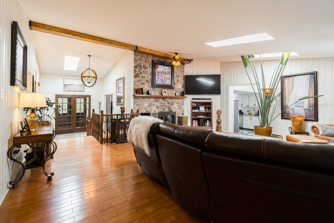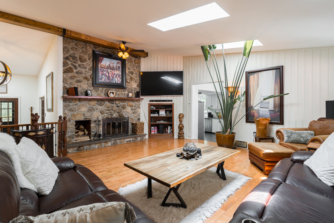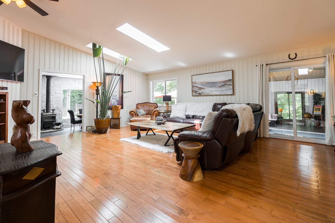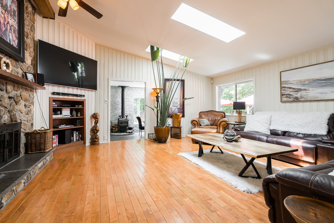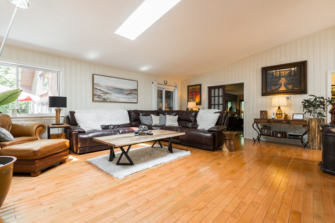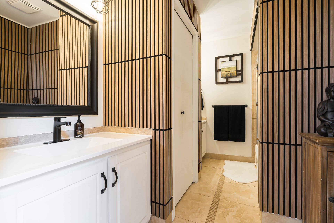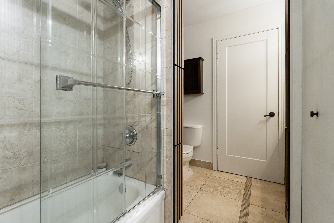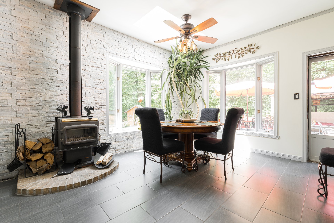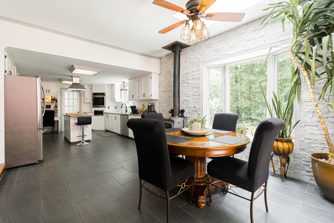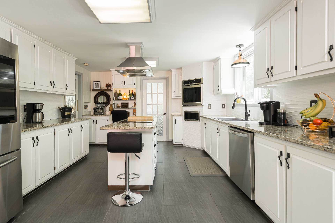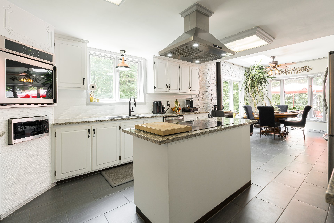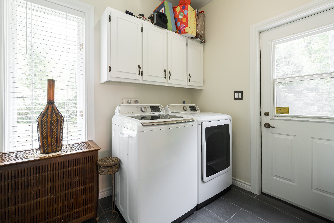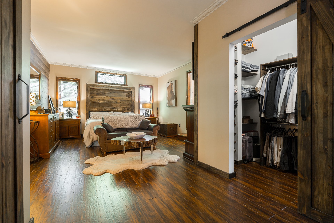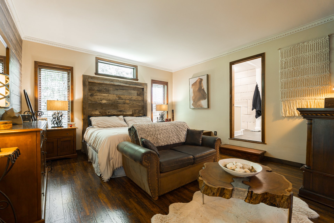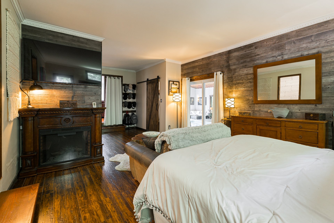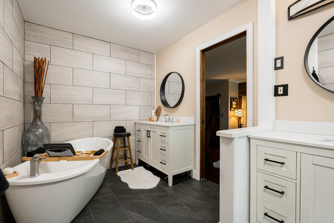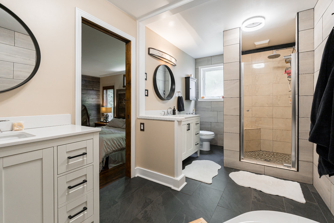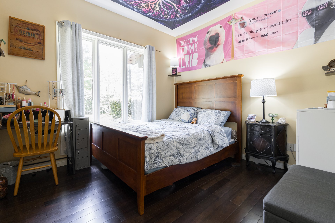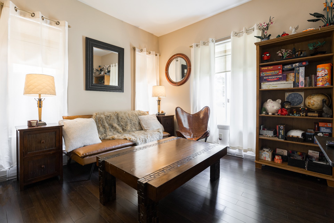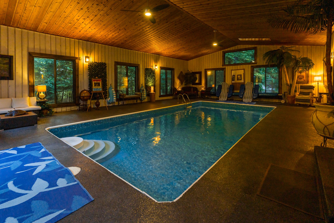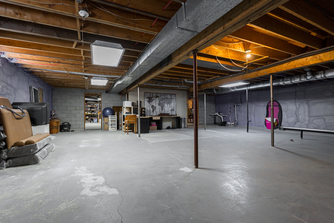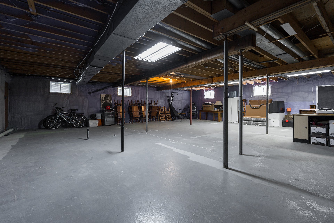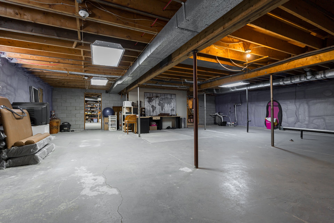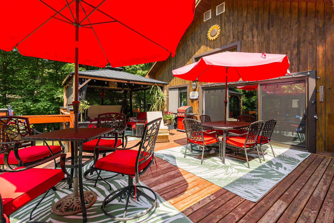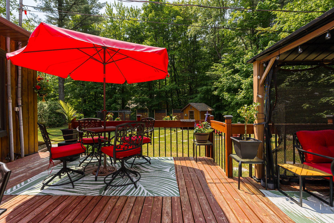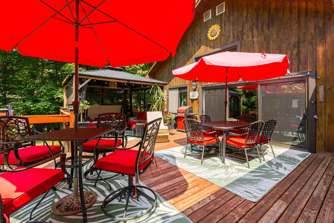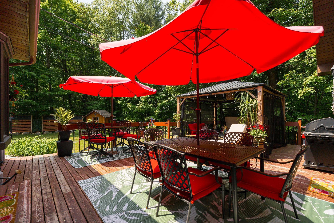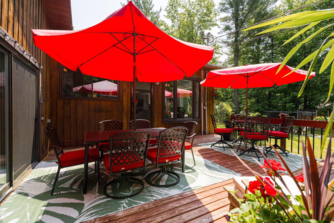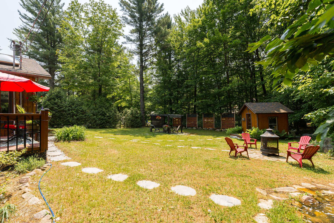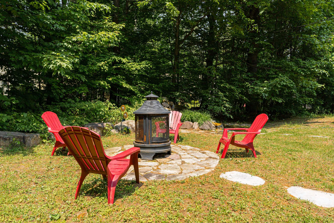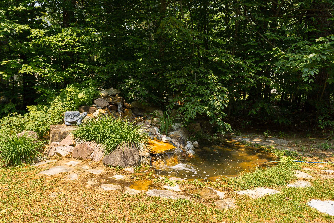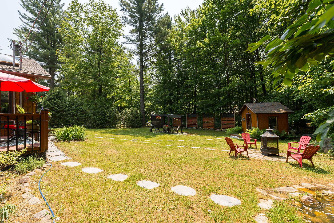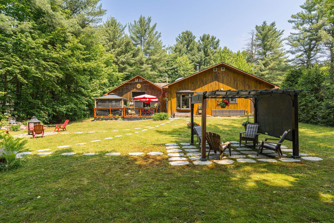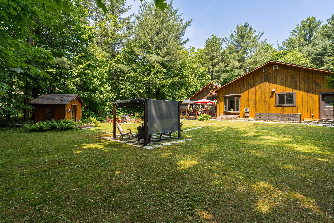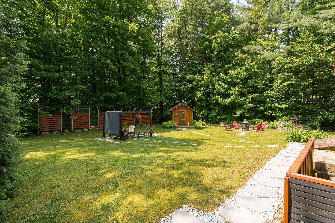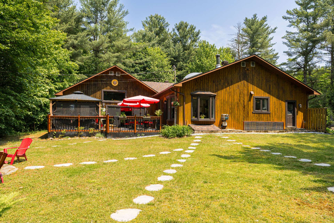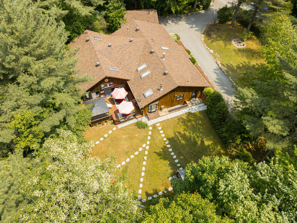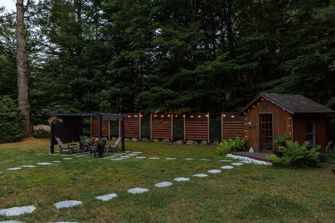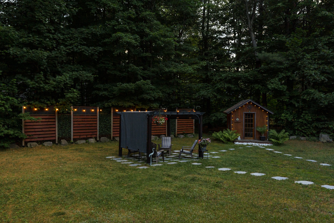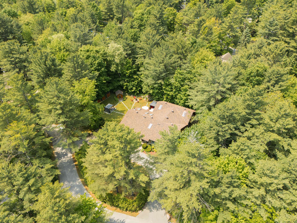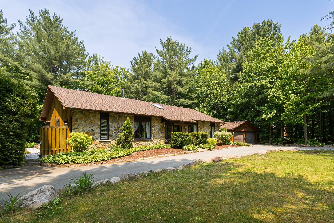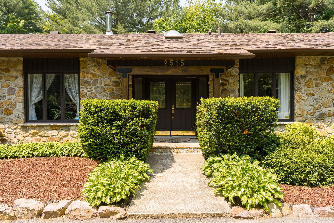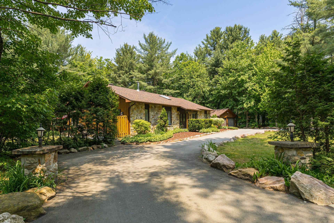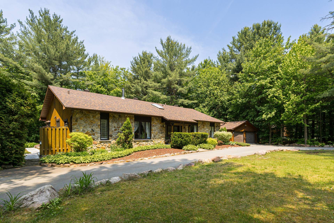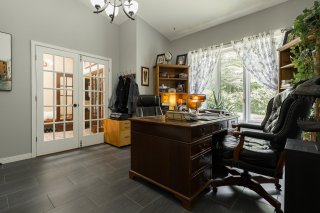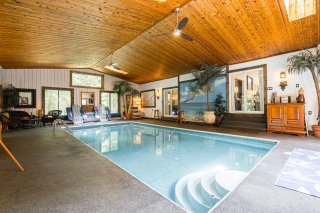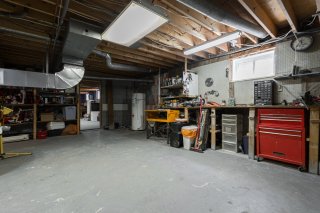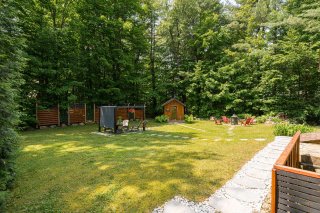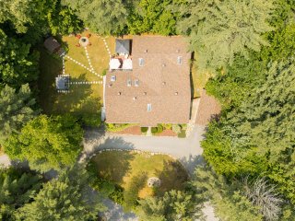2515 Place du Pommard
Saint-Lazare, QC J7T
MLS: 17023058
$1,049,000
3
Bedrooms
2
Baths
0
Powder Rooms
1980
Year Built
Description
Nestled on a quiet crescent in Saint-Lazare's coveted Cedarbrook area, this bungalow sits on over an acre of beautifully landscaped land. Inside are 3 bedrooms, 2 full bathrooms, a bright open layout with vaulted ceiling, and a stunning indoor pool for year-round enjoyment. High-end kitchen and baths, large windows, and skylights fill the home with natural light. Very well maintained by the same owner for the last 21 years, the home exudes pride of ownership. Detached double garage and oversized basement, and peaceful yard with waterfall. Minutes to schools, parks, and amenities.
Virtual Visit
| BUILDING | |
|---|---|
| Type | Bungalow |
| Style | Detached |
| Dimensions | 66.1x62.7 P |
| Lot Size | 47786.3 PC |
| EXPENSES | |
|---|---|
| Municipal Taxes (2025) | $ 5148 / year |
| School taxes (2025) | $ 682 / year |
| ROOM DETAILS | |||
|---|---|---|---|
| Room | Dimensions | Level | Flooring |
| Other | 3.11 x 9.6 P | Ground Floor | Ceramic tiles |
| Hallway | 9.5 x 9.3 P | Ground Floor | Wood |
| Home office | 14.6 x 12.9 P | Ground Floor | Ceramic tiles |
| Bathroom | 7.2 x 9.9 P | Ground Floor | Ceramic tiles |
| Living room | 22.7 x 19.3 P | Ground Floor | Wood |
| Kitchen | 12.9 x 15.6 P | Ground Floor | Ceramic tiles |
| Dinette | 13.9 x 12.9 P | Ground Floor | Ceramic tiles |
| Laundry room | 8.6 x 6.8 P | Ground Floor | Ceramic tiles |
| Storage | 4 x 6.8 P | Ground Floor | Ceramic tiles |
| Primary bedroom | 25.2 x 14.6 P | Ground Floor | Flexible floor coverings |
| Walk-in closet | 4.1 x 9.9 P | Ground Floor | Flexible floor coverings |
| Bathroom | 14.11 x 7.3 P | Ground Floor | Ceramic tiles |
| Other | 40.5 x 27.7 P | Ground Floor | Other |
| Hallway | 19.8 x 3.3 P | Ground Floor | Wood |
| Bedroom | 10.2 x 11 P | Ground Floor | Wood |
| Bedroom | 10.2 x 11.1 P | Ground Floor | Wood |
| Other | 3.3 x 5.4 P | Ground Floor | Ceramic tiles |
| Other | 35.9 x 25.4 P | Basement | Concrete |
| Workshop | 35.2 x 36.1 P | Basement | Concrete |
| Cellar / Cold room | 3.8 x 8.11 P | Basement | Concrete |
| CHARACTERISTICS | |
|---|---|
| Basement | 6 feet and over, Separate entrance, Unfinished |
| Bathroom / Washroom | Adjoining to primary bedroom |
| Heating system | Air circulation |
| Equipment available | Alarm system, Central heat pump, Central vacuum cleaner system installation |
| Proximity | Alpine skiing, Bicycle path, Cross-country skiing, Daycare centre, Elementary school, Golf, High school, Highway, Park - green area |
| Driveway | Asphalt, Double width or more |
| Roofing | Asphalt shingles |
| Window type | Crank handle, Sliding |
| Distinctive features | Cul-de-sac, Wooded lot: hardwood trees |
| Garage | Detached, Heated |
| Heating energy | Electricity |
| Topography | Flat |
| Parking | Garage, Outdoor |
| Pool | Indoor, Inground |
| Landscaping | Landscape |
| Water supply | Municipality |
| Cupboard | Other, Wood |
| Foundation | Poured concrete |
| Zoning | Residential |
| Sewage system | Septic tank |
| Siding | Stone |
| Hearth stove | Wood fireplace |
