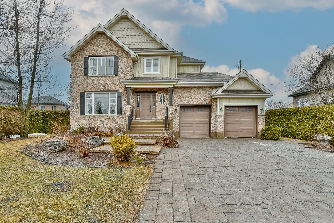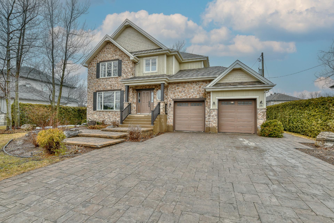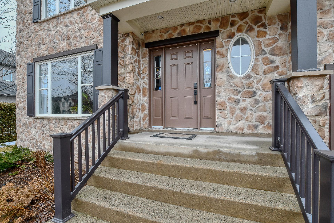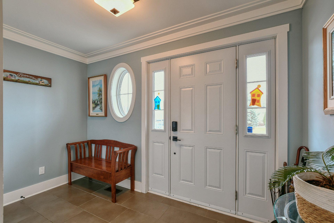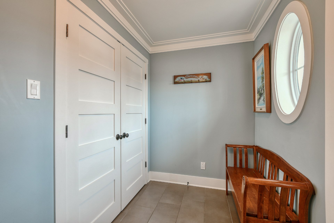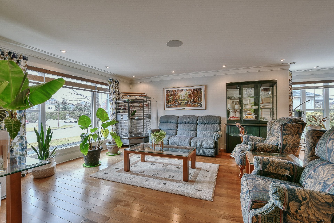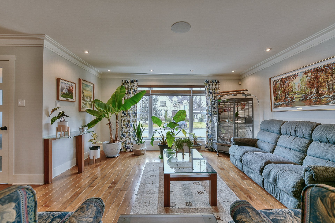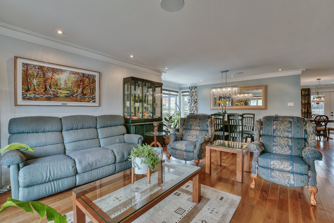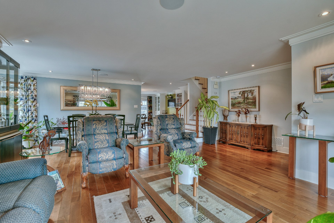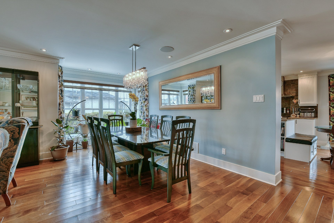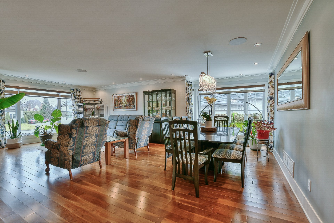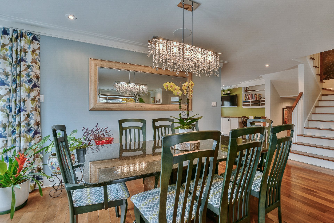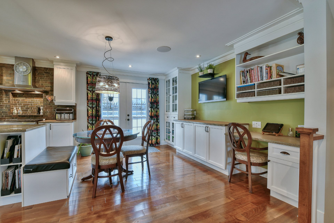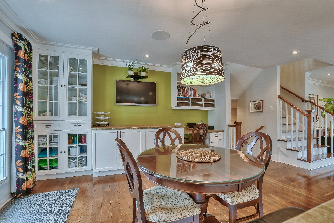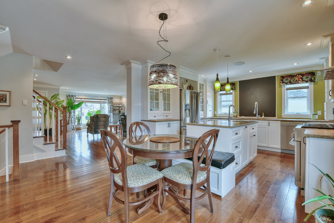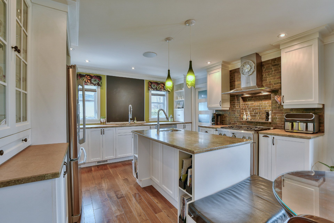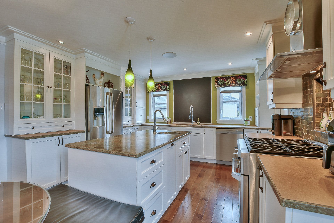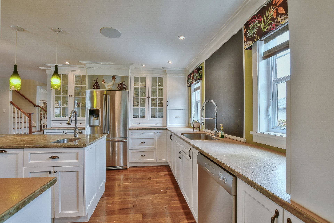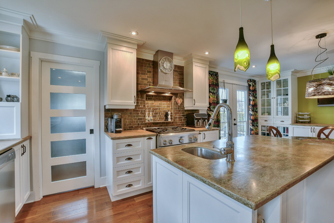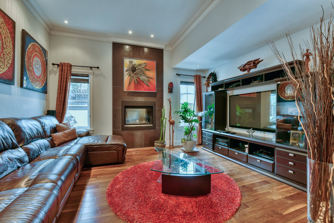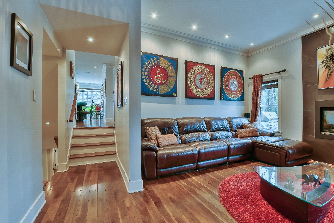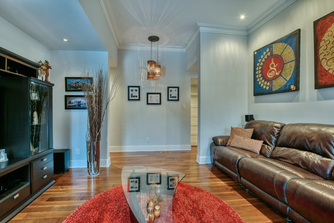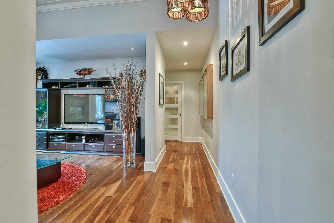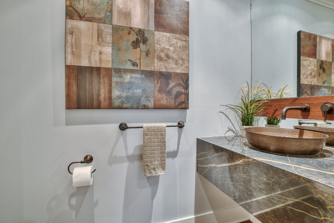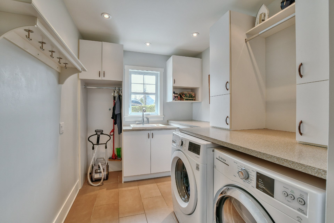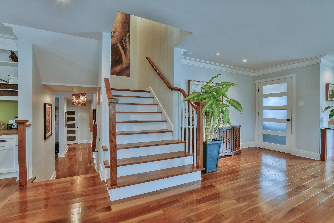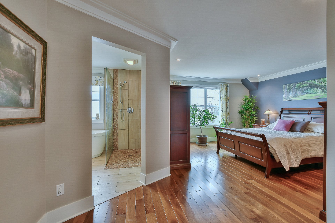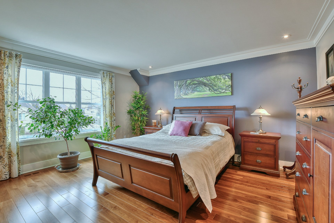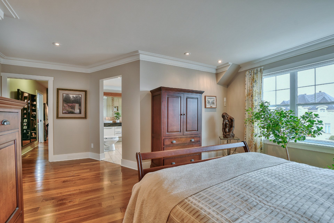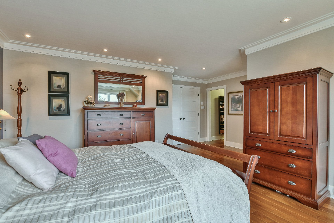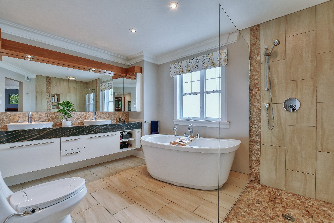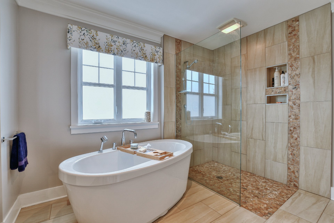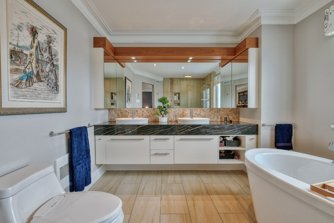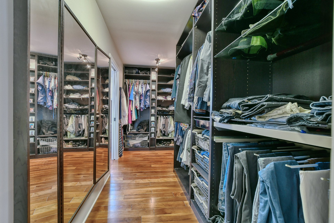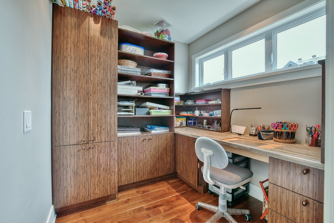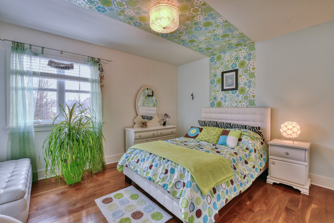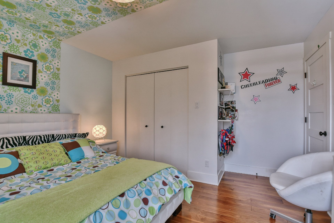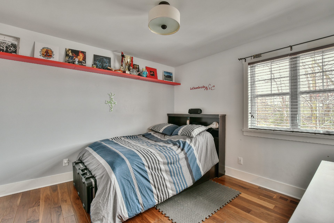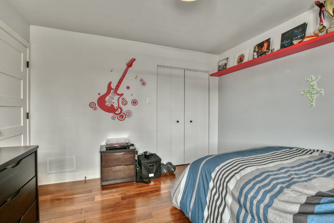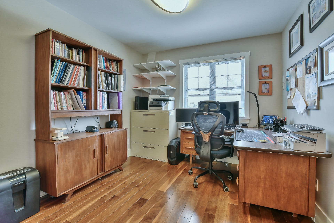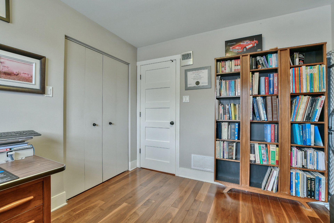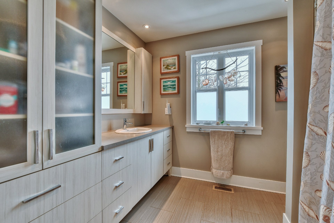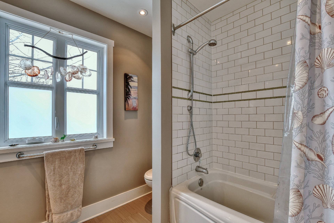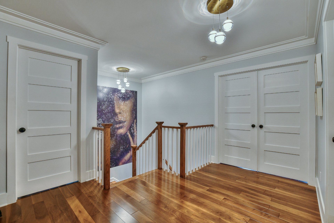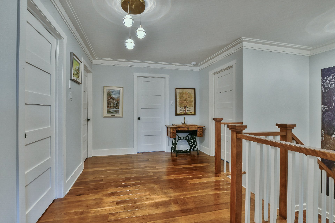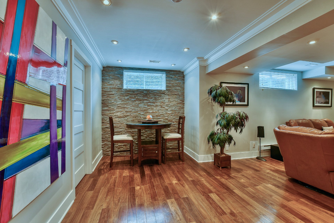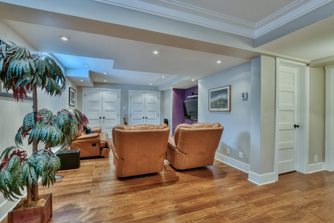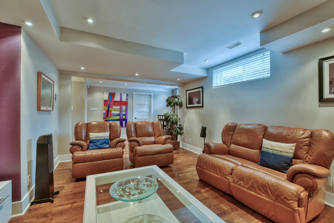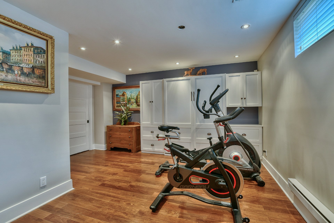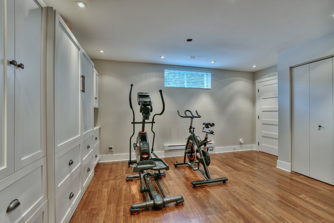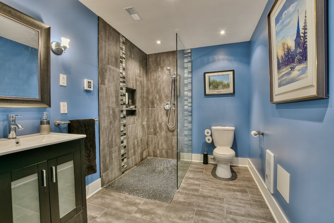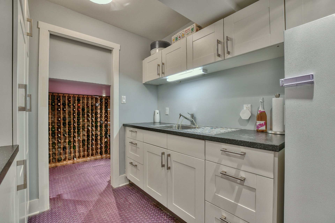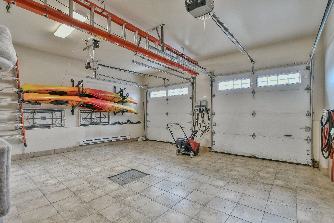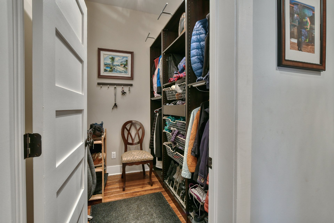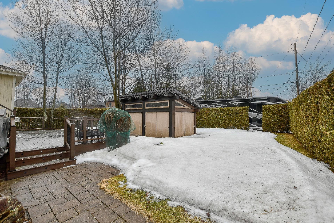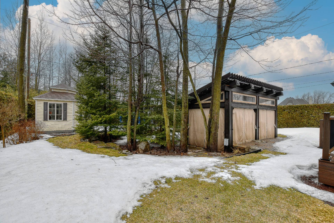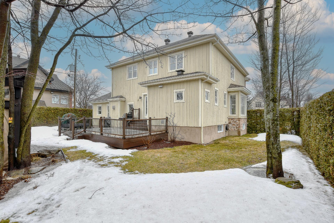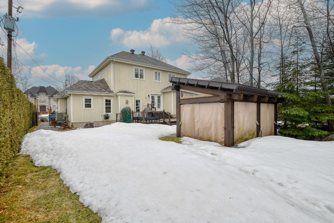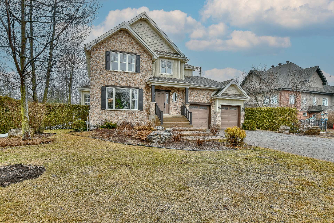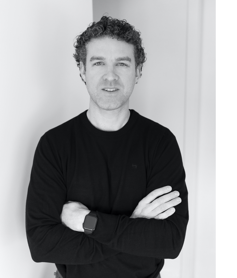25 Rue de Rochefort
Blainville, QC J7B
MLS: 17419782
$1,248,000
5
Bedrooms
3
Baths
1
Powder Rooms
2010
Year Built
Description
This remarkable Grilli-built home, located in the enchanting setting of the prestigious Fontainebleau neighborhood, features 5 bedrooms, including 4 on the upper floor, with a total of 3 bathrooms and 2 powder rooms. Stunning landscaping with a pergola and spa, as well as a fenced parking space for a large RV. Intergenerational living potential, with plans available. A visit is worth a thousand words!
Elegance and Refinement in the Heart of Fontainebleau
Located in one of Blainville's most sought-after
neighborhoods, this stunning property embodies the perfect
balance between luxury and functionality. With its spacious
interiors, high-end materials, and refined design, it is
sure to captivate the most discerning buyers.
From the moment you step inside, you will be enchanted by
the warm and sophisticated ambiance. The main floor
impresses with its vast open spaces and abundant natural
light. The open-concept living and dining areas feature
generous windows, while the spacious and ergonomic kitchen
stands out with its Corian countertops and an exceptionally
large walk-in pantry (75 sq. ft.). The family room,
boasting majestic 10.5-foot ceilings and a gas fireplace,
invites relaxation and comfort. The fully equipped double
garage, spanning 500 sq. ft., features a ceramic floor, a
water outlet, a utility sink, and a central vacuum. A fully
designed mudroom, a powder room, and an independent laundry
room complete this level.
Upstairs, the property offers four beautifully sized
bedrooms, including a sumptuous primary suite. A true haven
of peace, the suite features a stylish en-suite bathroom, a
custom-designed walk-in closet, and a private boudoir that
can be arranged according to your desires. The three
additional spacious bedrooms, filled with natural light,
share a complete bathroom with ample storage, ensuring
comfort for all family members.
The fully finished basement provides additional living
space, including a lounge, kitchenette, wine cellar,
dinette, bedroom, and modern bathroom. It can easily be
converted into an intergenerational suite at a low cost,
with pre-approved plans available--an ideal setup for
accommodating parents or young adults seeking independence.
Outside, the beautifully landscaped backyard is a true
haven of tranquility. Situated on an exceptionally rare
11,500 sq. ft. lot in this area, it features a storage
shed, mature trees, and a large double pergola with
adjustable louvers that instantly transform into a roof,
allowing you to enjoy the space even on rainy days. A spa
and outdoor fireplace complete this serene retreat, perfect
for year-round relaxation. Additionally, a fenced parking
area has been specially designed to accommodate a large
recreational vehicle and is equipped with electrical
service (30A), water access, and lighting for convenient
use.
Located close to all amenities, this unique residence
offers an exceptional living environment in one of the
region's most prestigious neighborhoods. A visit is a must
to fully appreciate its splendor
| BUILDING | |
|---|---|
| Type | Two or more storey |
| Style | Detached |
| Dimensions | 49.2x46.1 P |
| Lot Size | 11500 PC |
| EXPENSES | |
|---|---|
| Municipal Taxes (2025) | $ 5603 / year |
| School taxes (2024) | $ 665 / year |
| ROOM DETAILS | |||
|---|---|---|---|
| Room | Dimensions | Level | Flooring |
| Hallway | 10.9 x 5.6 P | Ground Floor | Wood |
| Living room | 24.4 x 14.9 P | Ground Floor | Wood |
| Dining room | 24.4 x 14.9 P | Ground Floor | Wood |
| Kitchen | 12 x 12.11 P | Ground Floor | Wood |
| Dinette | 11.2 x 12.11 P | Ground Floor | Wood |
| Family room | 14.7 x 12.11 P | Ground Floor | Wood |
| Washroom | 7.1 x 3.1 P | Ground Floor | Ceramic tiles |
| Laundry room | 11.6 x 7.6 P | Ground Floor | Ceramic tiles |
| Walk-in closet | 7.2 x 5.9 P | Ground Floor | Wood |
| Primary bedroom | 18.4 x 14.2 P | 2nd Floor | Wood |
| Walk-in closet | 14.11 x 5.8 P | 2nd Floor | Wood |
| Den | 7.5 x 7 P | 2nd Floor | Wood |
| Bathroom | 12.3 x 9.6 P | 2nd Floor | Ceramic tiles |
| Bedroom | 12.6 x 10.6 P | 2nd Floor | Wood |
| Bedroom | 11.6 x 11 P | 2nd Floor | Wood |
| Bedroom | 11 x 9.6 P | 2nd Floor | Wood |
| Bathroom | 9.4 x 8.2 P | 2nd Floor | Ceramic tiles |
| Family room | 24.6 x 12.11 P | Basement | Wood |
| Bedroom | 15.8 x 15.1 P | Basement | Wood |
| Bathroom | 9.8 x 6.11 P | Basement | Ceramic tiles |
| Kitchen | 9.4 x 7.8 P | Basement | Tiles |
| Wine cellar | 5 x 6 P | Basement | Concrete |
| Storage | 30 x 12 P | Basement | Concrete |
| CHARACTERISTICS | |
|---|---|
| Driveway | Plain paving stone, Plain paving stone, Plain paving stone, Plain paving stone, Plain paving stone |
| Landscaping | Fenced, Fenced, Fenced, Fenced, Fenced |
| Heating system | Air circulation, Air circulation, Air circulation, Air circulation, Air circulation |
| Water supply | Municipality, Municipality, Municipality, Municipality, Municipality |
| Heating energy | Natural gas, Natural gas, Natural gas, Natural gas, Natural gas |
| Equipment available | Central vacuum cleaner system installation, Alarm system, Central air conditioning, Central heat pump, Central vacuum cleaner system installation, Alarm system, Central air conditioning, Central heat pump, Central vacuum cleaner system installation, Alarm system, Central air conditioning, Central heat pump, Central vacuum cleaner system installation, Alarm system, Central air conditioning, Central heat pump, Central vacuum cleaner system installation, Alarm system, Central air conditioning, Central heat pump |
| Foundation | Poured concrete, Poured concrete, Poured concrete, Poured concrete, Poured concrete |
| Hearth stove | Gaz fireplace, Gaz fireplace, Gaz fireplace, Gaz fireplace, Gaz fireplace |
| Garage | Double width or more, Double width or more, Double width or more, Double width or more, Double width or more |
| Siding | Wood, Stone, Wood, Stone, Wood, Stone, Wood, Stone, Wood, Stone |
| Proximity | Highway, Golf, Elementary school, High school, Bicycle path, Daycare centre, Highway, Golf, Elementary school, High school, Bicycle path, Daycare centre, Highway, Golf, Elementary school, High school, Bicycle path, Daycare centre, Highway, Golf, Elementary school, High school, Bicycle path, Daycare centre, Highway, Golf, Elementary school, High school, Bicycle path, Daycare centre |
| Basement | 6 feet and over, Finished basement, 6 feet and over, Finished basement, 6 feet and over, Finished basement, 6 feet and over, Finished basement, 6 feet and over, Finished basement |
| Parking | Outdoor, Garage, Outdoor, Garage, Outdoor, Garage, Outdoor, Garage, Outdoor, Garage |
| Sewage system | Municipal sewer, Municipal sewer, Municipal sewer, Municipal sewer, Municipal sewer |
| Roofing | Asphalt shingles, Asphalt shingles, Asphalt shingles, Asphalt shingles, Asphalt shingles |
| Zoning | Residential, Residential, Residential, Residential, Residential |
