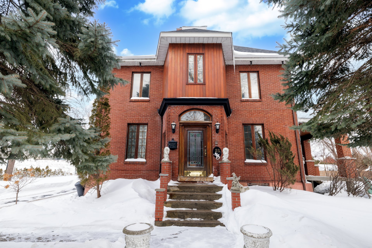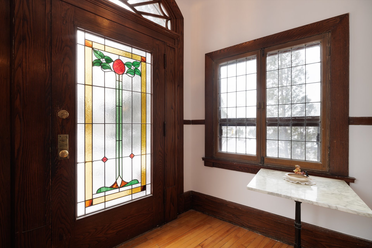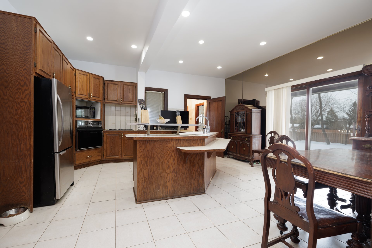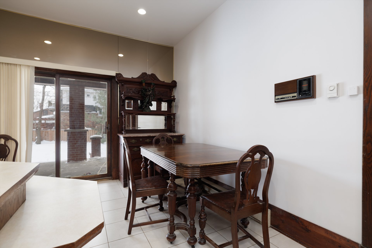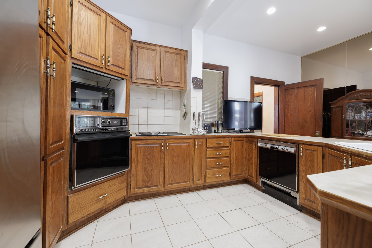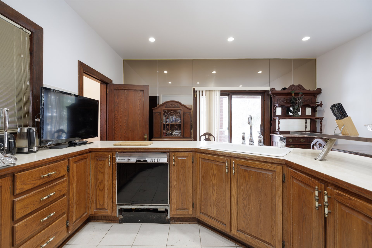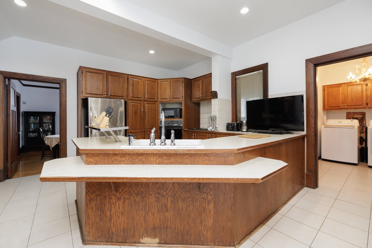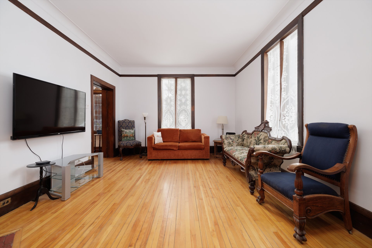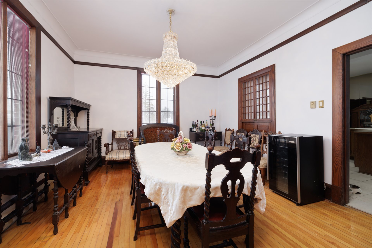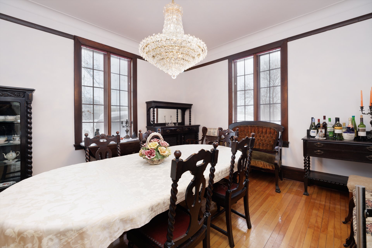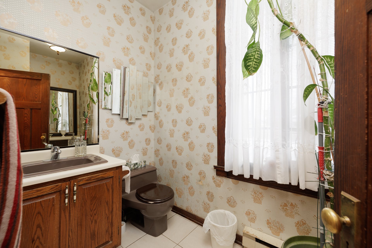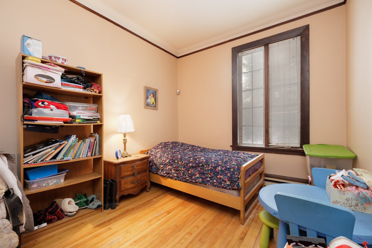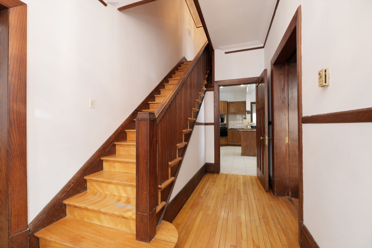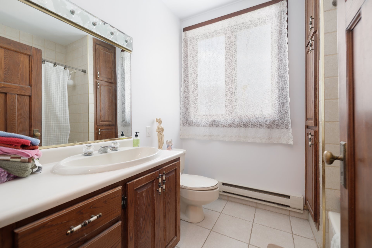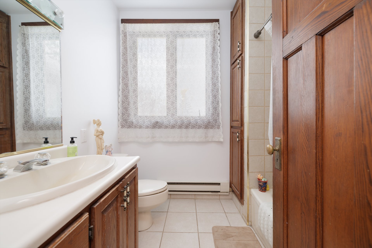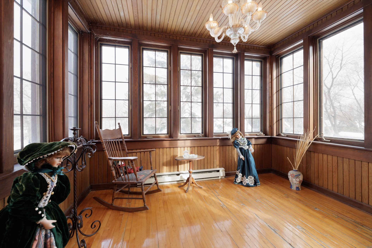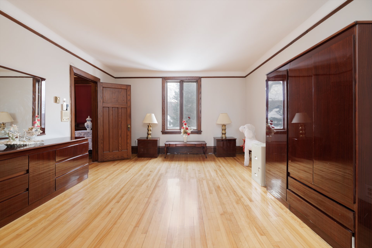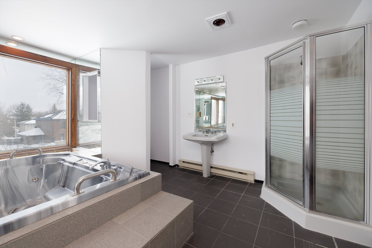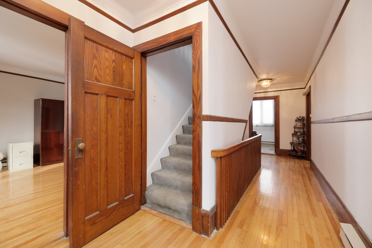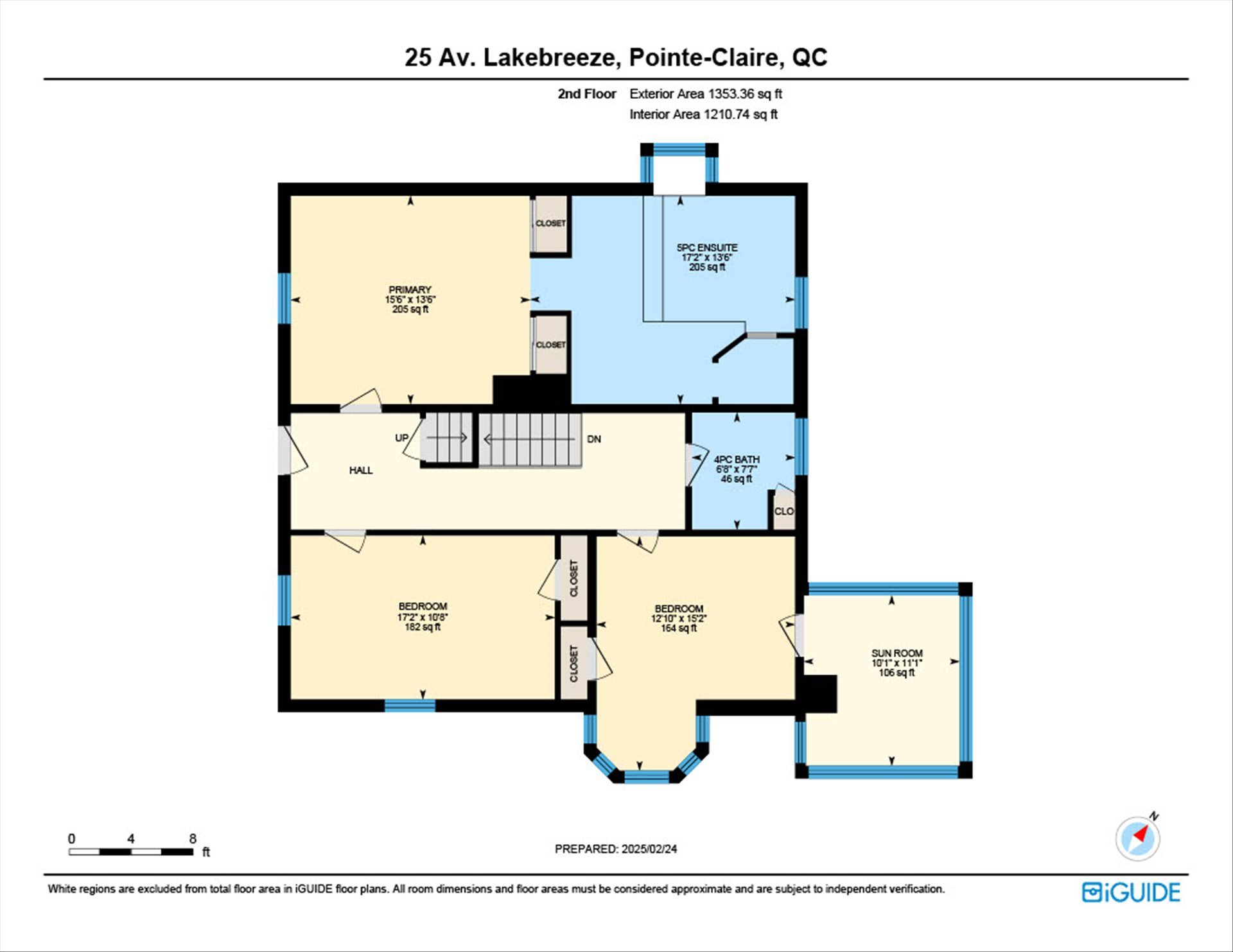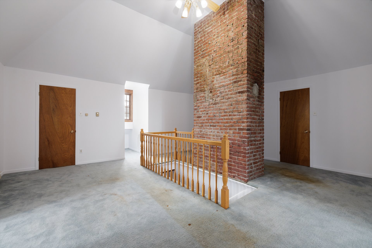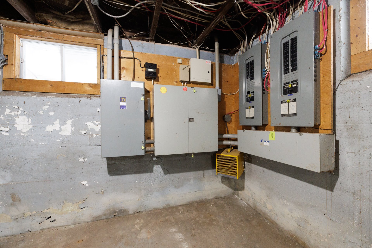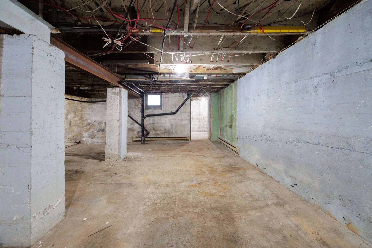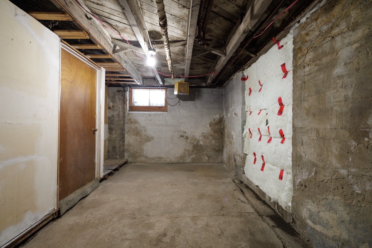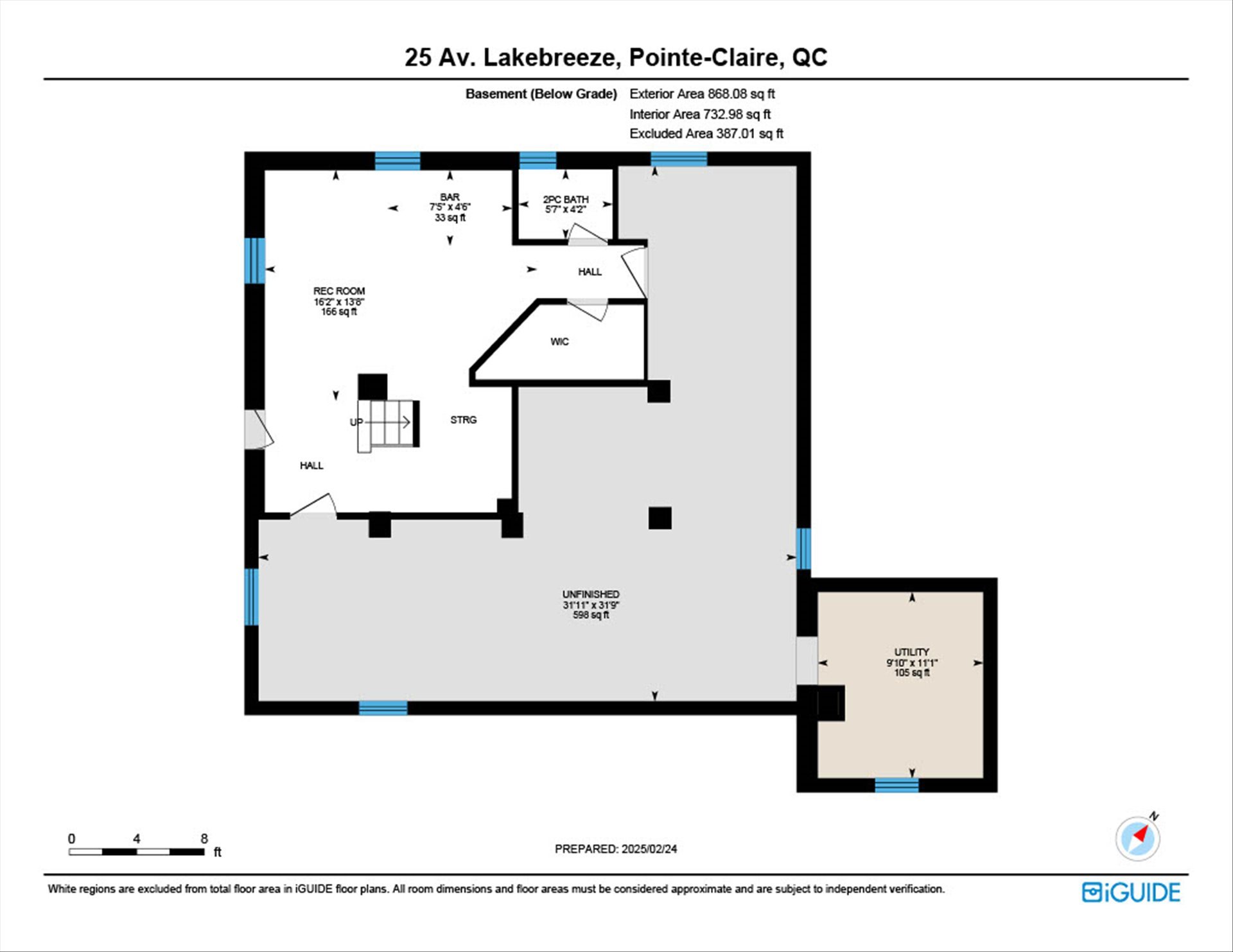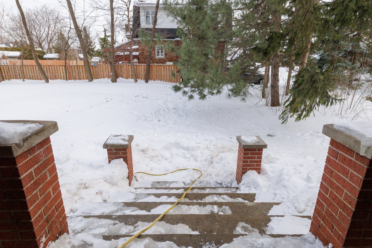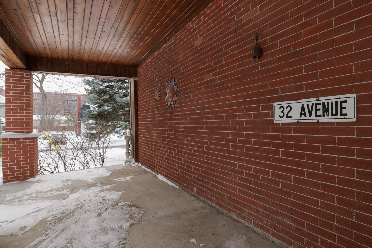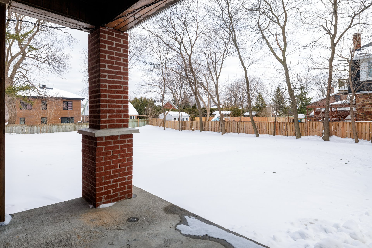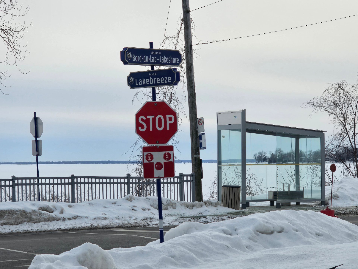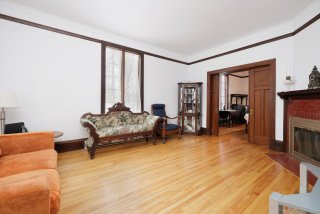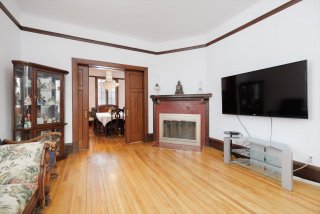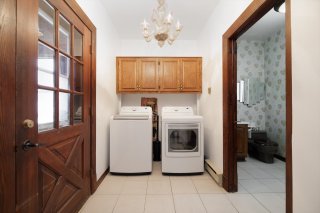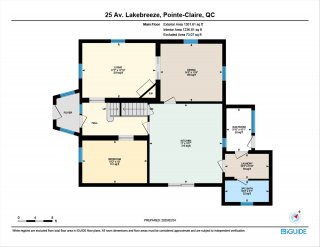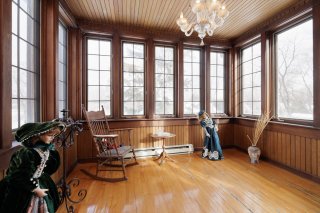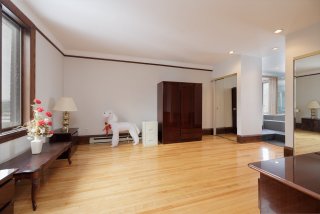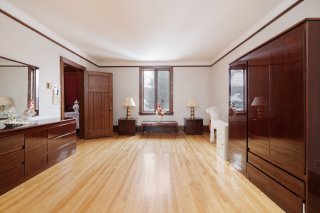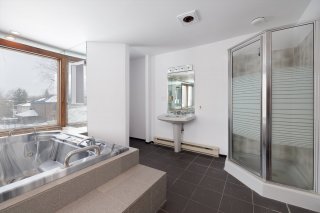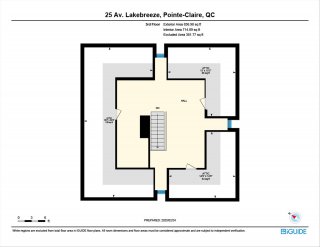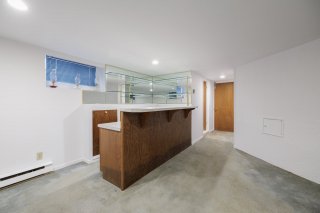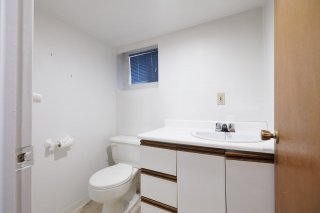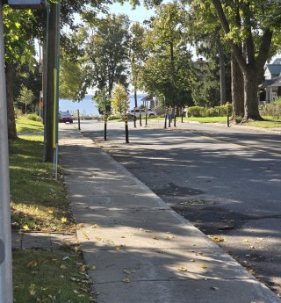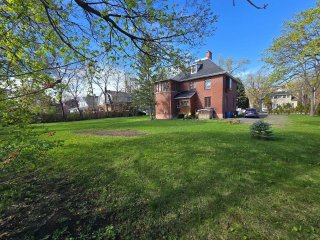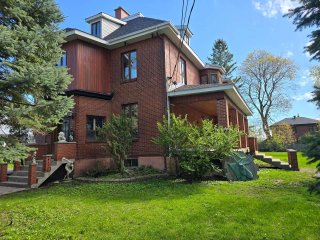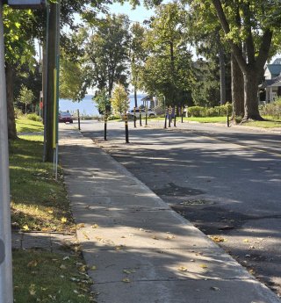25 Av. Lakebreeze
Pointe-Claire, QC H9S
MLS: 11062839
$1,190,000
4
Bedrooms
2
Baths
2
Powder Rooms
1929
Year Built
Description
Stunning House for Sale - Land with Subdivision Potential - Built in 1929 Discover this beautiful character home, built in 1929, blending old-world charm with modern comfort. This unique property stands out with its special cachet, 9.7-foot ceilings, and a large mezzanine offering breathtaking views and generous space. With 4 spacious bedrooms, 2 full bathrooms, and 2 powder rooms, this home provides all the space a family needs. Every detail has been thoughtfully designed to combine elegance and functionality.
Beautiful House for Sale - Land with Subdivision Potential
- Built in 1929
Discover this stunning character home, built in 1929,
blending old-world elegance with modern comfort. This
unique property stands out with its exceptional charm,
9.7-foot ceilings, which provide impressive height, and a
large mezzanine offering a spacious open area with
breathtaking views. This living space perfectly combines
charm, natural light, and functionality.
With 4 spacious bedrooms, 2 full bathrooms, and 2 powder
rooms, this home offers all the comfort a family could
need. Every space has been carefully designed to ensure
smooth flow and practical layout while maintaining a warm
atmosphere. High-quality finishes and thoughtful details
enhance the refined character of the home.
The 19,800 square foot lot represents an exceptional
opportunity. It offers subdivision potential, ideal for
future projects or to create a large private garden,
perfect for family leisure or future developments.
Additionally, the property is close to the waterfront,
offering pleasant views and easy access to water activities.
The location of this home is absolutely ideal. It is just
minutes away from Highways 20, 520, 40, and 13, providing
optimal access to major roadways. You will also be close to
arenas, pools, and only a few minutes from
Pierre-Elliott-Trudeau International Airport, making
national and international travel convenient. For public
transport, you will have access to the REM, train stations,
and Via Rail, making this home perfectly well-served by the
transportation network.
Moreover, this home is located near numerous services:
schools, parks, shopping centers, hospitals, daycares, and
much more. You will enjoy a practical and vibrant
lifestyle, with all the necessary services at your
fingertips.
This property represents a rare opportunity for those
seeking a spacious, tranquil, and well-located home, while
also offering significant development potential.
Virtual Visit
| BUILDING | |
|---|---|
| Type | Two or more storey |
| Style | Detached |
| Dimensions | 38.8x45.5 P |
| Lot Size | 19810 PC |
| EXPENSES | |
|---|---|
| Municipal Taxes (2025) | $ 6634 / year |
| School taxes (2024) | $ 836 / year |
| ROOM DETAILS | |||
|---|---|---|---|
| Room | Dimensions | Level | Flooring |
| Bathroom | 5.1 x 10.3 P | Ground Floor | Ceramic tiles |
| Bedroom | 10 x 15.2 P | Ground Floor | Wood |
| Dining room | 13.6 x 14.5 P | Ground Floor | Wood |
| Kitchen | 18.7 x 17 P | Ground Floor | Ceramic tiles |
| Laundry room | 5.10 x 10.3 P | Ground Floor | Ceramic tiles |
| Living room | 12.10 x 17.2 P | Ground Floor | Wood |
| Solarium | 10.1 x 5.10 P | Ground Floor | Wood |
| Bathroom | 7.7 x 6.8 P | 2nd Floor | Ceramic tiles |
| Other | 13.6 x 17.2 P | 2nd Floor | Ceramic tiles |
| Bedroom | 10.8 x 17.2 P | 2nd Floor | Wood |
| Bedroom | 15.2 x 12.10 P | 2nd Floor | Wood |
| Primary bedroom | 13.6 x 15.6 P | 2nd Floor | Wood |
| Solarium | 11.1 x 10.1 P | 2nd Floor | Wood |
| Mezzanine | 15.2 x 33.3 P | 3rd Floor | Carpet |
| Mezzanine | 15 x 15.3 P | 3rd Floor | Carpet |
| Mezzanine | 14.9 x 14.8 P | 3rd Floor | Carpet |
| Washroom | 4.2 x 5.7 P | Basement | Ceramic tiles |
| Other | 4.6 x 7.5 P | Basement | Carpet |
| Playroom | 13.8 x 16.2 P | Basement | Carpet |
| Other | 31.9 x 31.11 P | Basement | Carpet |
| Storage | 11.1 x 9.10 P | Basement | Concrete |
| CHARACTERISTICS | |
|---|---|
| Basement | 6 feet and over, Partially finished |
| Driveway | Asphalt |
| Roofing | Asphalt shingles |
| Proximity | Bicycle path, Cegep, Daycare centre, Elementary school, Golf, High school, Highway, Hospital, Park - green area, Public transport, Réseau Express Métropolitain (REM) |
| Window type | Crank handle |
| Heating system | Electric baseboard units |
| Heating energy | Electricity |
| Landscaping | Fenced |
| Sewage system | Municipal sewer |
| Water supply | Municipality |
| Parking | Outdoor |
| Foundation | Poured concrete |
| Zoning | Residential |
| View | Water |
| Distinctive features | Waterfront |
| Windows | Wood |
