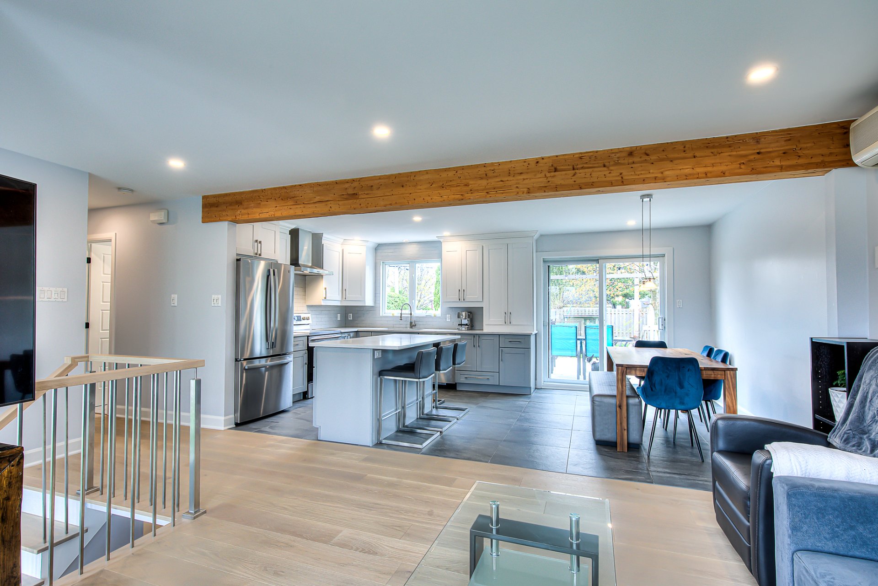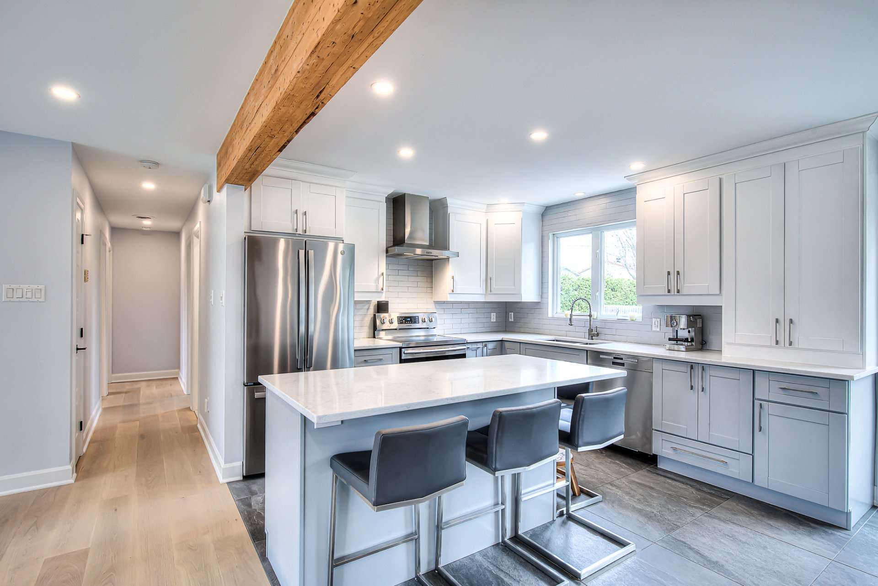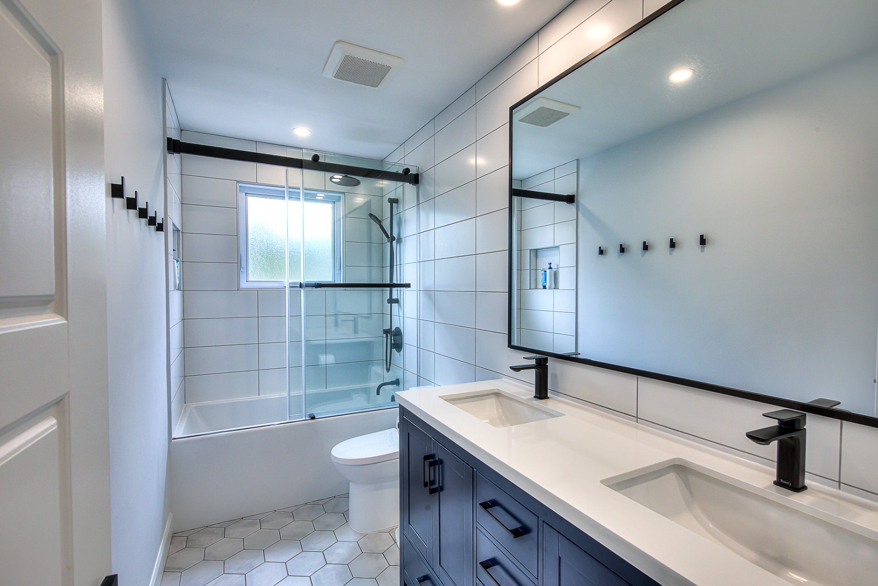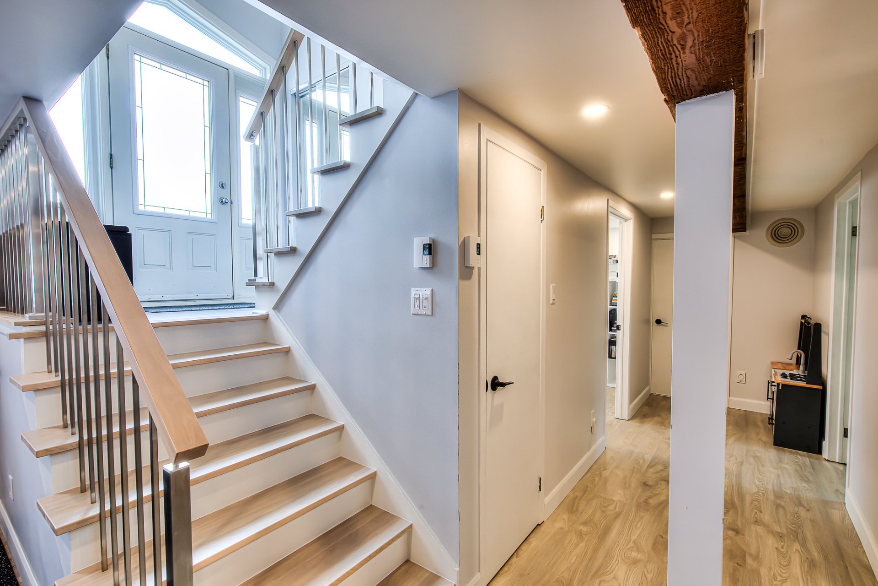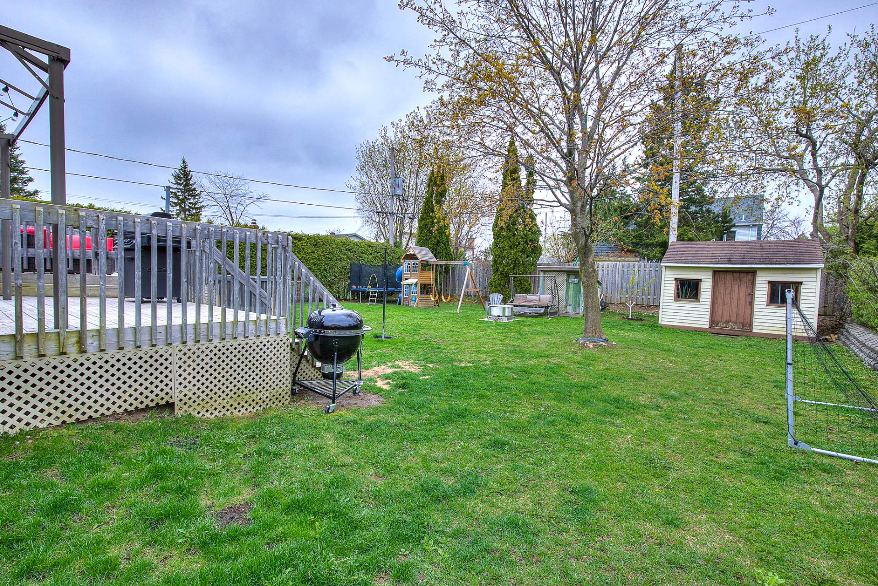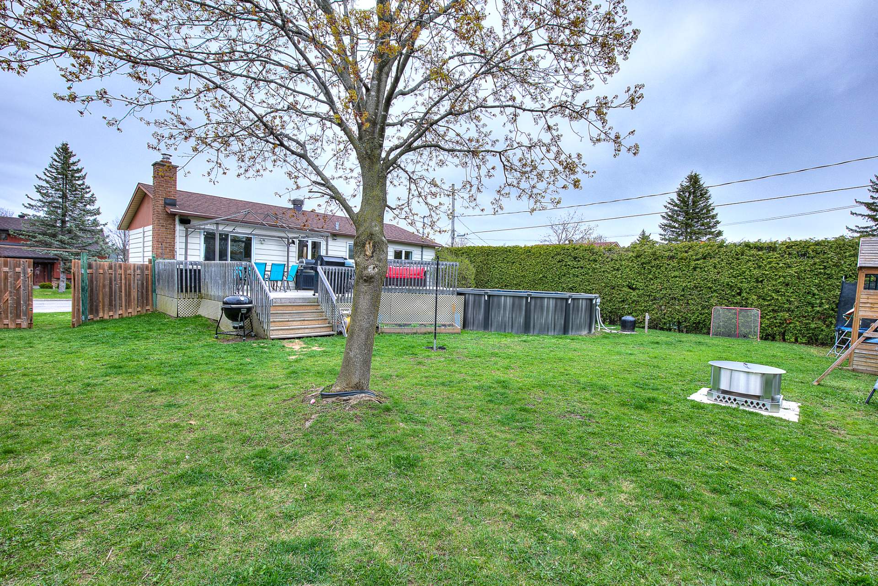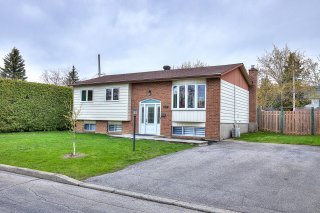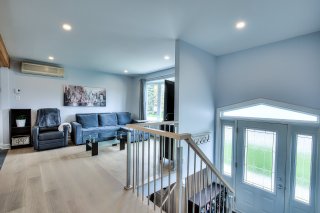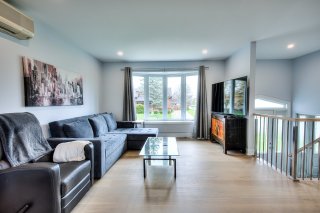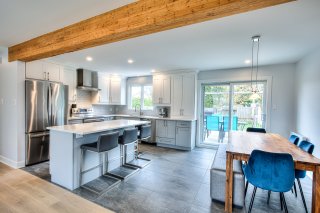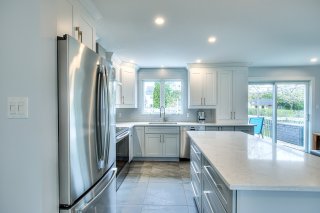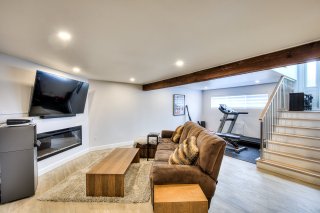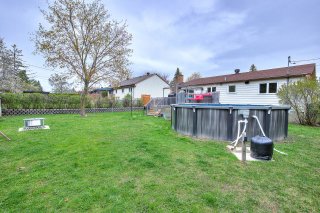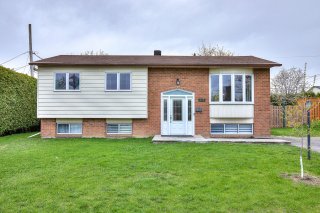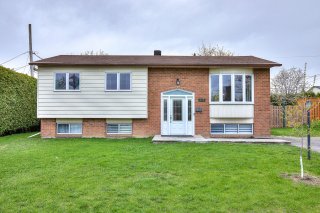Description
*FBG is pleased to present this fully renovated and move-in ready home. Located in a desirable neighborhood of ile-bizard, near schools and essential services, it is minutes from three golf courses, the Boisé de L'Île, and more. Explore a modern kitchen, a spacious open living-dining area, and a yard featuring fresh landscaping with newly planted trees. This property is ready to welcome your family and call this your new home. Contact us for more information and to book an appointment.
We are pleased to present you this beautiful and recently
renovated home in ile-bizard. Located in a south after
neighborhood with a price to sell, this home will not last.
Contact us for a property visit.
Property Overview:
Bedrooms: 3 + 1
Bathrooms: 2 full bathrooms
Condition: Fully renovated and move-in ready
Renovations and Upgrades:
Interior:
First Floor (February 2024):
Ceramic tile in the entryway.
Engineered oak wood flooring throughout, including stairs
and railings.
New moldings, doors, and closet doors.
Updated lighting and Stelpro heating systems in bedrooms.
Complete repainting of the first floor.
Basement (April 2022):
Installation of luxury vinyl flooring (Beaulieu).
Removal of wood-burning fireplace, replaced with Napoleon
electric fireplace.
New recessed lighting (spots) and Stelpro convection
heaters.
New moldings, paint, and closet.
Permanent shelving added in the workshop.
Bathrooms (February 2021):
Full bathroom renovation: new vanity, plumbing, ceramic
tiles, bath, and shower.
Recessed lighting and Stelpro convector heating.
Exterior:
Trees and Landscaping (October 2023):
New trees planted: cherry and maple (small/medium size).
Gutter Maintenance (May 2023):
Gutters adjusted, with sealing and installation of covers.
Foundation Repair (June 2021):
Exterior foundation cracks repaired (including excavation).
New sod installed (approx. 2000 sq. ft.).
New Above-Ground Pool (May 2021):
Trevi pool installed, including new plumbing, motor, and
filtration system.
Additional Upgrades:
Smart Thermostats (December 2023):
Sinopé smart thermostats installed throughout the house.
New Water Heater (February 2021):
Giant EcoPeak water heater installed.
New Central Vacuum (December 2019).
Other Notes:
Exterior renovations also include chimney brick replacement
(November 2022) and rear fence installation (September
2017).
Full kitchen renovation completed in September 2019,
including removal of a wall, cabinets redone, counters,
backsplash, and recessed lighting.







