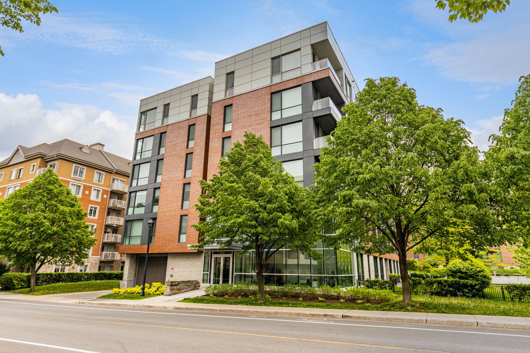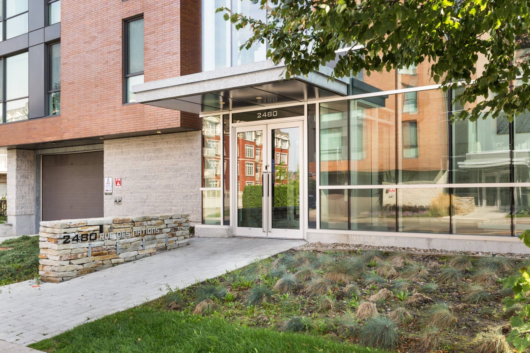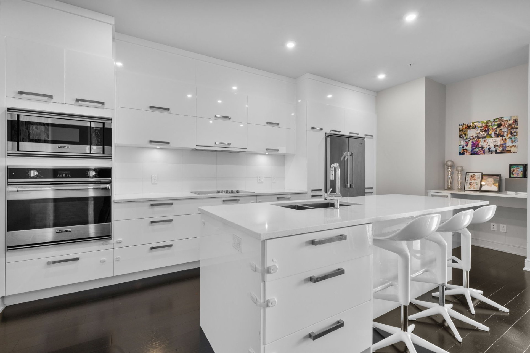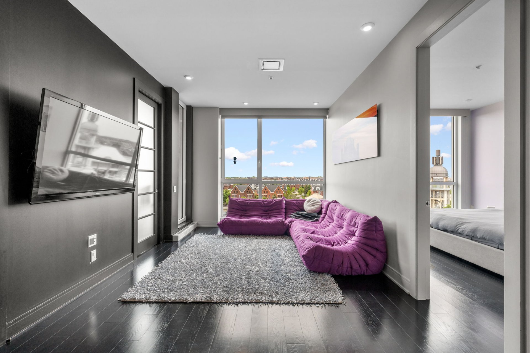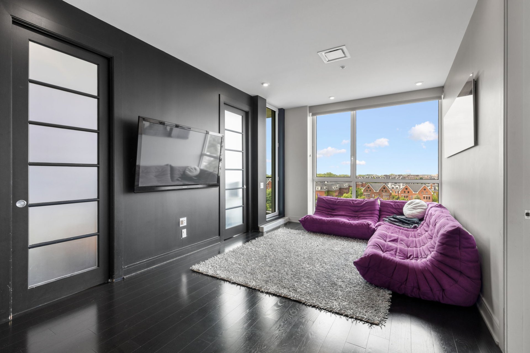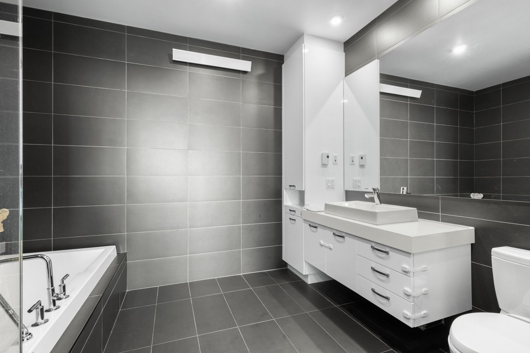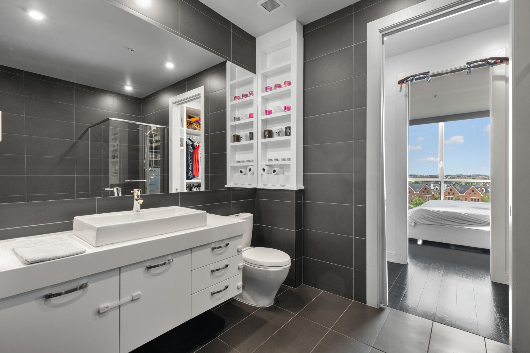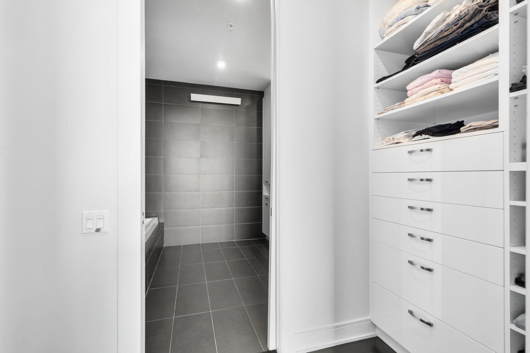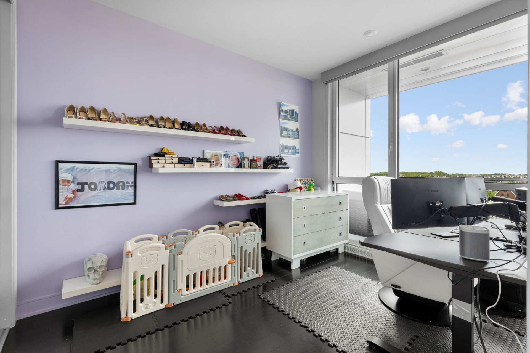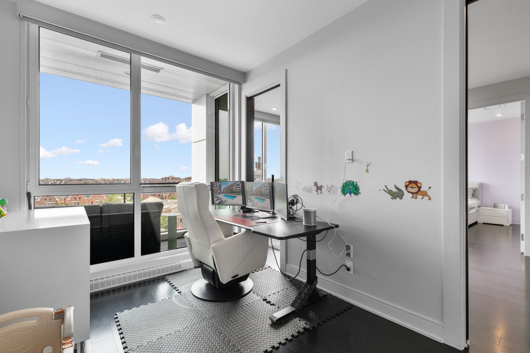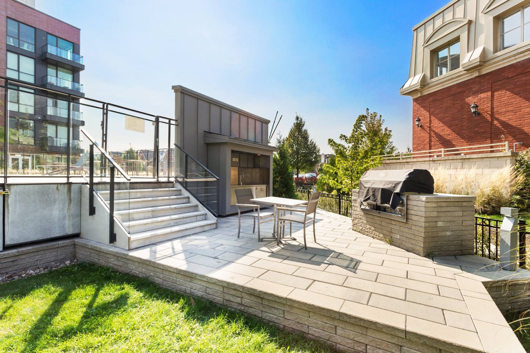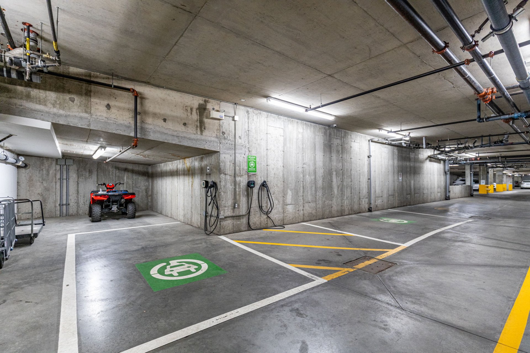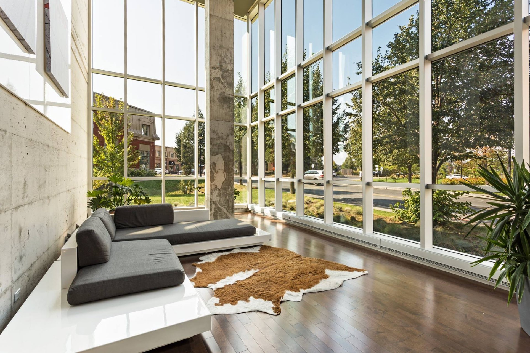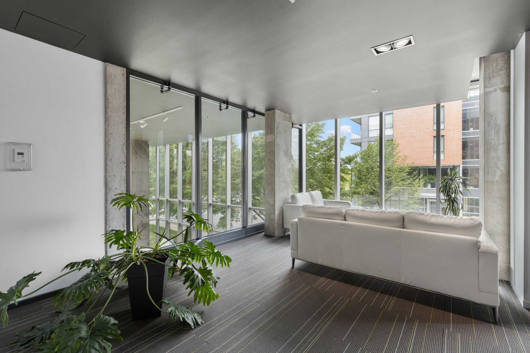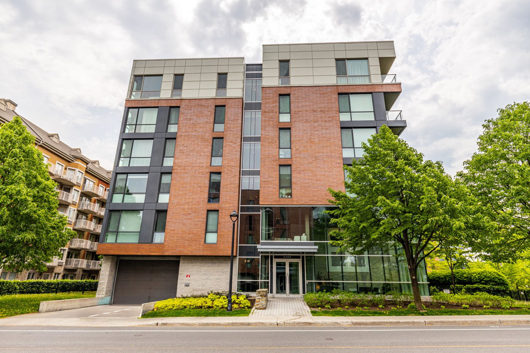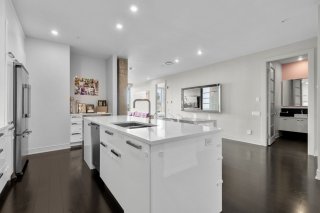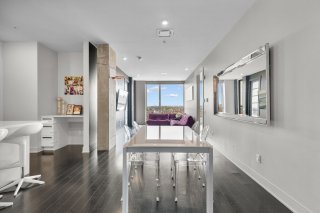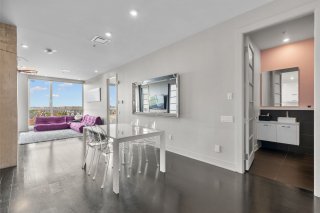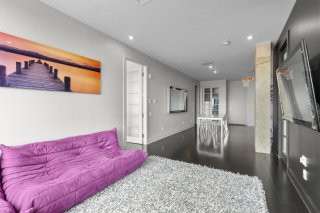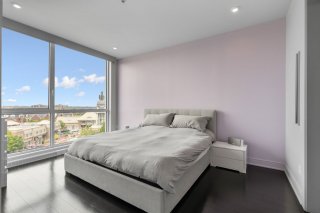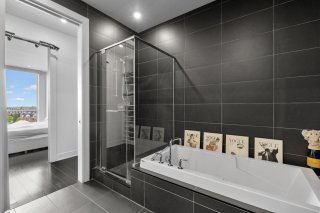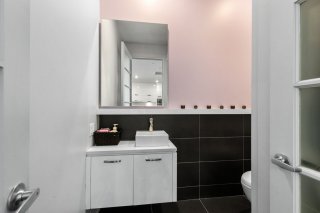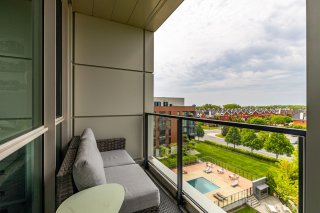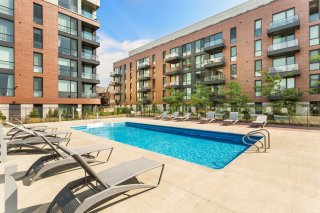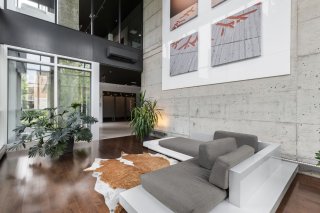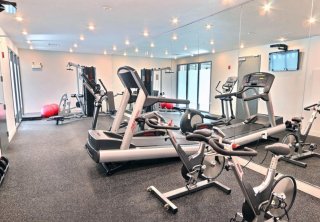2480 Rue des Nations
Montréal (Saint-Laurent), QC H4R
MLS: 17038958
$759,000
2
Bedrooms
1
Baths
1
Powder Rooms
2013
Year Built
Description
Luxury condo in the heart of Bois-Franc (Ville St-Laurent) Phase 2 Upscale unit that offers a bright and elegant environment with its open concept living spaces, abundant windows, private balcony overlooking the pool and park. Designed with the greatest attention to detail, whether it is the two bedrooms, the bathroom, the shower room or the kitchen. Jewels of modernity, the kitchen open to the dining room and the living room is equipped with Viking brand appliances and includes, among other things, a built-in wine cellar.
Luxury condo in the heart of Bois-Franc (Ville St-Laurent)
Phase 2
Upscale unit that offers a bright and elegant environment
with its open concept living spaces, abundant windows,
private balcony overlooking the pool and park.
Designed with the greatest attention to detail, whether it
is the two bedrooms, the bathroom, the shower room or the
kitchen. Jewels of modernity, the kitchen open to the
dining room and the living room is equipped with Viking
brand appliances and includes, among other things, a
built-in wine cellar.
Perfectly located in heart of Bois-Franc in close proximity
to the commerce of La Grande Place and all of its amenities
such as a convenience store, Café Dépôt, Restaurant La
Piazza, dry cleaner, hairdresser salon, sushi shop etc.
- Building LEED certified;
- In-ground heated and salt-operated swimming pool;
- Wide Parking place No. 11;
- 4 electric charging stations for cars(at user's expense);
- Common bicycle storage and locker
- 9 Indoor guest's private parking spaces
- Steps away to la Grand-Place
- Novo Climat certified and LEED Gold candidate
- Building with Gym and Exterior in-ground pool with BBQ
area
- Central air conditioning with Heat-pump
- Central vacuum installed
- Close to Future REM station
- Steps away from public transport leading to Cote-Vertu
metro in 10 minutes
- Quick access to highway network, airport and 15 minutes
from downtown Montreal.
| BUILDING | |
|---|---|
| Type | Apartment |
| Style | Detached |
| Dimensions | 0x0 |
| Lot Size | 0 |
| EXPENSES | |
|---|---|
| Co-ownership fees | $ 6780 / year |
| Municipal Taxes (2024) | $ 4198 / year |
| School taxes (2024) | $ 510 / year |
| ROOM DETAILS | |||
|---|---|---|---|
| Room | Dimensions | Level | Flooring |
| Kitchen | 10.6 x 16.11 P | Ground Floor | Wood |
| Dining room | 9.4 x 19.6 P | Ground Floor | Wood |
| Living room | 9.4 x 17.7 P | Ground Floor | Wood |
| Bathroom | 9 x 11 P | Ground Floor | Tiles |
| Primary bedroom | 14.3 x 11 P | Ground Floor | Tiles |
| Bedroom | 12.8 x 9 P | Ground Floor | |
| Washroom | 7 x 7 P | Ground Floor | |
| CHARACTERISTICS | |
|---|---|
| Heating system | Air circulation, Electric baseboard units |
| Water supply | Municipality |
| Heating energy | Electricity |
| Equipment available | Central vacuum cleaner system installation, Entry phone, Ventilation system, Electric garage door, Central air conditioning, Level 2 charging station, Private balcony |
| Easy access | Elevator |
| Garage | Heated, Fitted |
| Rental appliances | Water heater |
| Pool | Heated, Inground |
| Proximity | Highway, Hospital, Park - green area, Elementary school, High school, Public transport, Bicycle path, Daycare centre, Réseau Express Métropolitain (REM) |
| Bathroom / Washroom | Adjoining to primary bedroom |
| Available services | Fire detector, Exercise room, Multiplex pay-per-use EV charging station, Visitor parking, Bicycle storage area, Yard, Garbage chute, Common areas, Outdoor pool, Indoor storage space |
| Parking | Garage |
| Sewage system | Municipal sewer |
| Zoning | Residential |
| Energy efficiency | LEED |
| Option of leased parking | Garage |
