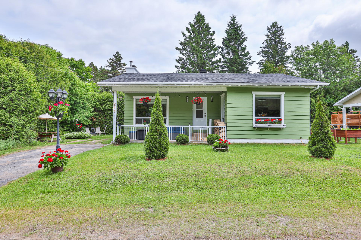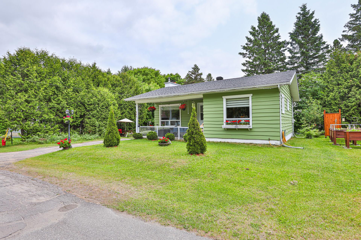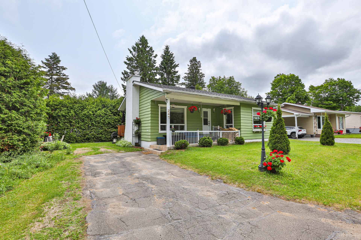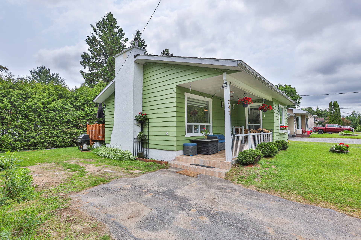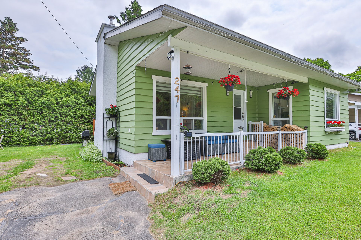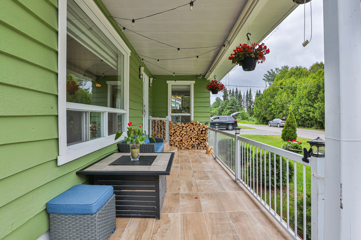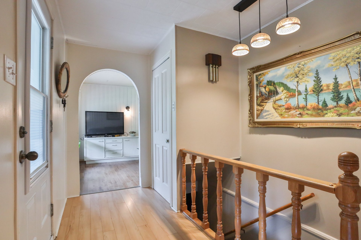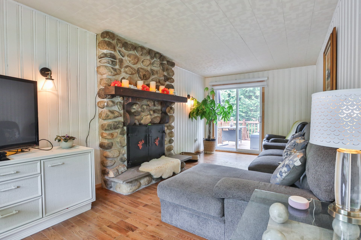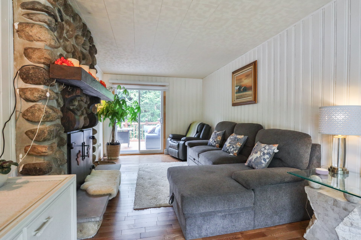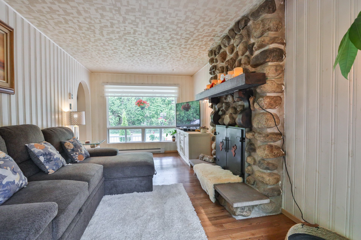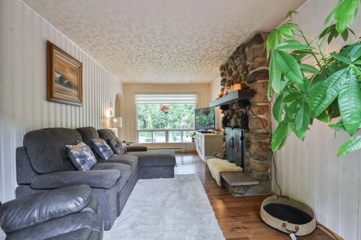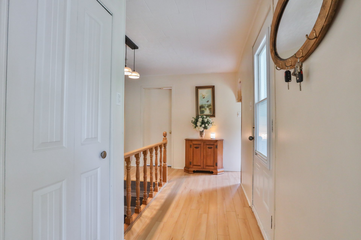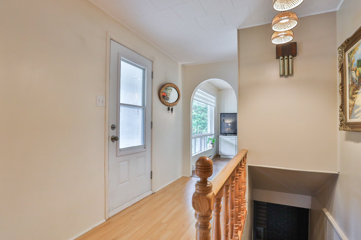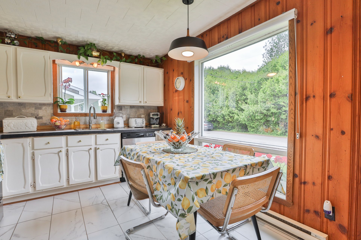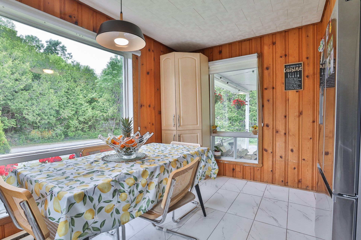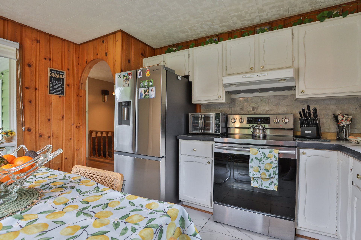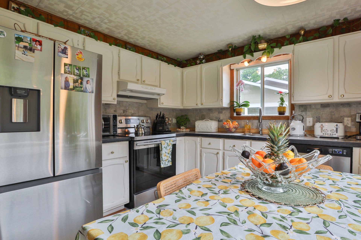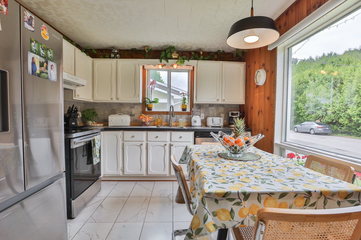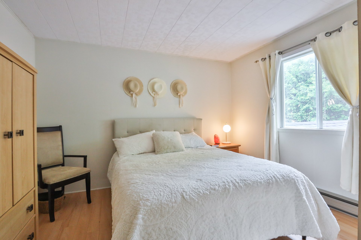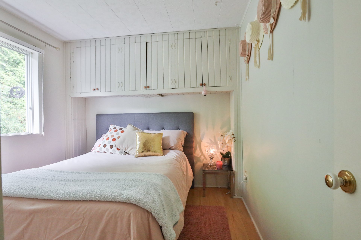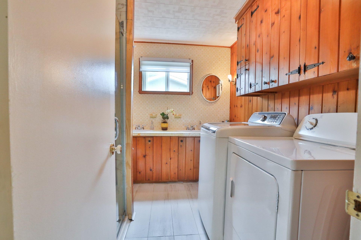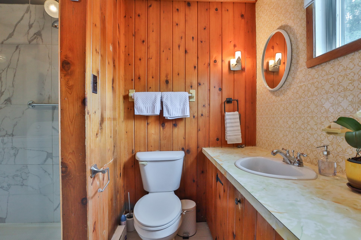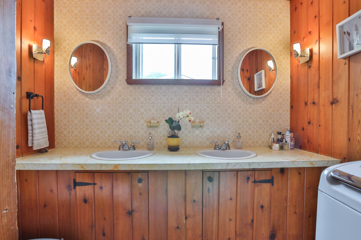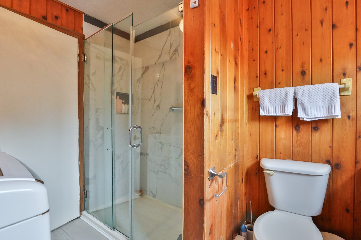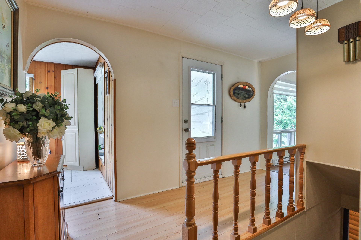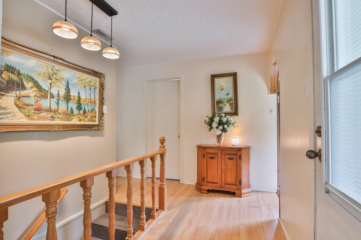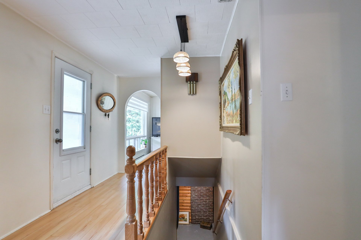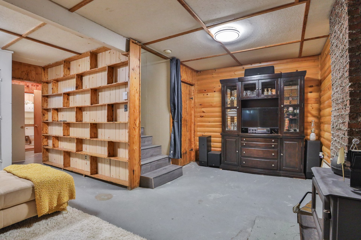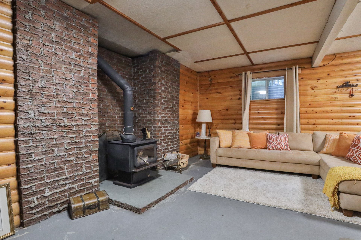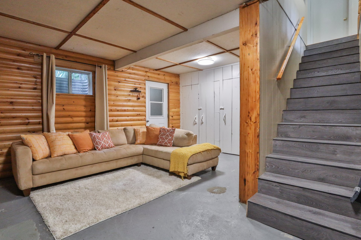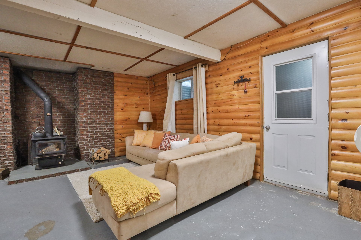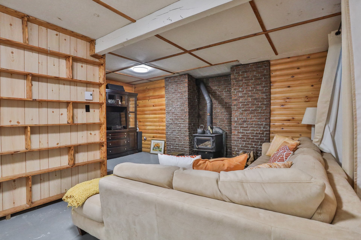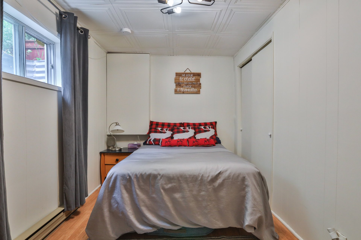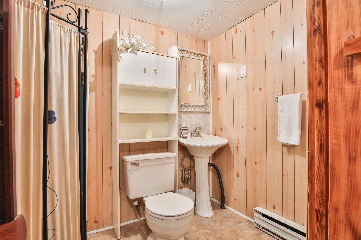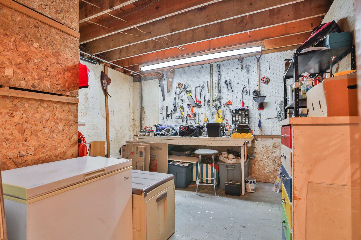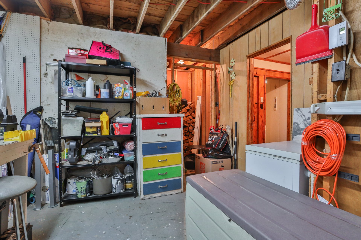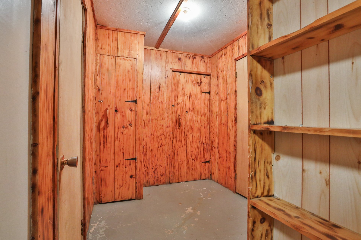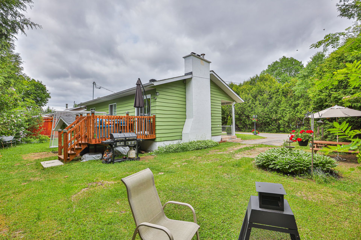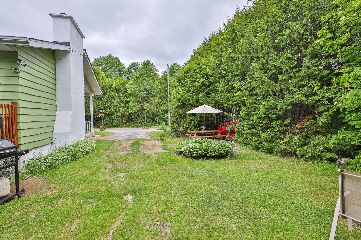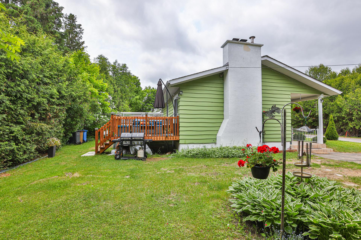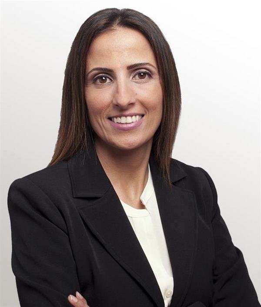247 Rue St Roch
Saint-Donat, QC J0T
MLS: 24402420
$379,000
3
Bedrooms
1
Baths
1
Powder Rooms
1976
Year Built
Description
Offering 3 large bedrooms, 1 bathroom, 1 powder room, plenty of storage and 3 parking spaces. Bright kitchen, living room with fireplace and finished basement. Intimate lot, sunny terrace, perfect for relaxing. Located between Archambault and Ouareau lakes, close to skiing, hiking, beach, services and restaurants. 1h30 from Montreal. A great opportunity to live or escape to nature!
*** Charming house in St-Donat-de-Montcalm ***
A rare opportunity in the heart of the Laurentian
countryside! Absolute tranquility awaits in this beautiful
residence offering three large bedrooms, a full bathroom,
and a powder room, perfect for the family. Fall, spring,
and winter are all enjoyed here: skiing, snowshoeing,
mountain biking trails, or relaxing by the nearby lake.
Key features:
- 3 spacious bedrooms bathed in natural light.
- 1 bathroom + 1 powder room: classic, highly functional
finishes.
- Optimized storage space, including a pantry and finished
basement.
- Easy parking: 2 private spaces.
- Cozy kitchen opening onto the dining area, overlooking
the enchanting garden.
- Warm living room with fireplace, perfect for cozy
evenings.
- Versatile basement, ideal as a workshop, office, or
additional living space.
- Intimate south-facing terrace, lined with mature trees,
overlooking a bucolic setting.
An exceptional location:
Located between Lake Archambault and Lake Ouareau, this
house enjoys quick access to beaches, trails, and
mountains. Just minutes from the village of St. Donat,
you're close to all services, shops, restaurants, schools,
and outdoor recreation. Downhill skiing, hiking, biking,
golf, or relaxing by the lake: it's all here, summer and
winter.
Turnkey home, peaceful location, abundant nature, ideal as
a primary or secondary residence. Hurry!
| BUILDING | |
|---|---|
| Type | Bungalow |
| Style | Detached |
| Dimensions | 30x32 P |
| Lot Size | 535.2 MC |
| EXPENSES | |
|---|---|
| Municipal Taxes (2025) | $ 2418 / year |
| School taxes (2025) | $ 124 / year |
| ROOM DETAILS | |||
|---|---|---|---|
| Room | Dimensions | Level | Flooring |
| Hallway | 4 x 1.32 M | Ground Floor | Floating floor |
| Living room | 6.10 x 3.0 M | Ground Floor | Wood |
| Kitchen | 4 x 3.5 M | Ground Floor | Ceramic tiles |
| Primary bedroom | 3.48 x 2.97 M | Ground Floor | Floating floor |
| Bedroom | 2.74 x 2.13 M | Ground Floor | Floating floor |
| Bathroom | 2.0 x 3.0 M | Ground Floor | Ceramic tiles |
| Family room | 3.35 x 5.3 M | Basement | Concrete |
| Bedroom | 2.39 x 3.96 M | Basement | Floating floor |
| Workshop | 3.51 x 3.96 M | Basement | Concrete |
| CHARACTERISTICS | |
|---|---|
| Basement | 6 feet and over, Partially finished |
| Proximity | Alpine skiing, Bicycle path, Cross-country skiing, Daycare centre, Elementary school, Golf, High school, Park - green area |
| Driveway | Asphalt |
| Roofing | Asphalt shingles |
| Foundation | Concrete block |
| Heating system | Electric baseboard units |
| Heating energy | Electricity |
| Topography | Flat |
| Landscaping | Landscape |
| Sewage system | Municipal sewer |
| Water supply | Municipality |
| Parking | Outdoor |
| View | Panoramic |
| Windows | PVC |
| Zoning | Residential |
| Window type | Sliding |
| Cupboard | Wood |
| Hearth stove | Wood fireplace |
| Distinctive features | Wooded lot: hardwood trees |
