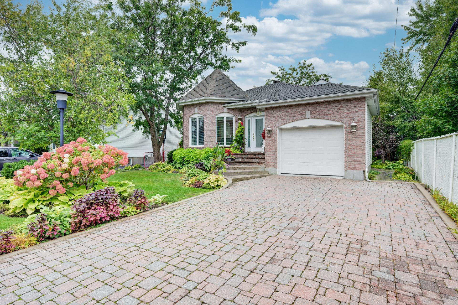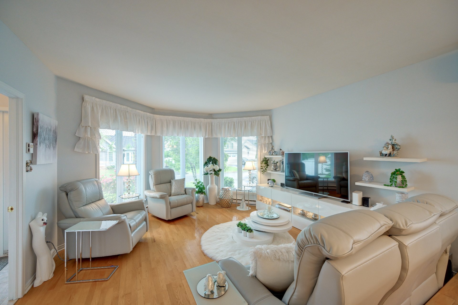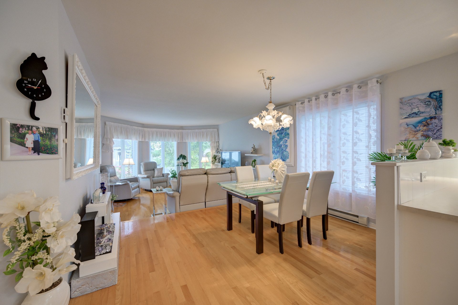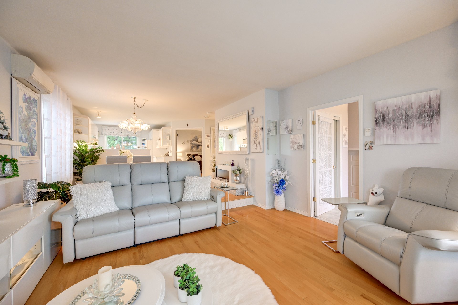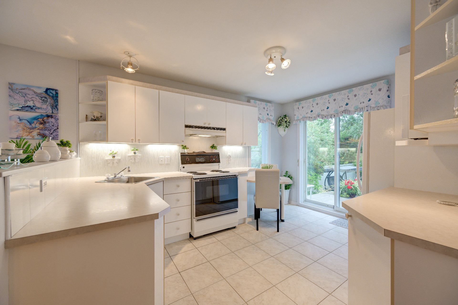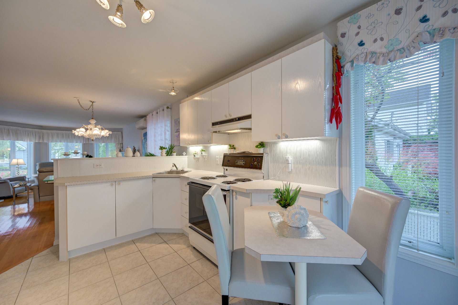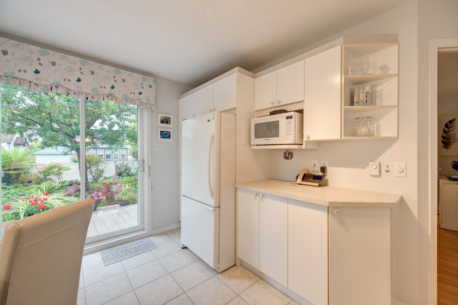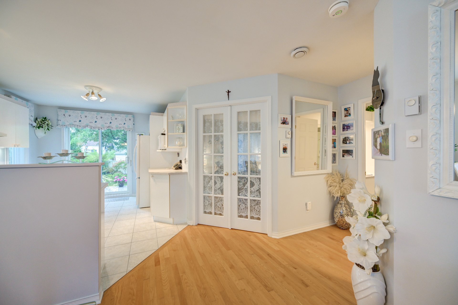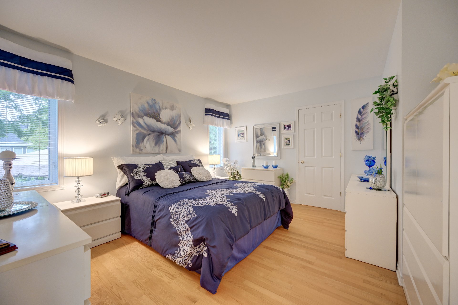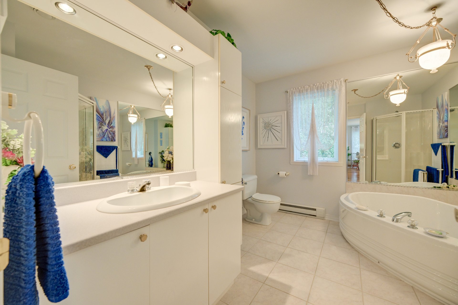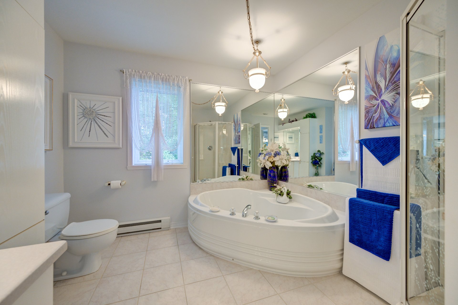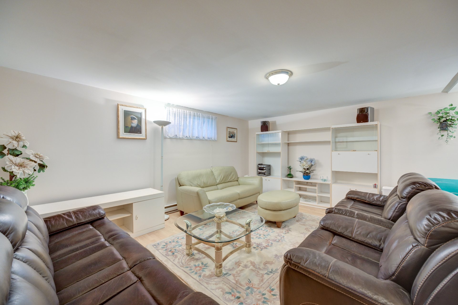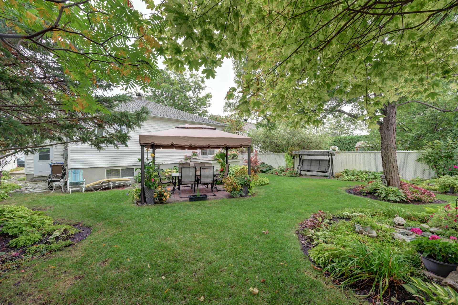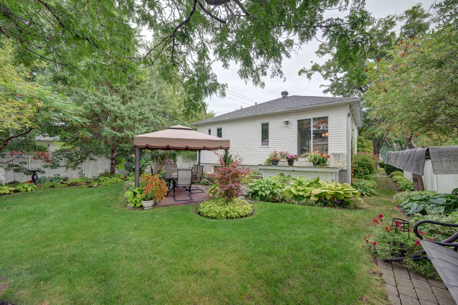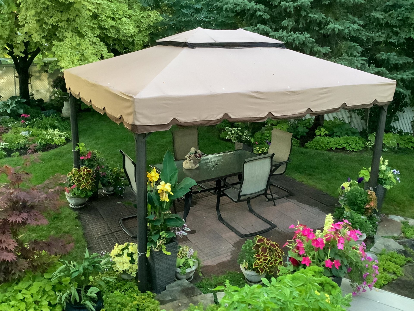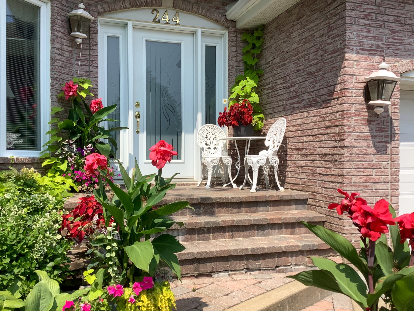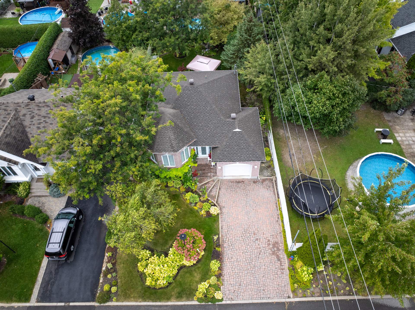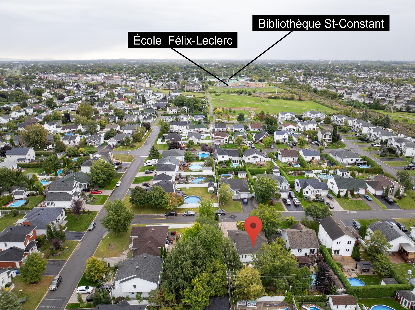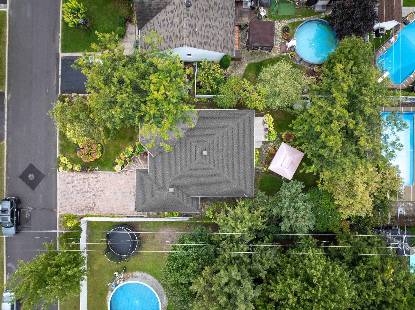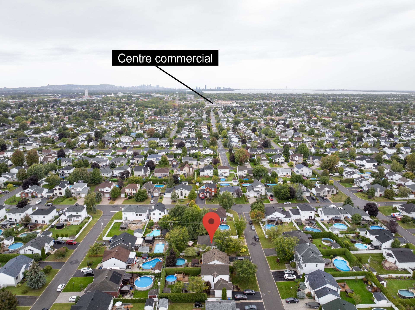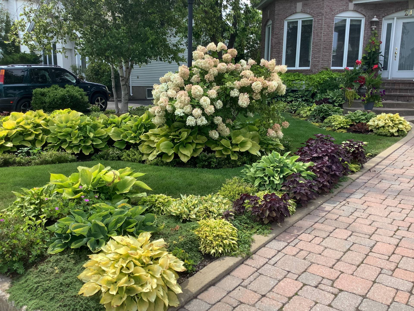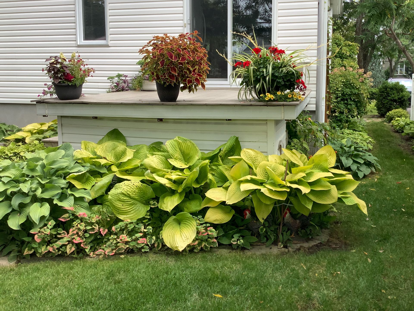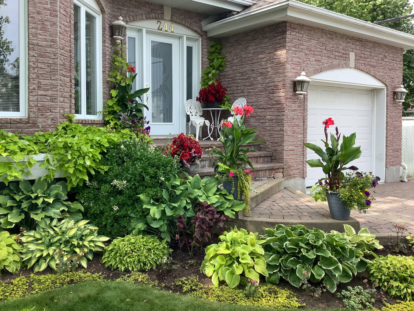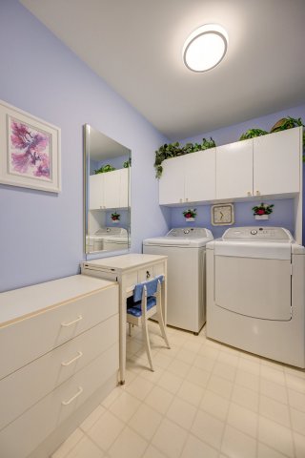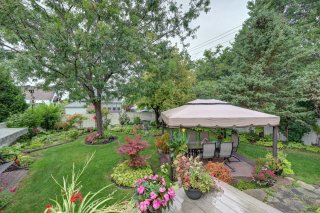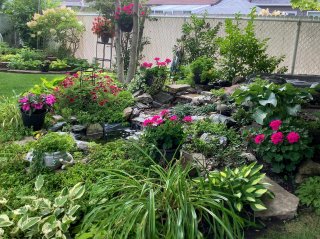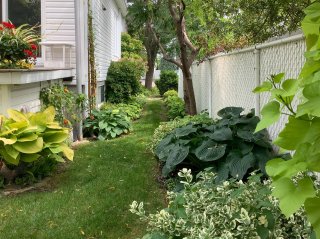244 Rue Villeneuve
Saint-Constant, QC J5A
MLS: 26418569
1
Bedrooms
1
Baths
0
Powder Rooms
1997
Year Built
Description
Pretty modern house offers a bright & friendly living space thanks to its open concept.It is distinguished by its hardwood floors, a large bedroom with a wardrobe and elegant French doors,as well as a large bathroom equipped with a Roman bath & an independent shower. A laundry room with practical storage complete this floor.In the basement, you will discover a family room,with the possibility of creating an additional bedroom & a bathroom according to your needs.The fully landscapedcreates a peaceful & welcoming environment.Don't miss this exceptional opportunity!
2017 - Pyrite removed, redone floor garage
2016 - Asphalt shingle roofing
The sellers will take offers until Sunday, November 24,
8:00 p.m. And they will respond by Monday, November 25,
7:00 p.m. Thank you for your understanding.
| BUILDING | |
|---|---|
| Type | Bungalow |
| Style | Detached |
| Dimensions | 35.8x30.1 P |
| Lot Size | 5761 PC |
| EXPENSES | |
|---|---|
| Energy cost | $ 1527 / year |
| Municipal Taxes (2024) | $ 3376 / year |
| School taxes (2024) | $ 355 / year |
| ROOM DETAILS | |||
|---|---|---|---|
| Room | Dimensions | Level | Flooring |
| Living room | 14.2 x 14.7 P | Ground Floor | Wood |
| Dining room | 12.9 x 10.6 P | Ground Floor | Wood |
| Kitchen | 10 x 13.3 P | Ground Floor | Ceramic tiles |
| Primary bedroom | 13.10 x 12.2 P | Ground Floor | Wood |
| Walk-in closet | 9.10 x 4.3 P | Ground Floor | Wood |
| Bathroom | 10.6 x 9.8 P | Ground Floor | Ceramic tiles |
| Laundry room | 7.11 x 5.9 P | Ground Floor | Flexible floor coverings |
| Hallway | 6.9 x 7.11 P | Ground Floor | Ceramic tiles |
| Family room | 24.9 x 16.7 P | Basement | Floating floor |
| Workshop | 13.7 x 13.6 P | Basement | Concrete |
| Storage | 18.6 x 2.5 P | Basement | Floating floor |
| Storage | 9 x 6.3 P | Basement | Floating floor |
| Storage | 7.9 x 8.6 P | Basement | Concrete |
| Bathroom | 4.5 x 8.6 P | Basement | Other |
| CHARACTERISTICS | |
|---|---|
| Driveway | Double width or more, Plain paving stone |
| Landscaping | Landscape |
| Heating system | Electric baseboard units |
| Water supply | Municipality |
| Heating energy | Electricity |
| Foundation | Poured concrete |
| Garage | Attached, Single width |
| Siding | Brick, Vinyl |
| Proximity | Highway, Park - green area, Elementary school, High school, Public transport, Bicycle path, Daycare centre |
| Bathroom / Washroom | Seperate shower |
| Basement | Partially finished |
| Parking | Outdoor, Garage |
| Sewage system | Municipal sewer |
| Roofing | Asphalt shingles |
| Zoning | Residential |
| Equipment available | Electric garage door, Wall-mounted air conditioning, Private yard |
Matrimonial
Age
Household Income
Age of Immigration
Common Languages
Education
Ownership
Gender
Construction Date
Occupied Dwellings
Employment
Transportation to work
Work Location
Map
Loading maps...
